
- Ron Tate, Broker,CRB,CRS,GRI,REALTOR ®,SFR
- By Referral Realty
- Mobile: 210.861.5730
- Office: 210.479.3948
- Fax: 210.479.3949
- rontate@taterealtypro.com
Property Photos
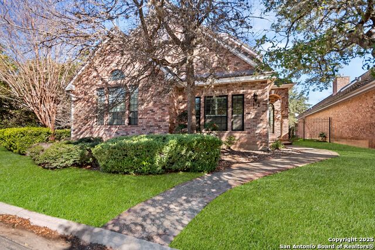

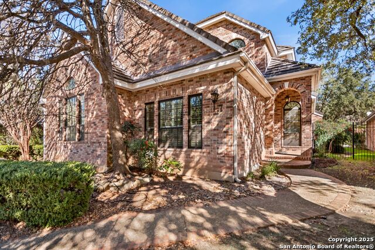
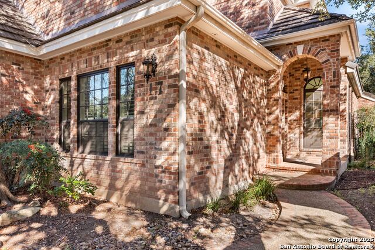
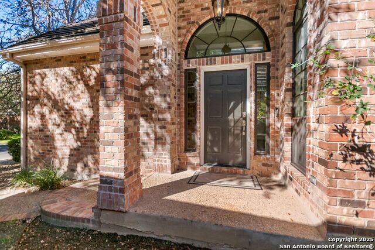
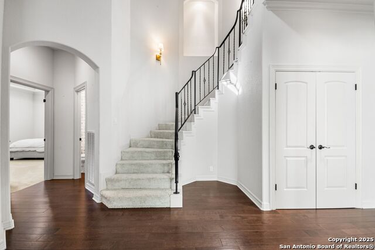
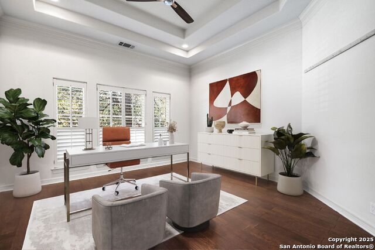
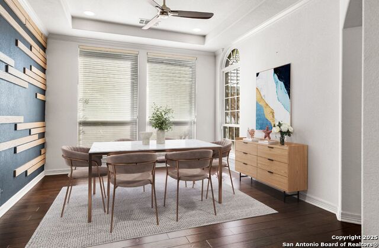
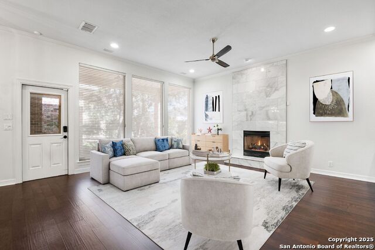
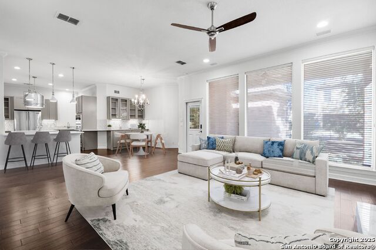
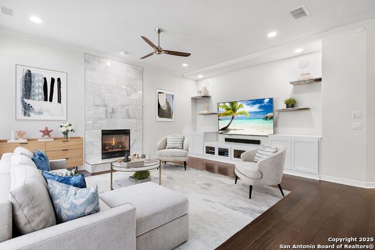
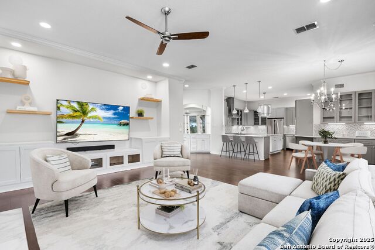
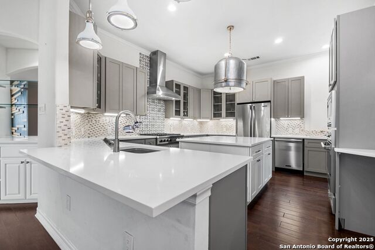
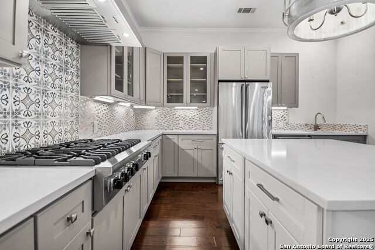
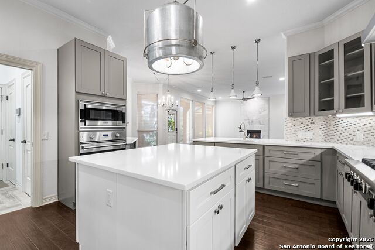
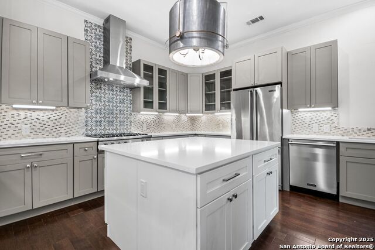
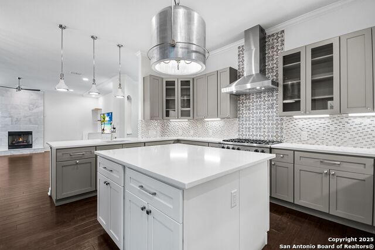
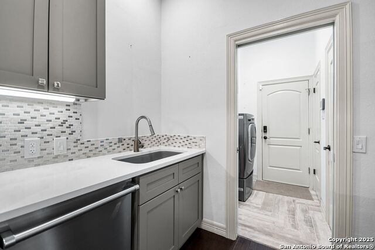
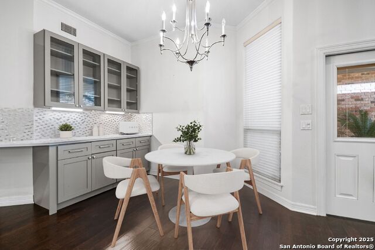
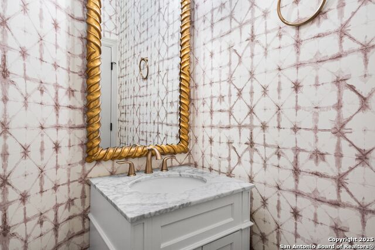
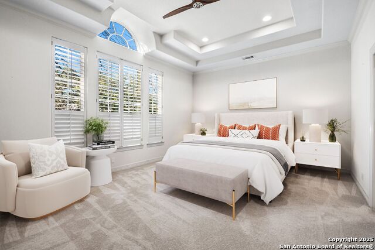
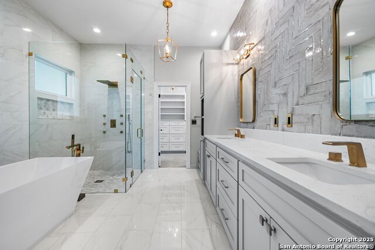
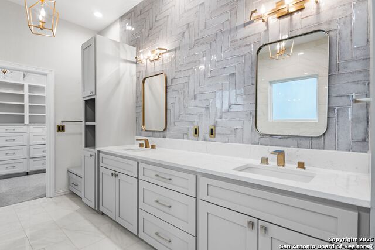
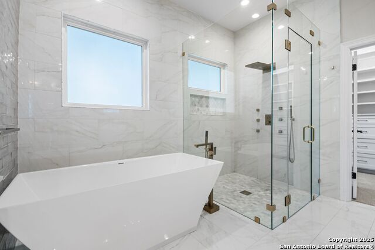
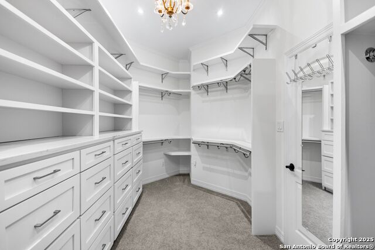
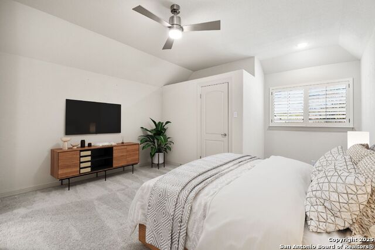
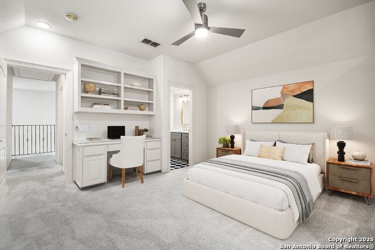
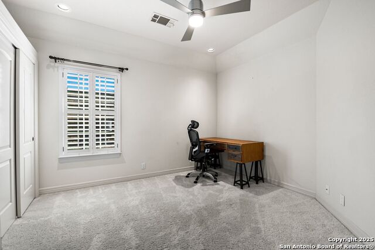
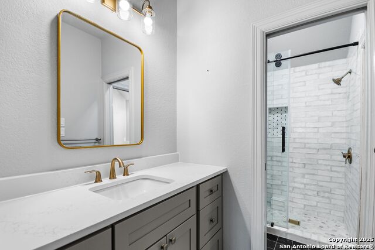
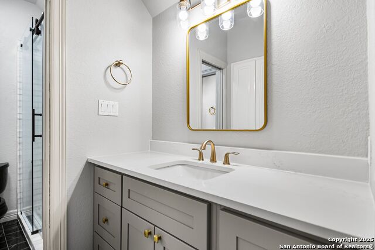
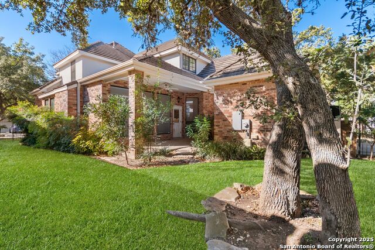
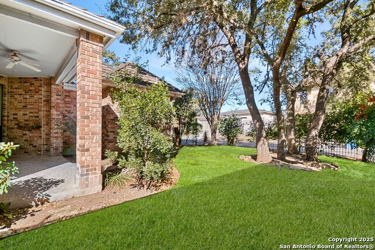
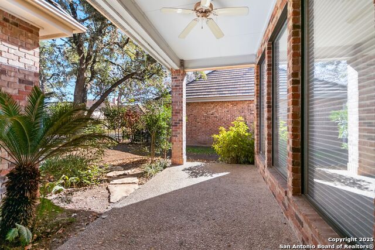
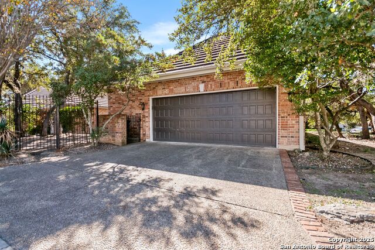
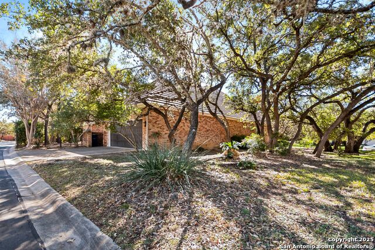
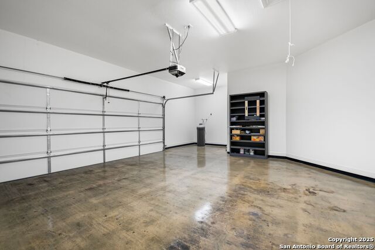
- MLS#: 1833792 ( Single Residential )
- Street Address: 17 Burnham Glen
- Viewed: 5
- Price: $865,000
- Price sqft: $306
- Waterfront: No
- Year Built: 1997
- Bldg sqft: 2827
- Bedrooms: 3
- Total Baths: 3
- Full Baths: 2
- 1/2 Baths: 1
- Garage / Parking Spaces: 2
- Days On Market: 26
- Additional Information
- County: BEXAR
- City: San Antonio
- Zipcode: 78257
- Subdivision: The Dominion
- District: Northside
- Elementary School: Leon Springs
- Middle School: Rawlinson
- High School: Clark
- Provided by: Phyllis Browning Company
- Contact: Nathaniel Dumas
- (210) 667-6499

- DMCA Notice
-
DescriptionBlending timeless architecture with contemporary design, this Dominion residence is thoughtfully crafted to meet the demands of modern living. A double height entry sets a grand tone, while wood flooring, wrought iron handrails, crown molding, and plantation shutters add sophisticated touches throughout. The open living area features a striking marble fireplace, seamlessly connecting to the kitchen, where custom cabinetry, a large center island, quartz countertops, a built in oven and microwave, gas cooktop, all Viking appliances, double sinks and a spacious walk in pantry await. The dining and entertaining areas shine with 10 foot ceilings and floor to ceiling windows with views leading to the serene backyard. The primary suite boasts a spa like bathroom, recently renovated with a walk in shower, free standing garden tub, dual vanities, and an expansive, to die for walk in closet. A second living area could be used as a home office, game room, or flex space. Upstairs, discover two additional bedrooms sharing a Jack n Jill bath, also recently renovated. Outdoors, the covered patio is perfect for hosting, while the lush landscaping, shaded by mature oaks, creates an inviting space for relaxation and play. The oversized, rear entry garage has polished flooring and extra space for golf cart parking or storage. This home is an exceptional opportunity to enjoy luxury living in one of the most desirable communities.
Features
Possible Terms
- Conventional
- VA
- Cash
Air Conditioning
- Two Central
Apprx Age
- 28
Block
- 15
Builder Name
- Unknown
Construction
- Pre-Owned
Contract
- Exclusive Right To Sell
Days On Market
- 12
Dom
- 12
Elementary School
- Leon Springs
Exterior Features
- Brick
- 4 Sides Masonry
Fireplace
- One
- Living Room
Floor
- Carpeting
- Ceramic Tile
- Wood
Foundation
- Slab
Garage Parking
- Two Car Garage
- Attached
- Golf Cart
- Rear Entry
Heating
- Central
Heating Fuel
- Natural Gas
High School
- Clark
Home Owners Association Fee
- 290
Home Owners Association Frequency
- Monthly
Home Owners Association Mandatory
- Mandatory
Home Owners Association Name
- DOMINION HOA
Inclusions
- Ceiling Fans
- Chandelier
- Washer Connection
- Dryer Connection
- Cook Top
- Built-In Oven
- Microwave Oven
- Stove/Range
- Gas Cooking
- Refrigerator
- Disposal
- Dishwasher
- Water Softener (owned)
- Gas Water Heater
- Garage Door Opener
- Solid Counter Tops
- Custom Cabinets
- Private Garbage Service
Instdir
- Dominion Dr to Westcourt Ln to Burnham Glen
Interior Features
- Two Living Area
- Separate Dining Room
- Eat-In Kitchen
- Two Eating Areas
- Island Kitchen
- Walk-In Pantry
- Study/Library
- Utility Room Inside
- High Ceilings
- Open Floor Plan
- Cable TV Available
- High Speed Internet
- Laundry Main Level
- Walk in Closets
Kitchen Length
- 16
Legal Desc Lot
- 42
Legal Description
- NCB 34752A BLK 15 LOT 42 THE DOMINION PHASE 4 PUD "IH 10 W/D
Middle School
- Rawlinson
Multiple HOA
- No
Neighborhood Amenities
- Controlled Access
- Guarded Access
Occupancy
- Vacant
Owner Lrealreb
- No
Ph To Show
- 2102222227
Possession
- Closing/Funding
Property Type
- Single Residential
Recent Rehab
- Yes
Roof
- Concrete
School District
- Northside
Source Sqft
- Appsl Dist
Style
- Two Story
Total Tax
- 14707.26
Water/Sewer
- Water System
- Sewer System
Window Coverings
- All Remain
Year Built
- 1997
Property Location and Similar Properties