
- Ron Tate, Broker,CRB,CRS,GRI,REALTOR ®,SFR
- By Referral Realty
- Mobile: 210.861.5730
- Office: 210.479.3948
- Fax: 210.479.3949
- rontate@taterealtypro.com
Property Photos
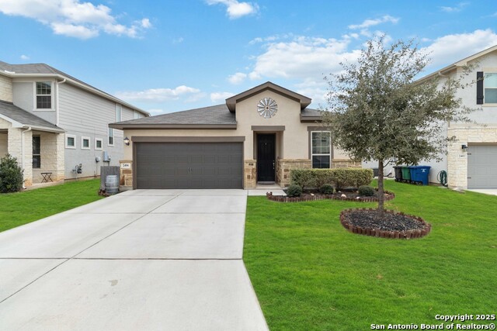

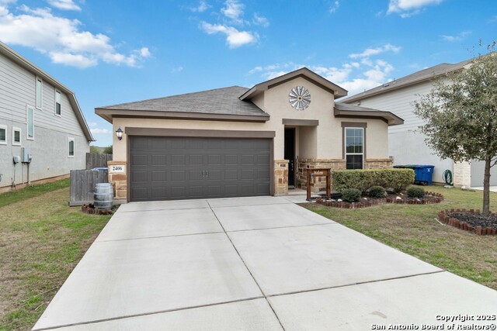
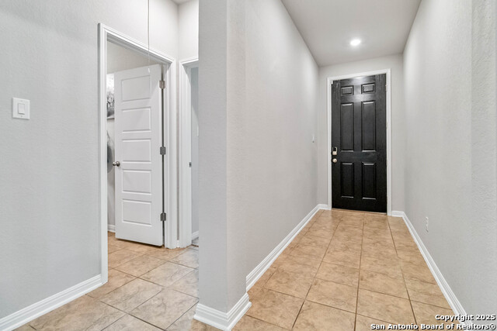
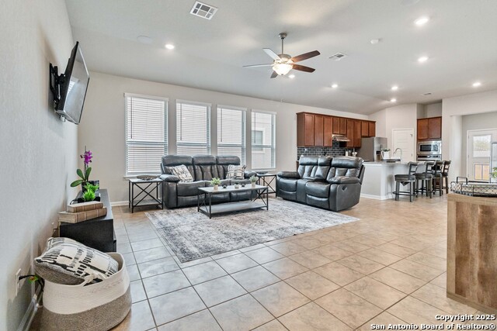
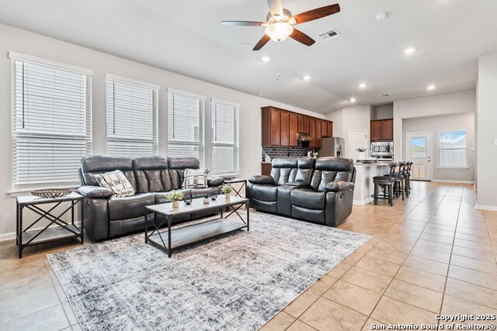
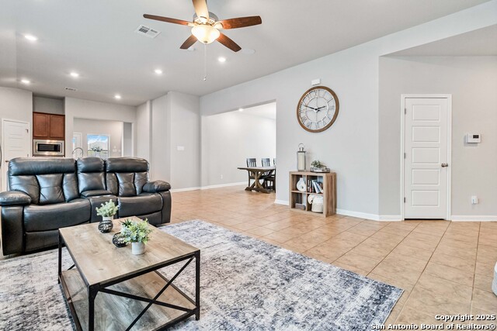
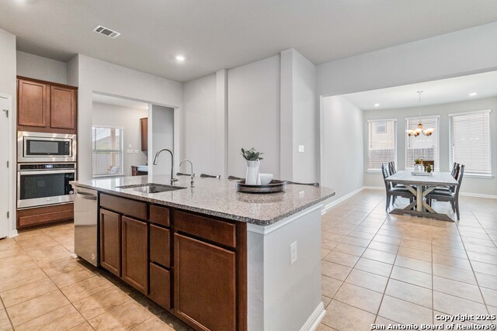
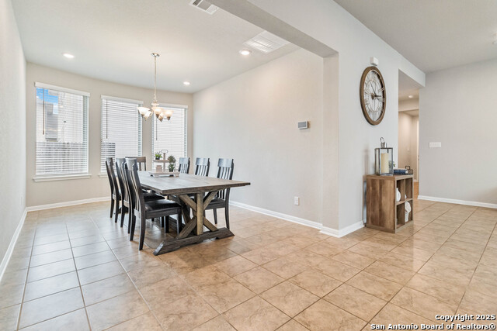
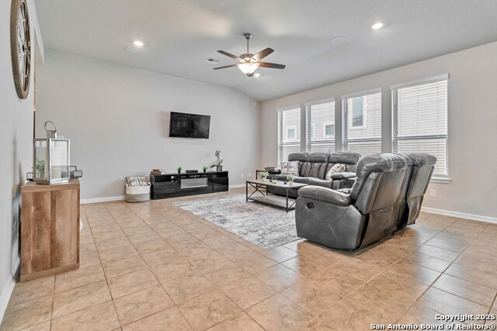
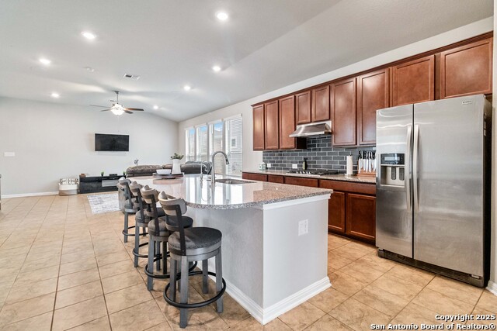
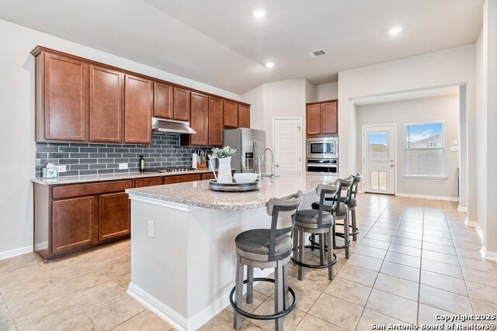
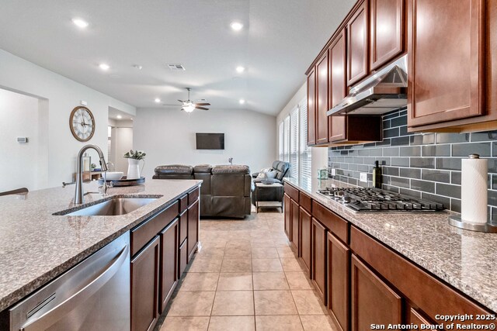
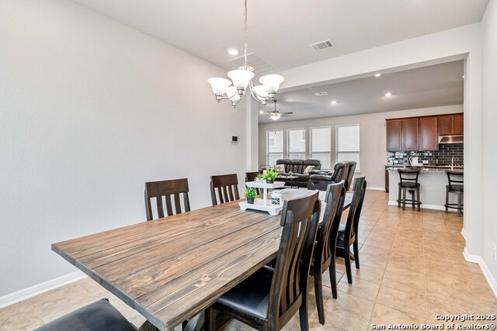
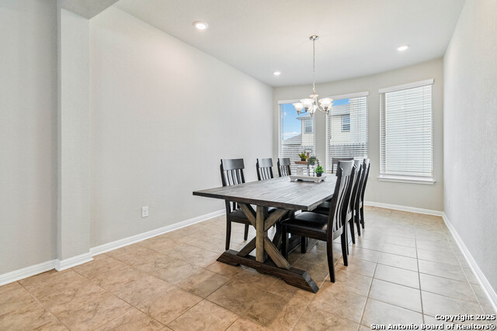
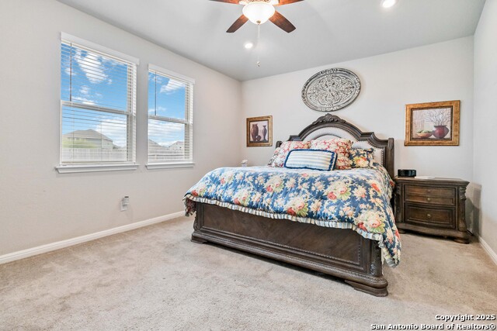
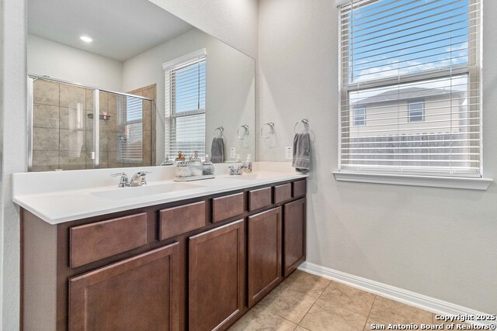
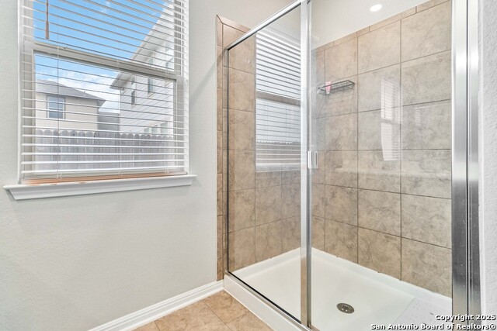
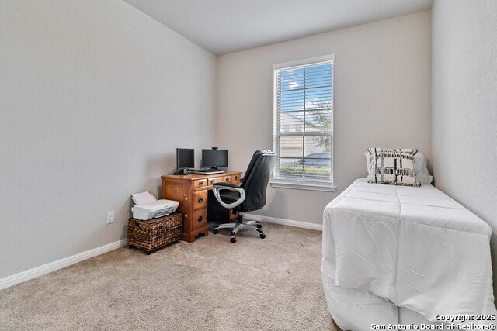
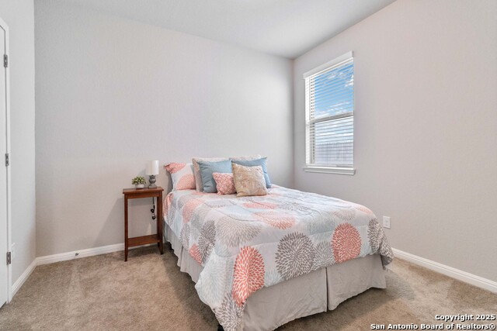
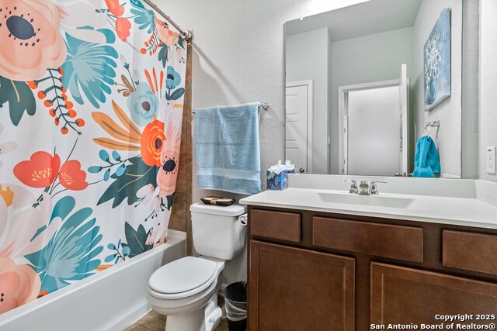
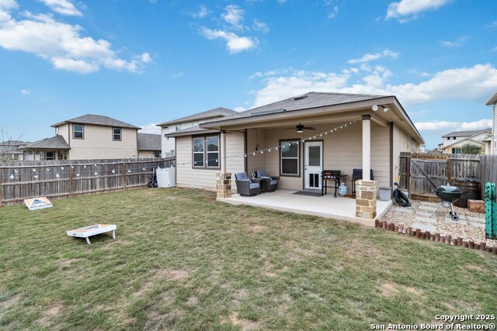
- MLS#: 1833746 ( Single Residential )
- Street Address: 2406 Pesaro Pt
- Viewed: 8
- Price: $430,000
- Price sqft: $225
- Waterfront: No
- Year Built: 2019
- Bldg sqft: 1909
- Bedrooms: 3
- Total Baths: 2
- Full Baths: 2
- Garage / Parking Spaces: 2
- Days On Market: 26
- Additional Information
- County: BEXAR
- City: San Antonio
- Zipcode: 78259
- Subdivision: Sienna
- District: North East I.S.D
- Elementary School: Encino Park
- Middle School: Lopez
- High School: Johnson
- Provided by: Core 35 Realty
- Contact: Jordan Holub-Blagg
- (210) 875-7676

- DMCA Notice
-
DescriptionWelcome to 2406 Pesaro Point, a charming single family home. This 1,909 square foot property boasts 3 spacious bedrooms, 2 full bathrooms, a large kitchen island, and a separate dining room, all designed for comfort and functionality. The open concept layout creates a seamless flow, making it perfect for both entertaining and everyday living. Situated on a greenbelt, you'll enjoy added privacy and the assurance of never having neighbors behind you. With a combination of modern amenities and timeless appeal, this home sits on a generous lot ideal for outdoor activities. Located in a sought after neighborhood, residents enjoy easy access to local amenities, top rated schools, and recreational facilities. This property is an excellent opportunity to experience peaceful and comfortable living in a prime location.
Features
Possible Terms
- Conventional
- FHA
- VA
- Cash
- Investors OK
Air Conditioning
- One Central
Builder Name
- Meritage Homes
Construction
- Pre-Owned
Contract
- Exclusive Right To Sell
Days On Market
- 24
Dom
- 24
Elementary School
- Encino Park
Exterior Features
- Stone/Rock
- Stucco
- Siding
Fireplace
- Not Applicable
Floor
- Carpeting
- Ceramic Tile
Foundation
- Slab
Garage Parking
- Two Car Garage
Heating
- Central
Heating Fuel
- Electric
High School
- Johnson
Home Owners Association Fee
- 200
Home Owners Association Frequency
- Quarterly
Home Owners Association Mandatory
- Mandatory
Home Owners Association Name
- SIENNA HOMEOWNERS ASSOCIATION
Inclusions
- Ceiling Fans
- Washer Connection
- Dryer Connection
- Cook Top
- Built-In Oven
- Stove/Range
- Gas Cooking
- Gas Grill
- Refrigerator
- Disposal
- Dishwasher
- Water Softener (owned)
- Smoke Alarm
- Pre-Wired for Security
- Garage Door Opener
- City Garbage service
Instdir
- From 1604 heading toward IH-35
- take a left on Redland Road. Turn right into the Sienna neighborhood
- located directly across from La Hacienda. Take a left on Greystone Landing. Follow the road around the corner
- & the destination is on your left.
Interior Features
- One Living Area
- Separate Dining Room
- Eat-In Kitchen
- Two Eating Areas
- Island Kitchen
- Breakfast Bar
- Walk-In Pantry
- Study/Library
- Utility Room Inside
- 1st Floor Lvl/No Steps
- High Ceilings
- Open Floor Plan
- Cable TV Available
- High Speed Internet
- Laundry Main Level
- Laundry Room
- Walk in Closets
Kitchen Length
- 16
Legal Desc Lot
- 15
Legal Description
- NCB 17866 (SIENNA SUB'D PH 2 & 3)
- BLOCK 6 LOT 15
Middle School
- Lopez
Multiple HOA
- No
Neighborhood Amenities
- Pool
- Clubhouse
- Park/Playground
Owner Lrealreb
- No
Ph To Show
- 2108757676
Possession
- Closing/Funding
Property Type
- Single Residential
Roof
- Composition
School District
- North East I.S.D
Source Sqft
- Appsl Dist
Style
- One Story
Total Tax
- 9142
Water/Sewer
- City
Window Coverings
- All Remain
Year Built
- 2019
Property Location and Similar Properties