
- Ron Tate, Broker,CRB,CRS,GRI,REALTOR ®,SFR
- By Referral Realty
- Mobile: 210.861.5730
- Office: 210.479.3948
- Fax: 210.479.3949
- rontate@taterealtypro.com
Property Photos
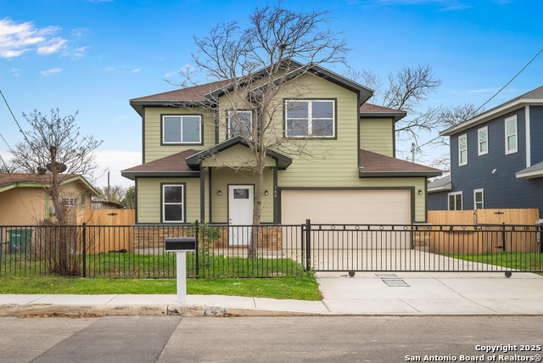

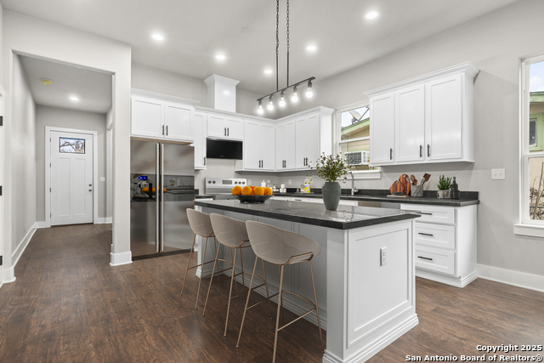
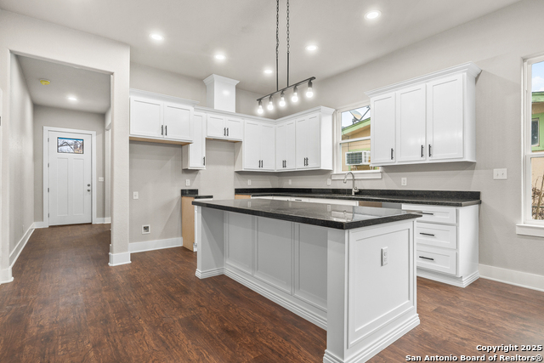
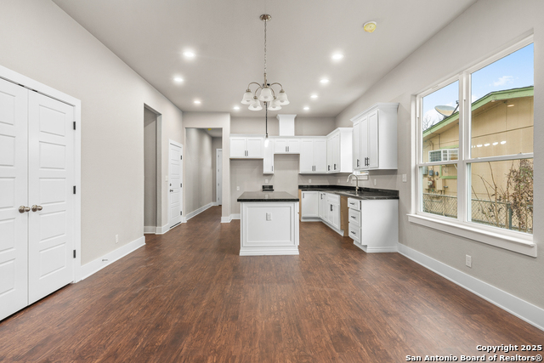
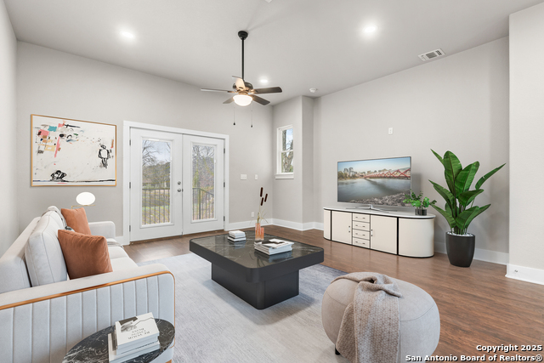
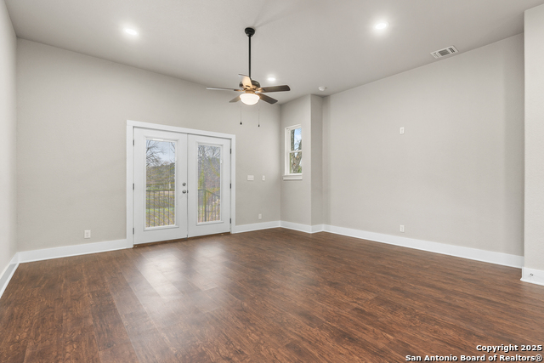
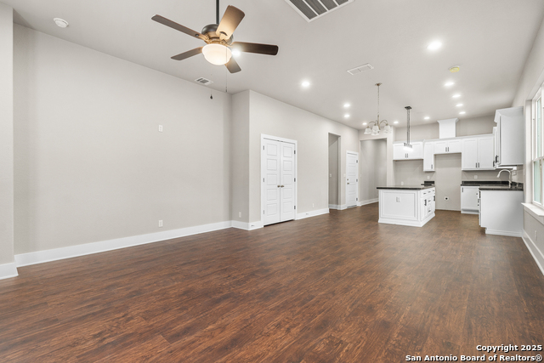
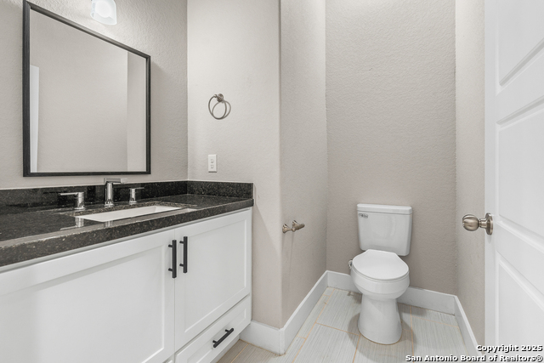
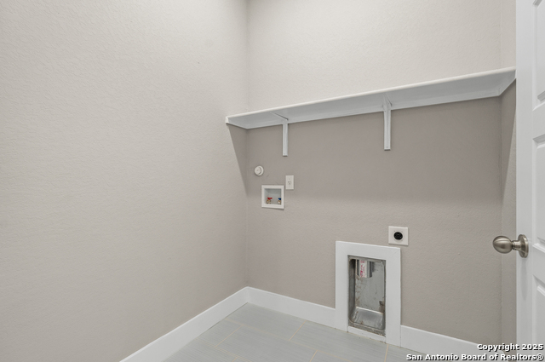
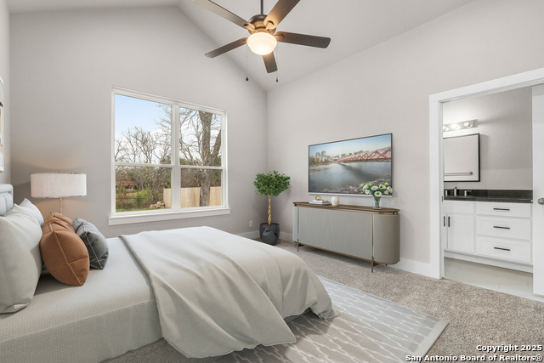
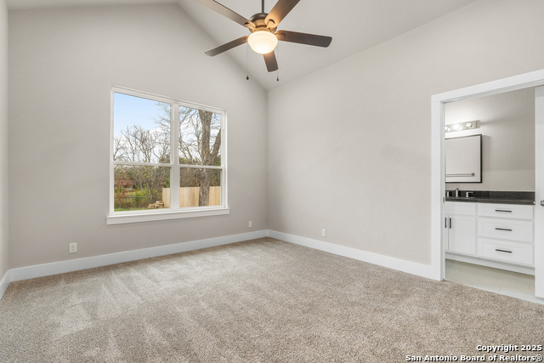
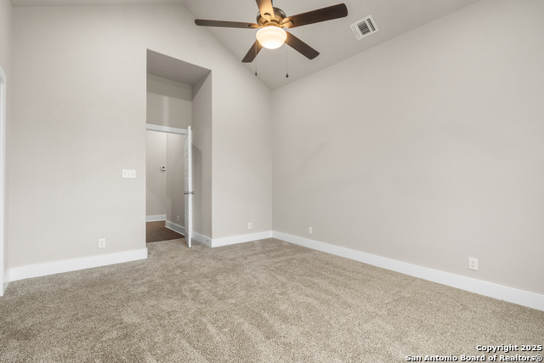
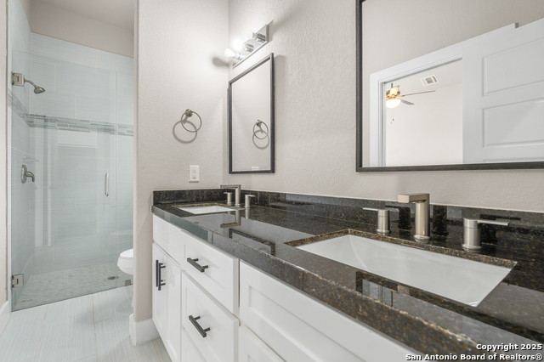
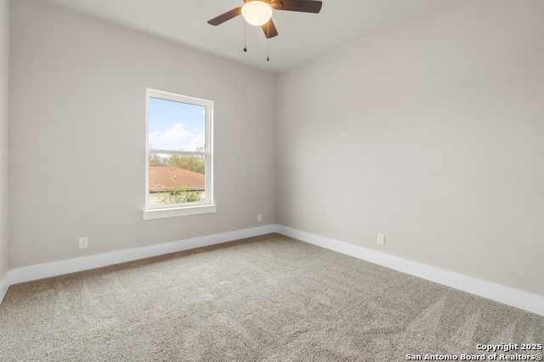
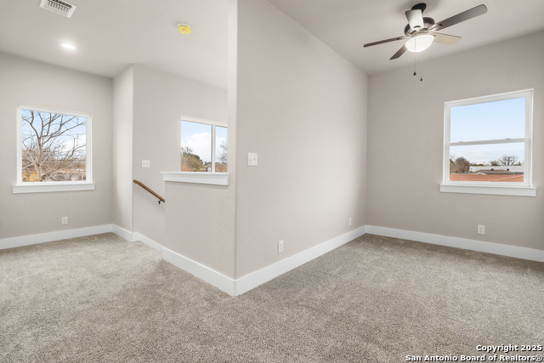
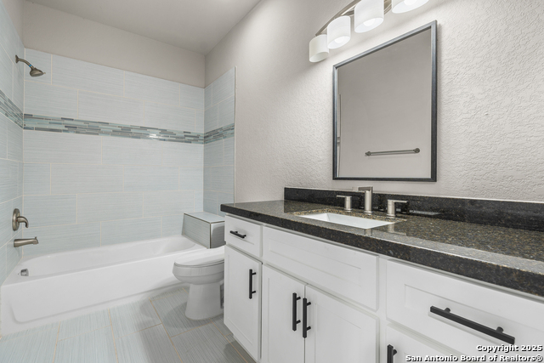
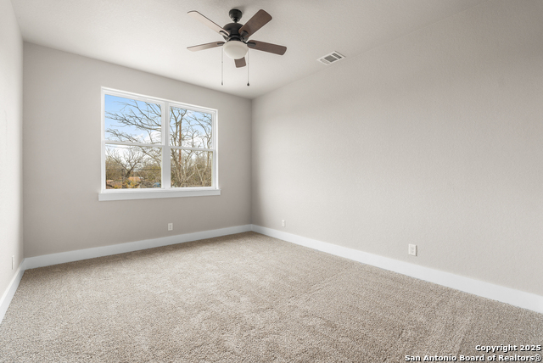
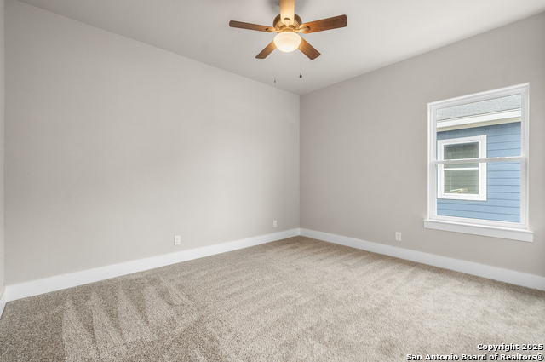
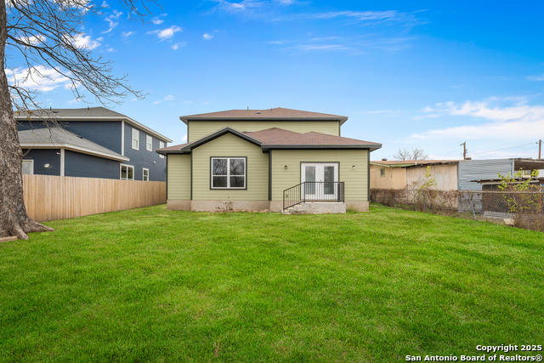
- MLS#: 1833737 ( Single Residential )
- Street Address: 144 Doolittle St
- Viewed: 56
- Price: $355,000
- Price sqft: $149
- Waterfront: No
- Year Built: 2024
- Bldg sqft: 2390
- Bedrooms: 4
- Total Baths: 3
- Full Baths: 2
- 1/2 Baths: 1
- Garage / Parking Spaces: 2
- Days On Market: 100
- Additional Information
- County: BEXAR
- City: San Antonio
- Zipcode: 78211
- Subdivision: Palo Alto Heights
- District: South San Antonio.
- Elementary School: Call District
- Middle School: Call District
- High School: Call District
- Provided by: 1st Choice Realty Group
- Contact: Erica Salazar
- (210) 204-3309

- DMCA Notice
-
DescriptionUp to 1% credit with preferred lender. Discover modern living at its finest in this stunning new construction home! This property boasts high 9 foot ceilings and an open floor plan, perfect for entertaining and everyday living. The primary suite is conveniently located downstairs, offering a private retreat with luxurious finishes. Key features include a dedicated office space, a chef's kitchen with a large island, and a spacious yard ideal for outdoor gatherings. The iron fence at the front adds charm and security, while the absence of an HOA gives you freedom and flexibility. Don't miss this incredible opportunity schedule your showing today!
Features
Possible Terms
- Conventional
- FHA
- VA
- Cash
Air Conditioning
- One Central
Builder Name
- ONSITE DEVELOPMENT LLC
Construction
- New
Contract
- Exclusive Right To Sell
Days On Market
- 186
Dom
- 97
Elementary School
- Call District
Exterior Features
- Stone/Rock
- Siding
Fireplace
- Not Applicable
Floor
- Carpeting
- Vinyl
Foundation
- Slab
Garage Parking
- Two Car Garage
Heating
- Central
Heating Fuel
- Electric
High School
- Call District
Home Owners Association Mandatory
- None
Inclusions
- Ceiling Fans
- Washer Connection
- Dryer Connection
- Smoke Alarm
Instdir
- 35 S Exit Poteet
- Turn left
- Right on Hunter
- Left on Palo Alto
- Right on Doolittle
Interior Features
- One Living Area
- Separate Dining Room
- Eat-In Kitchen
- Island Kitchen
- Breakfast Bar
- Study/Library
- Utility Room Inside
- 1st Floor Lvl/No Steps
- High Ceilings
- Open Floor Plan
- Cable TV Available
- Laundry Main Level
- Walk in Closets
Kitchen Length
- 15
Legal Desc Lot
- 14
Legal Description
- NCB 11216 BLK 4 LOT 14
Middle School
- Call District
Neighborhood Amenities
- None
Occupancy
- Vacant
Owner Lrealreb
- No
Ph To Show
- 2102222227
Possession
- Closing/Funding
Property Type
- Single Residential
Roof
- Composition
School District
- South San Antonio.
Source Sqft
- Bldr Plans
Style
- Two Story
Utility Supplier Elec
- CPS
Utility Supplier Water
- SAWS
Views
- 56
Water/Sewer
- Water System
- Sewer System
- City
Window Coverings
- None Remain
Year Built
- 2024
Property Location and Similar Properties