
- Ron Tate, Broker,CRB,CRS,GRI,REALTOR ®,SFR
- By Referral Realty
- Mobile: 210.861.5730
- Office: 210.479.3948
- Fax: 210.479.3949
- rontate@taterealtypro.com
Property Photos
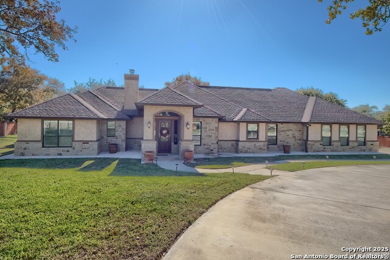

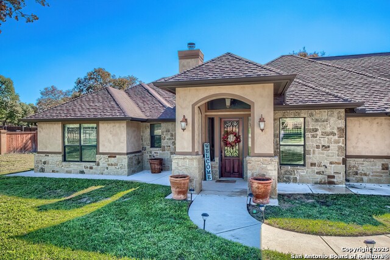
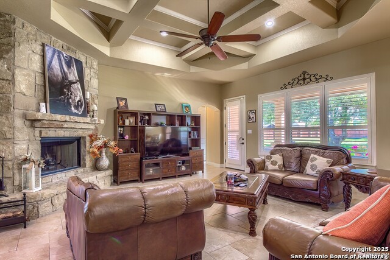
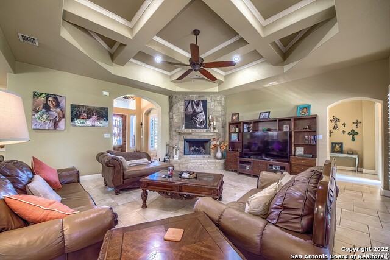
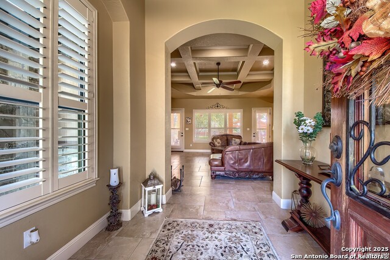
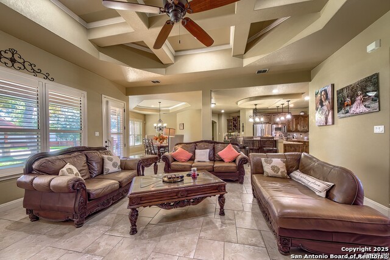
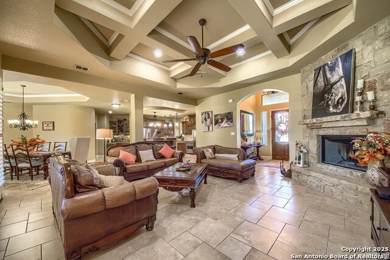
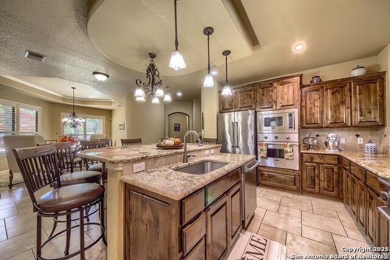
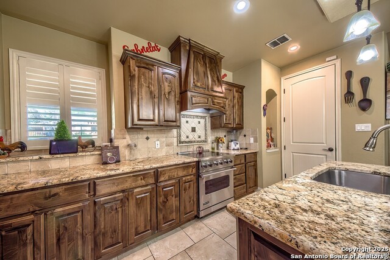
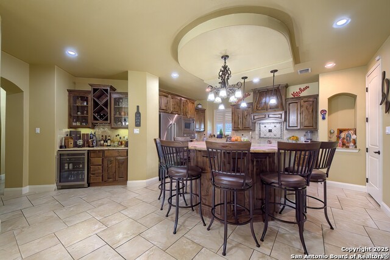
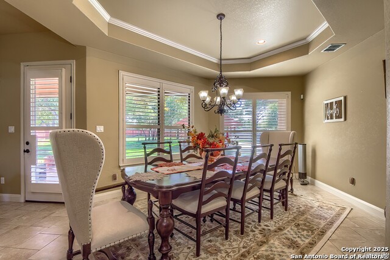
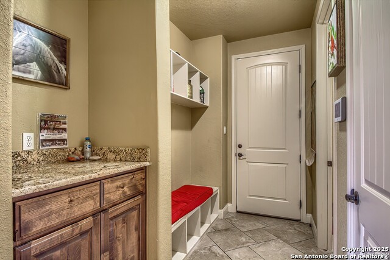
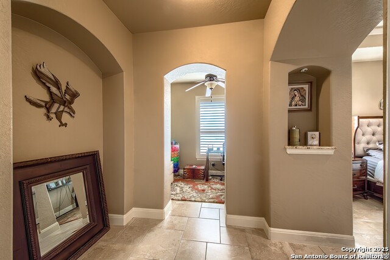
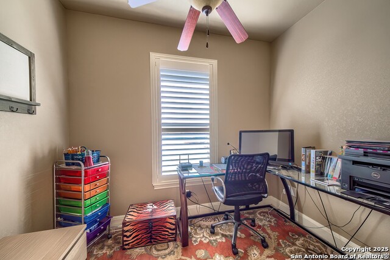
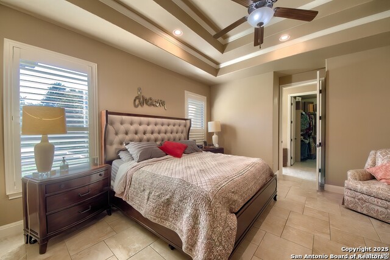
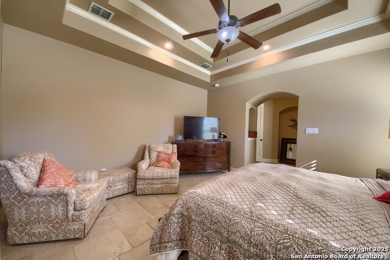
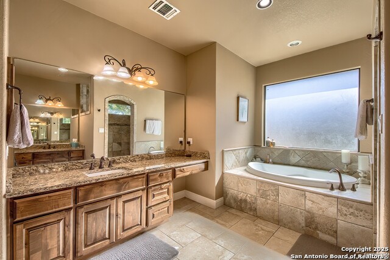
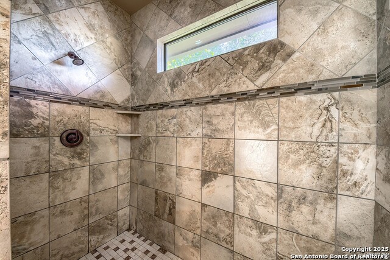
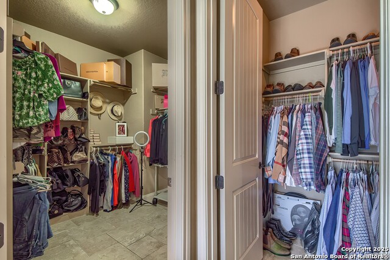
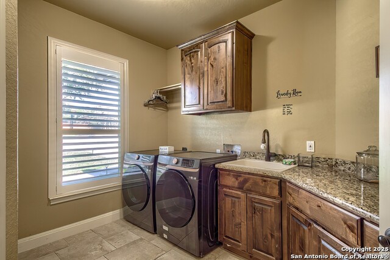
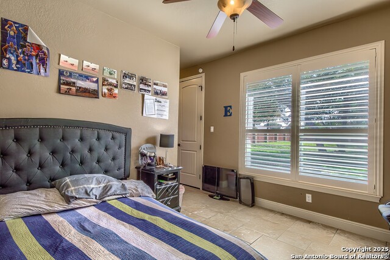

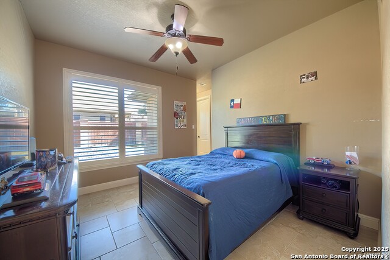
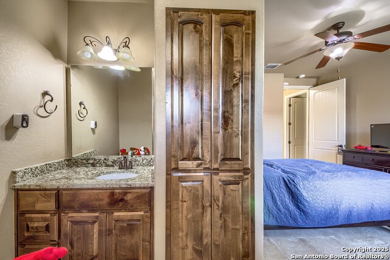
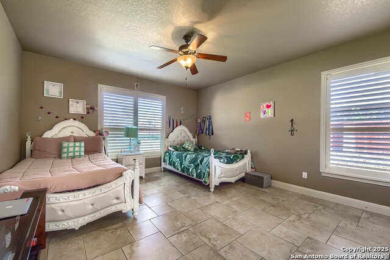
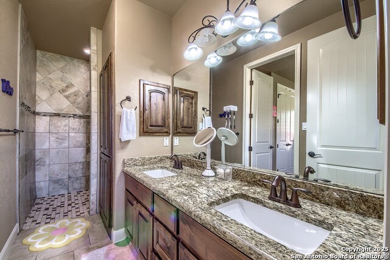
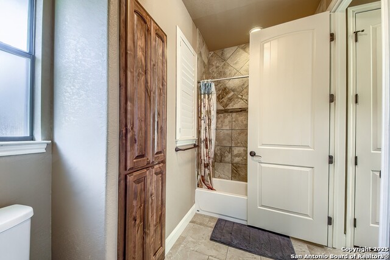
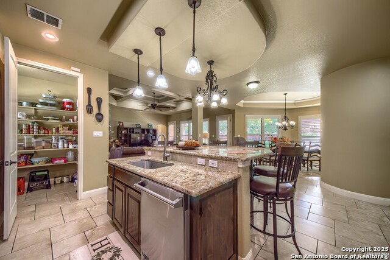
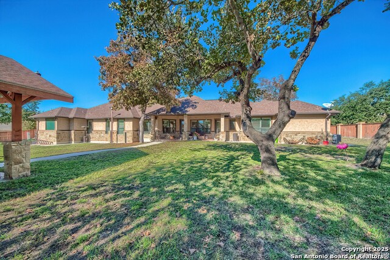
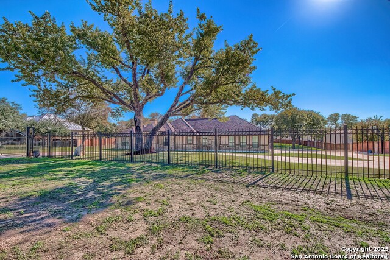
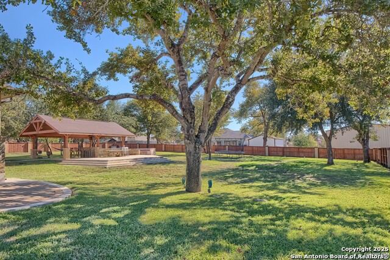
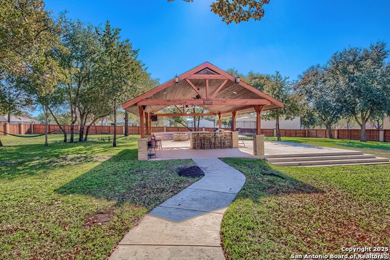
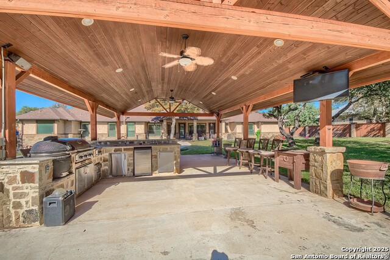
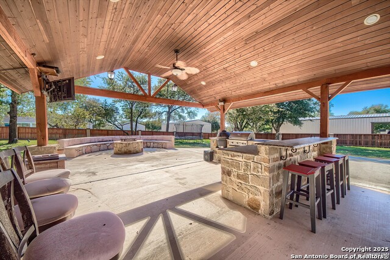
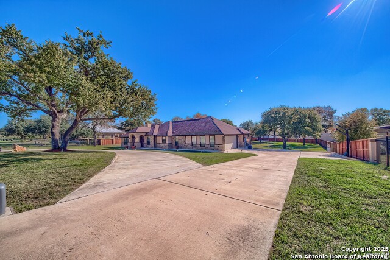
- MLS#: 1833731 ( Single Residential )
- Street Address: 113 Eden Crossing
- Viewed: 116
- Price: $680,980
- Price sqft: $226
- Waterfront: No
- Year Built: 2014
- Bldg sqft: 3015
- Bedrooms: 4
- Total Baths: 4
- Full Baths: 3
- 1/2 Baths: 1
- Garage / Parking Spaces: 2
- Days On Market: 148
- Acreage: 1.00 acres
- Additional Information
- County: BEXAR
- City: Adkins
- Zipcode: 78101
- Subdivision: Eden Crossing / Wilson
- District: La Vernia Isd.
- Elementary School: La Vernia
- Middle School: La Vernia
- High School: La Vernia
- Provided by: South Roots Realty
- Contact: Trisha Kosub
- (210) 279-5811

- DMCA Notice
-
DescriptionThis gorgeous home feels like you just stepped into luxury living with an open floor plan with tall ceilings, and a fully rocked floor to ceiling wood burning fireplace. Featuring four bedrooms and three and a half bathrooms. The kitchen is equipped with beautiful custom stained wood cabinets, Viking refrigerator, Viking built in oven and microwave, and a separate range with cooktop, granite countertops, tons of storage space, oversized pantry and an inviting island with a breakfast bar. Additionally, the property includes spacious walk in closets, a large primary bedroom with an attached office, and a primary bath with a walk in shower and separate vanities. Two rooms share a Jack and Jill bathroom, and the fourth bedroom has its own full bath. The outdoor space is designed for enjoyment, with a kitchen area under a gazebo, surrounded by mature trees, and a privacy fence. An efficient irrigation system, and a touch of elegance through wrought iron fencing with automatic gates around the front yard, all set on a generous one acre lot. The Eden Crossing subdivision offers a quiet country feel.
Features
Possible Terms
- Conventional
- FHA
- VA
- Cash
Air Conditioning
- One Central
Apprx Age
- 11
Builder Name
- KC Custom Homes
Construction
- Pre-Owned
Contract
- Exclusive Right To Sell
Days On Market
- 109
Currently Being Leased
- No
Dom
- 109
Elementary School
- La Vernia
Exterior Features
- Stone/Rock
- Stucco
Fireplace
- One
- Living Room
Floor
- Ceramic Tile
Foundation
- Slab
Garage Parking
- Two Car Garage
- Attached
Heating
- Central
Heating Fuel
- Electric
High School
- La Vernia
Home Owners Association Fee
- 325
Home Owners Association Frequency
- Annually
Home Owners Association Mandatory
- Mandatory
Home Owners Association Name
- EDEN CROSSING POA
Inclusions
- Ceiling Fans
- Chandelier
- Washer Connection
- Dryer Connection
- Built-In Oven
- Self-Cleaning Oven
- Microwave Oven
- Stove/Range
- Refrigerator
- Disposal
- Dishwasher
- Trash Compactor
- Smoke Alarm
- Electric Water Heater
- Garage Door Opener
- Smooth Cooktop
- Solid Counter Tops
- Double Ovens
- Custom Cabinets
- Private Garbage Service
Instdir
- From E loop 1604 turn onto FM 3432 E/New Sulphur Springs Rd. Then turn right onto CR 325
- then take a right turn onto Eden Crossing. Home will be on the left side of the main road.
Interior Features
- One Living Area
- Eat-In Kitchen
- Two Eating Areas
- Island Kitchen
- Study/Library
- Utility Room Inside
- 1st Floor Lvl/No Steps
- High Ceilings
- Open Floor Plan
- High Speed Internet
- All Bedrooms Downstairs
- Laundry Main Level
- Laundry Room
- Walk in Closets
- Attic - Access only
- Attic - Pull Down Stairs
- Attic - Radiant Barrier Decking
Kitchen Length
- 15
Legal Desc Lot
- 56
Legal Description
- Eden Crossing
- Lot 56 U-1
- Acres 1.0
Lot Description
- County VIew
- 1 - 2 Acres
- Mature Trees (ext feat)
Lot Improvements
- Street Paved
- Asphalt
Middle School
- La Vernia
Miscellaneous
- No City Tax
- Cluster Mail Box
- School Bus
- As-Is
Multiple HOA
- No
Neighborhood Amenities
- Park/Playground
Occupancy
- Owner
Other Structures
- Gazebo
Owner Lrealreb
- No
Ph To Show
- 210-222-2227
Possession
- Closing/Funding
Property Type
- Single Residential
Recent Rehab
- No
Roof
- Heavy Composition
School District
- La Vernia Isd.
Source Sqft
- Appsl Dist
Style
- One Story
- Spanish
Total Tax
- 11410.13
Utility Supplier Elec
- GVEC
Utility Supplier Grbge
- private
Utility Supplier Sewer
- Septic
Utility Supplier Water
- SS Water
Views
- 116
Water/Sewer
- Septic
- Co-op Water
Window Coverings
- Some Remain
Year Built
- 2014
Property Location and Similar Properties