
- Ron Tate, Broker,CRB,CRS,GRI,REALTOR ®,SFR
- By Referral Realty
- Mobile: 210.861.5730
- Office: 210.479.3948
- Fax: 210.479.3949
- rontate@taterealtypro.com
Property Photos
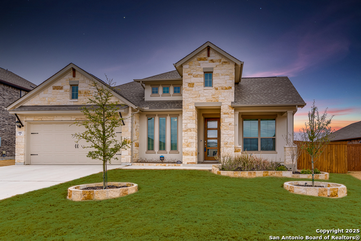

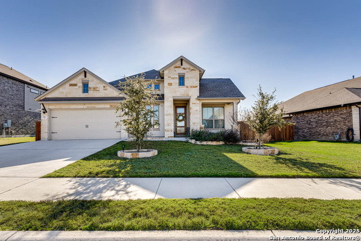
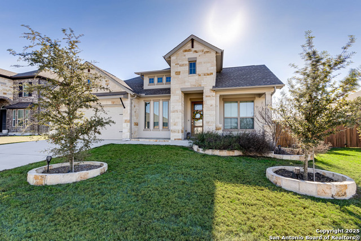
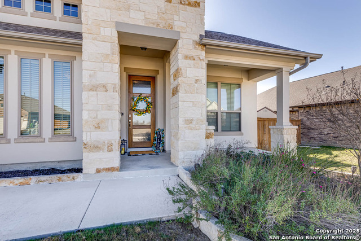
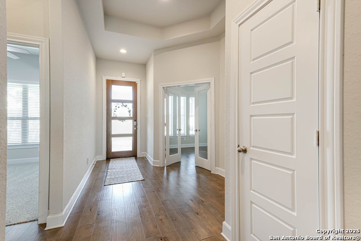
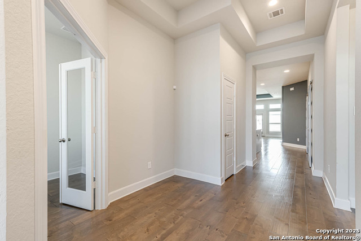
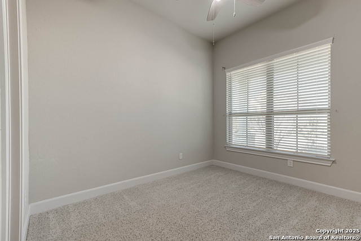
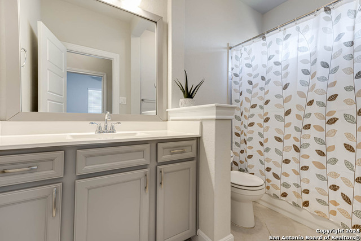
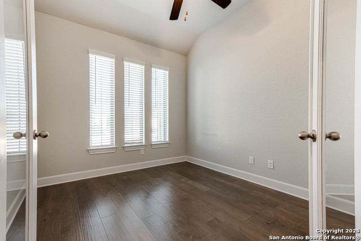
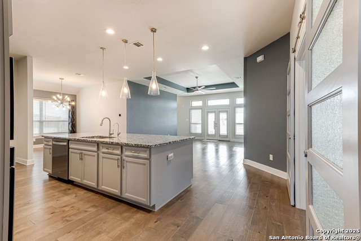
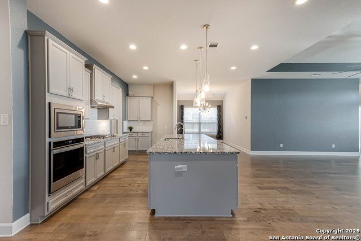
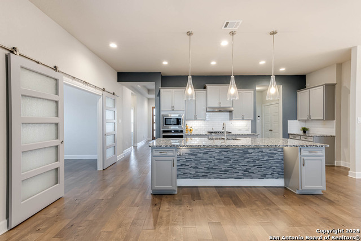
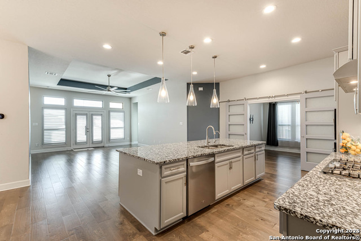
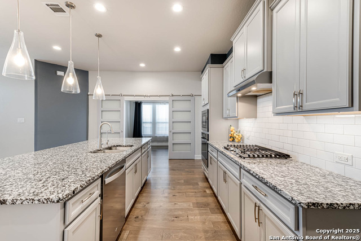
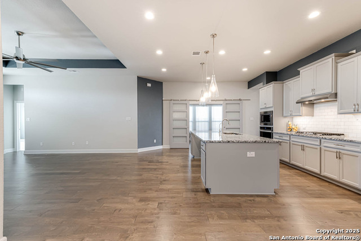
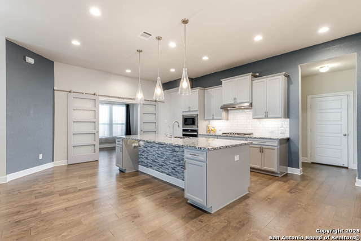
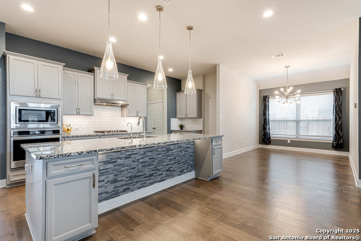
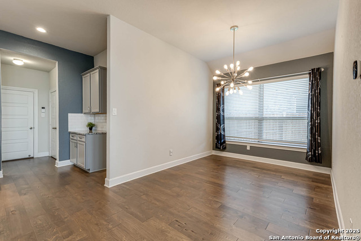
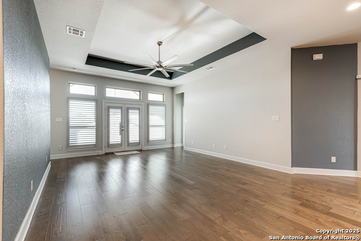
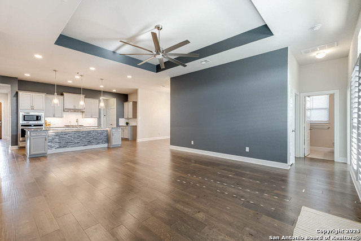
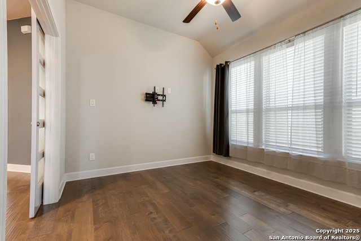
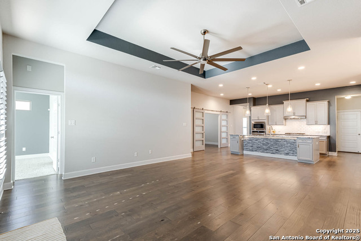
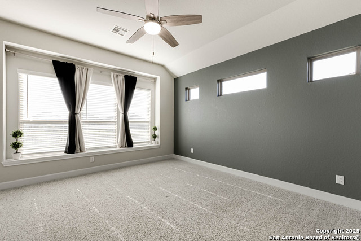
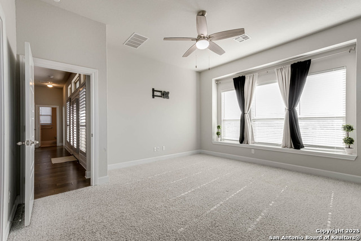
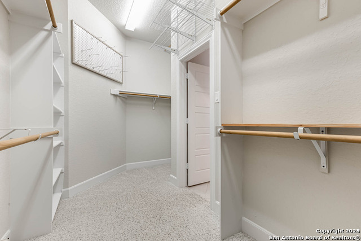
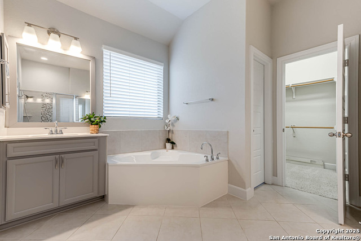
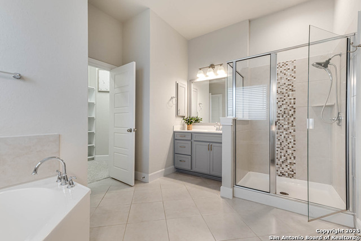
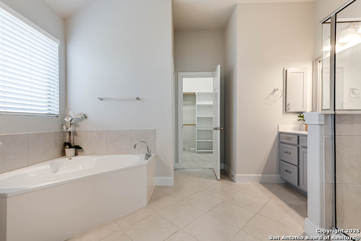
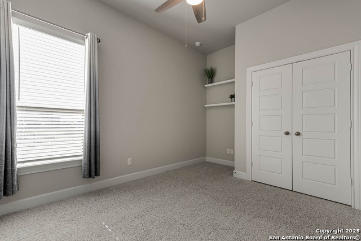
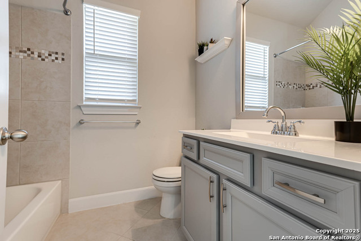
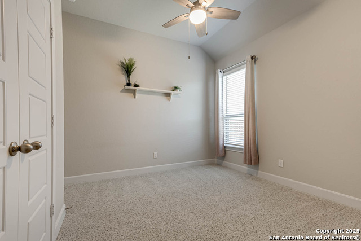
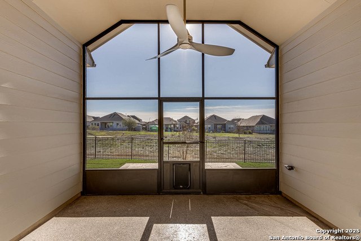
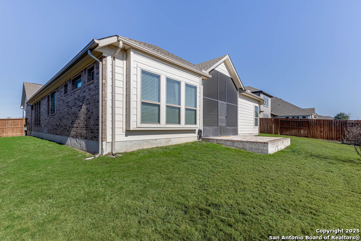
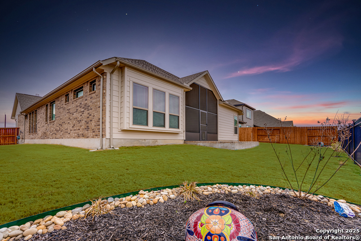
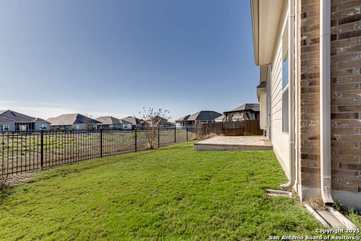
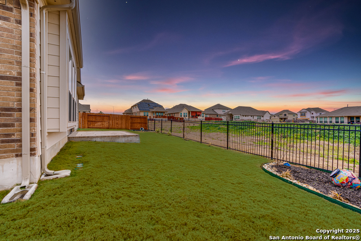
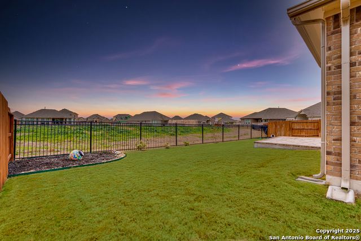
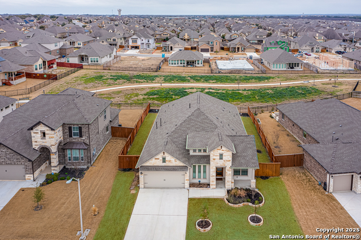
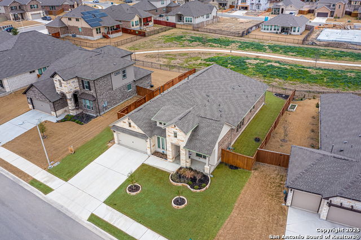
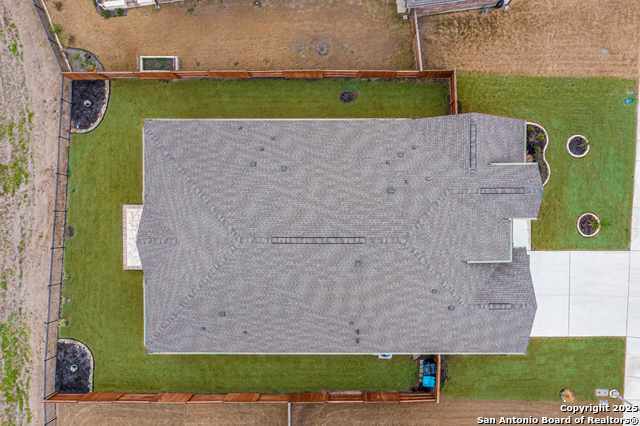
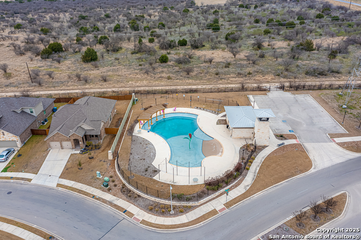
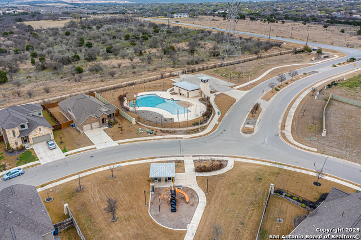
- MLS#: 1833729 ( Single Residential )
- Street Address: 816 Foxbrook Way
- Viewed: 2
- Price: $502,000
- Price sqft: $202
- Waterfront: No
- Year Built: 2020
- Bldg sqft: 2480
- Bedrooms: 4
- Total Baths: 3
- Full Baths: 3
- Garage / Parking Spaces: 2
- Days On Market: 26
- Additional Information
- County: GUADALUPE
- City: Cibolo
- Zipcode: 78108
- Subdivision: Foxbrook
- District: Schertz Cibolo Universal City
- Elementary School: John A Sippel
- Middle School: Dobie J. Frank
- High School: Steele
- Provided by: Compass RE Texas, LLC - SA
- Contact: Sabrina Maddry
- (210) 630-7222

- DMCA Notice
-
DescriptionWelcome to this stunning Coventry home, featuring 4 bedrooms and 3 bathrooms, along with a dedicated office and a game room, offering a perfect blend of luxury and functionality. This residence is in pristine, nearly new condition, setting it apart from others. Enjoy the elegance of wood floors, upgraded lighting, and a spacious screened in patio. Additional features include an epoxied garage floor, dual water heaters, a water softener, and more. With approximately 2,515 square feet of living space, the home is filled with natural light and boasts a beautiful kitchen equipped with gas cooking and an oversized island with LED lighting. Situated in the desirable Foxbrook neighborhood, known for its larger lots, this home is a short distance from i35 in Cibolo and only minutes away from entertainment, shopping, and the charming historic downtown Main Street of Cibolo. The community offers fantastic amenities, including a pool and jogging trails, enhancing your lifestyle. This property is a must see, offering numerous upgrades and the added benefit of no direct neighbors behind you. An incredible opportunity awaits!
Features
Possible Terms
- Conventional
- FHA
- VA
- Cash
Air Conditioning
- One Central
Builder Name
- Coventry
Construction
- Pre-Owned
Contract
- Exclusive Right To Sell
Days On Market
- 12
Currently Being Leased
- No
Dom
- 12
Elementary School
- John A Sippel
Exterior Features
- Brick
- 3 Sides Masonry
- Stone/Rock
Fireplace
- Not Applicable
Floor
- Carpeting
- Ceramic Tile
Foundation
- Slab
Garage Parking
- Two Car Garage
Heating
- Central
Heating Fuel
- Natural Gas
High School
- Steele
Home Owners Association Fee
- 55
Home Owners Association Frequency
- Monthly
Home Owners Association Mandatory
- Mandatory
Home Owners Association Name
- FOXBROOK RESIDENTIAL COMMUNITY
Inclusions
- Ceiling Fans
- Chandelier
- Washer Connection
- Dryer Connection
- Cook Top
- Built-In Oven
- Self-Cleaning Oven
- Microwave Oven
- Stove/Range
- Gas Cooking
- Disposal
- Dishwasher
- Smoke Alarm
- Garage Door Opener
- 2+ Water Heater Units
Instdir
- Merge onto I 35 N Frontage Rd Turn right onto FM1103 Turn right onto Orth Ave Turn right onto Foxbrook Way
Interior Features
- Two Living Area
- Separate Dining Room
- Eat-In Kitchen
- Two Eating Areas
- Island Kitchen
- Breakfast Bar
- Walk-In Pantry
- Study/Library
- Utility Room Inside
- 1st Floor Lvl/No Steps
- Open Floor Plan
- Laundry Main Level
- Laundry Room
- Walk in Closets
Kitchen Length
- 16
Legal Desc Lot
- 13
Legal Description
- FOXBROOK UNIT #2 BLOCK 4 LOT 13 .2 AC
Middle School
- Dobie J. Frank
Multiple HOA
- No
Neighborhood Amenities
- Pool
- Park/Playground
- Jogging Trails
- Bike Trails
Occupancy
- Vacant
Owner Lrealreb
- No
Ph To Show
- 210-222-2227
Possession
- Closing/Funding
Property Type
- Single Residential
Recent Rehab
- No
Roof
- Composition
School District
- Schertz-Cibolo-Universal City ISD
Source Sqft
- Appsl Dist
Style
- One Story
- Contemporary
- Traditional
Total Tax
- 10379.49
Water/Sewer
- Water System
Window Coverings
- Some Remain
Year Built
- 2020
Property Location and Similar Properties