
- Ron Tate, Broker,CRB,CRS,GRI,REALTOR ®,SFR
- By Referral Realty
- Mobile: 210.861.5730
- Office: 210.479.3948
- Fax: 210.479.3949
- rontate@taterealtypro.com
Property Photos
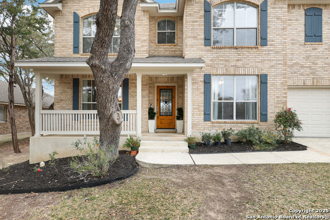

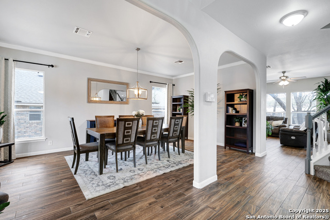
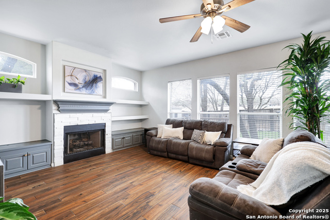
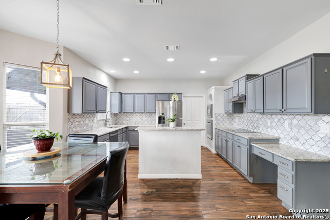
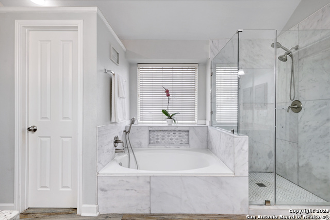
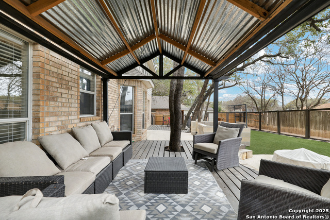
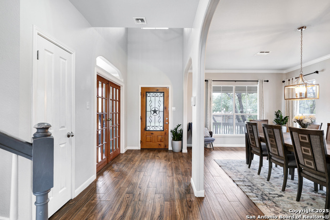
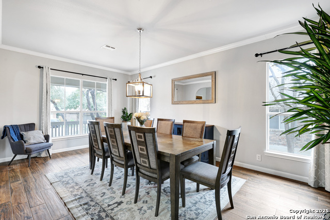
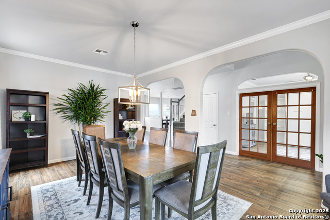
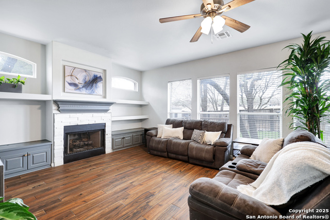
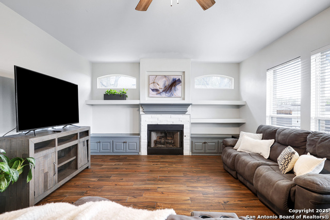
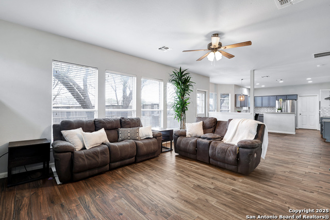
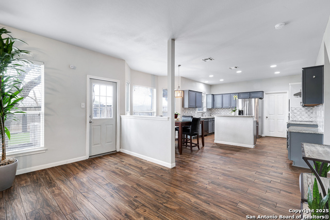
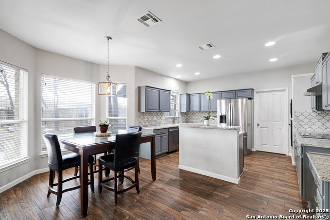
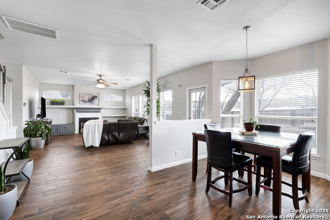
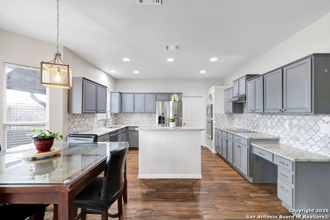
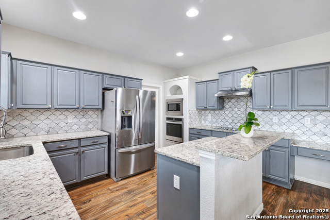
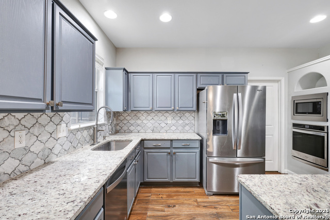
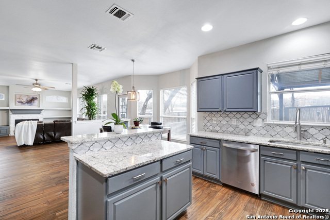
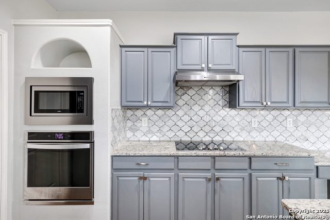
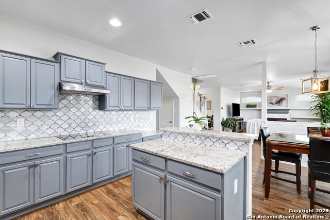
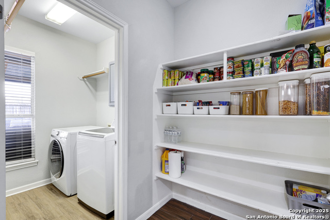
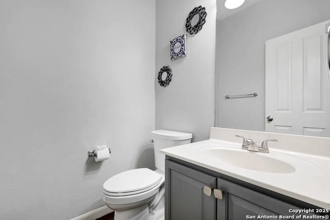
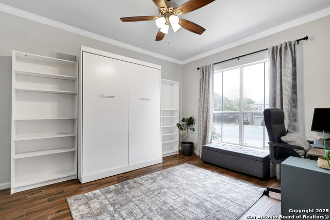
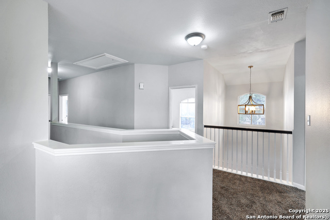
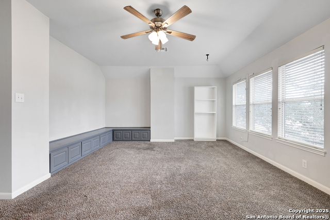
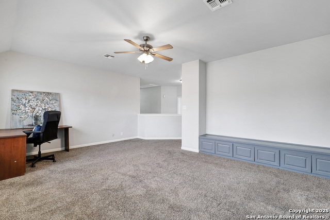
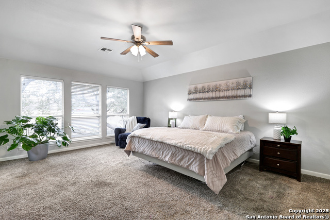
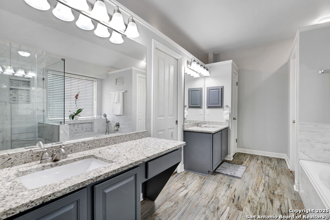
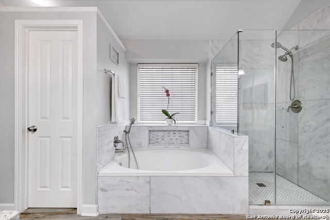
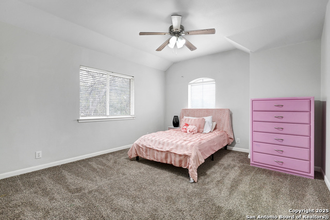
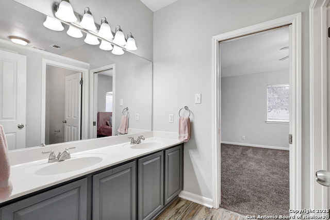
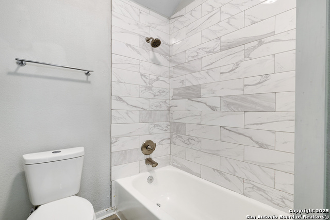
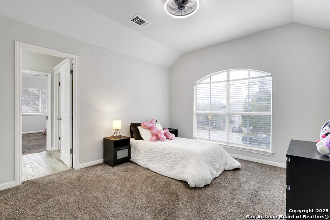
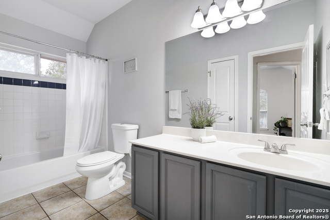
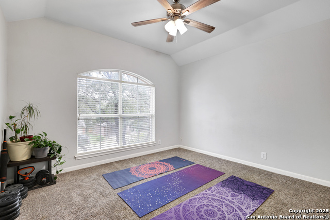
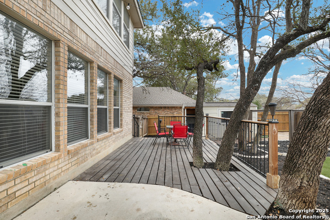
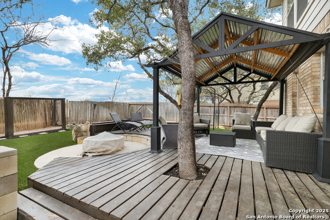
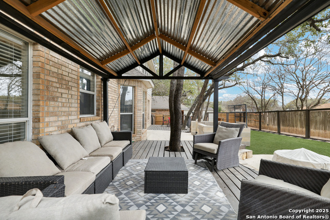
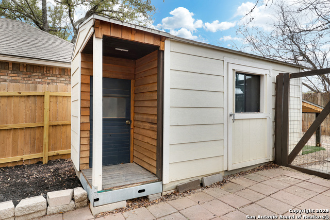
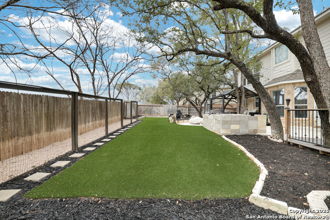

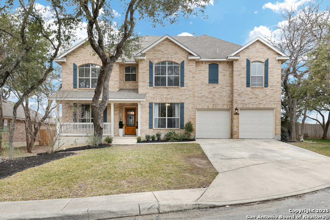
- MLS#: 1833711 ( Single Residential )
- Street Address: 10831 Belle Vere
- Viewed: 42
- Price: $485,000
- Price sqft: $147
- Waterfront: No
- Year Built: 1998
- Bldg sqft: 3300
- Bedrooms: 4
- Total Baths: 4
- Full Baths: 3
- 1/2 Baths: 1
- Garage / Parking Spaces: 2
- Days On Market: 26
- Additional Information
- County: BEXAR
- City: San Antonio
- Zipcode: 78249
- Subdivision: Creekview Estates
- District: Northside
- Elementary School: Wanke
- Middle School: Stinson Katherine
- High School: Louis D Brandeis
- Provided by: eXp Realty
- Contact: Holly Stein
- (888) 519-7431

- DMCA Notice
-
DescriptionEnjoy lots of space while still keeping tiny utility bills two brand new highly efficient HVAC units, new attic insulation, new copper piping/fittings, and no sprinklers required turf equals huge savings every month! Nestled on a quiet cul de sac, this stunning four bedroom three and a half bath home offers 3,300 square ft of thoughtfully designed living space. Step inside the spacious foyer to an inviting open floor plan featuring a spacious living room with a beautiful fireplace and built in shelving, a dedicated downstairs office/study/music room, and a large dining room ideal for hosting gatherings. The heart of the home is the beautifully updated kitchen with ample counter space, modern finishes, and a layout perfect for the advanced home chef or casual meals with loved ones. Upstairs, you'll find a huge game room ready to plug in your movie projector offering endless possibilities for relaxation, play, or entertaining. Each of the four bedrooms provides comfortable accommodations with two of the secondary bedrooms sharing a jack and jill style bathroom. The luxurious primary suite serves as your private oasis with soaking tub, separate shower, and spacious walk in closet. The backyard is a true retreat! Spend evenings on the large deck or by the fire pit, and enjoy the practicality and low maintenance turf landscaping, a shed, and dedicated dog run perfect for pets and outdoor enthusiasts. This home is in a premium location in a gated neighborhood in one of the most sought after centrally located neighborhoods in San Antonio: 20 minutes to San Antonio International Airport, 15 minutes to the medical center, 25 minutes to Lackland AFB, and 25 minutes to downtown San Antonio. This home has it all space, style, and a backyard built for making memories. Schedule your private tour today and fall in love with your forever home!
Features
Possible Terms
- Conventional
- FHA
- VA
- Cash
Air Conditioning
- Two Central
Apprx Age
- 27
Builder Name
- Unknown
Construction
- Pre-Owned
Contract
- Exclusive Right To Sell
Days On Market
- 24
Currently Being Leased
- No
Dom
- 24
Elementary School
- Wanke
Exterior Features
- Brick
- Siding
Fireplace
- One
- Living Room
Floor
- Carpeting
- Ceramic Tile
Foundation
- Slab
Garage Parking
- Two Car Garage
Heating
- Central
Heating Fuel
- Natural Gas
High School
- Louis D Brandeis
Home Owners Association Fee
- 145
Home Owners Association Frequency
- Quarterly
Home Owners Association Mandatory
- Mandatory
Home Owners Association Name
- CREEKVIEW ESTATES
Home Faces
- East
Inclusions
- Ceiling Fans
- Chandelier
- Washer Connection
- Dryer Connection
- Cook Top
- Built-In Oven
- Microwave Oven
- Disposal
- Dishwasher
- Smoke Alarm
- Electric Water Heater
- Smooth Cooktop
- City Garbage service
Instdir
- From Prue Rd turn N on Rocky Trail
- then left on La Fleur
- then right on Belle Vere
Interior Features
- Two Living Area
- Separate Dining Room
- Eat-In Kitchen
- Island Kitchen
- Walk-In Pantry
- Study/Library
- Game Room
- Loft
- Utility Room Inside
- All Bedrooms Upstairs
- Open Floor Plan
- Cable TV Available
- High Speed Internet
- Laundry Main Level
- Laundry Room
- Walk in Closets
Kitchen Length
- 14
Legal Desc Lot
- 18
Legal Description
- NCB 14615 BLK 1 LOT 18 (OAKS @ FRENCH CRK UT-1 PUD)
Lot Description
- Cul-de-Sac/Dead End
Middle School
- Stinson Katherine
Multiple HOA
- No
Neighborhood Amenities
- Controlled Access
- Pool
Occupancy
- Owner
Owner Lrealreb
- No
Ph To Show
- 210-222-2227
Possession
- Closing/Funding
Property Type
- Single Residential
Recent Rehab
- No
Roof
- Composition
School District
- Northside
Source Sqft
- Appsl Dist
Style
- Two Story
- Traditional
Total Tax
- 9140
Views
- 42
Water/Sewer
- Water System
- City
Window Coverings
- Some Remain
Year Built
- 1998
Property Location and Similar Properties