
- Ron Tate, Broker,CRB,CRS,GRI,REALTOR ®,SFR
- By Referral Realty
- Mobile: 210.861.5730
- Office: 210.479.3948
- Fax: 210.479.3949
- rontate@taterealtypro.com
Property Photos
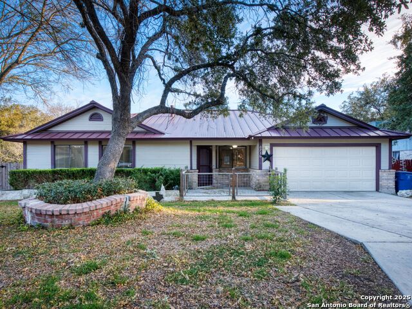

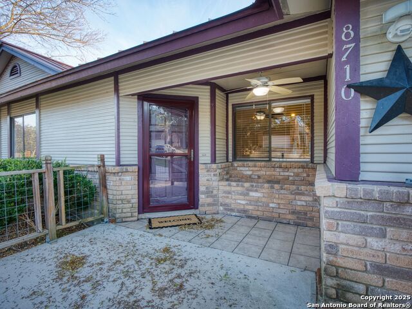
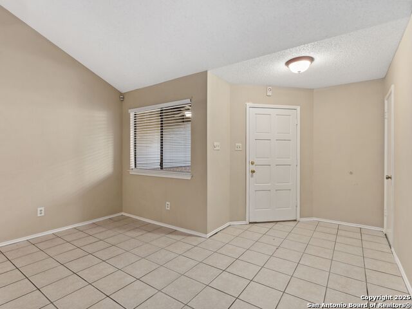
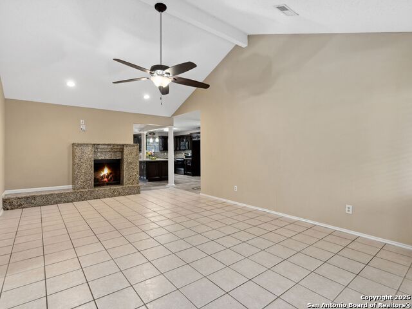
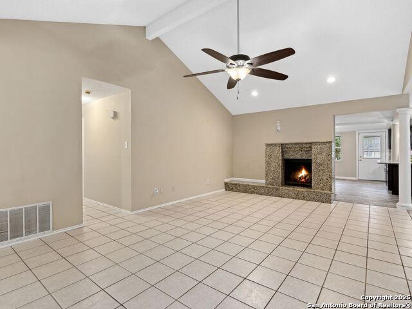
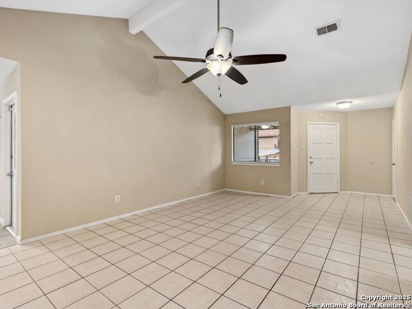
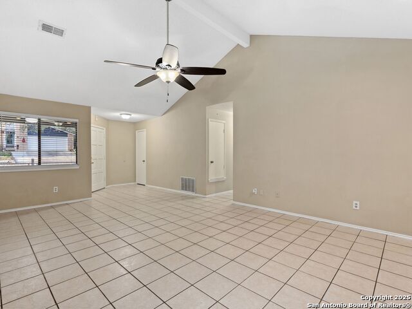
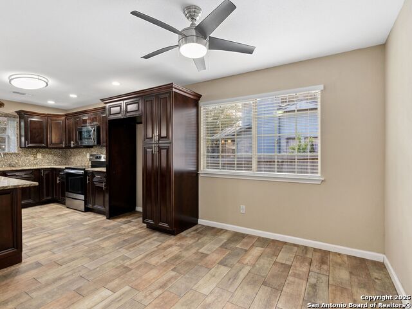
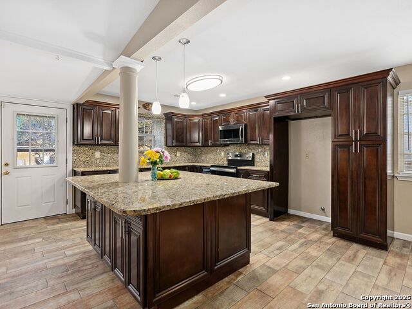
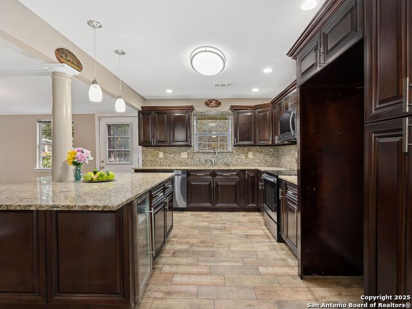
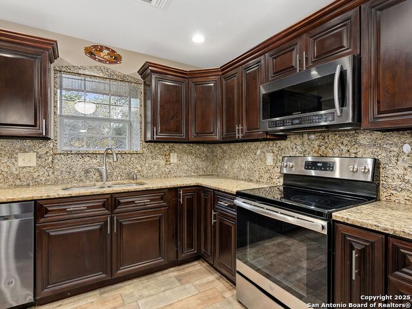
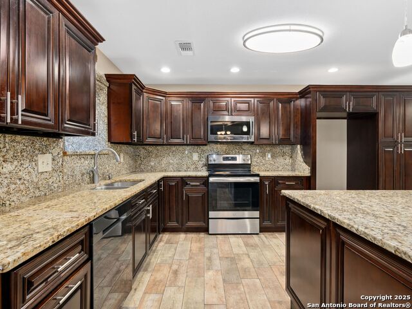
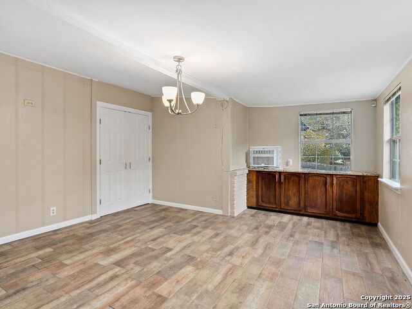
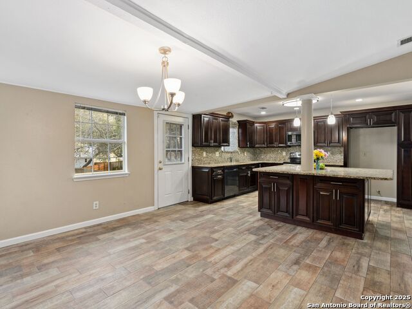
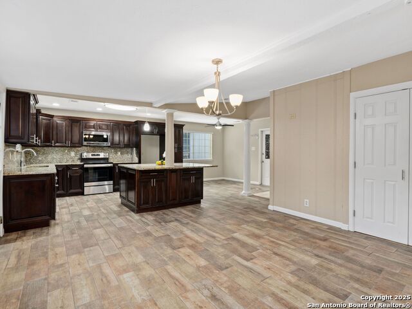
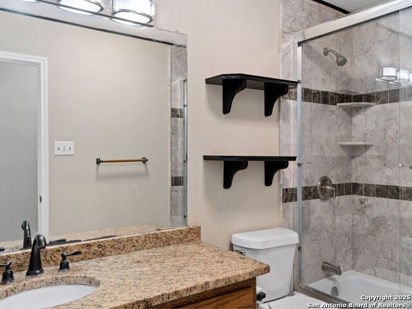
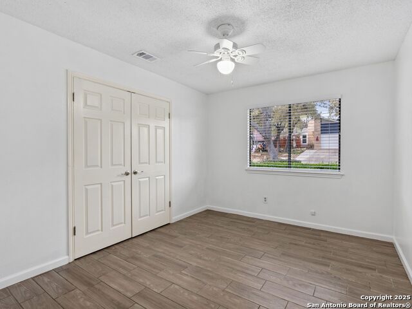
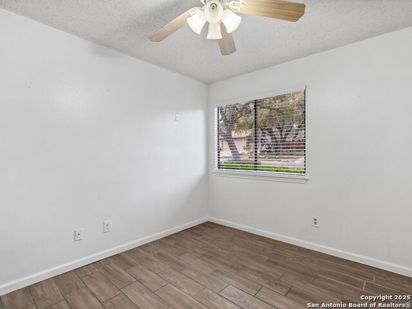
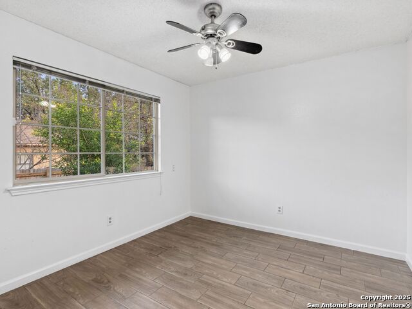
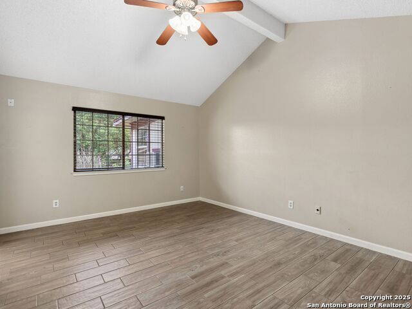
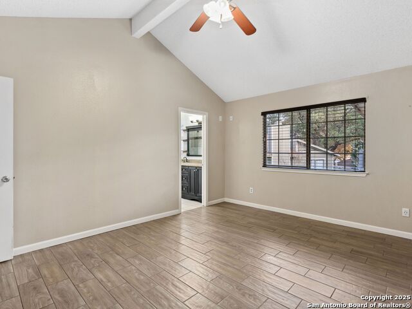
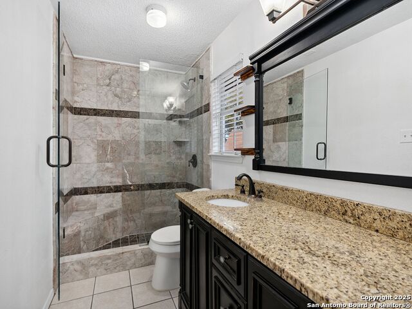
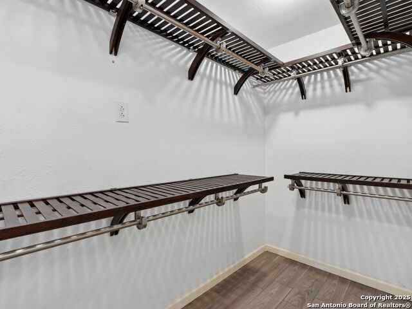
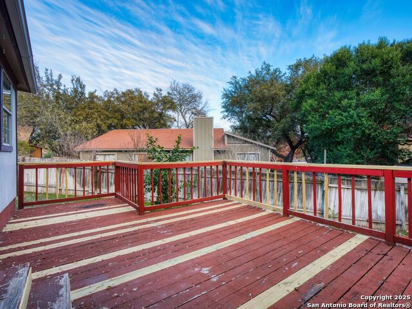
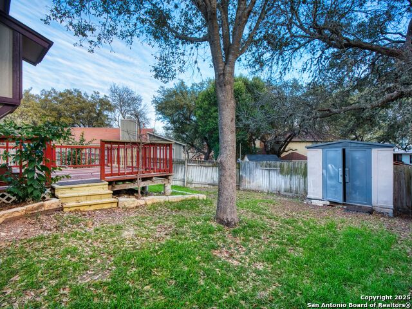
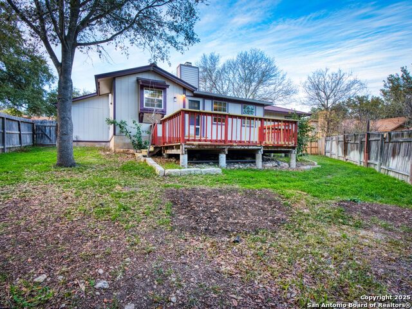
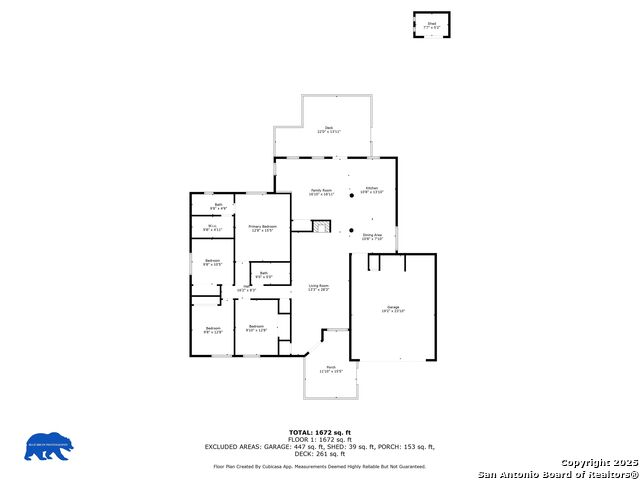
- MLS#: 1833694 ( Single Residential )
- Street Address: 8710 Timber Range
- Viewed: 10
- Price: $289,900
- Price sqft: $180
- Waterfront: No
- Year Built: 1984
- Bldg sqft: 1613
- Bedrooms: 4
- Total Baths: 2
- Full Baths: 2
- Garage / Parking Spaces: 2
- Days On Market: 26
- Additional Information
- County: BEXAR
- City: San Antonio
- Zipcode: 78250
- Subdivision: Silver Creek
- District: Northside
- Elementary School: Timberwilde
- Middle School: Connally
- High School: Warren
- Provided by: Kuper Sotheby's Int'l Realty
- Contact: Kristi Maxwell
- (210) 288-6211

- DMCA Notice
-
DescriptionSingle story home offering an open floorplan with seamless transitions between living, dining, flexible den and kitchen spaces. This home is highlighted by a 6 x 5 ft granite island, perfect for meal prep, casual dining, or hosting guests. Additionally, you will love the stainless steel appliances, beverage fridge, 2 pantry areas plus custom cabinets (with built in spice rack, and a discreet built in trash area). Tile flooring throughout for ease of maintenance and perfect for those who suffer from allergies. Both bathrooms feature granite countertops, while the primary bath boasts floor to ceiling tile and modern glass enclosure. Nice curb appeal with "Class 4," hail resistant metal roof and front courtyard area. Other extras include rear deck, sprinkler system, shed and pre plumbing for water softener. The attached oversized garage features work/storage area built in cabinets and opener. Amazing neighborhood amenities for family fun as well as access to city greenway trails, perfect for walking, biking, or exploring nature.
Features
Possible Terms
- Conventional
- FHA
- VA
- Cash
Accessibility
- 2+ Access Exits
- Entry Slope less than 1 foot
- No Carpet
- No Steps Down
- Near Bus Line
- No Stairs
- First Floor Bath
- Full Bath/Bed on 1st Flr
- First Floor Bedroom
Air Conditioning
- One Central
- One Window/Wall
Apprx Age
- 41
Block
- 65
Builder Name
- Unknown
Construction
- Pre-Owned
Contract
- Exclusive Right To Sell
Days On Market
- 16
Currently Being Leased
- No
Dom
- 16
Elementary School
- Timberwilde
Energy Efficiency
- Storm Windows
- Ceiling Fans
Exterior Features
- Brick
- Siding
Fireplace
- Living Room
- Wood Burning
- Gas Starter
Floor
- Ceramic Tile
Foundation
- Slab
Garage Parking
- Two Car Garage
- Attached
- Oversized
Heating
- Central
- 1 Unit
Heating Fuel
- Natural Gas
High School
- Warren
Home Owners Association Fee
- 314
Home Owners Association Frequency
- Annually
Home Owners Association Mandatory
- Mandatory
Home Owners Association Name
- GREAT NORTHWEST CIA
- INC.
Inclusions
- Ceiling Fans
- Washer Connection
- Dryer Connection
- Self-Cleaning Oven
- Microwave Oven
- Stove/Range
- Disposal
- Dishwasher
- Ice Maker Connection
- Smoke Alarm
- Gas Water Heater
- Garage Door Opener
- Plumb for Water Softener
- Smooth Cooktop
- Solid Counter Tops
- Custom Cabinets
- Carbon Monoxide Detector
- City Garbage service
Instdir
- Timberhurst
Interior Features
- Two Living Area
- Liv/Din Combo
- Eat-In Kitchen
- Two Eating Areas
- Island Kitchen
- Breakfast Bar
- Secondary Bedroom Down
- 1st Floor Lvl/No Steps
- High Ceilings
- Open Floor Plan
- Cable TV Available
- All Bedrooms Downstairs
- Laundry Main Level
- Laundry in Garage
- Walk in Closets
- Attic - Partially Floored
- Attic - Pull Down Stairs
Kitchen Length
- 14
Legal Desc Lot
- 27
Legal Description
- NCB 18765 BLK 65 LOT 27 GREAT NORTHWEST UT-20 (GREAT NORTHWE
Lot Improvements
- Street Paved
- Sidewalks
- Streetlights
- City Street
Middle School
- Connally
Miscellaneous
- City Bus
- School Bus
Multiple HOA
- No
Neighborhood Amenities
- Pool
- Tennis
- Clubhouse
- Park/Playground
- Sports Court
- Bike Trails
- Basketball Court
- Volleyball Court
Occupancy
- Vacant
Owner Lrealreb
- No
Ph To Show
- 210.222.2227
Possession
- Closing/Funding
Property Type
- Single Residential
Recent Rehab
- No
Roof
- Metal
School District
- Northside
Source Sqft
- Appsl Dist
Style
- One Story
Total Tax
- 5335.11
Utility Supplier Elec
- CPS
Utility Supplier Gas
- CPS
Utility Supplier Grbge
- City
Utility Supplier Sewer
- SAWS
Utility Supplier Water
- SAWS
Views
- 10
Virtual Tour Url
- https://vimeo.com/1045461309?share=copy
Water/Sewer
- Water System
- Sewer System
- City
Window Coverings
- All Remain
Year Built
- 1984
Property Location and Similar Properties