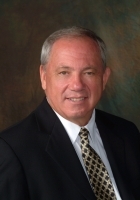
- Ron Tate, Broker,CRB,CRS,GRI,REALTOR ®,SFR
- By Referral Realty
- Mobile: 210.861.5730
- Office: 210.479.3948
- Fax: 210.479.3949
- rontate@taterealtypro.com
Property Photos
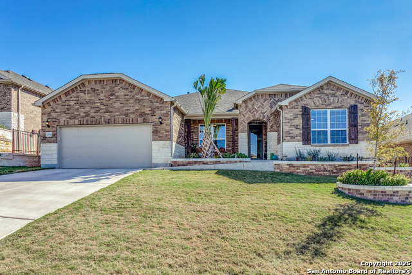

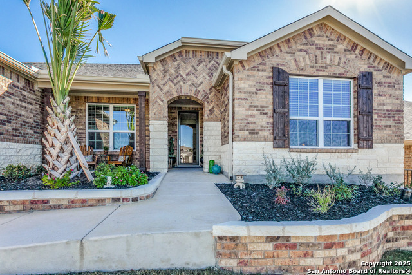
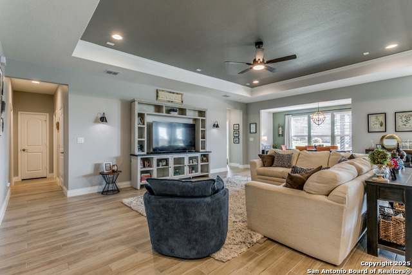
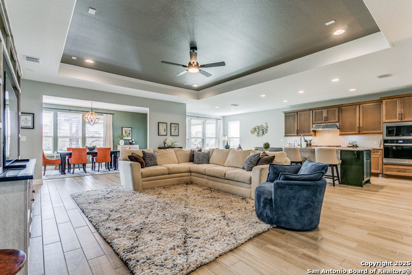
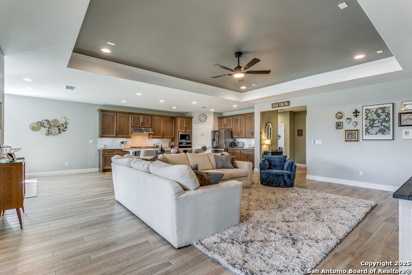
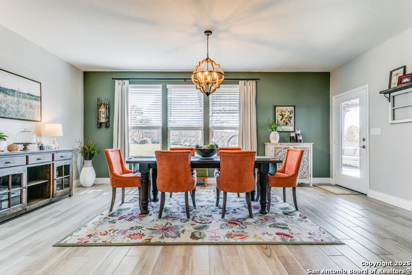
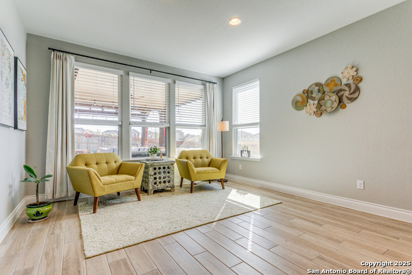
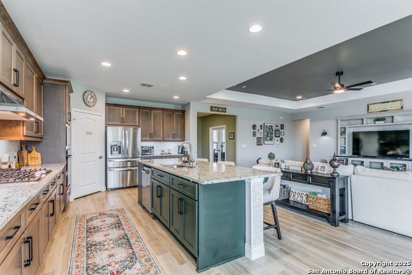
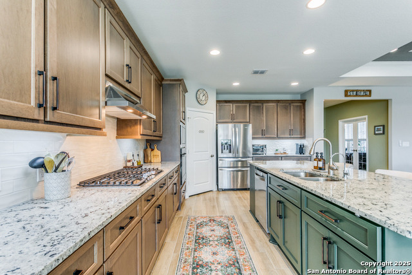
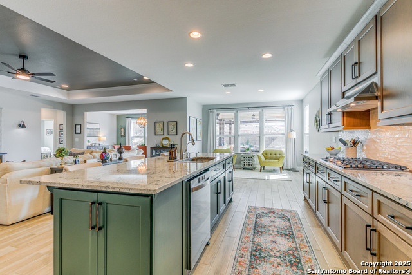
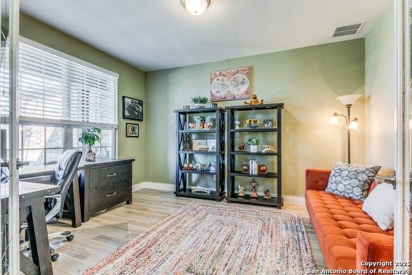
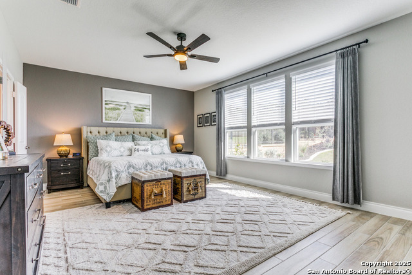
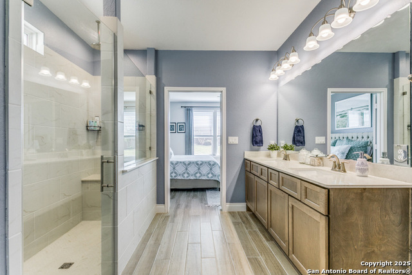
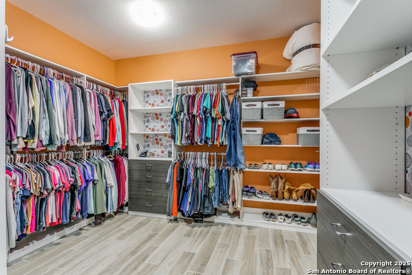
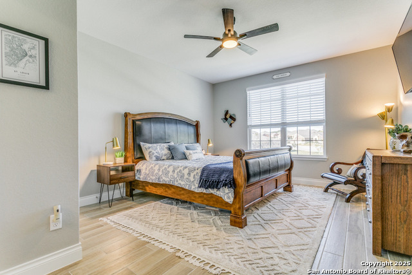
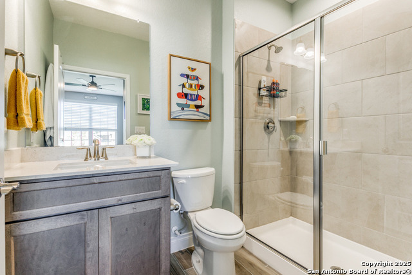
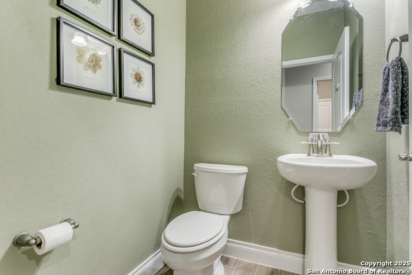
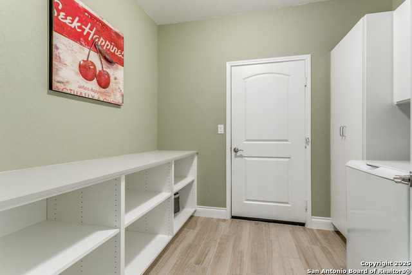
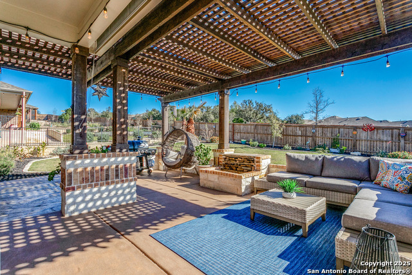
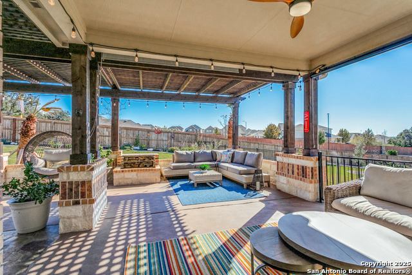
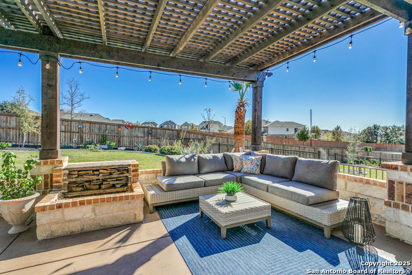
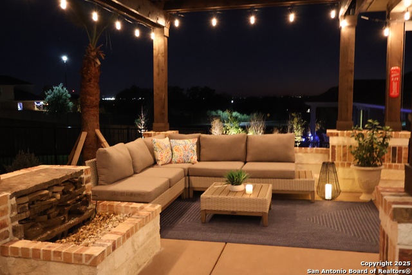
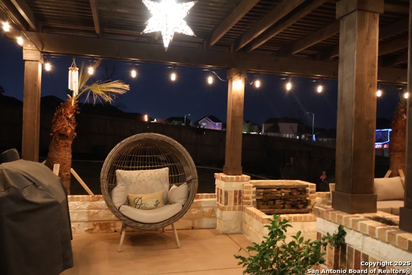
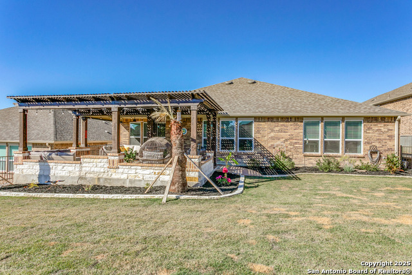
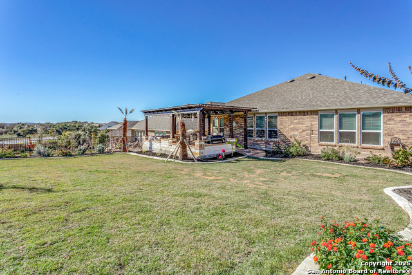
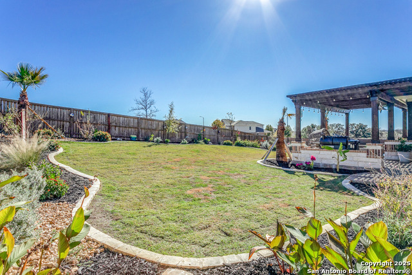
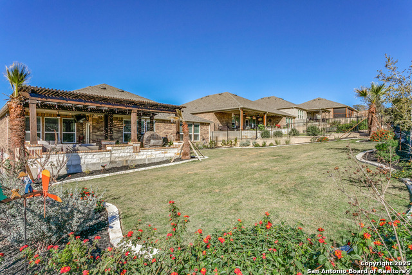
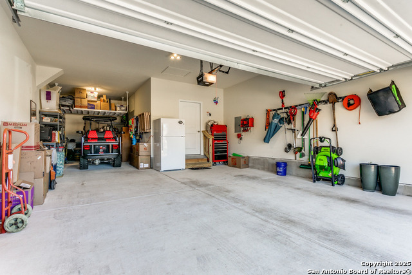
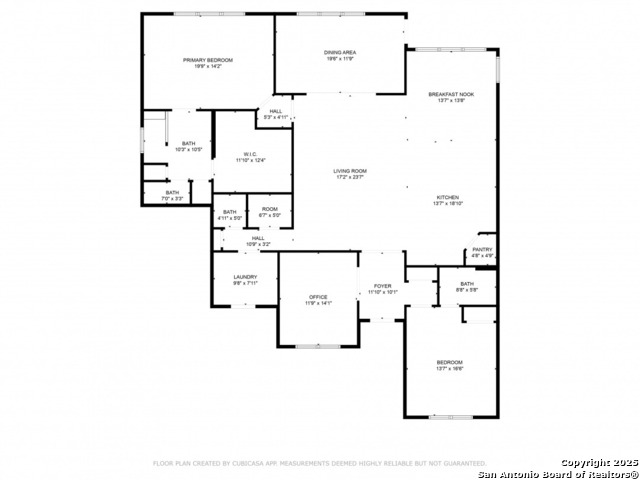

- MLS#: 1833688 ( Single Residential )
- Street Address: 12814 Thornbrooke
- Viewed: 99
- Price: $589,900
- Price sqft: $216
- Waterfront: No
- Year Built: 2023
- Bldg sqft: 2735
- Bedrooms: 2
- Total Baths: 3
- Full Baths: 2
- 1/2 Baths: 1
- Garage / Parking Spaces: 3
- Days On Market: 147
- Additional Information
- County: BEXAR
- City: San Antonio
- Zipcode: 78253
- Subdivision: Hill Country Retreat
- District: Northside
- Elementary School: HOFFMANN
- Middle School: Briscoe
- High School: Taft
- Provided by: RE/MAX North-San Antonio
- Contact: Tammy Cooper
- (210) 240-3990

- DMCA Notice
-
DescriptionExquisite home located in the desirable 55+ Community of Hill Country Retreat!! Nestled on a peaceful cul de sac in Alamo Ranch, this stunning 2,735 sq. ft. home, built in November 2023, is a masterpiece of modern elegance with an abundance of custom designed upgrades. The owners are relocating with regret, having truly cherished their time in this unique and welcoming neighborhood. From the moment you enter, you'll be captivated by soaring coffered ceilings, an open concept layout, and luxurious porcelain tile flooring throughout no carpet in sight. Custom blinds and decorative accents add an extra layer of sophistication. The heart of the home is the chef's kitchen, featuring 42 inch cabinets w/crown molding, gleaming granite countertops, an island w/bar seating, Energy Star appliances, a 5 burner gas cooktop, double ovens, under cabinet lighting, w/an adjoining breakfast nook. Both of which flow seamlessly into the expansive, open living area, perfect for hosting gatherings or cozy nights in. A separate dining room offers a more formal entertaining option, while the study, adorned with French glass doors and abundant natural light, provides the ideal space for productivity or relaxation.The oversized primary bedroom is complemented by a spa inspired ensuite featuring a custom walk in shower w/ a glass door, double vanities, and meticulously designed "California" closet. A spacious secondary bedroom includes its own full bath, making it perfect for guests or family members. The customized laundry room boasts added cabinets and built in shelving for maximum functionality. Enjoy exceptional outdoor living on the extended back patio, complete with a tranquil waterfall, flagstone accents, and a gas line for BBQs your personal oasis for outdoor entertaining. The front and back yards are equipped w/ an irrigation system and enhanced by custom landscaping w/ raised flowerbeds.The 3 car tandem garage has been upgraded w/ additional shelving and water softener.This home is a rare find, combining modern upgrades, elegant design, and a prime location in Hill Country Retreat. Don't miss your chance to own this unparalleled property located near, 1604 and Highway 151.
Features
Possible Terms
- Conventional
- FHA
- VA
- Cash
Accessibility
- Int Door Opening 32"+
- No Carpet
- No Steps Down
- No Stairs
- First Floor Bath
- Full Bath/Bed on 1st Flr
- First Floor Bedroom
- Stall Shower
Air Conditioning
- One Central
Block
- 147
Builder Name
- PULTE
Construction
- Pre-Owned
Contract
- Exclusive Right To Sell
Days On Market
- 147
Currently Being Leased
- No
Dom
- 147
Elementary School
- HOFFMANN
Energy Efficiency
- Tankless Water Heater
- 13-15 SEER AX
- Programmable Thermostat
- Double Pane Windows
- Energy Star Appliances
- Storm Doors
- Ceiling Fans
Exterior Features
- Brick
- 4 Sides Masonry
Fireplace
- Not Applicable
Floor
- Ceramic Tile
Foundation
- Slab
Garage Parking
- Three Car Garage
- Attached
- Tandem
Heating
- Central
Heating Fuel
- Natural Gas
High School
- Taft
Home Owners Association Fee
- 556.5
Home Owners Association Frequency
- Quarterly
Home Owners Association Mandatory
- Mandatory
Home Owners Association Name
- HILL COUNTRY RETREAT OWNER'S ASSOCIATION
Inclusions
- Ceiling Fans
- Chandelier
- Washer Connection
- Dryer Connection
- Cook Top
- Built-In Oven
- Self-Cleaning Oven
- Microwave Oven
- Gas Cooking
- Disposal
- Dishwasher
- Ice Maker Connection
Instdir
- Del Webb Blvd. to Singing Water
- to Thornbrooke (left)
Interior Features
- One Living Area
- Separate Dining Room
- Eat-In Kitchen
- Two Eating Areas
- Island Kitchen
- Breakfast Bar
- Walk-In Pantry
- Study/Library
- Utility Room Inside
- Secondary Bedroom Down
- 1st Floor Lvl/No Steps
- High Ceilings
- Open Floor Plan
- Cable TV Available
- High Speed Internet
- All Bedrooms Downstairs
- Laundry Main Level
- Laundry Room
- Walk in Closets
Kitchen Length
- 18
Legal Desc Lot
- 21
Legal Description
- CB 4400L (Alamo Ranch 48C PH1
- PUD)
- Block 147
- Lot 21
Lot Description
- Cul-de-Sac/Dead End
Lot Improvements
- Street Paved
- Curbs
- Street Gutters
- Sidewalks
- Streetlights
- Fire Hydrant w/in 500'
- Asphalt
Middle School
- Briscoe
Miscellaneous
- Builder 10-Year Warranty
- No City Tax
- Virtual Tour
- Additional Bldr Warranty
- Investor Potential
- Cluster Mail Box
Multiple HOA
- No
Neighborhood Amenities
- Controlled Access
- Pool
- Tennis
- Clubhouse
- Jogging Trails
Occupancy
- Owner
Other Structures
- Pergola
Owner Lrealreb
- No
Ph To Show
- (210)222-2227
Possession
- Closing/Funding
Property Type
- Single Residential
Recent Rehab
- No
Roof
- Heavy Composition
School District
- Northside
Source Sqft
- Appsl Dist
Style
- One Story
Total Tax
- 10060.25
Utility Supplier Elec
- CPS
Utility Supplier Gas
- GREY FOREST
Utility Supplier Grbge
- TIGER
Utility Supplier Sewer
- SAWS
Utility Supplier Water
- SAWS
Views
- 99
Water/Sewer
- Water System
Window Coverings
- Some Remain
Year Built
- 2023
Property Location and Similar Properties