
- Ron Tate, Broker,CRB,CRS,GRI,REALTOR ®,SFR
- By Referral Realty
- Mobile: 210.861.5730
- Office: 210.479.3948
- Fax: 210.479.3949
- rontate@taterealtypro.com
Property Photos
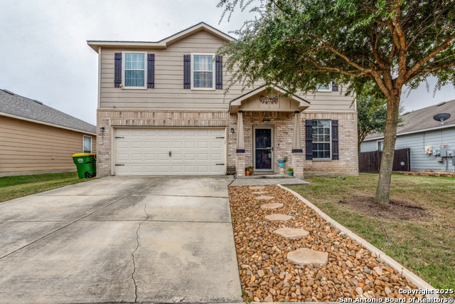

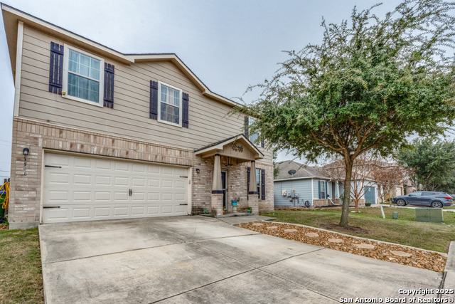
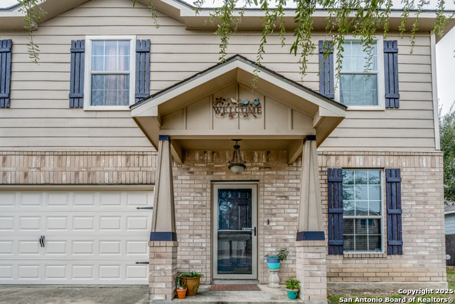
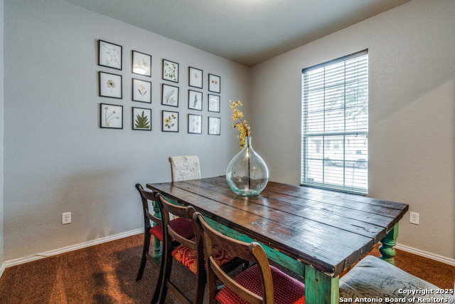
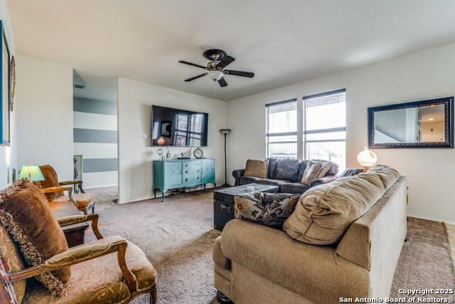
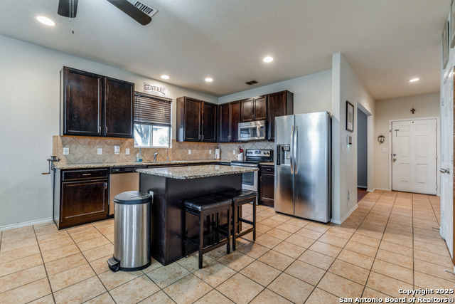
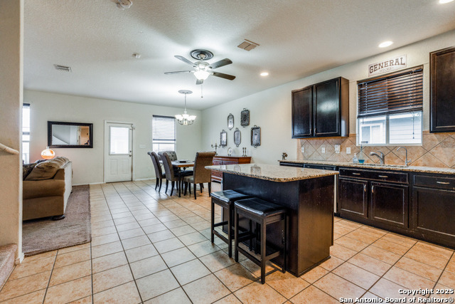
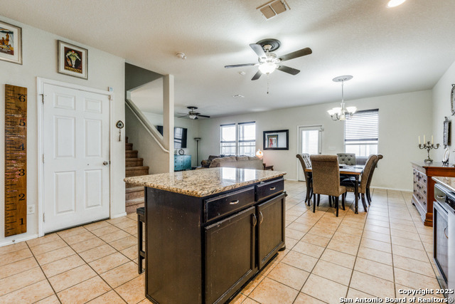
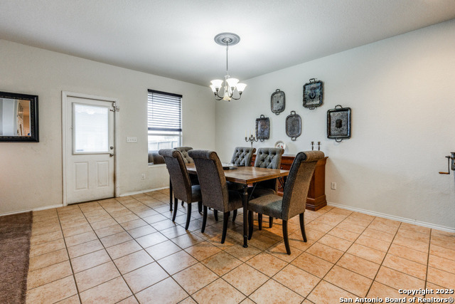
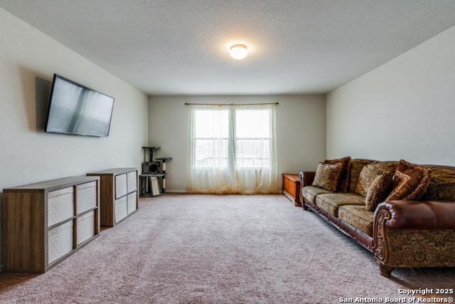
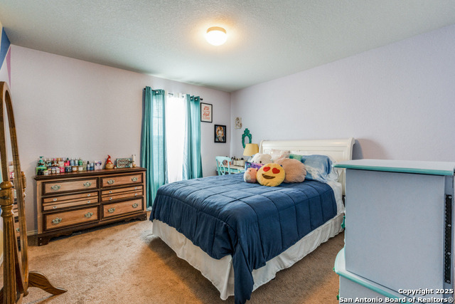
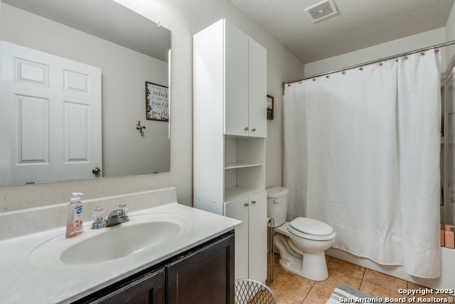
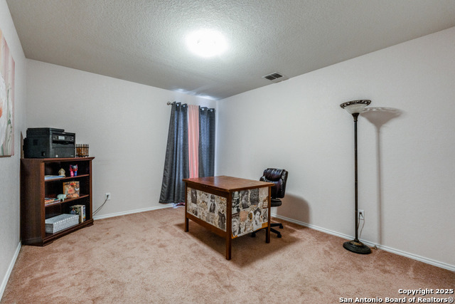
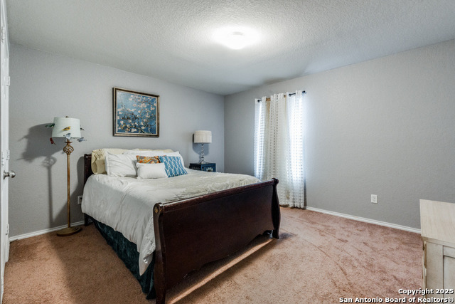
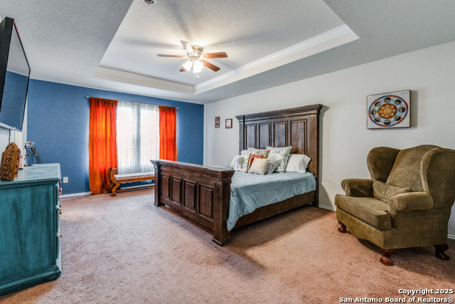
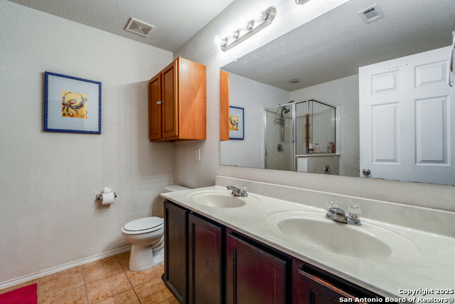
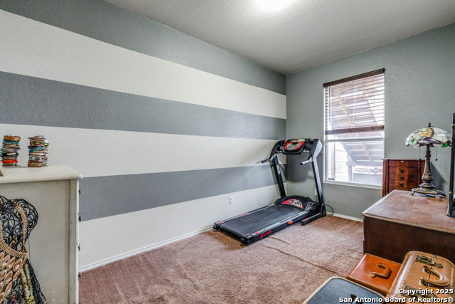
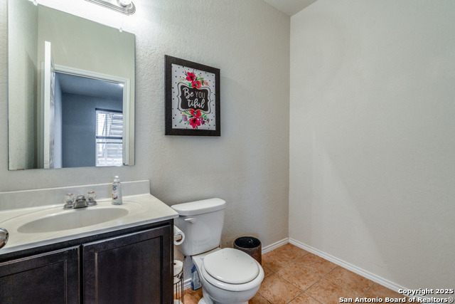
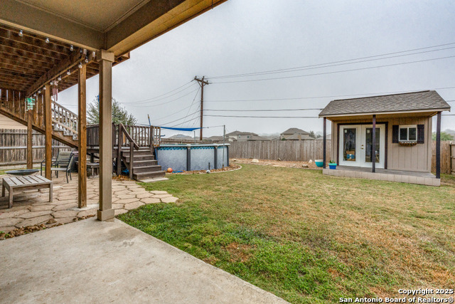
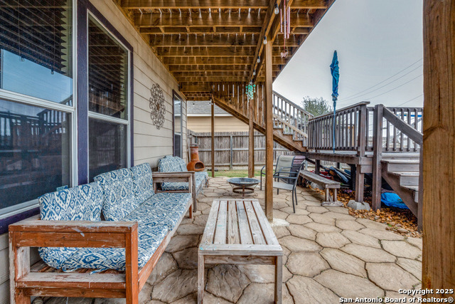
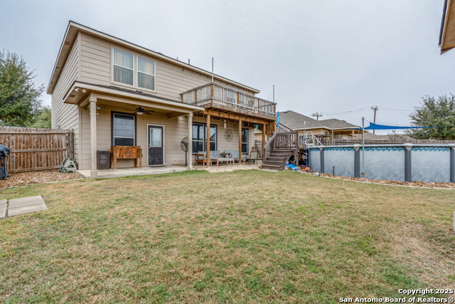
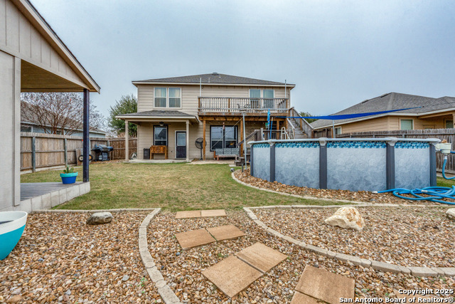
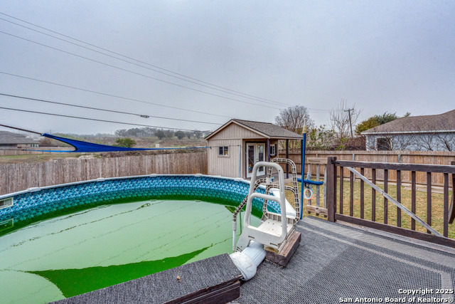
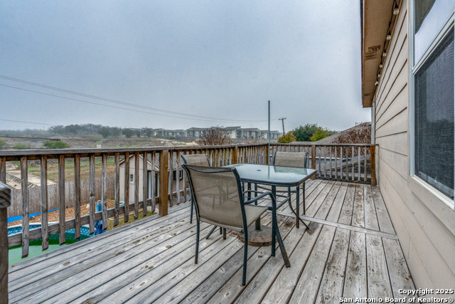
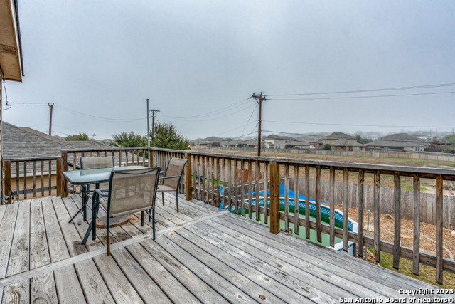
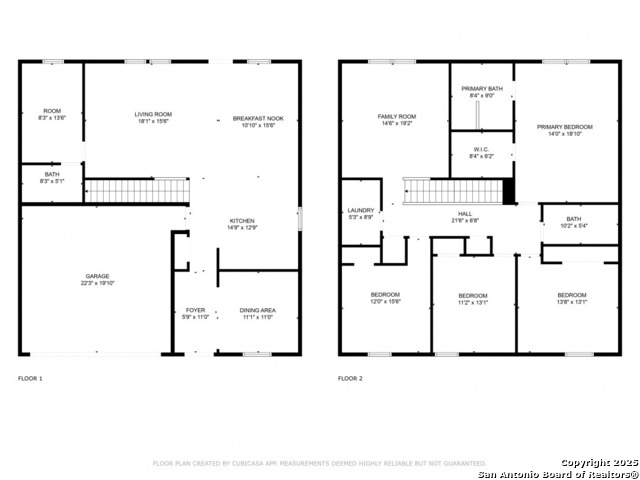
- MLS#: 1833635 ( Single Residential )
- Street Address: 7546 Derby Vista
- Viewed: 169
- Price: $324,900
- Price sqft: $125
- Waterfront: No
- Year Built: 2013
- Bldg sqft: 2609
- Bedrooms: 4
- Total Baths: 3
- Full Baths: 2
- 1/2 Baths: 1
- Garage / Parking Spaces: 2
- Days On Market: 189
- Additional Information
- County: GUADALUPE
- City: Selma
- Zipcode: 78154
- Subdivision: Retama Springs
- District: Judson
- Elementary School: Rolling Meadows
- Middle School: Kitty Hawk
- High School: Veterans Memorial
- Provided by: Pride Realty Group
- Contact: Justin Abt
- (210) 316-1194

- DMCA Notice
-
Description***OPEN HOUSE SUNDAY JULY 6TH 12:00 3:00*** Welcome to this stunning 4 bedroom, 2.5 bathroom home located in the Retama Springs subdivision. The open floor plan creates a seamless flow between the living, kitchen, and breakfast areas perfect for everyday living and entertaining. Separate dining room is perfect for formal dining or converting into an office. The spacious kitchen features elegant granite countertops and stainless steel appliances offering both style and functionality. All 4 bedrooms are located upstairs along with a versatile family room that can easily double as a game room or playroom, providing endless possibilities to suit your needs. Master suite includes a luxurious bathroom with a separate tub, shower, and double vanity. Step outside to your private backyard, with an above ground pool, a second story deck offering spectacular views, and a shed for additional storage. Located less than 10 minutes from shopping, dining, and entertainment, this home is truly a perfect blend of comfort, style, and convenience!
Features
Possible Terms
- Conventional
- FHA
- VA
- Cash
- Investors OK
Air Conditioning
- One Central
Apprx Age
- 12
Block
- 11
Builder Name
- UNKNOWN
Construction
- Pre-Owned
Contract
- Exclusive Right To Sell
Days On Market
- 188
Dom
- 188
Elementary School
- Rolling Meadows
Exterior Features
- Brick
- Siding
Fireplace
- Not Applicable
Floor
- Carpeting
- Ceramic Tile
Foundation
- Slab
Garage Parking
- Two Car Garage
Heating
- Central
Heating Fuel
- Electric
High School
- Veterans Memorial
Home Owners Association Fee
- 240
Home Owners Association Frequency
- Annually
Home Owners Association Mandatory
- Mandatory
Home Owners Association Name
- ALAMO ASSOCIATION MANAGEMENT
Inclusions
- Ceiling Fans
- Chandelier
- Washer Connection
- Dryer Connection
- Stove/Range
- Disposal
- Dishwasher
- Water Softener (owned)
- Electric Water Heater
- Garage Door Opener
- Plumb for Water Softener
Instdir
- Take N Loop 1604 E
- exit Lookout rd.
- left on lookout rd.
- left on Amberly Ct.
- left on Derby Vista.
Interior Features
- One Living Area
- Separate Dining Room
- Eat-In Kitchen
- Island Kitchen
- Study/Library
- Game Room
- Utility Room Inside
- All Bedrooms Upstairs
- 1st Floor Lvl/No Steps
- High Ceilings
- Open Floor Plan
- Cable TV Available
- High Speed Internet
- Laundry Upper Level
- Walk in Closets
Kitchen Length
- 15
Legal Desc Lot
- 49
Legal Description
- CB 5041A (RETAMA WEST SUBD UT-2)
- BLOCK 11 LOT 49 PER PLAT 9
Middle School
- Kitty Hawk
Multiple HOA
- No
Neighborhood Amenities
- Park/Playground
Occupancy
- Owner
Owner Lrealreb
- No
Ph To Show
- 2102222227
Possession
- Closing/Funding
Property Type
- Single Residential
Roof
- Composition
School District
- Judson
Source Sqft
- Appsl Dist
Style
- Two Story
Total Tax
- 6133.14
Views
- 169
Water/Sewer
- City
Window Coverings
- Some Remain
Year Built
- 2013
Property Location and Similar Properties