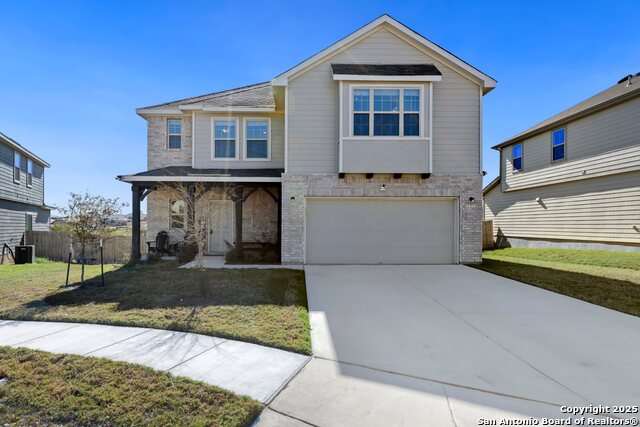
- Ron Tate, Broker,CRB,CRS,GRI,REALTOR ®,SFR
- By Referral Realty
- Mobile: 210.861.5730
- Office: 210.479.3948
- Fax: 210.479.3949
- rontate@taterealtypro.com
Property Photos


- MLS#: 1833590 ( Single Residential )
- Street Address: 9416 Tennant Ln
- Viewed: 55
- Price: $364,000
- Price sqft: $177
- Waterfront: No
- Year Built: 2022
- Bldg sqft: 2061
- Bedrooms: 3
- Total Baths: 3
- Full Baths: 2
- 1/2 Baths: 1
- Garage / Parking Spaces: 2
- Days On Market: 100
- Additional Information
- County: BEXAR
- City: Converse
- Zipcode: 78109
- Subdivision: Bridgehaven
- District: Judson
- Elementary School: Converse
- Middle School: Judson Middle School
- High School: Judson
- Provided by: Redfin Corporation
- Contact: Lauren Seely
- (210) 313-0542

- DMCA Notice
-
DescriptionThis move in ready, two story home in Bridgehaven is a fantastic opportunity for new owners. Step inside to find a light filled and open floor plan that creates an inviting atmosphere. The first floor features a spacious living and dining combo, perfect for entertaining, with convenient outside access. The island kitchen is equipped with gas cooking, a walk in pantry, and plenty of counter and cabinetry space to meet all your needs. The primary bedroom is also on the main level, offering a private retreat with a full bath that includes a relaxing tub, a separate walk in shower, and a double vanity. Upstairs, you'll discover a versatile second living space that can easily be transformed into a game room, home office, or exercise area to suit your lifestyle. The upper level also includes two generously sized secondary bedrooms and a full bath. This home is conveniently located near an elementary school and offers easy access to shopping, dining, parks, and more. With its thoughtful layout and prime location, this property is ready to make your own, book your personal tour today!
Features
Possible Terms
- Conventional
- FHA
- VA
- Cash
Air Conditioning
- One Central
- Zoned
Builder Name
- Ashton Woods
Construction
- Pre-Owned
Contract
- Exclusive Right To Sell
Days On Market
- 203
Dom
- 90
Elementary School
- Converse
Energy Efficiency
- 13-15 SEER AX
- Programmable Thermostat
- Double Pane Windows
- Energy Star Appliances
- Radiant Barrier
- Ceiling Fans
Exterior Features
- Brick
- Siding
- Cement Fiber
Fireplace
- Not Applicable
Floor
- Carpeting
- Vinyl
- Laminate
Foundation
- Slab
Garage Parking
- Two Car Garage
- Attached
Green Features
- Low Flow Commode
Heating
- Central
Heating Fuel
- Electric
- Natural Gas
High School
- Judson
Home Owners Association Fee
- 400
Home Owners Association Frequency
- Annually
Home Owners Association Mandatory
- Mandatory
Home Owners Association Name
- BRIDGEHAVEN HOA
Inclusions
- Ceiling Fans
- Washer Connection
- Dryer Connection
- Self-Cleaning Oven
- Stove/Range
- Gas Cooking
- Disposal
- Dishwasher
- Ice Maker Connection
- Water Softener (owned)
- Smoke Alarm
- Security System (Owned)
- Gas Water Heater
- Solid Counter Tops
Instdir
- From Loop 1604 & Hwy. 281: Take Loop 1604 East to FM 1516 Exit. Turn right on FM 1516 for 2 miles. Community will be on your left.
Interior Features
- One Living Area
- Eat-In Kitchen
- Island Kitchen
- Walk-In Pantry
- Loft
- Utility Room Inside
- High Ceilings
- Open Floor Plan
- Cable TV Available
- High Speed Internet
Kitchen Length
- 14
Legal Desc Lot
- 50
Legal Description
- CB 5070E (BRIDGEHAVEN UT-2)
- BLOCK 5 LOT 50 2022-NEW PER PLA
Lot Improvements
- Street Paved
- Curbs
- Street Gutters
- Sidewalks
- Fire Hydrant w/in 500'
Middle School
- Judson Middle School
Miscellaneous
- None/not applicable
Multiple HOA
- No
Neighborhood Amenities
- None
Occupancy
- Vacant
Owner Lrealreb
- No
Ph To Show
- 210-222-2227
Possession
- Closing/Funding
Property Type
- Single Residential
Recent Rehab
- No
Roof
- Composition
School District
- Judson
Source Sqft
- Appsl Dist
Style
- Two Story
- Traditional
Total Tax
- 7625
Utility Supplier Elec
- CPS
Utility Supplier Gas
- Center Point
Utility Supplier Grbge
- City
Utility Supplier Sewer
- City
Utility Supplier Water
- City
Views
- 55
Water/Sewer
- Water System
- Sewer System
Window Coverings
- All Remain
Year Built
- 2022
Property Location and Similar Properties