
- Ron Tate, Broker,CRB,CRS,GRI,REALTOR ®,SFR
- By Referral Realty
- Mobile: 210.861.5730
- Office: 210.479.3948
- Fax: 210.479.3949
- rontate@taterealtypro.com
Property Photos
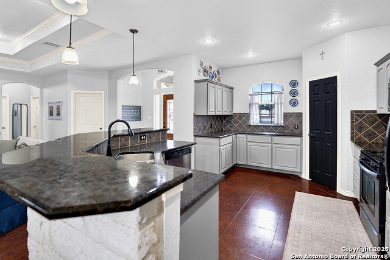

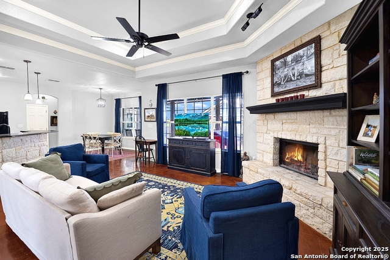
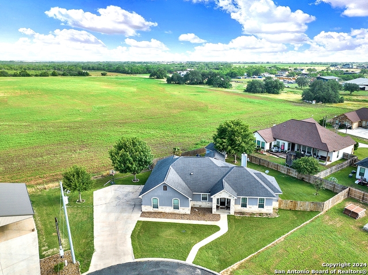
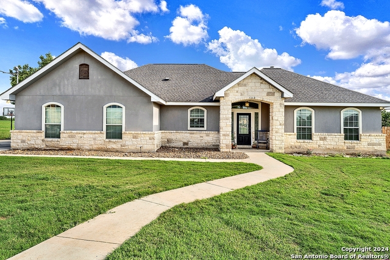
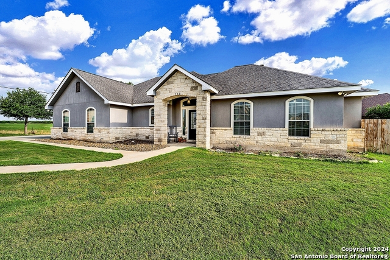
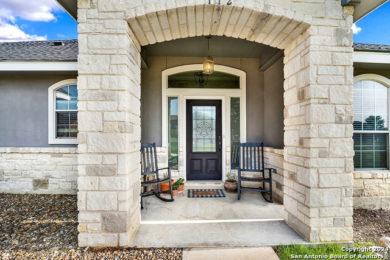
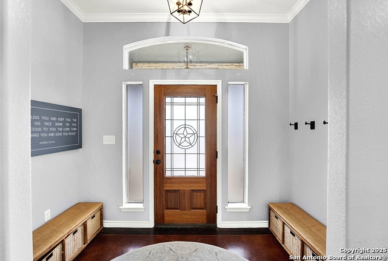
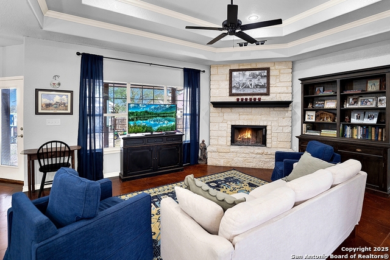
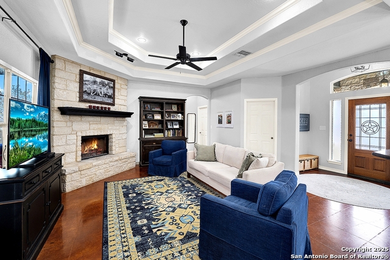
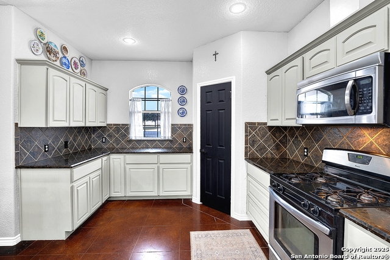
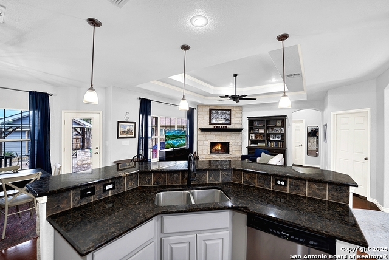
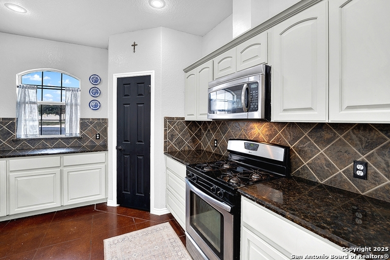
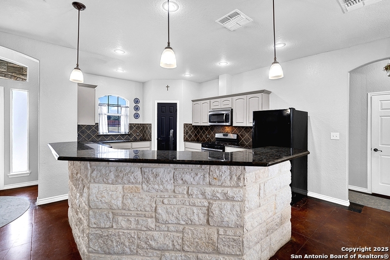
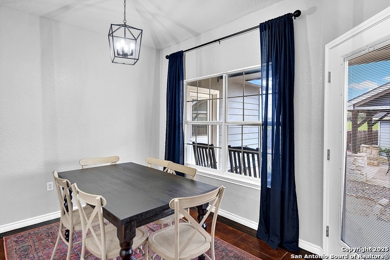
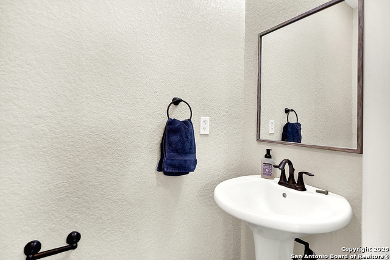
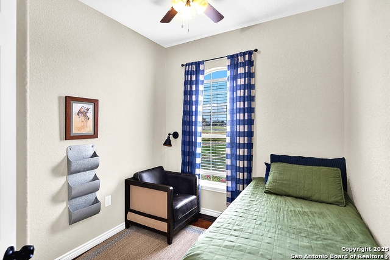
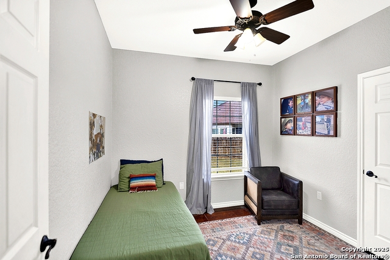
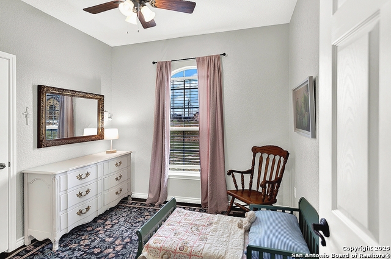
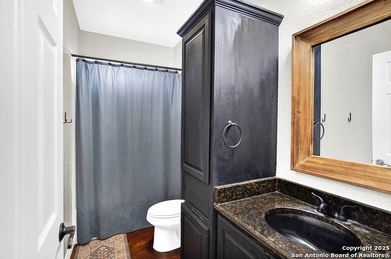
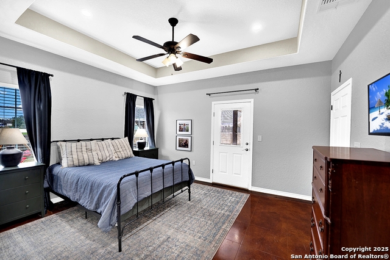
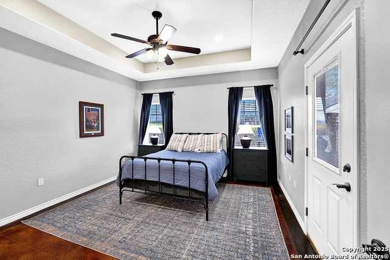
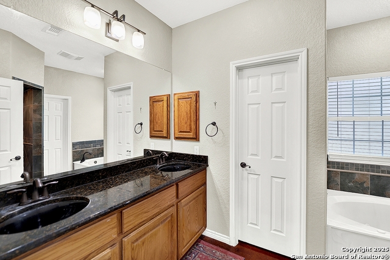
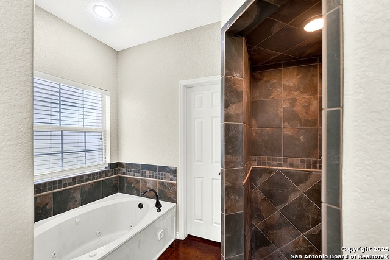
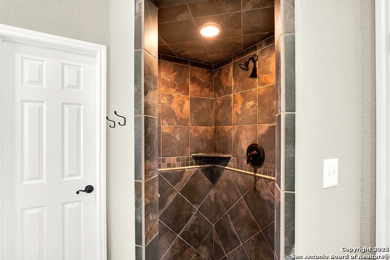
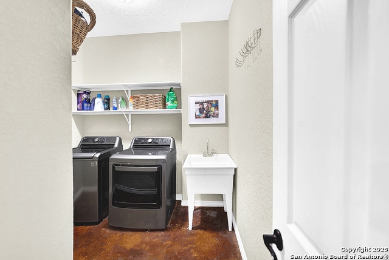
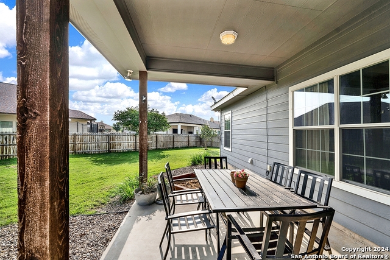
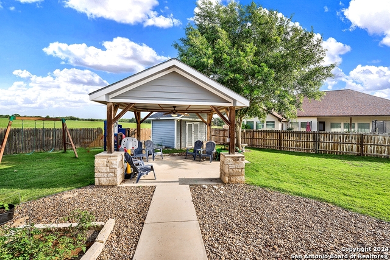
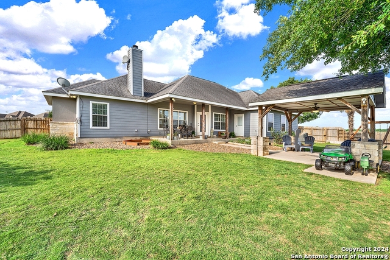
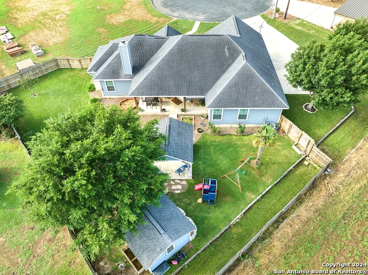
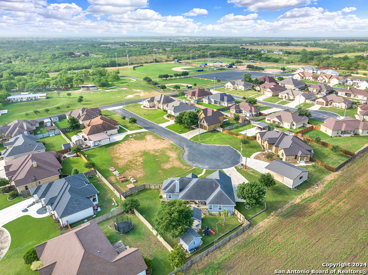
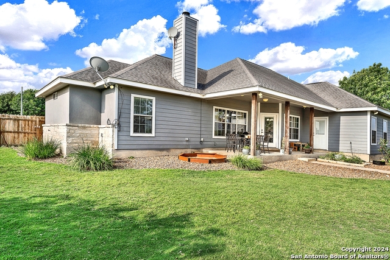
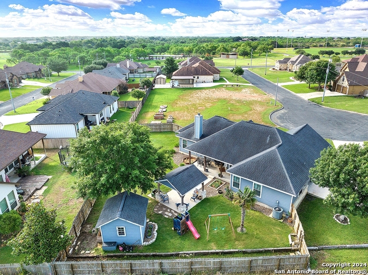
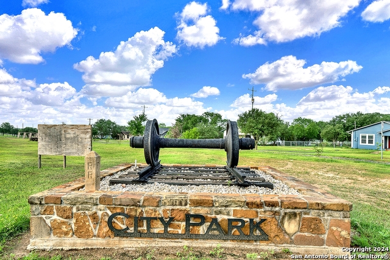
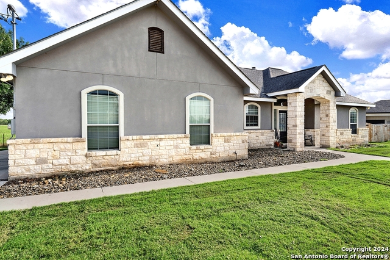
- MLS#: 1833486 ( Single Residential )
- Street Address: 112 Park Way
- Viewed: 80
- Price: $385,000
- Price sqft: $227
- Waterfront: No
- Year Built: 2010
- Bldg sqft: 1695
- Bedrooms: 4
- Total Baths: 3
- Full Baths: 2
- 1/2 Baths: 1
- Garage / Parking Spaces: 2
- Days On Market: 148
- Additional Information
- County: WILSON
- City: Poth
- Zipcode: 78147
- Subdivision: Parkview Estates
- District: Poth
- Elementary School: Poth
- Middle School: Poth
- High School: Poth
- Provided by: TKO Listings, LLC
- Contact: Courtny Ortmann
- (903) 285-2800

- DMCA Notice
-
DescriptionHoney, STOP THE CAR!! Come enjoy this gorgeous backyard with enough room to host your favorite holiday with friends and family or kids to run around everyday! This home was made to build your own memories! The open floor plan and split bedrooms makes for an amazing layout with custom touches throughout! The front room off the living has so many possibilities! The fireplace and the view will capture your heart! The lot couldn't be in a better spot to enjoy all the city park has to offer yet feel like you're in the country! Such an easy commute hope on 181 and make it to SA in no time at all!
Features
Possible Terms
- Conventional
- FHA
- VA
- Cash
- Other
Air Conditioning
- One Central
Apprx Age
- 15
Builder Name
- PRECISION
Construction
- Pre-Owned
Contract
- Exclusive Right To Sell
Days On Market
- 110
Dom
- 110
Elementary School
- Poth
Exterior Features
- 3 Sides Masonry
- Stone/Rock
- Wood
- Stucco
- Siding
Fireplace
- Not Applicable
Floor
- Stained Concrete
Foundation
- Slab
Garage Parking
- Two Car Garage
Heating
- Central
- 1 Unit
Heating Fuel
- Electric
High School
- Poth
Home Owners Association Mandatory
- None
Inclusions
- Ceiling Fans
- Washer Connection
- Dryer Connection
- Stove/Range
- Disposal
- Dishwasher
- Electric Water Heater
- Garage Door Opener
- Solid Counter Tops
- City Garbage service
Instdir
- FROM 181 S RIGHT ON RAILROAD RIGHT ON MAECKEL RIGHT ONTO PARKWAY
Interior Features
- One Living Area
- Liv/Din Combo
- Eat-In Kitchen
- Two Eating Areas
- Island Kitchen
- Breakfast Bar
- Walk-In Pantry
- Utility Room Inside
- 1st Floor Lvl/No Steps
- High Ceilings
- Open Floor Plan
- All Bedrooms Downstairs
- Laundry Main Level
- Laundry Room
- Walk in Closets
Kitchen Length
- 16
Legal Desc Lot
- 14
Legal Description
- PARKVIEW SUB
- LOT 14
- ACRES .3328
Lot Description
- Cul-de-Sac/Dead End
- County VIew
- 1/4 - 1/2 Acre
- Mature Trees (ext feat)
- Level
Lot Improvements
- Street Paved
- Curbs
- City Street
- Other
Middle School
- Poth
Neighborhood Amenities
- Other - See Remarks
- None
Owner Lrealreb
- No
Ph To Show
- CSS
Possession
- Closing/Funding
Property Type
- Single Residential
Roof
- Composition
School District
- Poth
Source Sqft
- Appsl Dist
Style
- One Story
- Ranch
- Traditional
Total Tax
- 7783.07
Views
- 80
Water/Sewer
- City
Window Coverings
- Some Remain
Year Built
- 2010
Property Location and Similar Properties