
- Ron Tate, Broker,CRB,CRS,GRI,REALTOR ®,SFR
- By Referral Realty
- Mobile: 210.861.5730
- Office: 210.479.3948
- Fax: 210.479.3949
- rontate@taterealtypro.com
Property Photos
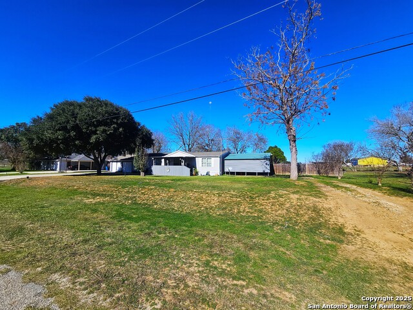

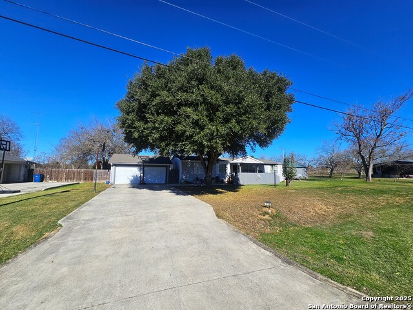
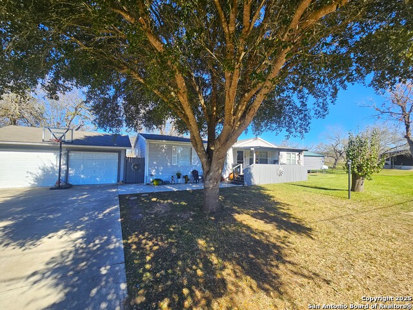
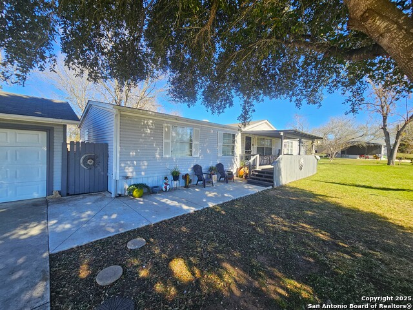
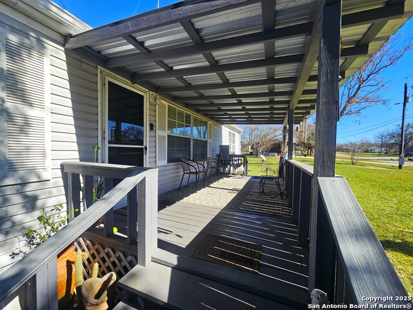
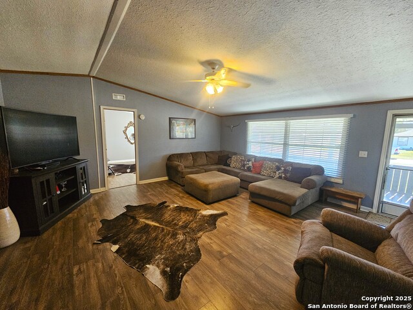
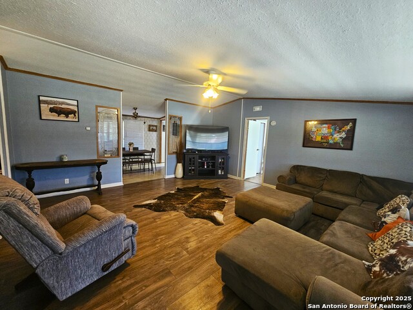
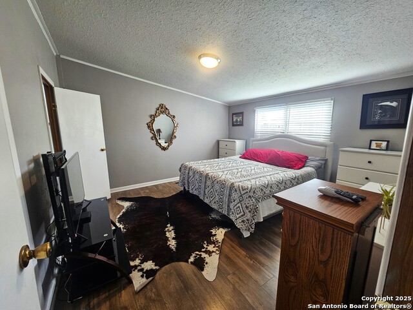
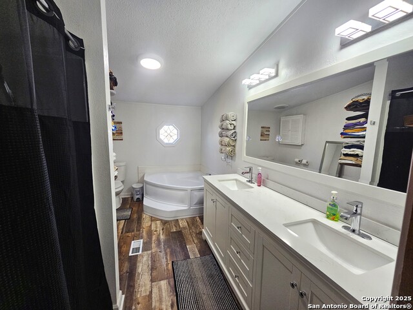
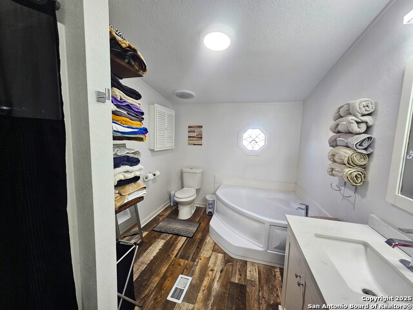
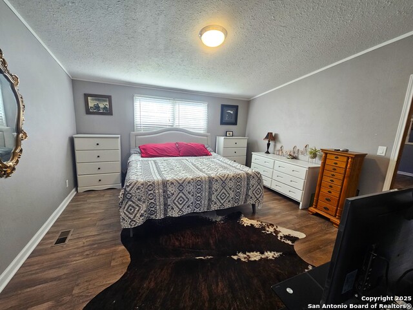
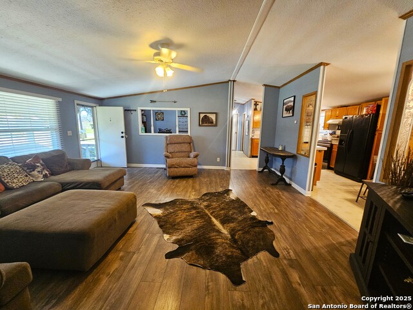
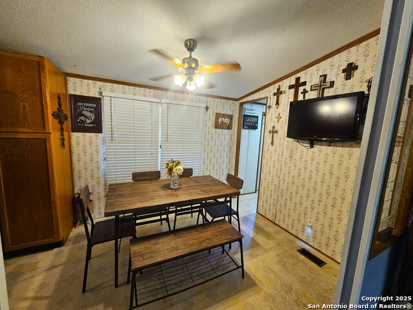
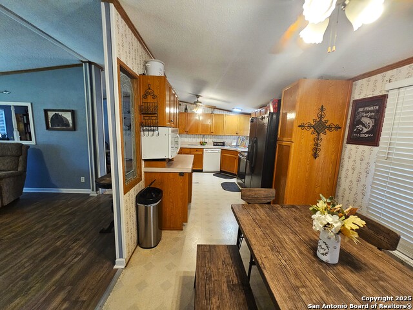
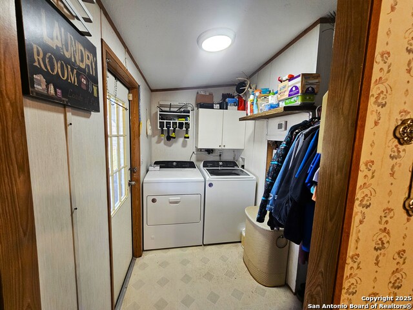
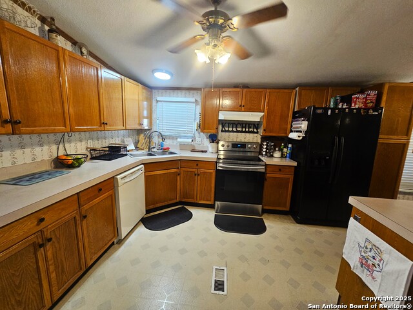
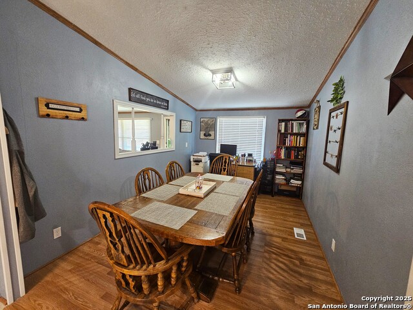
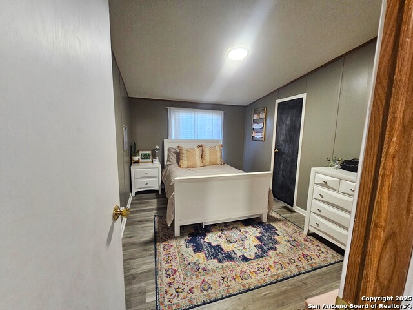
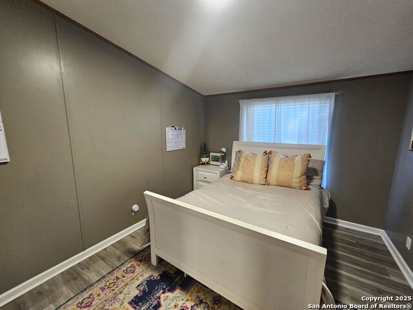
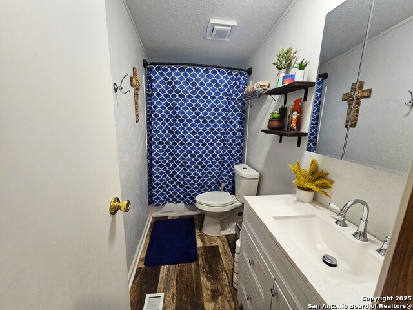
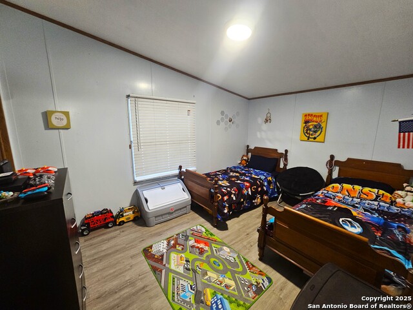
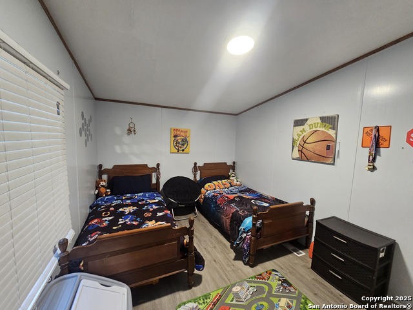
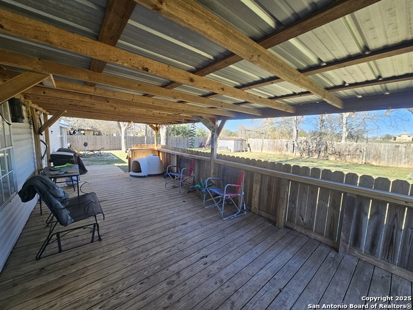
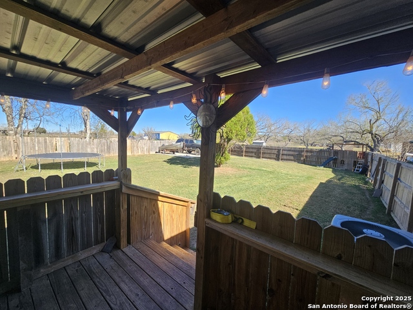
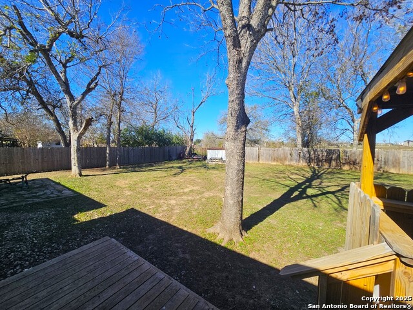
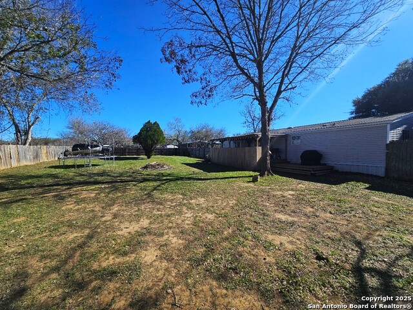
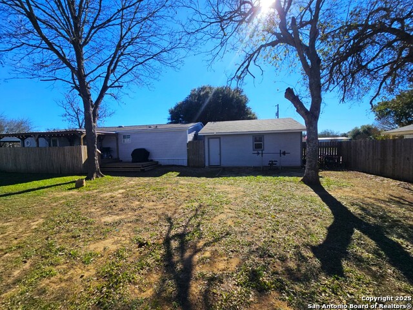
- MLS#: 1833484 ( Single Residential )
- Street Address: 112 Royal Crest Circle
- Viewed: 12
- Price: $249,999
- Price sqft: $159
- Waterfront: No
- Year Built: 1997
- Bldg sqft: 1569
- Bedrooms: 3
- Total Baths: 2
- Full Baths: 2
- Garage / Parking Spaces: 2
- Days On Market: 27
- Additional Information
- County: GUADALUPE
- City: Seguin
- Zipcode: 78155
- Subdivision: Royal Crest
- District: Seguin
- Elementary School: Koenneckee
- Middle School: Barnes, Jim
- High School: Seguin
- Provided by: Keller Williams Heritage
- Contact: Diana Galaviz
- (830) 305-6184

- DMCA Notice
-
DescriptionCharming Country Living in Guadalupe County A Peaceful Retreat Just Outside Seguin Welcome to this spacious 3 bedroom, 2 bathroom home located on a generous .5 acre lot, offering the perfect balance of privacy and convenience in a quiet community just outside Seguin. The home boasts an open floor plan with two dining areas, ideal for family gatherings or entertaining. The primary bedroom provides a serene suite like atmosphere, complete with a luxurious en suite bathroom for added comfort. Step outside to the expansive backyard, featuring a Texas sized patio perfect for outdoor cooking and relaxation. With ample yard space, you can create your own personal oasis. The double garage offers plenty of storage, and it could easily be transformed into a fantastic workshop for hobbyists or DIY enthusiasts. This home offers great potential with countless possibilities for customization. Don't miss out on this rare opportunity schedule your showing today and discover all that this beautiful property has to offer!
Features
Possible Terms
- Conventional
- FHA
- VA
- USDA
Air Conditioning
- One Central
Apprx Age
- 28
Builder Name
- Unknown
Construction
- Pre-Owned
Contract
- Exclusive Agency
Days On Market
- 20
Dom
- 20
Elementary School
- Koenneckee
Exterior Features
- Siding
Fireplace
- Not Applicable
Floor
- Linoleum
- Laminate
Garage Parking
- Two Car Garage
Heating
- Central
Heating Fuel
- Electric
High School
- Seguin
Home Owners Association Mandatory
- None
Inclusions
- Ceiling Fans
- Stove/Range
- Dishwasher
- Smoke Alarm
- Electric Water Heater
- Private Garbage Service
Instdir
- Hwy 123 South to FM 477 turn right at the stop sign onto Schneider Road
- turn left onto Royal Crest Circle property is the second on the left side.
Interior Features
- Liv/Din Combo
- Separate Dining Room
- Two Eating Areas
Kitchen Length
- 13
Legal Description
- LOT: 2 ADDN: ROYAL CREST 0.5050AC
Middle School
- Barnes
- Jim
Neighborhood Amenities
- None
Owner Lrealreb
- No
Ph To Show
- 830-305-6184
Possession
- Closing/Funding
Property Type
- Single Residential
Roof
- Composition
School District
- Seguin
Source Sqft
- Appsl Dist
Style
- Other
Total Tax
- 1171
Views
- 12
Water/Sewer
- Co-op Water
Window Coverings
- Some Remain
Year Built
- 1997
Property Location and Similar Properties