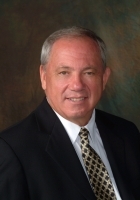
- Ron Tate, Broker,CRB,CRS,GRI,REALTOR ®,SFR
- By Referral Realty
- Mobile: 210.861.5730
- Office: 210.479.3948
- Fax: 210.479.3949
- rontate@taterealtypro.com
Property Photos
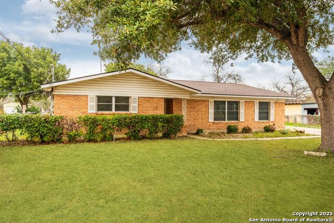

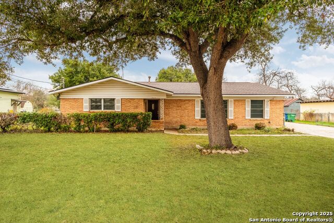
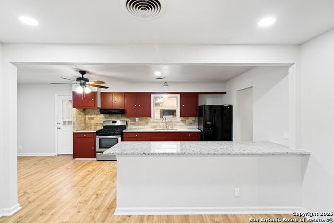
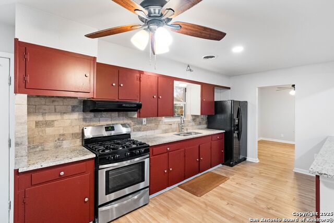
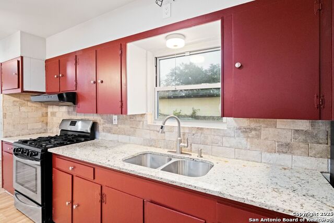
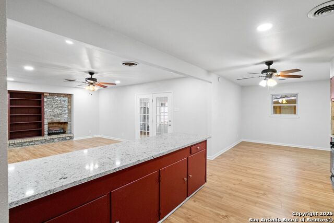
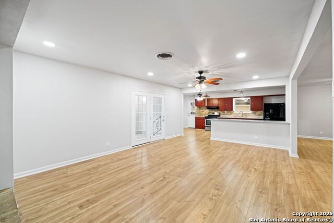
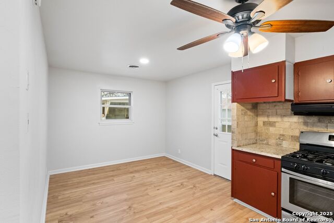
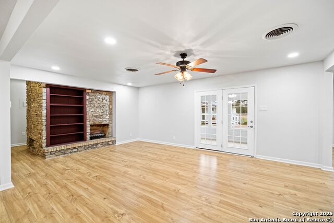
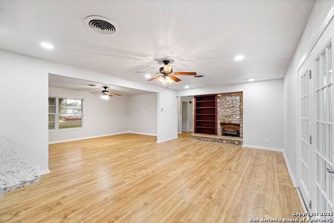
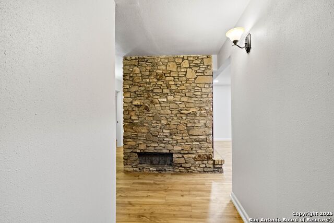
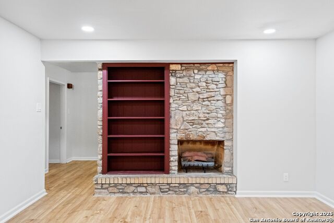
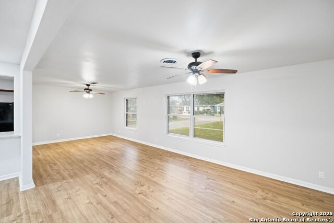
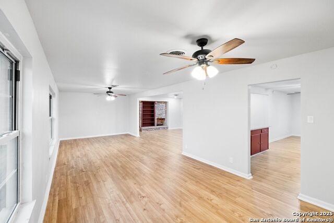
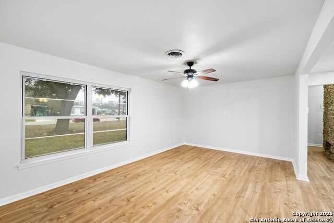
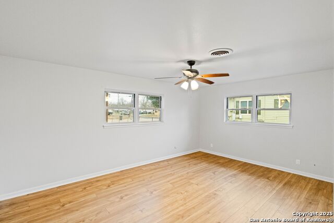
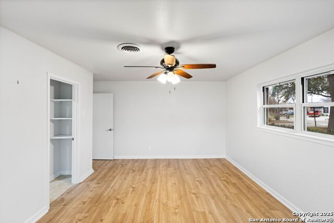
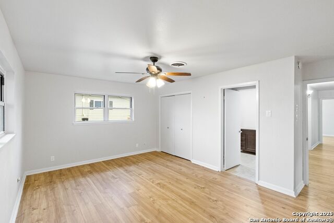
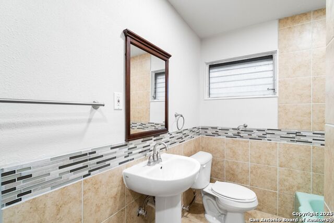
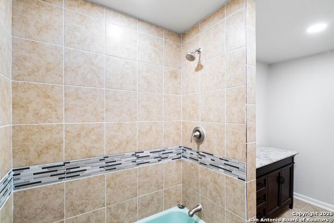
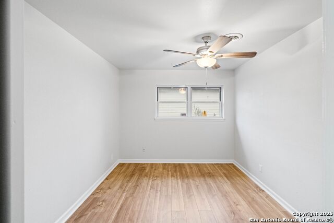
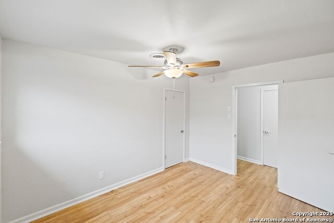
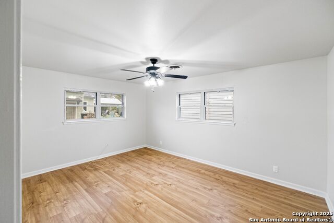
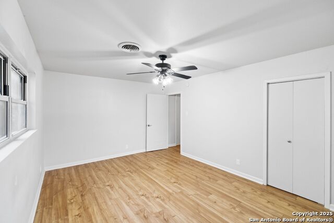
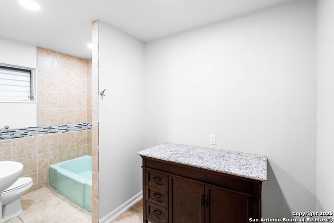
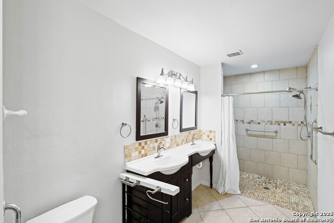
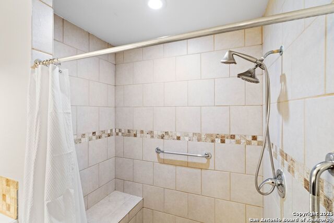
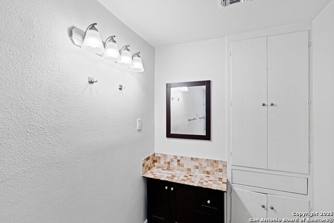
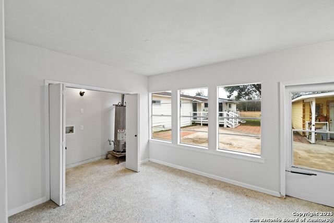
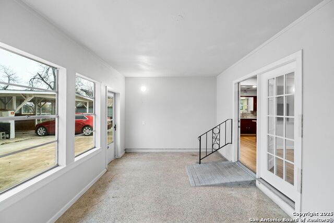
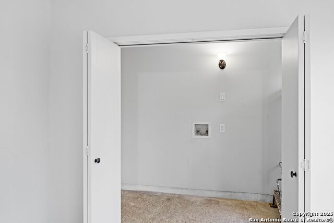
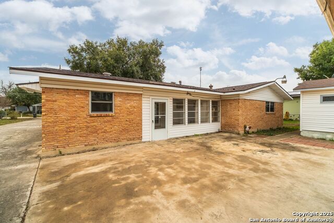
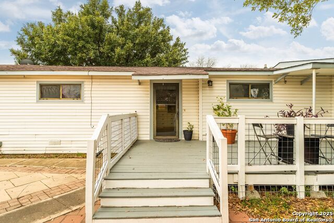
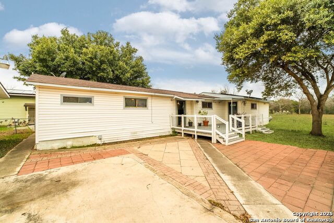
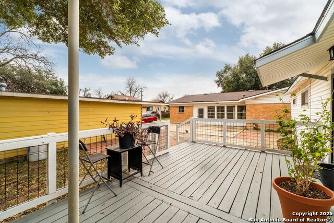
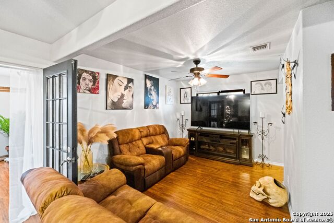
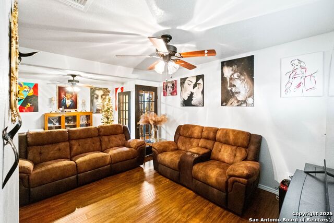
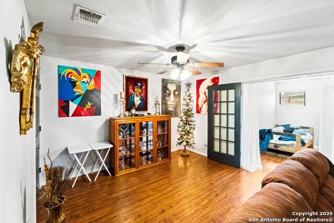
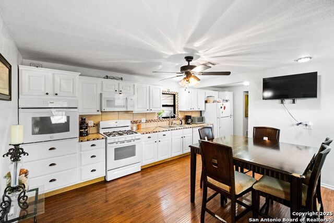
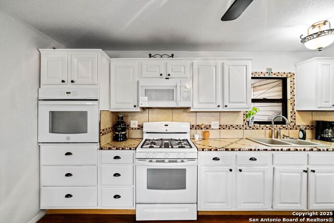
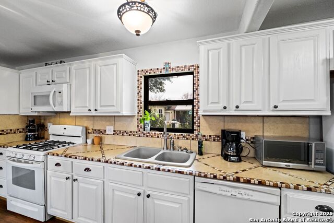
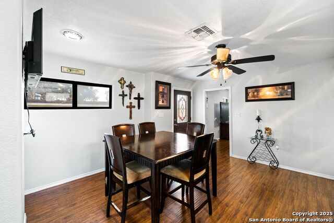
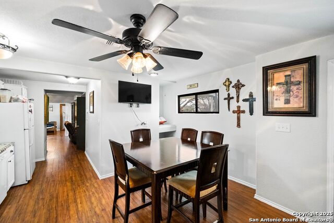
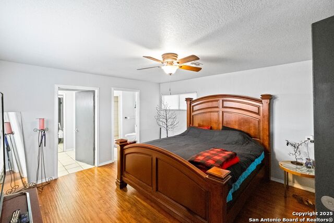
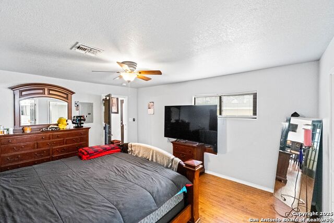
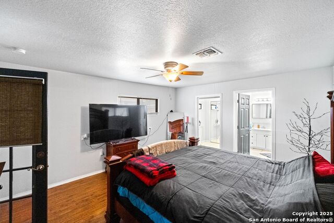
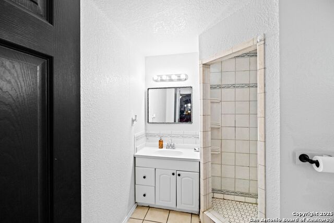
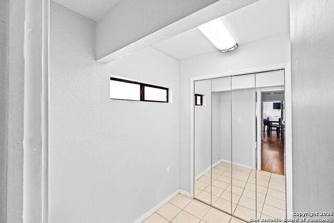
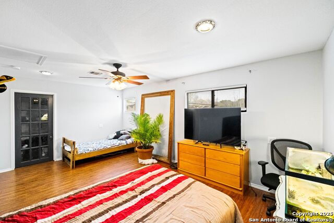
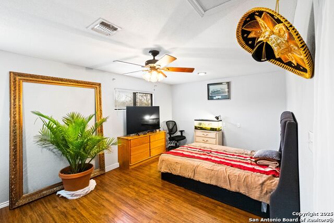
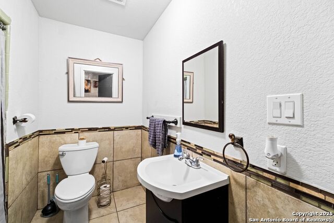
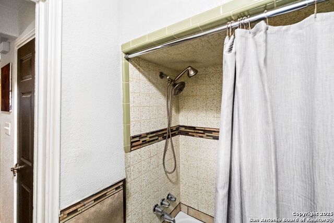
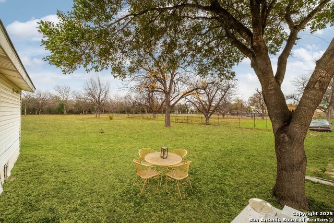
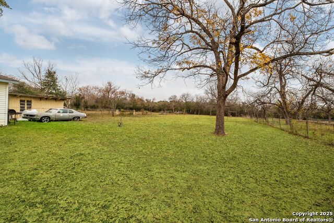
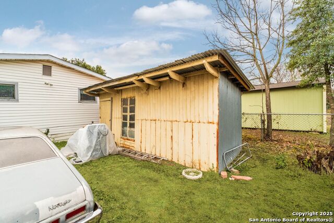
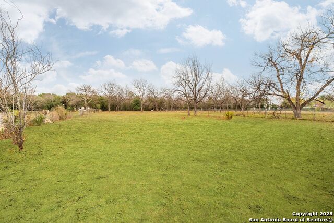
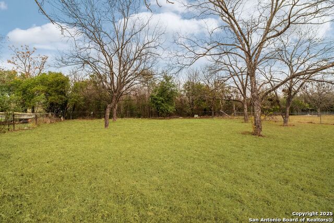
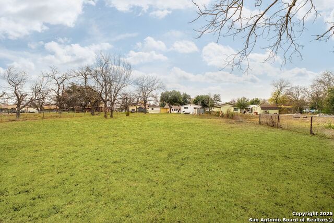
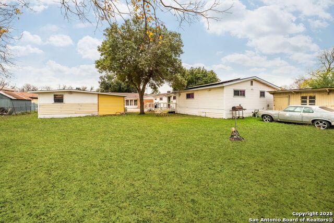
- MLS#: 1833461 ( Single Residential )
- Street Address: 1139 Thompson Pl
- Viewed: 33
- Price: $389,999
- Price sqft: $195
- Waterfront: No
- Year Built: 1945
- Bldg sqft: 2002
- Bedrooms: 3
- Total Baths: 2
- Full Baths: 2
- Garage / Parking Spaces: 1
- Days On Market: 27
- Acreage: 1.00 acres
- Additional Information
- County: BEXAR
- City: San Antonio
- Zipcode: 78226
- Subdivision: Edgewood
- District: Edgewood I.S.D
- Elementary School: Perales
- Middle School: Brentwood
- High School: John F Kennedy
- Provided by: Keller Williams City-View
- Contact: Shane Neal
- (210) 982-0405

- DMCA Notice
-
DescriptionDiscover the endless possibilities with this incredible property featuring two homes on a spacious 1 acre lot only 4 miles from downtown 2 miles port San Antonio area (Kelly force base)! The primary home, spanning 2,002 sq. ft., boasts 3 generously sized bedrooms, 2 bathrooms (one of which is wheelchair accessible), a large dining area, and a cozy fireplace. The home also includes ceiling fans throughout and a gas stove for convenient cooking. Accessibility is enhanced with a ramp at the back entrance. Outside, you'll find a 2 car carport with ample storage space. The second home offers 1,535 sq. ft. of comfort, featuring 2 oversized bedrooms with walk in closets, 2 bathrooms, double ovens, a refrigerator, and energy saving solar panels. The property also includes a long driveway with ample parking, perfect for hosting gatherings or operating as an Airbnb. With no HOA restrictions, this property offers incredible flexibility whether you choose to rent, keep family close, or even add additional homes in the future. This gem is truly a rare find don't miss your chance to see it!
Features
Possible Terms
- Conventional
- FHA
- VA
- TX Vet
- Cash
Accessibility
- No Carpet
- No Stairs
- Ramp - Main Level
Air Conditioning
- One Central
Apprx Age
- 80
Builder Name
- UNKNOWN
Construction
- Pre-Owned
Contract
- Exclusive Right To Sell
Days On Market
- 13
Dom
- 13
Elementary School
- Perales
Energy Efficiency
- 12"+ Attic Insulation
- Double Pane Windows
- Ceiling Fans
Exterior Features
- Brick
Fireplace
- One
- Living Room
- Gas
- Stone/Rock/Brick
Floor
- Wood
Foundation
- Slab
Garage Parking
- Detached
Heating
- Central
Heating Fuel
- Natural Gas
High School
- John F Kennedy
Home Owners Association Mandatory
- None
Inclusions
- Ceiling Fans
- Washer Connection
- Dryer Connection
- Refrigerator
- Vent Fan
- Smoke Alarm
- Gas Water Heater
Instdir
- HWY 90 W exit Cupples Rd turn left onto Cupples
- at W Thompson Pl turn left
- straight ahead to 1139 W Thompson on left
Interior Features
- One Living Area
- Two Eating Areas
- Breakfast Bar
- Open Floor Plan
Kitchen Length
- 10
Legal Desc Lot
- 17
Legal Description
- NCB 6778 BLK 4 LOT 17
Lot Improvements
- Sidewalks
Middle School
- Brentwood
Neighborhood Amenities
- None
Occupancy
- Other
Owner Lrealreb
- No
Ph To Show
- 210-222-2227
Possession
- Closing/Funding
Property Type
- Single Residential
Recent Rehab
- No
Roof
- Composition
School District
- Edgewood I.S.D
Source Sqft
- Appsl Dist
Style
- One Story
Total Tax
- 7490.09
Views
- 33
Virtual Tour Url
- https://my.matterport.com/show/?m=FtQhNpLjtzD
Water/Sewer
- City
Window Coverings
- Some Remain
Year Built
- 1945
Property Location and Similar Properties