
- Ron Tate, Broker,CRB,CRS,GRI,REALTOR ®,SFR
- By Referral Realty
- Mobile: 210.861.5730
- Office: 210.479.3948
- Fax: 210.479.3949
- rontate@taterealtypro.com
Property Photos
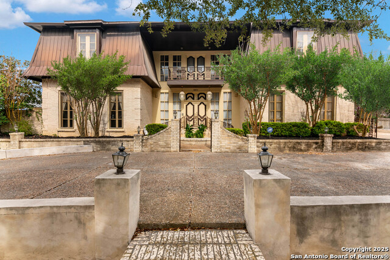

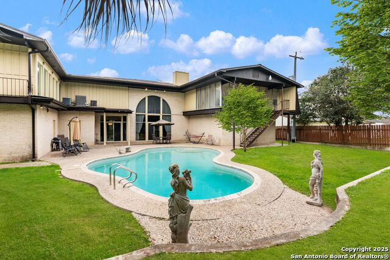
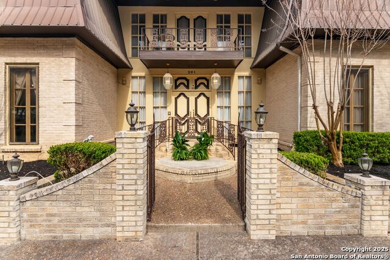
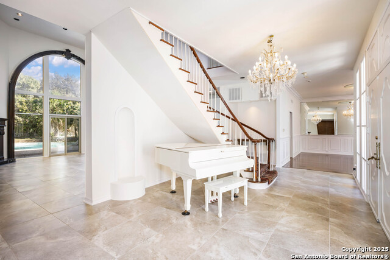
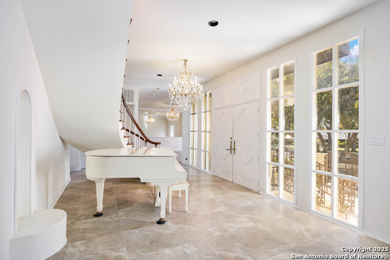
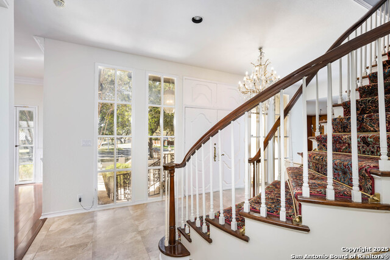
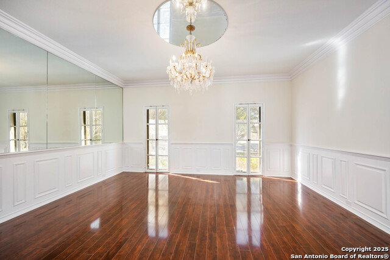
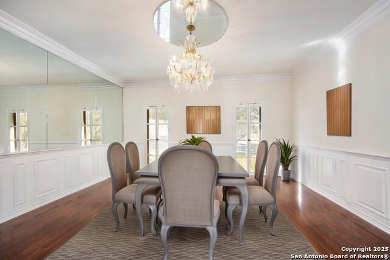
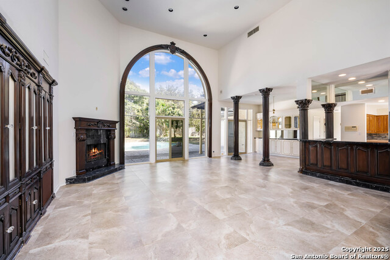
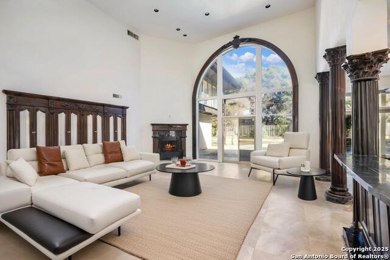
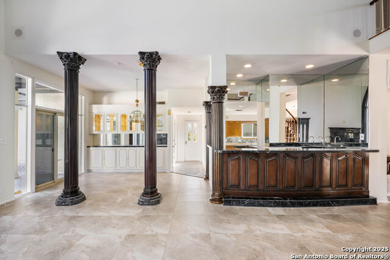
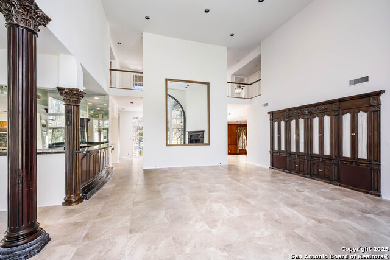
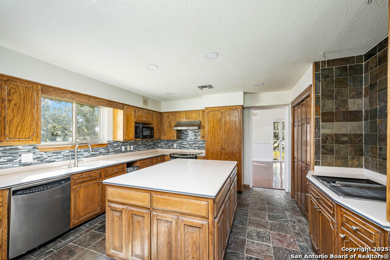
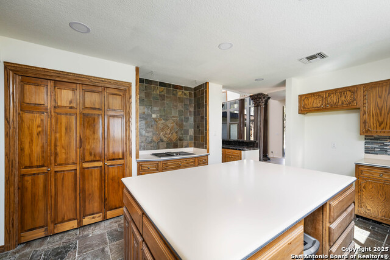
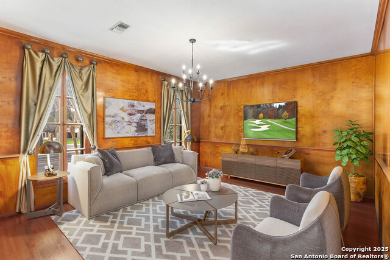
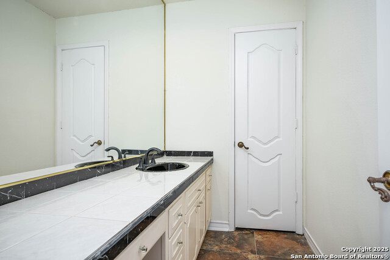
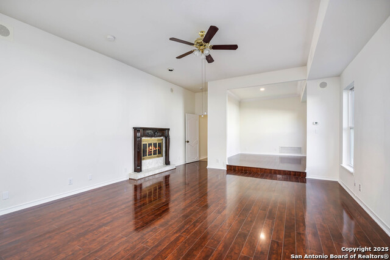
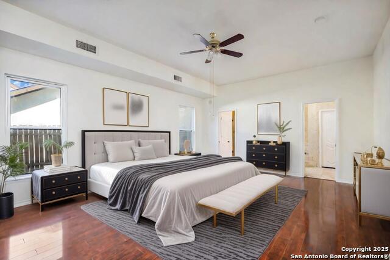
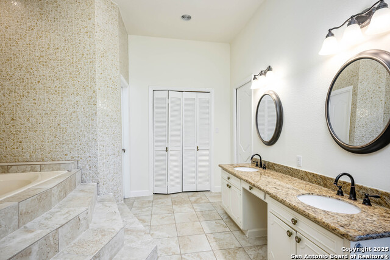
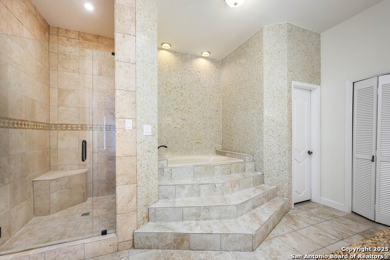
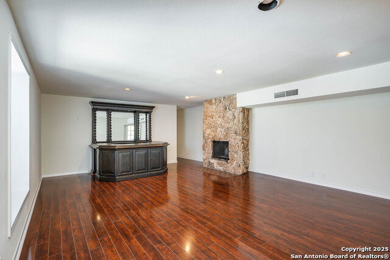
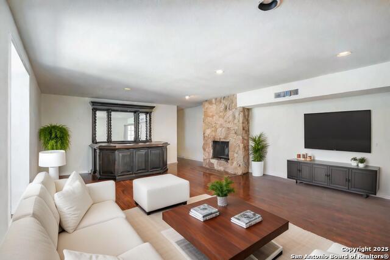
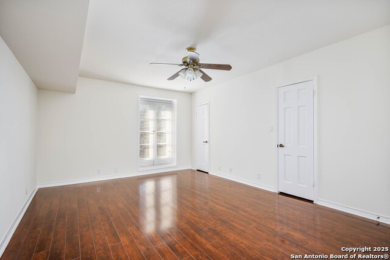
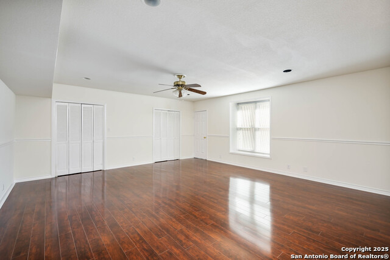
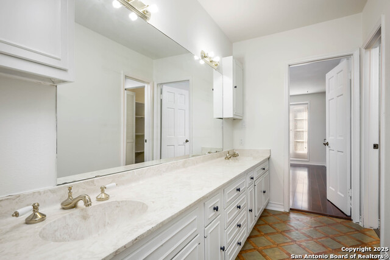
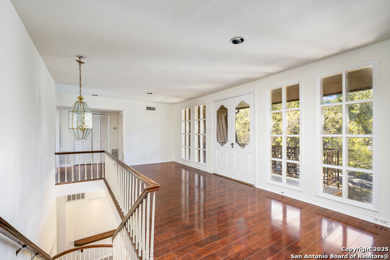
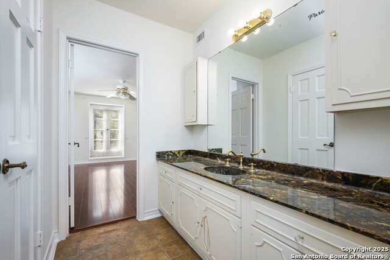
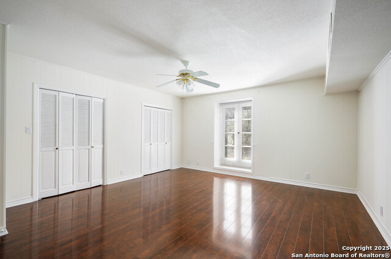
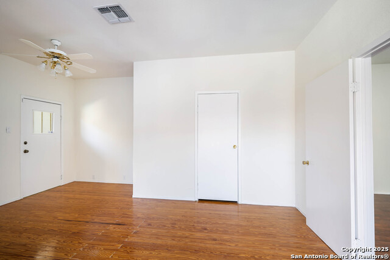
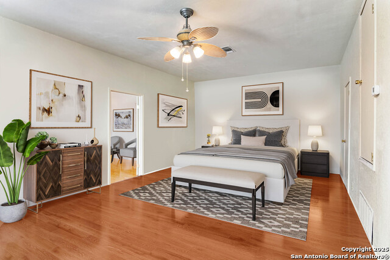
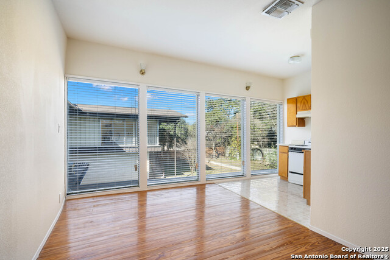
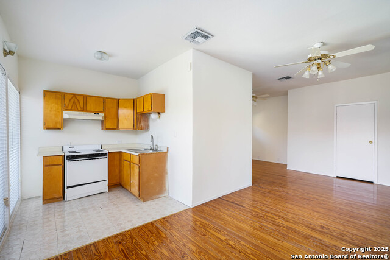
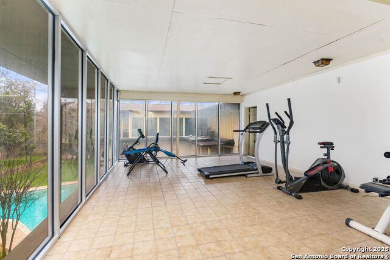
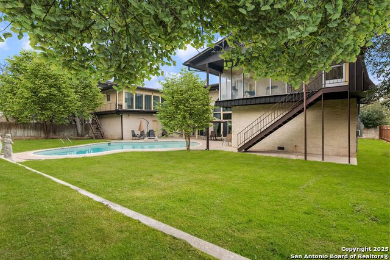
- MLS#: 1833445 ( Single Residential )
- Street Address: 201 Honeysuckle Ln
- Viewed: 60
- Price: $725,000
- Price sqft: $92
- Waterfront: No
- Year Built: 1972
- Bldg sqft: 7888
- Bedrooms: 5
- Total Baths: 7
- Full Baths: 5
- 1/2 Baths: 2
- Garage / Parking Spaces: 2
- Days On Market: 101
- Additional Information
- County: BEXAR
- City: San Antonio
- Zipcode: 78213
- Subdivision: Castle Hills
- District: North East I.S.D
- Elementary School: Jackson Keller
- Middle School: Nimitz
- High School: Lee
- Provided by: Evoke Realty
- Contact: Jordan Martin-Funk
- (210) 287-2462

- DMCA Notice
-
DescriptionOPEN HOUSE SATURDAY 3/1 FROM 11 AM 1PM. Welcome to this beautiful Castle Hills Estate. The 7,888 sq ft two story home sits on a .48 acre lot. Nestled close to major highways, the location seamlessly blends convenience with luxury living. The home has five spacious bedrooms, five full bathrooms, and two half baths. The great room on the first floor has 22' ceilings, a large bar and opens to a spacious backyard, with a large pool and mature trees. The home features a game room with a built in bar and stone fireplace. From the game room, you can access the gym that has floor to ceiling windows and overlooks the backyard. There is a guest suite off of the garage with a full bath as well as an attached apartment on the second floor with a full bath and kitchen. The apartment can be accessed through one of the bedrooms and through an outside door. The home appraised in 12/24 at $1,000,000 and in the last few months, the following repairs and improvements have been made: Foundation repairs, new roof, gutters were added, updated plumbing in parts of the house, drywall repairs throughout the house, popcorn ceilings removed, and the whole interior of the house has been painted. Don't miss out on this opportunity to own a part of Castle Hills history. Schedule your showing today!
Features
Possible Terms
- Conventional
- FHA
- VA
- Cash
Air Conditioning
- Three+ Central
- Two Window/Wall
Apprx Age
- 53
Builder Name
- NA
Construction
- Pre-Owned
Contract
- Exclusive Right To Sell
Days On Market
- 243
Currently Being Leased
- No
Dom
- 81
Elementary School
- Jackson Keller
Exterior Features
- Brick
Fireplace
- Living Room
- Primary Bedroom
- Game Room
Floor
- Ceramic Tile
- Wood
Foundation
- Slab
Garage Parking
- Two Car Garage
Heating
- Central
Heating Fuel
- Electric
High School
- Lee
Home Owners Association Mandatory
- None
Inclusions
- Ceiling Fans
- Chandelier
- Washer Connection
- Dryer Connection
- Built-In Oven
- Stove/Range
- Disposal
- Dishwasher
- Water Softener (owned)
- Wet Bar
- Intercom
- Smoke Alarm
- Pre-Wired for Security
- Solid Counter Tops
- Custom Cabinets
- Carbon Monoxide Detector
Instdir
- from 410
- exit Honeysuckle Ln
- turn left and the house is .5 miles down on the left.
Interior Features
- Two Living Area
- Separate Dining Room
- Two Eating Areas
- Island Kitchen
- Walk-In Pantry
- Study/Library
- Florida Room
- Game Room
- Utility Room Inside
- Utility Area in Garage
- High Ceilings
- Open Floor Plan
- Maid's Quarters
- Skylights
- Cable TV Available
- High Speed Internet
- Laundry Main Level
- Laundry Room
- Walk in Closets
- Attic - Access only
Kitchen Length
- 16
Legal Desc Lot
- 13
Legal Description
- CB 5682B Blk 1 Lot 13
Middle School
- Nimitz
Neighborhood Amenities
- None
Number Of Fireplaces
- 3+
Occupancy
- Home Tender
Owner Lrealreb
- No
Ph To Show
- 222-2222
Possession
- Closing/Funding
Property Type
- Single Residential
Roof
- Composition
School District
- North East I.S.D
Source Sqft
- Appraiser
Style
- Two Story
Total Tax
- 21860.11
Utility Supplier Elec
- CPS
Utility Supplier Gas
- CPS
Utility Supplier Water
- SAWS
Views
- 60
Water/Sewer
- Water System
Window Coverings
- Some Remain
Year Built
- 1972
Property Location and Similar Properties