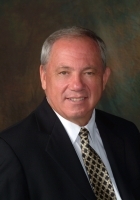
- Ron Tate, Broker,CRB,CRS,GRI,REALTOR ®,SFR
- By Referral Realty
- Mobile: 210.861.5730
- Office: 210.479.3948
- Fax: 210.479.3949
- rontate@taterealtypro.com
Property Photos
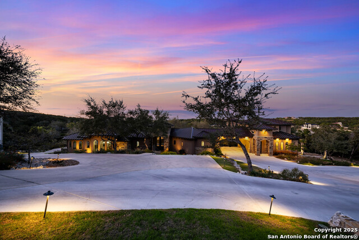

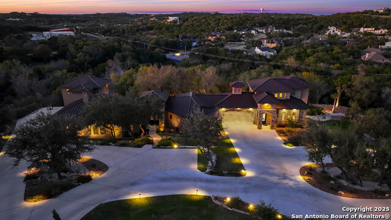
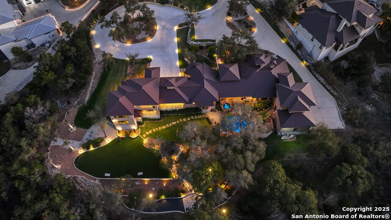
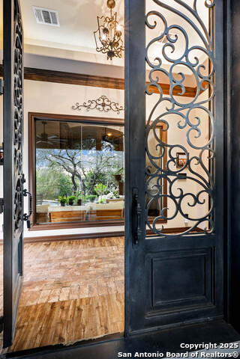
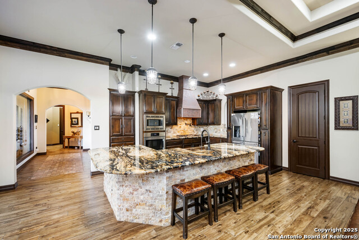
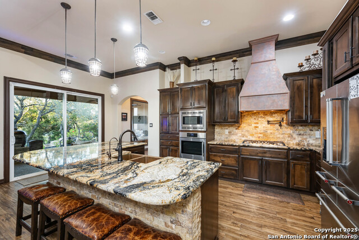
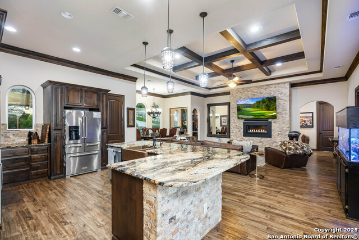
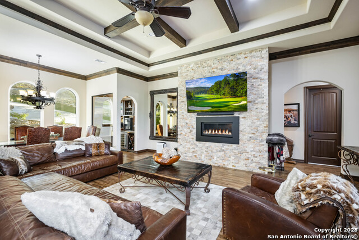
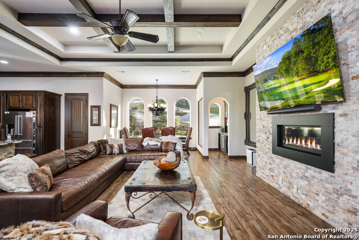

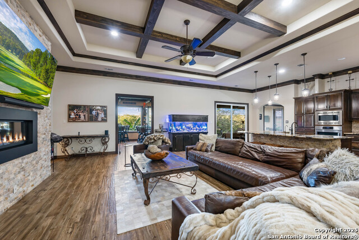
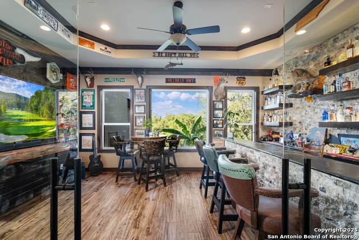
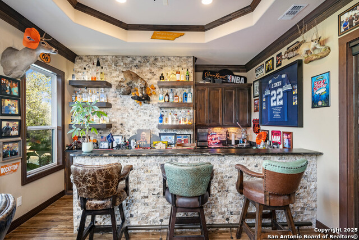
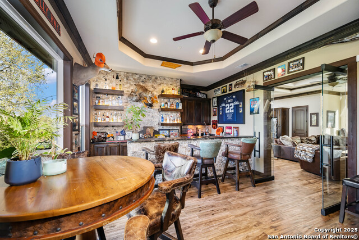
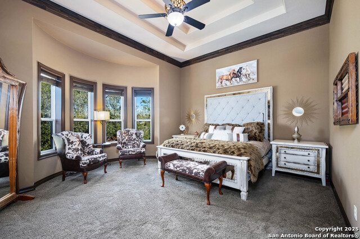
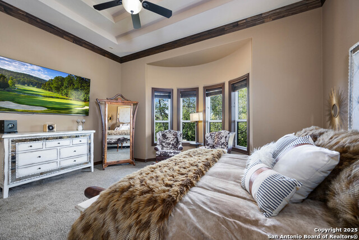
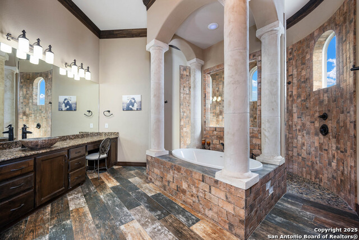
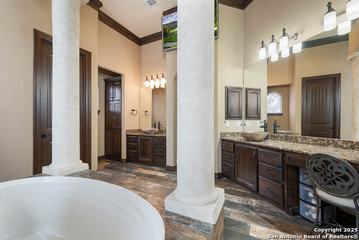

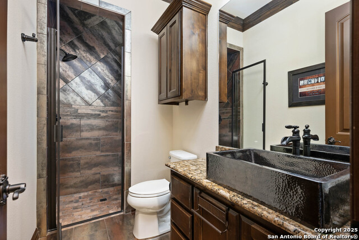
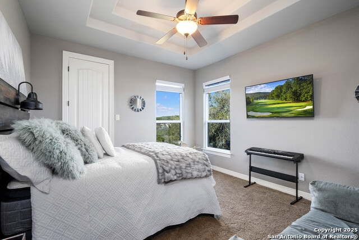
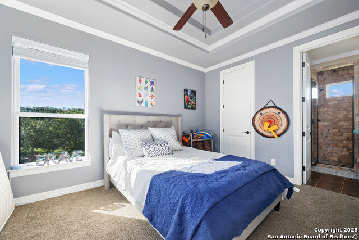
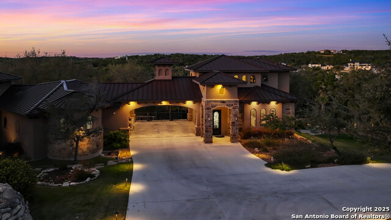
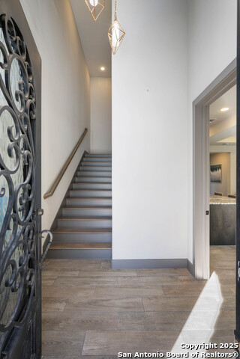
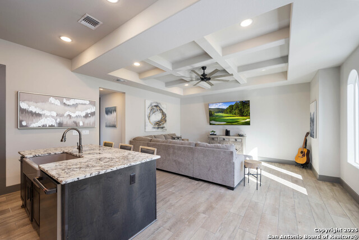
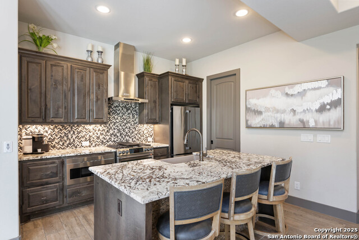
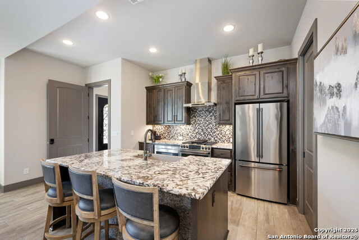
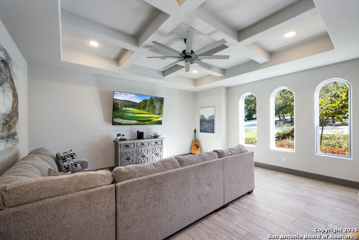
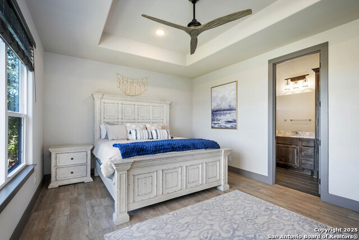
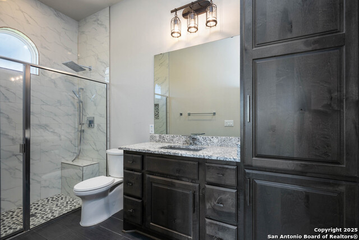
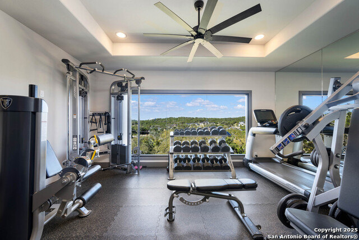
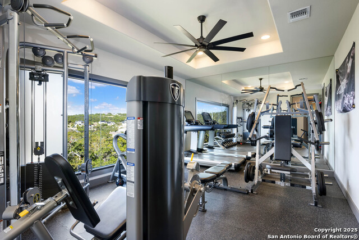
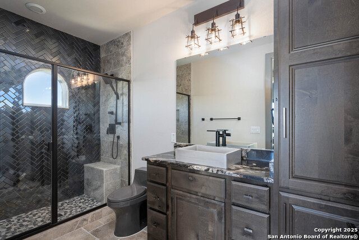
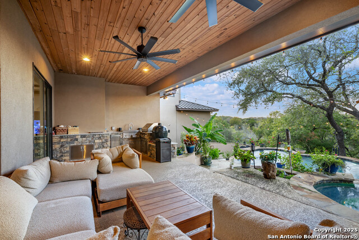
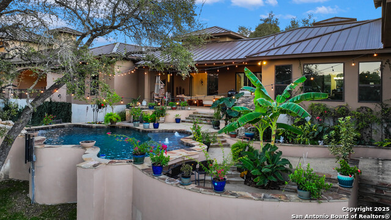
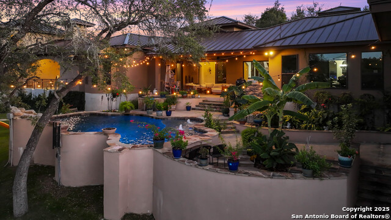

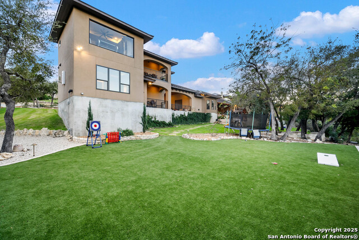
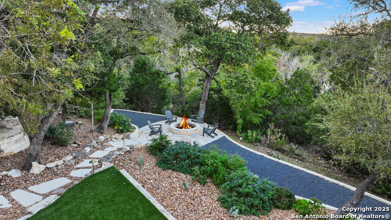
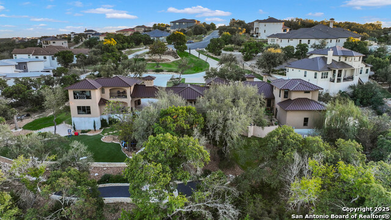
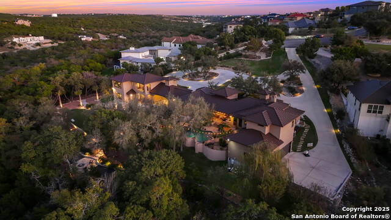
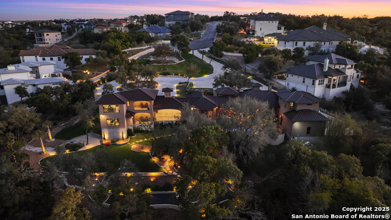
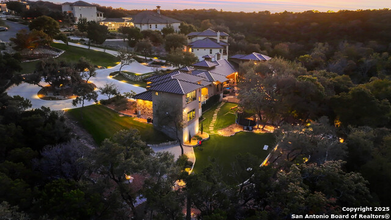
- MLS#: 1833388 ( Single Residential )
- Street Address: 20031 Terra Cyn
- Viewed: 387
- Price: $2,290,000
- Price sqft: $378
- Waterfront: No
- Year Built: 2014
- Bldg sqft: 6054
- Bedrooms: 6
- Total Baths: 7
- Full Baths: 7
- Garage / Parking Spaces: 3
- Days On Market: 239
- Acreage: 5.17 acres
- Additional Information
- County: BEXAR
- City: San Antonio
- Zipcode: 78255
- Subdivision: Terra Mont
- District: Northside
- Elementary School: Call District
- Middle School: Call District
- High School: Call District
- Provided by: San Antonio Portfolio KW RE
- Contact: Tamara Strait
- (210) 790-3277

- DMCA Notice
-
DescriptionMain home: 4 bedrooms. Guest Home: 2 bedrooms. Nestled in the picturesque Texas Hill Country, this sprawling estate offers a perfect blend of rustic charm and modern luxury. Set amidst rolling hills on a rare 5.17 acres, the property boasts a main house and a guest house, providing ample space and comfort for family and guests. The heart of the estate is the magnificent main house which includes four spacious bedrooms. The master suite is a true retreat, complete with a luxurious en suite bathroom with a walk through shower. Each additional bedroom in the main home has its own bathroom. The kitchen is a chef's dream, equipped with state of the art appliances, a large island, and custom cabinetry. It opens up to the living area, wine bar, and a "Man Cave" that can be used however you would like. This room is complete with its own walk behind bar overlooking a "Hang out" area which looks directly into the backyard. Attached via a porte cochere is a 2 bedroom/2 bathroom guest house complete with a full kitchen, living room, hidden safe, and a loft. Both the main home and guest home overlook the most beautiful outdoor oasis. Pool, hot tub, turfed play area, fire pit overlooking the views, and a beautifully landscaped surrounding. With its luxurious amenities and stunning natural setting, this Texas Hill Country estate is a haven for those seeking both elegance and relaxation.
Features
Possible Terms
- Conventional
- FHA
- VA
- Cash
Accessibility
- First Floor Bath
- Full Bath/Bed on 1st Flr
- First Floor Bedroom
Air Conditioning
- Two Central
- Three+ Central
Apprx Age
- 11
Builder Name
- Unknown
Construction
- Pre-Owned
Contract
- Exclusive Right To Sell
Days On Market
- 197
Currently Being Leased
- No
Dom
- 197
Elementary School
- Call District
Exterior Features
- Stone/Rock
- Stucco
Fireplace
- One
- Living Room
- Gas
Floor
- Carpeting
- Ceramic Tile
Foundation
- Slab
Garage Parking
- Three Car Garage
Heating
- Central
Heating Fuel
- Natural Gas
High School
- Call District
Home Owners Association Fee
- 439.23
Home Owners Association Frequency
- Quarterly
Home Owners Association Mandatory
- Mandatory
Home Owners Association Name
- AMG
Inclusions
- Ceiling Fans
- Washer Connection
- Dryer Connection
- Cook Top
- Built-In Oven
- Self-Cleaning Oven
- Microwave Oven
- Stove/Range
- Gas Cooking
- Gas Grill
- Refrigerator
- Disposal
- Dishwasher
- Ice Maker Connection
- Water Softener (owned)
- Wet Bar
- Smoke Alarm
- Security System (Owned)
- Pre-Wired for Security
- Gas Water Heater
- Garage Door Opener
- Plumb for Water Softener
- Custom Cabinets
- Carbon Monoxide Detector
- 2+ Water Heater Units
Instdir
- I10 - Cielo Vista - Babcock - Terra Mont - Terra Dale - Terra Canyon
Interior Features
- Two Living Area
- Liv/Din Combo
- Eat-In Kitchen
- Island Kitchen
- Walk-In Pantry
- Game Room
- Utility Room Inside
- Secondary Bedroom Down
- High Ceilings
- Open Floor Plan
- Pull Down Storage
- Cable TV Available
- High Speed Internet
- Laundry Main Level
- Laundry Lower Level
- Laundry Room
- Walk in Closets
- Attic - Pull Down Stairs
- Attic - Radiant Barrier Decking
- Attic - Storage Only
Kitchen Length
- 12
Legal Desc Lot
- 85
Legal Description
- B 4565A (TERRA MONT)
- BLOCK 2 LOT W & E IRR 34 FT OF 97
Lot Description
- Cul-de-Sac/Dead End
- County VIew
- 5 - 14 Acres
- Mature Trees (ext feat)
- Secluded
- Sloping
Lot Improvements
- Street Paved
Middle School
- Call District
Multiple HOA
- No
Neighborhood Amenities
- Controlled Access
- Pool
- Tennis
- Jogging Trails
- Sports Court
- BBQ/Grill
- Basketball Court
- Guarded Access
Occupancy
- Owner
Other Structures
- Guest House
Owner Lrealreb
- No
Ph To Show
- 210-222-2227
Possession
- Closing/Funding
Property Type
- Single Residential
Recent Rehab
- No
Roof
- Metal
School District
- Northside
Source Sqft
- Appsl Dist
Style
- Two Story
- Split Level
Total Tax
- 31231.89
Utility Supplier Elec
- CPS
Utility Supplier Gas
- CPS
Utility Supplier Grbge
- Tiger
Utility Supplier Sewer
- MJ Septic
Utility Supplier Water
- SAWS
Views
- 387
Water/Sewer
- Septic
- Aerobic Septic
Window Coverings
- All Remain
Year Built
- 2014
Property Location and Similar Properties