
- Ron Tate, Broker,CRB,CRS,GRI,REALTOR ®,SFR
- By Referral Realty
- Mobile: 210.861.5730
- Office: 210.479.3948
- Fax: 210.479.3949
- rontate@taterealtypro.com
Property Photos
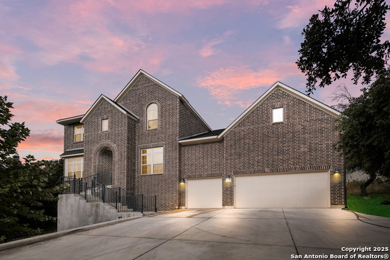

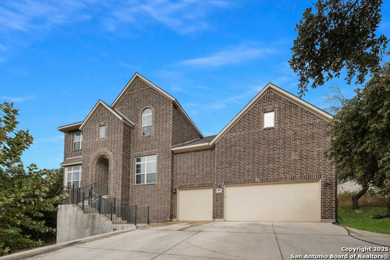
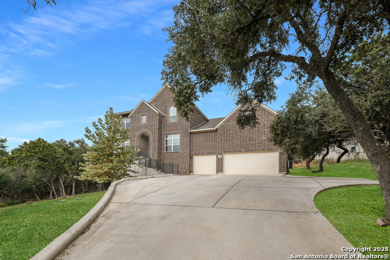
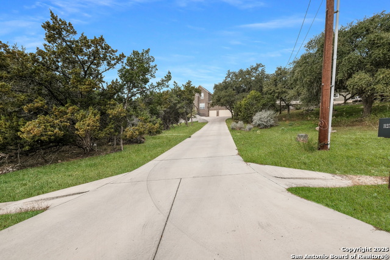
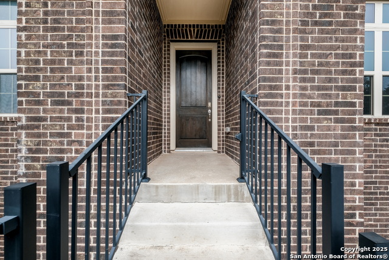
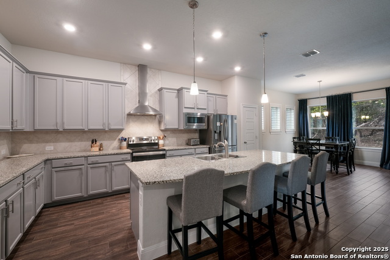
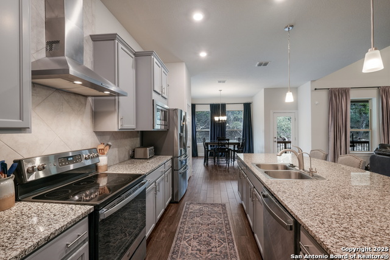
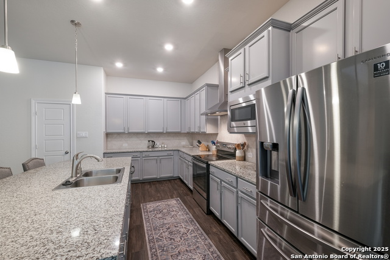
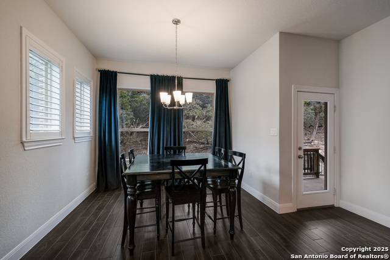
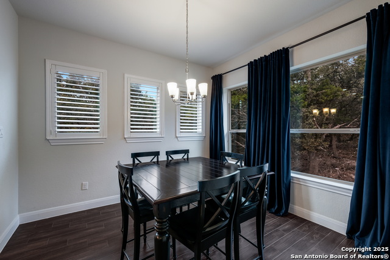
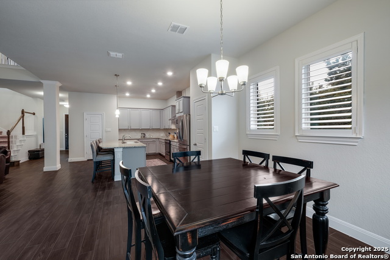
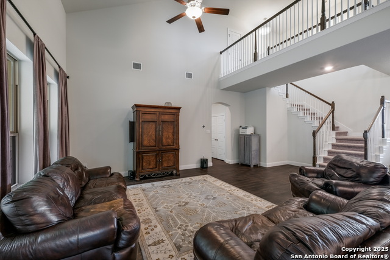
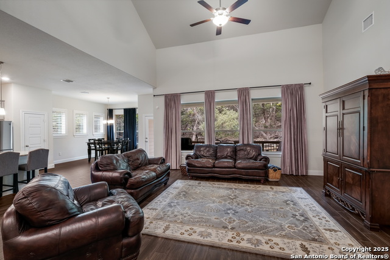
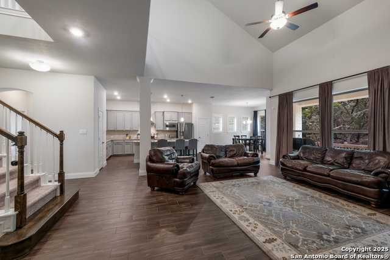
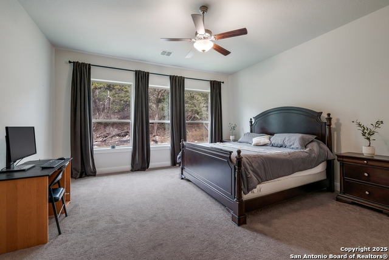
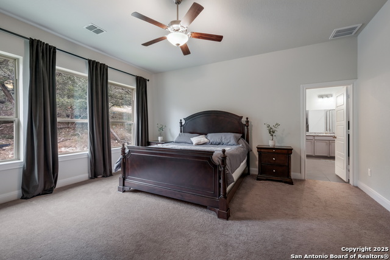
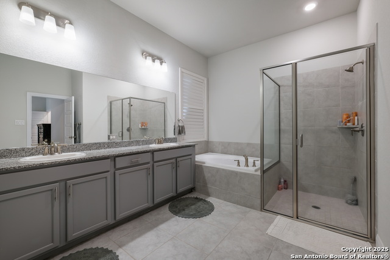
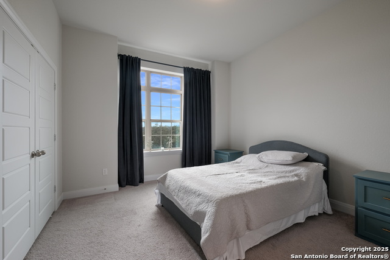
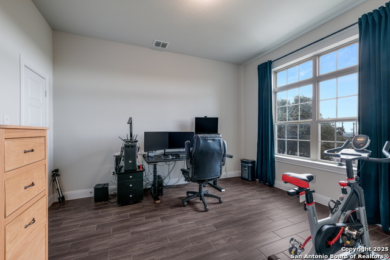
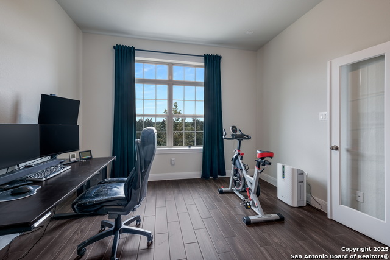
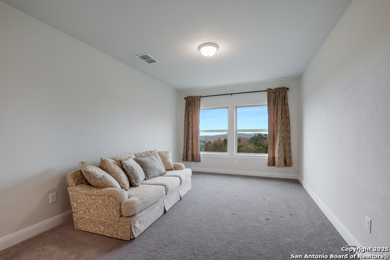
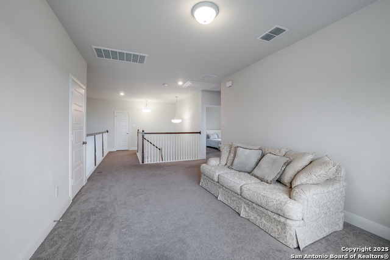
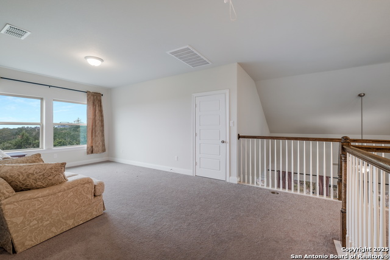
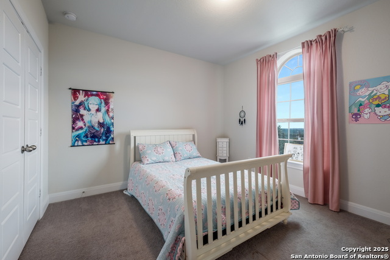
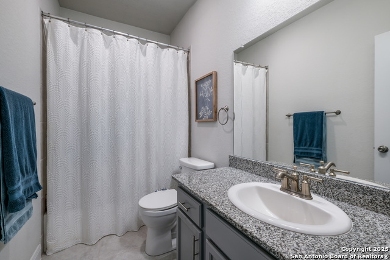
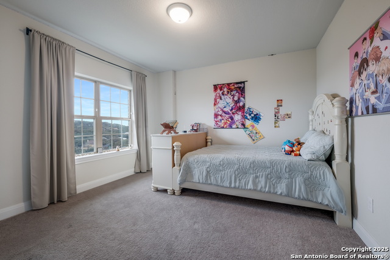
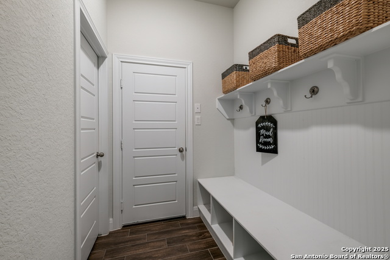
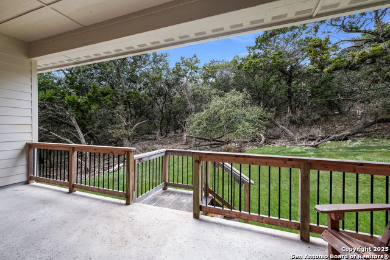
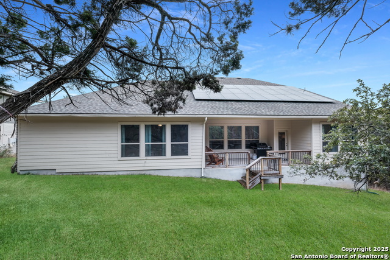
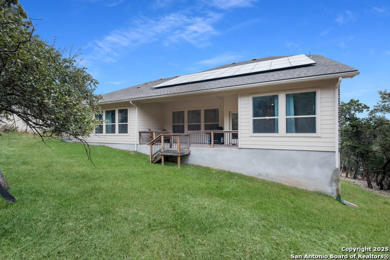
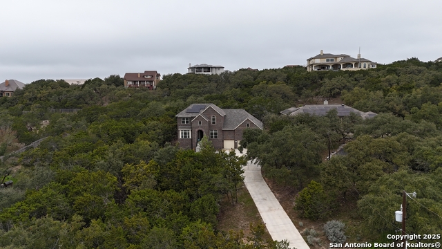
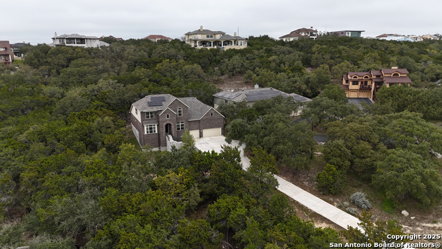
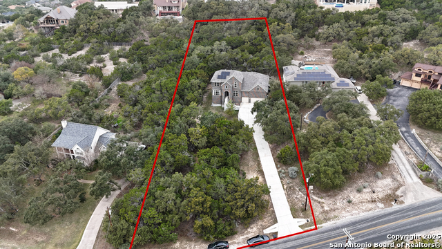
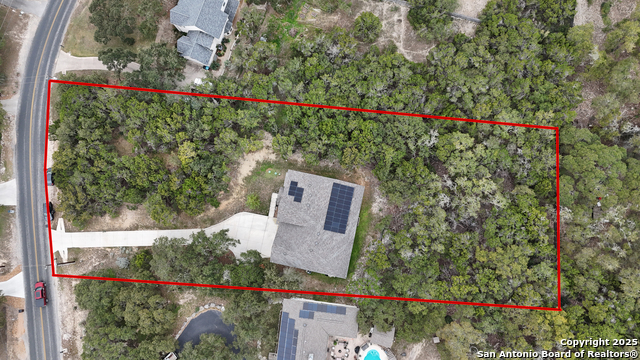
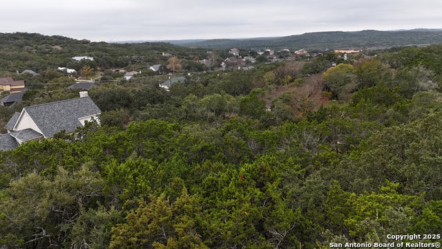
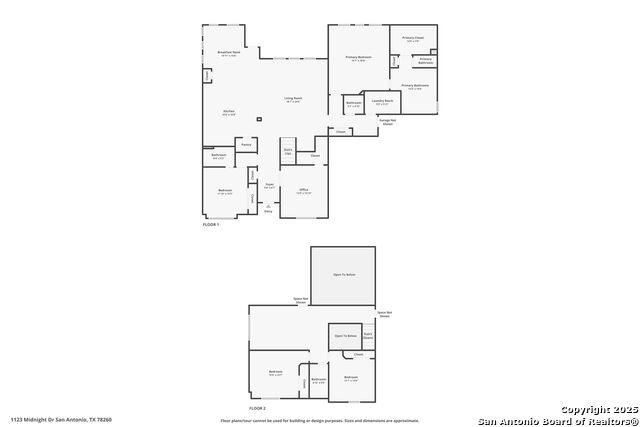
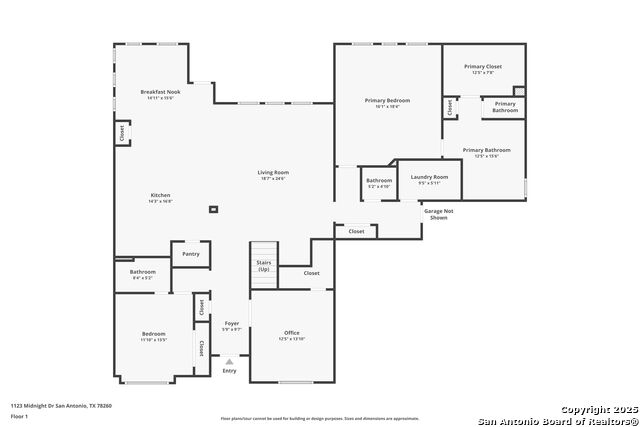
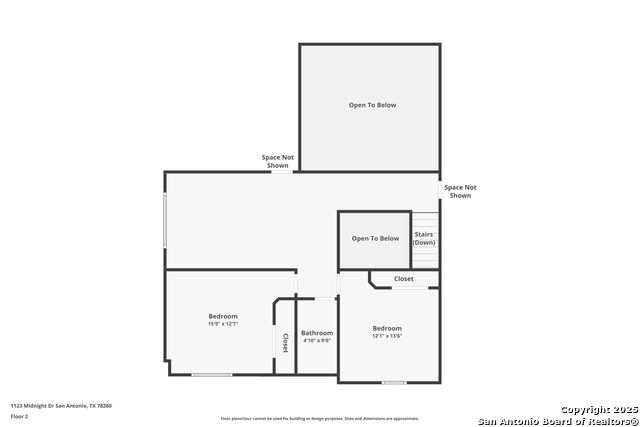
- MLS#: 1833350 ( Single Residential )
- Street Address: 1123 Midnight Dr
- Viewed: 20
- Price: $789,000
- Price sqft: $239
- Waterfront: No
- Year Built: 2020
- Bldg sqft: 3299
- Bedrooms: 4
- Total Baths: 4
- Full Baths: 3
- 1/2 Baths: 1
- Garage / Parking Spaces: 3
- Days On Market: 27
- Acreage: 1.01 acres
- Additional Information
- County: BEXAR
- City: San Antonio
- Zipcode: 78260
- Subdivision: Timberwood Park
- District: North East I.S.D
- Elementary School: Wilderness Oak
- Middle School: Lopez
- High School: Ronald Reagan
- Provided by: Levi Rodgers Real Estate Group
- Contact: Christopher Pate
- (210) 942-5322

- DMCA Notice
-
DescriptionWelcome to your private oasis in the highly sought after Timberwood Park community! Nestled on over an acre of lush, tree covered land, this exquisite home offers unmatched privacy and a seamless connection to nature where deer roam freely across the property. As you approach via the long, private driveway, you'll immediately appreciate the exclusivity and serenity this property provides. Step inside to discover an energy efficient masterpiece, complete with a 1yr old roof and paid off solar panels, ensuring both sustainability and savings. The home boasts breathtaking second floor views that stretch across the hilly countryside, offering picturesque sunsets and peaceful mornings. The thoughtfully designed floor plan features a spacious primary suite with a spa like bathroom, providing the ultimate retreat. A downstairs en suite / secondary bedroom, is the perfect touch to every home owners needs. Car enthusiasts and hobbyists will love the oversized three car garage, which includes tall ceilings for ample overhead storage or the potential to install vehicle lifts. The garage also features an electric car charging port, combining luxury with modern convenience. This estate blends sophistication and functionality with energy efficiency, smart design, and the perfect blend of indoor and outdoor living. Don't miss the opportunity to own this secluded slice of paradise in Timberwood Park. Schedule your private tour today!
Features
Possible Terms
- Conventional
- FHA
- VA
- Cash
- Investors OK
Air Conditioning
- One Central
Block
- 71
Builder Name
- David Weekly Homes
Construction
- Pre-Owned
Contract
- Exclusive Right To Sell
Days On Market
- 25
Currently Being Leased
- No
Dom
- 25
Elementary School
- Wilderness Oak Elementary
Energy Efficiency
- 16+ SEER AC
- Programmable Thermostat
- Double Pane Windows
- High Efficiency Water Heater
- Ceiling Fans
Exterior Features
- Brick
- 4 Sides Masonry
Fireplace
- Not Applicable
Floor
- Carpeting
- Ceramic Tile
Foundation
- Slab
Garage Parking
- Three Car Garage
Green Features
- Solar Electric System
- Drought Tolerant Plants
- EF Irrigation Control
- Solar Combo
- Solar Panels
Heating
- Central
- 1 Unit
Heating Fuel
- Electric
- Solar
High School
- Ronald Reagan
Home Owners Association Fee
- 350
Home Owners Association Frequency
- Annually
Home Owners Association Mandatory
- Mandatory
Home Owners Association Name
- TIMBERWOOD PARK HOA
Home Faces
- South
Inclusions
- Ceiling Fans
- Washer Connection
- Dryer Connection
- Washer
- Dryer
- Cook Top
- Built-In Oven
- Self-Cleaning Oven
- Microwave Oven
- Refrigerator
- Disposal
- Dishwasher
- Ice Maker Connection
- Water Softener (owned)
- Smoke Alarm
- Security System (Owned)
- Electric Water Heater
- Smooth Cooktop
- Carbon Monoxide Detector
- City Garbage service
Instdir
- Exit Blanco Rd Northbound off of 1604. Make a right on Midnight Dr. House will be on left hand side.
Interior Features
- Two Living Area
- Separate Dining Room
- Island Kitchen
- Walk-In Pantry
- Study/Library
- Loft
- Utility Area in Garage
- Secondary Bedroom Down
- High Ceilings
- Open Floor Plan
- High Speed Internet
- Laundry Main Level
- Walk in Closets
- Attic - Partially Floored
Kitchen Length
- 14
Legal Desc Lot
- 19
Legal Description
- CB 4847B BLK 71 LOT 19
Lot Description
- On Greenbelt
- County VIew
- 1/2-1 Acre
- 1 - 2 Acres
- Partially Wooded
- Wooded
- Mature Trees (ext feat)
- Secluded
- Sloping
Lot Improvements
- Street Paved
- Asphalt
- County Road
Middle School
- Lopez
Multiple HOA
- No
Neighborhood Amenities
- Pool
- Tennis
- Clubhouse
- Park/Playground
- Bike Trails
- BBQ/Grill
- Basketball Court
Occupancy
- Owner
Owner Lrealreb
- No
Ph To Show
- 210-222-2227
Possession
- Closing/Funding
Property Type
- Single Residential
Recent Rehab
- No
Roof
- Composition
School District
- North East I.S.D
Source Sqft
- Appsl Dist
Style
- Two Story
- Traditional
Total Tax
- 4846
Views
- 20
Virtual Tour Url
- https://www.zillow.com/view-imx/a97c1152-6109-46e0-81b7-e29b3ac191b9?setAttribution=mls&wl=true&initialViewType=pano&utm_source=dashboard
Water/Sewer
- Water System
- Aerobic Septic
- City
Window Coverings
- All Remain
Year Built
- 2020
Property Location and Similar Properties