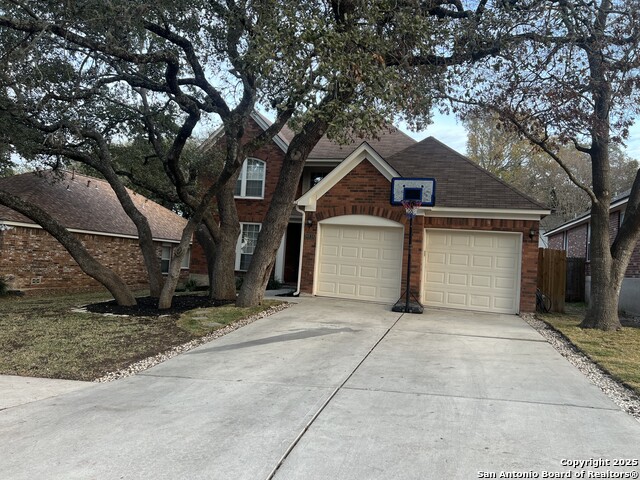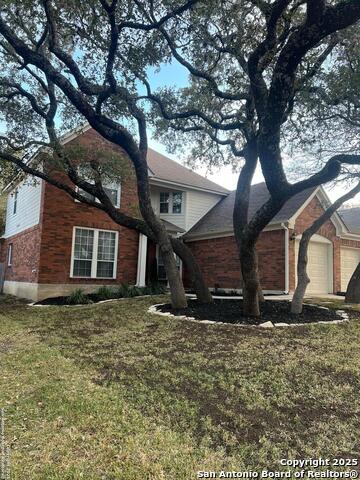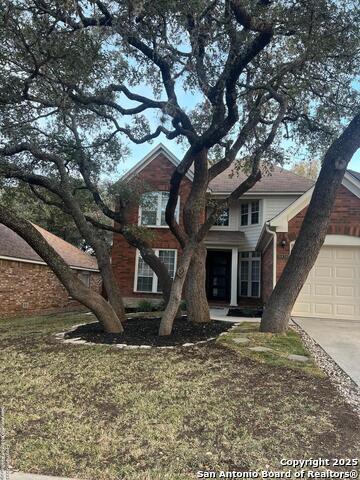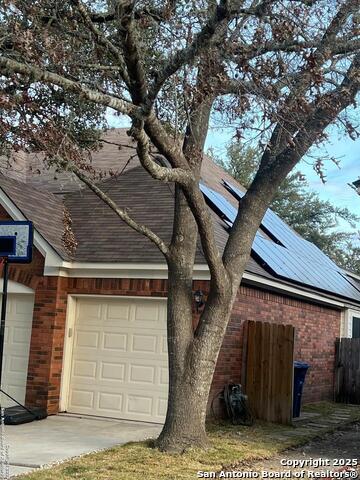
- Ron Tate, Broker,CRB,CRS,GRI,REALTOR ®,SFR
- By Referral Realty
- Mobile: 210.861.5730
- Office: 210.479.3948
- Fax: 210.479.3949
- rontate@taterealtypro.com
Property Photos



































- MLS#: 1833297 ( Single Residential )
- Street Address: 8838 Brae Crest Dr Nw
- Viewed: 31
- Price: $460,000
- Price sqft: $196
- Waterfront: No
- Year Built: 1996
- Bldg sqft: 2346
- Bedrooms: 4
- Total Baths: 3
- Full Baths: 2
- 1/2 Baths: 1
- Garage / Parking Spaces: 2
- Days On Market: 29
- Additional Information
- County: BEXAR
- City: San Antonio
- Zipcode: 78249
- Subdivision: Oakridge Point
- District: Northside
- Elementary School: Steubing
- Middle School: Stinson Katherine
- High School: O'Connor
- Provided by: LIVE REALTY, LLC
- Contact: Charles Burch
- (210) 330-0203

- DMCA Notice
-
DescriptionBeautiful home located close to major shopping centers. Tucked in a private, gated community. Features include: dramatic formal living with granite in kitchen & master bath, includes appliances, ceramic tile downstairs,new wood laminate upstairs, and custom window coverings. Downstairs primary bedroom with full bath! New modern lighting. New roof, solar panels, home has been leveled. Shows like a model home. Beautiful neighborhood pool and clubhouse to enjoy. Welcome home!
Features
Possible Terms
- Conventional
- FHA
- VA
- Cash
Air Conditioning
- One Central
Apprx Age
- 29
Builder Name
- Perry Homes
Construction
- Pre-Owned
Contract
- Exclusive Right To Sell
Days On Market
- 12
Currently Being Leased
- No
Dom
- 12
Elementary School
- Steubing
Exterior Features
- 3 Sides Masonry
Fireplace
- Living Room
Floor
- Ceramic Tile
- Laminate
Foundation
- Slab
Garage Parking
- Two Car Garage
Heating
- Central
Heating Fuel
- Natural Gas
High School
- O'Connor
Home Owners Association Fee
- 254.04
Home Owners Association Frequency
- Quarterly
Home Owners Association Mandatory
- Mandatory
Home Owners Association Name
- OAKRIDGE POINTE
Home Faces
- North
Inclusions
- Washer Connection
- Dryer Connection
Instdir
- From Loop 1604
- take Bandera Rd. toward Loop 410 (South East). Drive about 1/4 mile and make a u-turn toward loop 1604. The entrance is on the right (Brae Ridge Dr.)
- following the road to Brae Crest Dr. turn left
- 2nd Home on the right side.
Interior Features
- One Living Area
Kitchen Length
- 16
Legal Desc Lot
- 22
Legal Description
- NCB 14614 BLK 4 LOT 22 OAKRIDGE POINTE UT-1 P.U.D.
Lot Improvements
- Street Paved
- Streetlights
- City Street
Middle School
- Stinson Katherine
Miscellaneous
- As-Is
Multiple HOA
- No
Neighborhood Amenities
- Controlled Access
Occupancy
- Owner
Owner Lrealreb
- No
Ph To Show
- 2103300203
Possession
- Closing/Funding
Property Type
- Single Residential
Recent Rehab
- Yes
Roof
- Wood Shingle/Shake
School District
- Northside
Source Sqft
- Appsl Dist
Style
- Two Story
Total Tax
- 7874
Utility Supplier Elec
- Solar Pannel
Utility Supplier Gas
- CPS
Utility Supplier Grbge
- City
Utility Supplier Sewer
- CPS
Utility Supplier Water
- SAWS
Views
- 31
Water/Sewer
- Water System
Window Coverings
- All Remain
Year Built
- 1996
Property Location and Similar Properties