
- Ron Tate, Broker,CRB,CRS,GRI,REALTOR ®,SFR
- By Referral Realty
- Mobile: 210.861.5730
- Office: 210.479.3948
- Fax: 210.479.3949
- rontate@taterealtypro.com
Property Photos
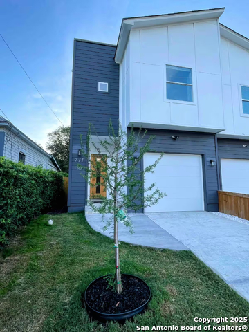

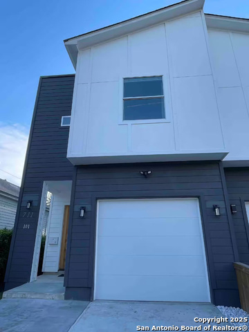
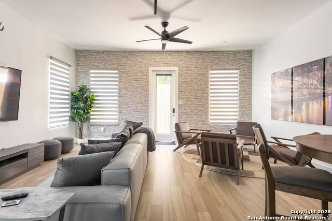
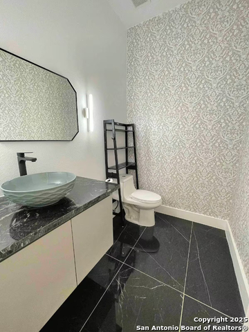
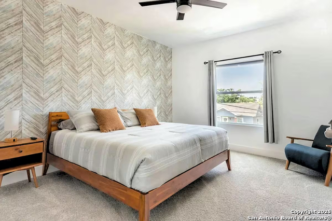
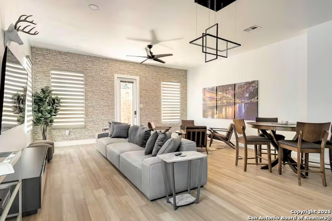
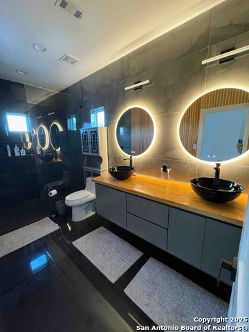
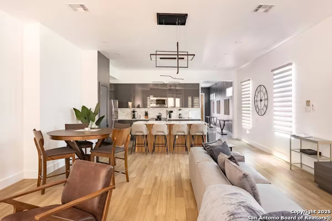
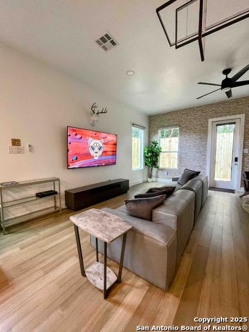
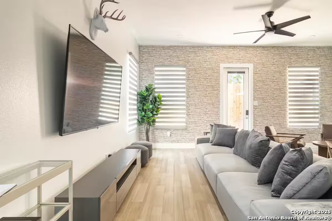
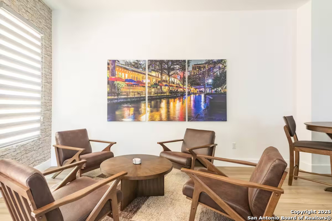
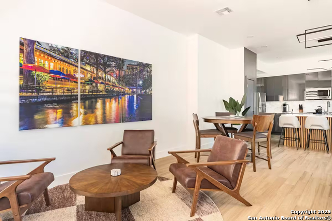
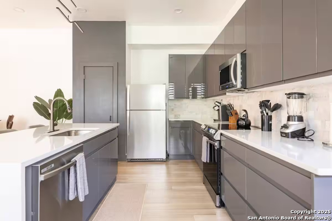
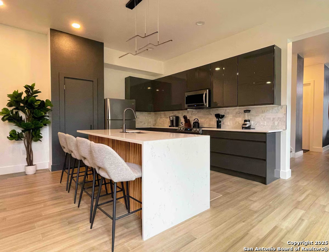
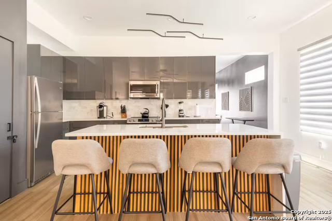
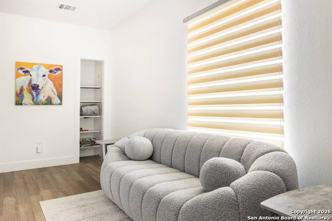
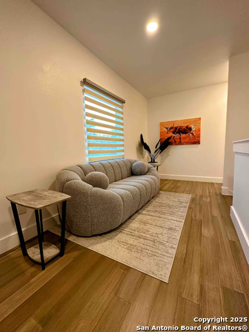
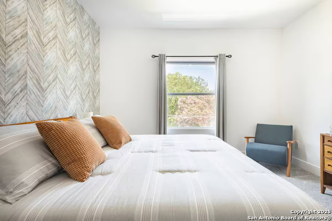
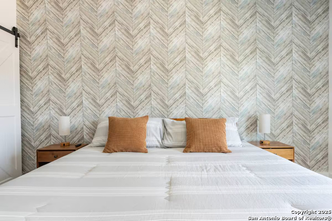
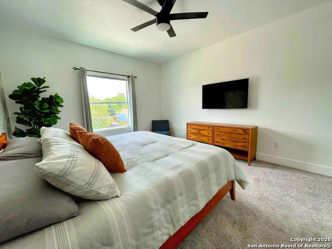
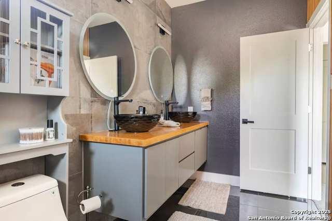
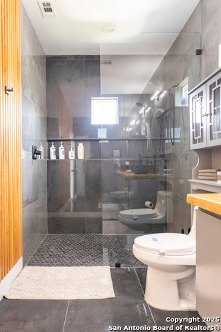
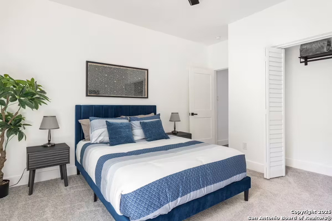
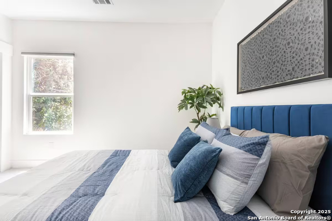
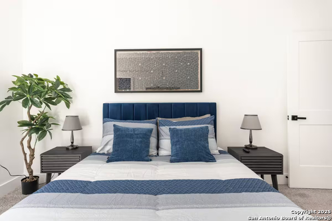
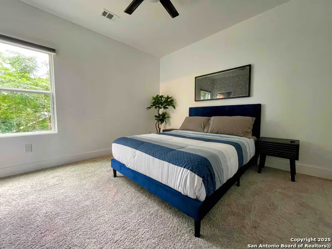
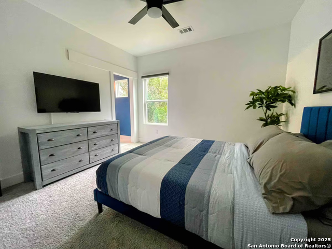
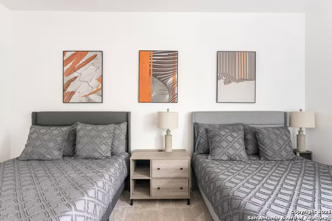
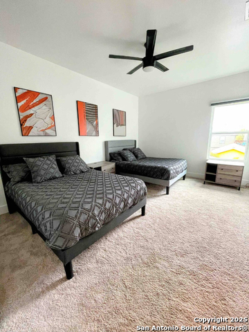
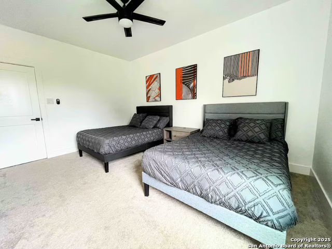
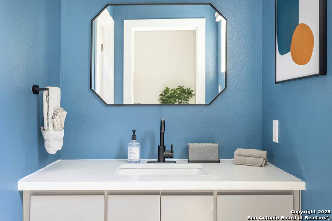
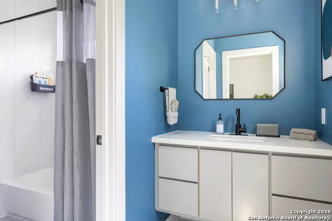
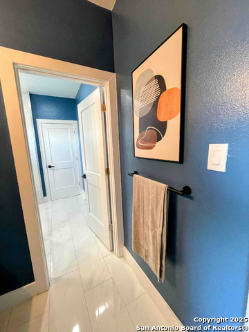
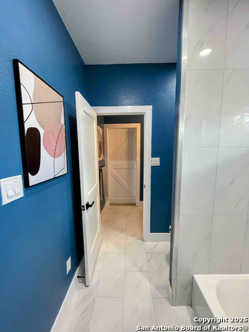
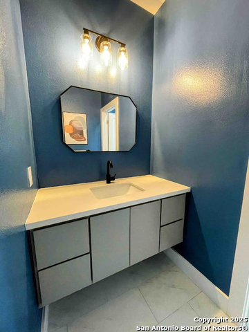
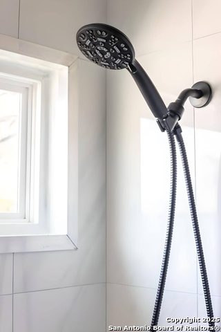
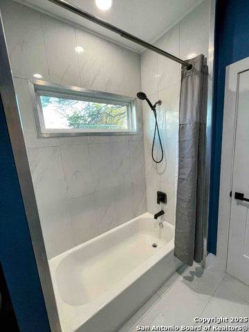
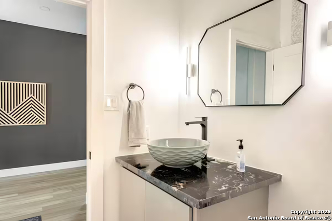
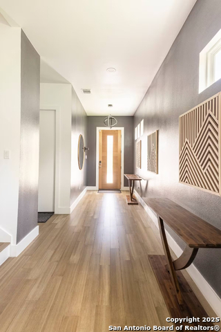
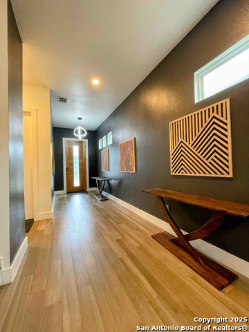
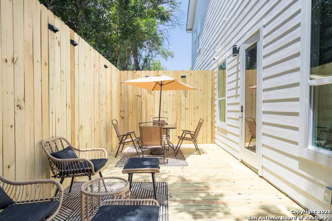
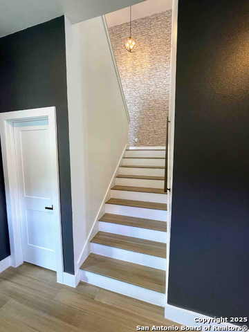
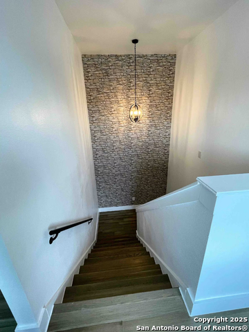
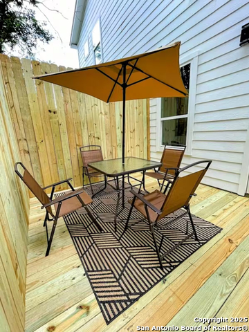
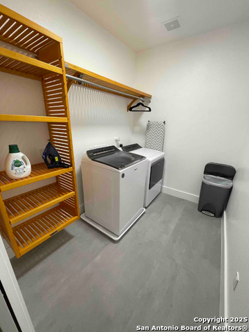
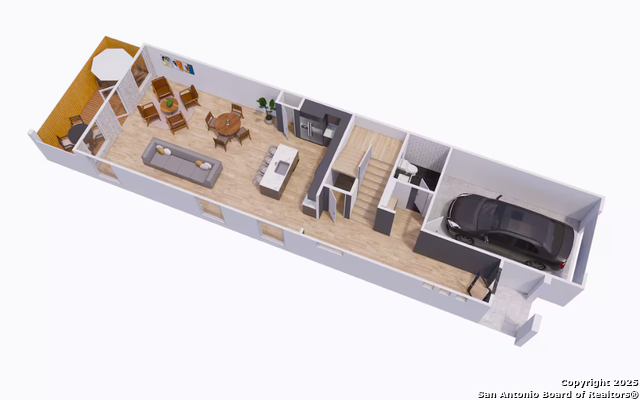
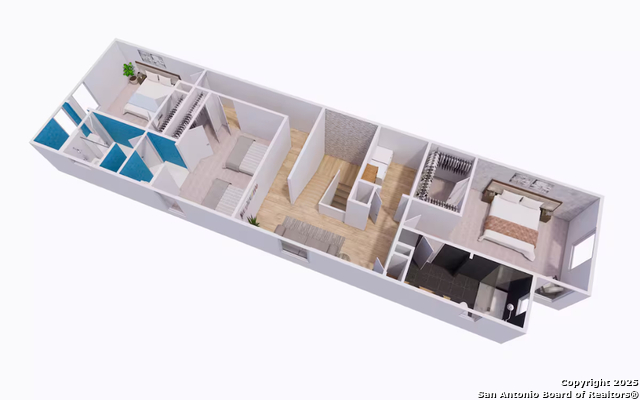


- MLS#: 1833264 ( Condominium/Townhome )
- Street Address: 711 Olive St S 101
- Viewed: 60
- Price: $449,500
- Price sqft: $206
- Waterfront: No
- Year Built: 2020
- Bldg sqft: 2187
- Bedrooms: 3
- Total Baths: 3
- Full Baths: 2
- 1/2 Baths: 1
- Garage / Parking Spaces: 1
- Days On Market: 195
- Additional Information
- County: BEXAR
- City: San Antonio
- Zipcode: 78203
- District: San Antonio I.S.D.
- Elementary School: Douglass
- Middle School: Douglass
- High School: Brackenridge
- Provided by: ListWithFreedom.com
- Contact: Salvador Caballero

- DMCA Notice
-
DescriptionNewly designed 2 level Townhouse 2200 sqft: 3 Bedrooms & a Queen Sized Flex Room New front yard turf and new backyard deck. Modern with Luxurious Amenities A Perfect Home or Investment Opportunity Welcome to this beautifully designed and impeccably maintained property, offering the perfect blend of comfort, style, and convenience. Located in a prime area, this home is ideal for those seeking a relaxing retreat or a savvy investor looking for a turnkey short term rental property. Property Highlights: Spacious & Open Floor Plan: A welcoming living space featuring high ceilings, natural light, and elegant finishes that make this home feel both expansive and cozy. Gourmet Kitchen: The modern kitchen is a chef's dream, featuring high end appliances, ample counter space, and sleek cabinetry perfect for preparing meals and hosting guests. Comfortable Bedrooms: The thoughtfully designed bedrooms provide a restful escape with plush bedding, ample closet space, and tranquil surroundings. Stylish Bathrooms: Tastefully appointed bathrooms with luxurious fixtures, including a large walk in shower and spa like atmosphere, offering a retreat like experience. Private Outdoor Space: Enjoy a spacious patio or backyard area, ideal for entertaining, dining, or unwinding under the stars. Fully Furnished & Turnkey: This property comes fully furnished and ready to move in. With high quality furniture, decor, and amenities, it's set up to offer a premium guest experience. Ideal Location: Nestled in a sought after neighborhood, this property is just minutes away from top local attractions, shopping, dining, and transportation hubs, making it a prime spot for vacationers or long term residents. Whether you're looking for a new home or a proven income generating property, this stunning home offers both the lifestyle and investment potential you've been searching for.
Features
Possible Terms
- Conventional
- FHA
- VA
- Cash
Air Conditioning
- One Central
Builder Name
- N/A
Common Area Amenities
- Not Applicable
Condominium Management
- Other
Construction
- Pre-Owned
Contract
- Exclusive Right To Sell
Days On Market
- 192
Dom
- 192
Elementary School
- Douglass
Exterior Features
- Other
Fee Includes
- None
Fireplace
- Not Applicable
Floor
- Carpeting
- Wood
- Vinyl
- Laminate
Foundation
- Slab
Garage Parking
- One Car Garage
Heating
- Central
Heating Fuel
- Electric
High School
- Brackenridge
Home Owners Association Mandatory
- None
Inclusions
- Ceiling Fans
- Washer
- Dryer
- Microwave Oven
- Disposal
- Dishwasher
Instdir
- From San Antonio International Airport (SAT): Exit the airport and head south on Airport Blvd. Continue straight onto US-281 S and follow signs for Downtown San Antonio. Take the exit for E Commerce St/US-90 W and merge onto E Commerce St. Continue st
Interior Features
- One Living Area
Kitchen Length
- 19
Legal Description
- NCB 646 BLK F LOT 6
Middle School
- Douglass
Occupancy
- Vacant
Owner Lrealreb
- No
Ph To Show
- 7325818260
Possession
- Closing/Funding
Property Type
- Condominium/Townhome
Roof
- Composition
School District
- San Antonio I.S.D.
Security
- Not Applicable
Source Sqft
- Appsl Dist
Total Tax
- 8645
Unit Number
- 101
Utility Supplier Elec
- CPS
Utility Supplier Sewer
- Public
Utility Supplier Water
- Public
Views
- 60
Window Coverings
- None Remain
Year Built
- 2020
Property Location and Similar Properties