
- Ron Tate, Broker,CRB,CRS,GRI,REALTOR ®,SFR
- By Referral Realty
- Mobile: 210.861.5730
- Office: 210.479.3948
- Fax: 210.479.3949
- rontate@taterealtypro.com
Property Photos
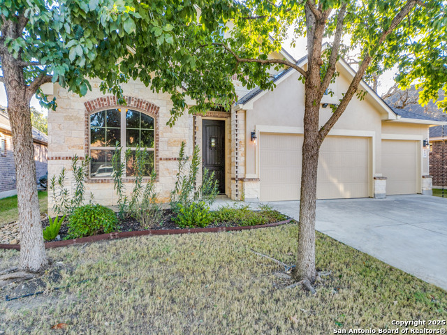

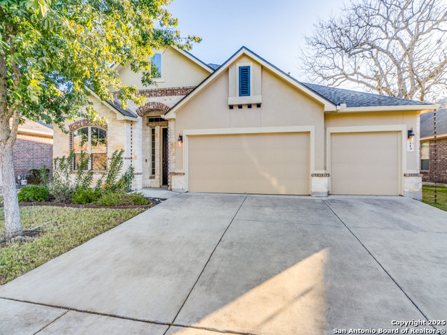
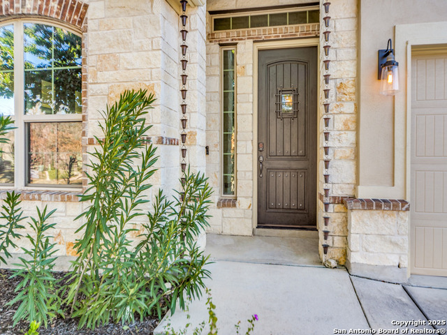
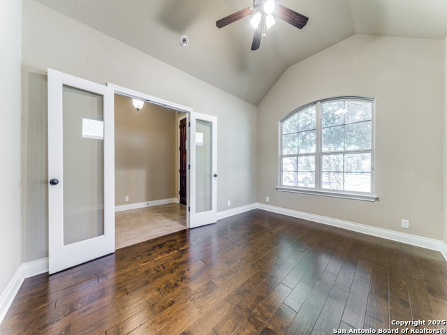
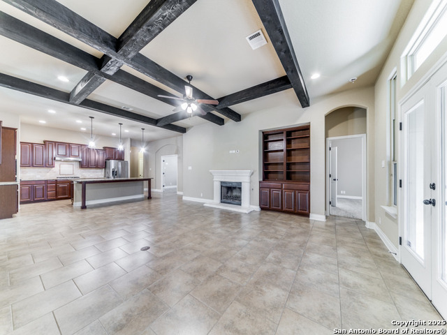
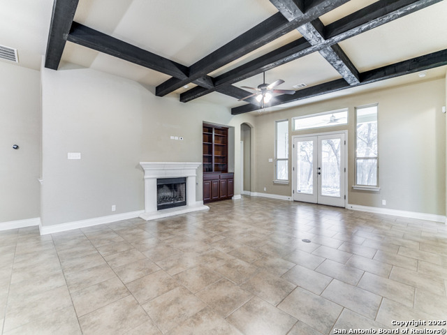
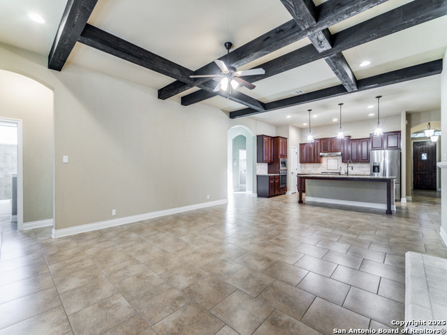
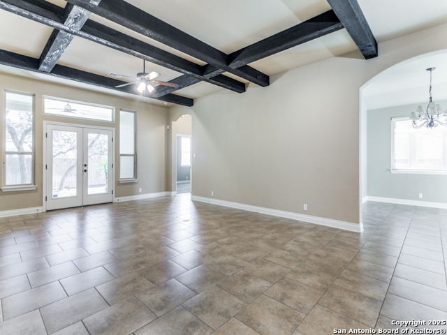
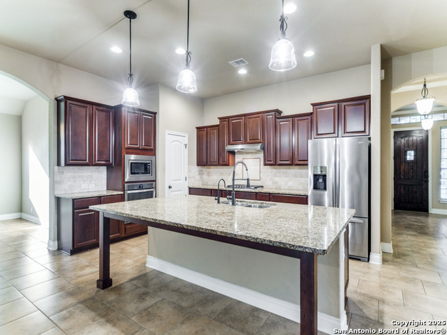
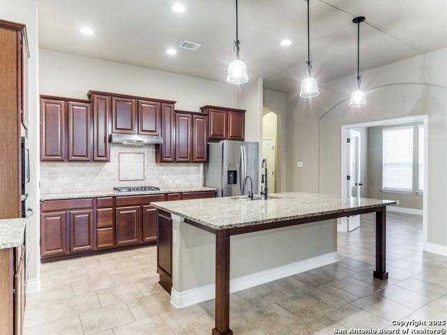
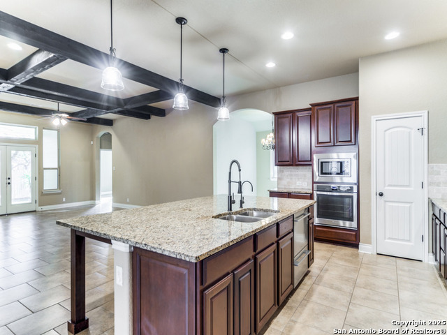
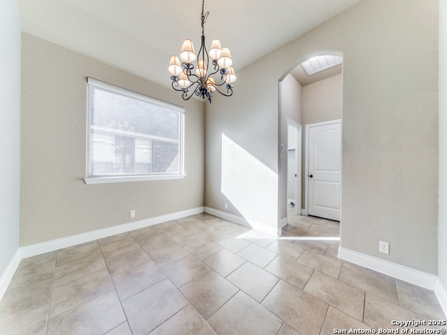
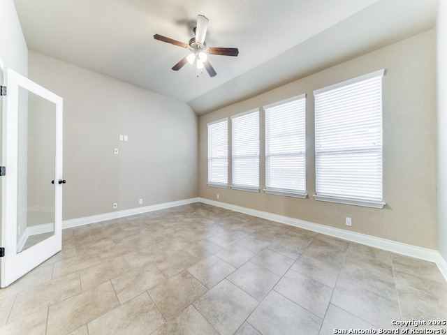
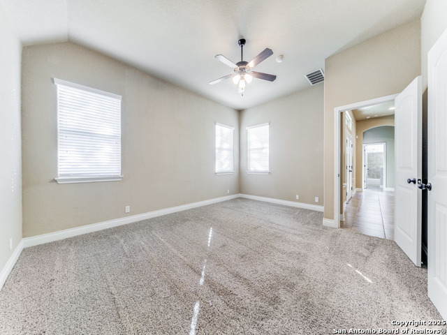
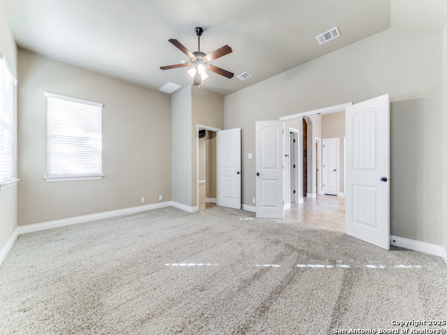
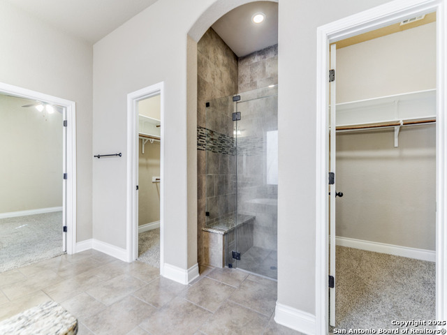
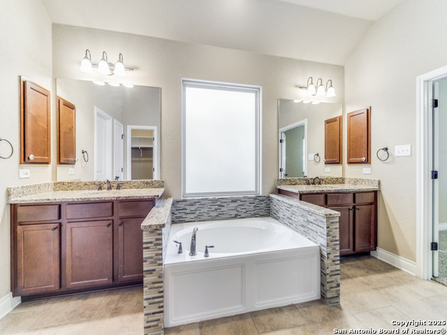
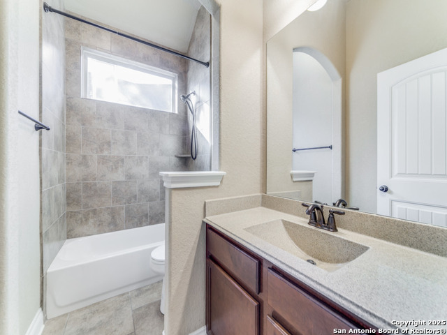
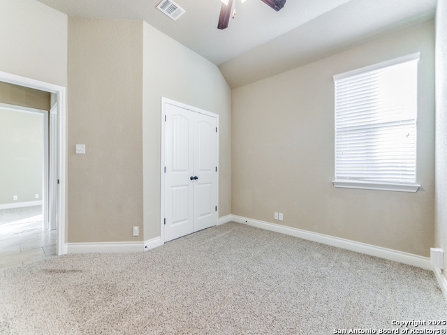
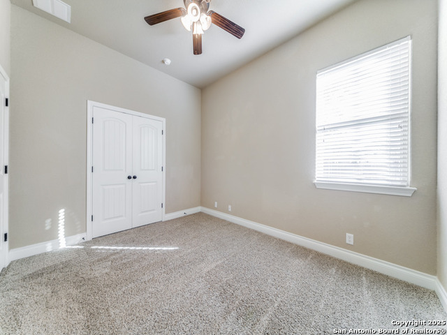
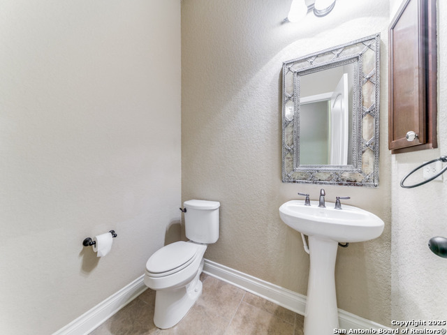
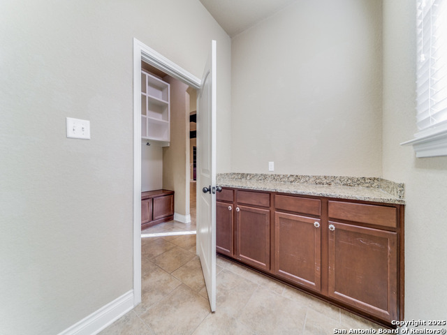
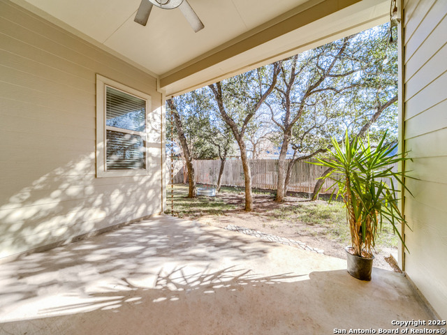
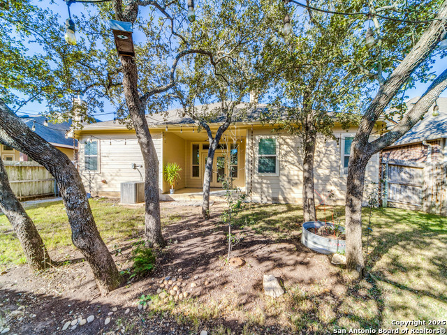
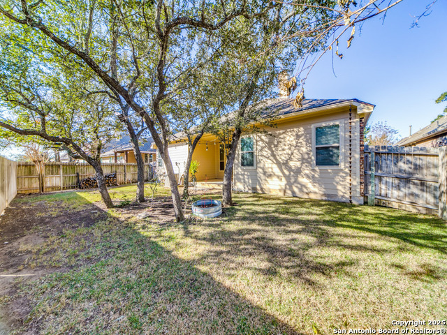
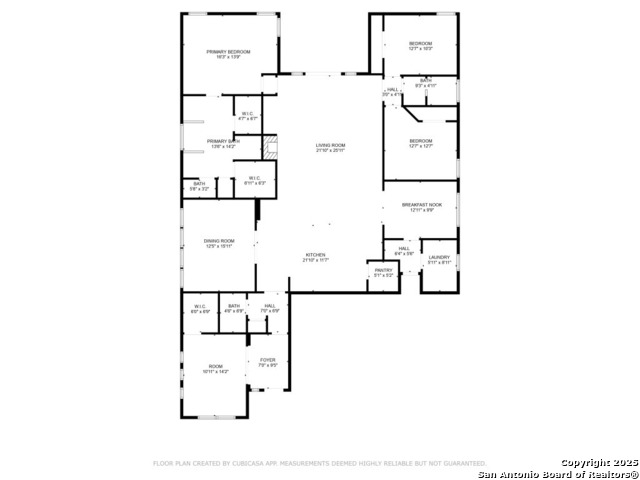
- MLS#: 1833172 ( Single Residential )
- Street Address: 113 Alder Woods
- Viewed: 12
- Price: $539,500
- Price sqft: $202
- Waterfront: No
- Year Built: 2014
- Bldg sqft: 2667
- Bedrooms: 4
- Total Baths: 3
- Full Baths: 2
- 1/2 Baths: 1
- Garage / Parking Spaces: 3
- Days On Market: 27
- Additional Information
- County: KENDALL
- City: Boerne
- Zipcode: 78006
- Subdivision: The Woods Of Boerne Subdivisio
- District: Boerne
- Elementary School: CIBOLO CREEK
- Middle School: Boerne N
- High School: Boerne
- Provided by: Keller Williams City-View
- Contact: Audra Miller
- (210) 367-3048

- DMCA Notice
-
DescriptionThis spacious single story home, complete with a 3 car garage, is perfectly situated near downtown Boerne. It offers convenient access to scenic walking trails and top rated schools. Nestled in a gated community on a peaceful cul de sac, the property backs up to serene green space, ensuring privacy and tranquility. Inside, the home boasts a flexible layout with a study that can double as a 4th bedroom and a versatile game room, ideal for a playroom, music studio, or media space. A long foyer welcomes you into the expansive open concept living area, where a stunning kitchen becomes the heart of the home. Adjacent to the kitchen, a formal dining room provides the perfect space for entertaining. The master suite features a relaxing garden tub, a separate modest shower, dual vanities, and two walk in closets, offering plenty of storage. Practical touches like a convenient drop zone by the garage entry add to the home's functionality. Modern living is made easy with smart home features, including a Nest Thermostat, Schlage door lock, and Wi Fi enabled garage door opener. This property truly offers the best of Boerne living privacy, space, and modern conveniences all in an idyllic location.
Features
Possible Terms
- Conventional
- FHA
- VA
- Cash
Air Conditioning
- One Central
Apprx Age
- 11
Builder Name
- Ashton Woods
Construction
- Pre-Owned
Contract
- Exclusive Right To Sell
Days On Market
- 22
Dom
- 22
Elementary School
- CIBOLO CREEK
Energy Efficiency
- 13-15 SEER AX
- Programmable Thermostat
- Double Pane Windows
- Energy Star Appliances
- Radiant Barrier
- Low E Windows
- Ceiling Fans
Exterior Features
- Brick
- Stone/Rock
- Stucco
- Siding
Fireplace
- One
- Living Room
- Gas
Floor
- Carpeting
- Ceramic Tile
- Wood
Foundation
- Slab
Garage Parking
- Three Car Garage
Green Features
- Low Flow Commode
- Low Flow Fixture
- Rain/Freeze Sensors
Heating
- Central
Heating Fuel
- Electric
High School
- Boerne
Home Owners Association Fee
- 645
Home Owners Association Frequency
- Annually
Home Owners Association Mandatory
- Mandatory
Home Owners Association Name
- WOODS OF BOERNE HOW
Inclusions
- Ceiling Fans
- Chandelier
- Washer Connection
- Dryer Connection
- Cook Top
- Built-In Oven
- Self-Cleaning Oven
- Microwave Oven
- Gas Cooking
- Refrigerator
- Disposal
- Dishwasher
- Water Softener (Leased)
- Security System (Owned)
- Pre-Wired for Security
- Electric Water Heater
- Garage Door Opener
Instdir
- From 1-10 Frontage exit 542 into Boerne
- turn right onto Bandera Rd. Then turn left onto Main Street and turn right onto River Road(46 East Hwy) Turn left onto Champions Blvd go straight through first gate
- then turn right onto Alder Woods.
Interior Features
- One Living Area
- Separate Dining Room
- Eat-In Kitchen
- Two Eating Areas
- Island Kitchen
- Breakfast Bar
- Walk-In Pantry
- Study/Library
- Game Room
- Utility Room Inside
- High Ceilings
- Open Floor Plan
- Cable TV Available
- High Speed Internet
- All Bedrooms Downstairs
- Walk in Closets
- Attic - Pull Down Stairs
- Attic - Radiant Barrier Decking
Kitchen Length
- 15
Legal Desc Lot
- 18
Legal Description
- THE WOODS OF BOERNE UNIT 1 BLK 3 LOT 18
- .165 ACRES
Lot Description
- On Greenbelt
Lot Improvements
- Street Paved
- Curbs
- Sidewalks
Middle School
- Boerne Middle N
Multiple HOA
- No
Neighborhood Amenities
- Controlled Access
Owner Lrealreb
- No
Ph To Show
- 2102222227
Possession
- Closing/Funding
Property Type
- Single Residential
Roof
- Composition
School District
- Boerne
Source Sqft
- Appsl Dist
Style
- One Story
Total Tax
- 8966.81
Utility Supplier Elec
- CITY
Utility Supplier Gas
- CITY
Utility Supplier Grbge
- CITY
Utility Supplier Sewer
- CITY
Utility Supplier Water
- CITY
Views
- 12
Virtual Tour Url
- https://mls.shoot2sell.com/113-alder-woods-boerne-tx-78006
Water/Sewer
- Water System
- Sewer System
Window Coverings
- All Remain
Year Built
- 2014
Property Location and Similar Properties