
- Ron Tate, Broker,CRB,CRS,GRI,REALTOR ®,SFR
- By Referral Realty
- Mobile: 210.861.5730
- Office: 210.479.3948
- Fax: 210.479.3949
- rontate@taterealtypro.com
Property Photos
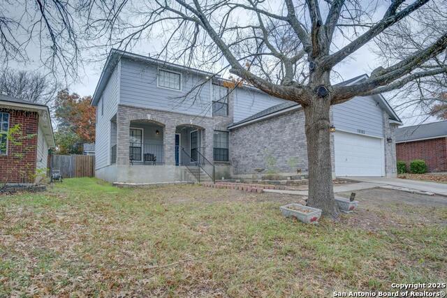

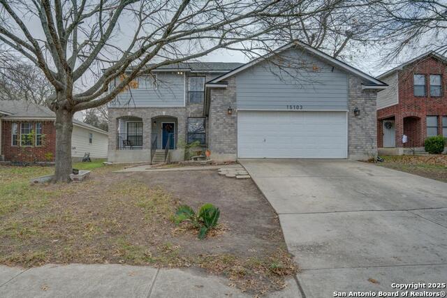
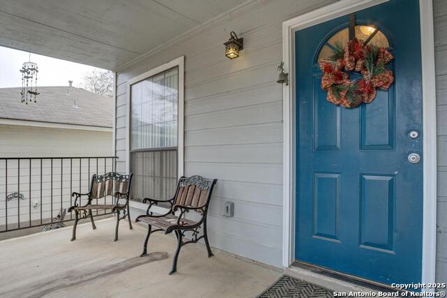
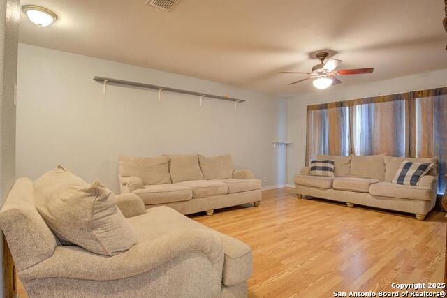
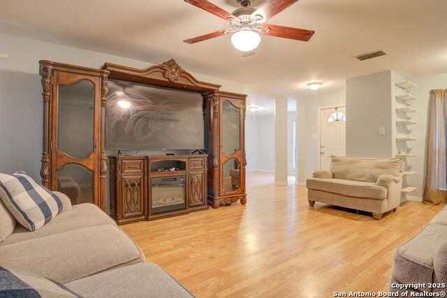
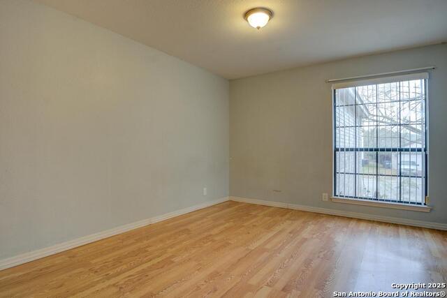
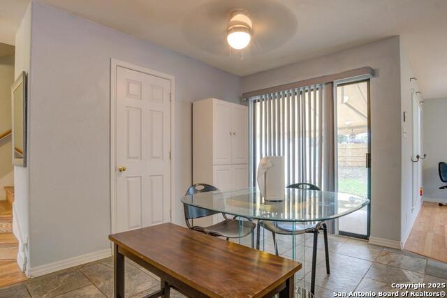
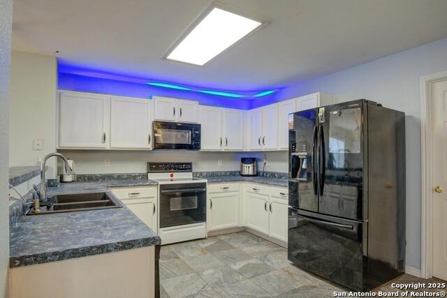
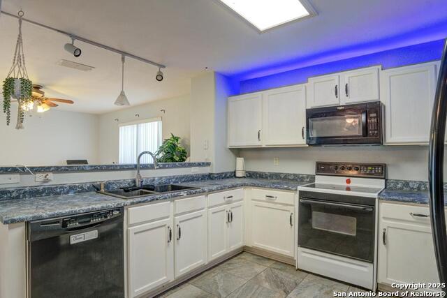
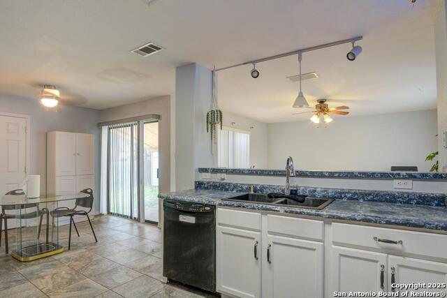
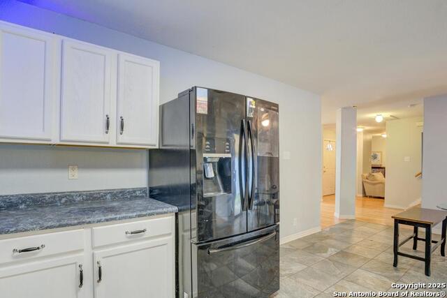
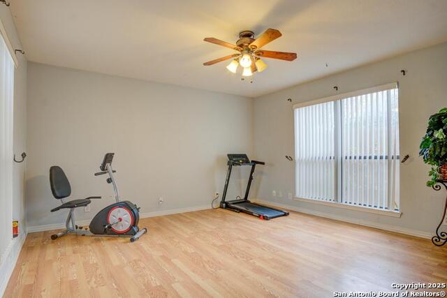
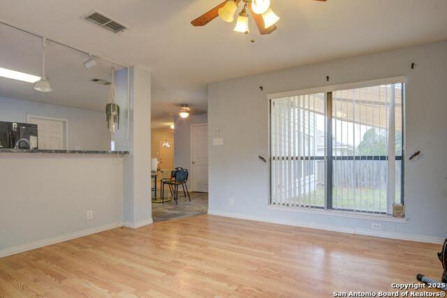
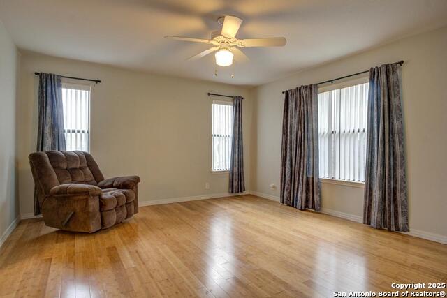
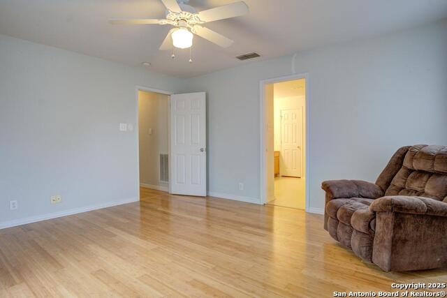
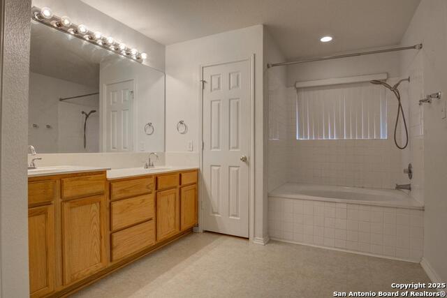
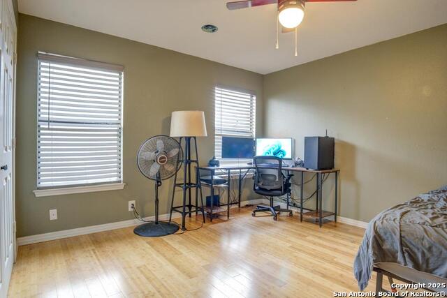
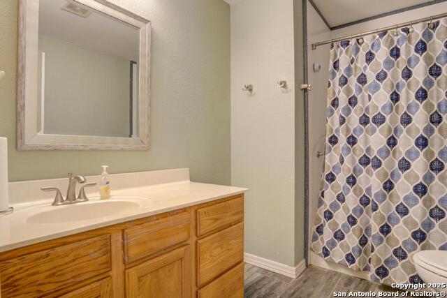
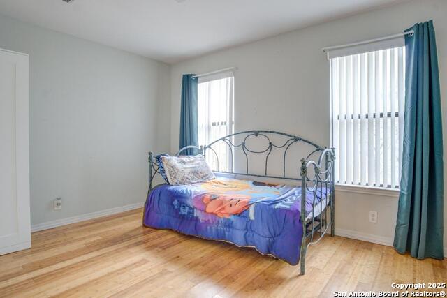
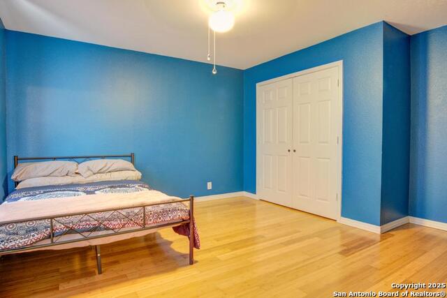
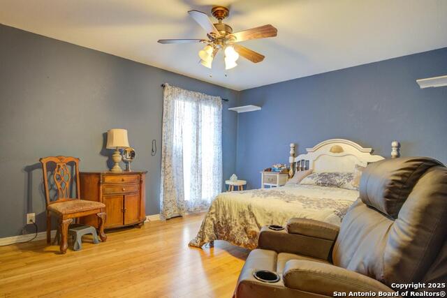
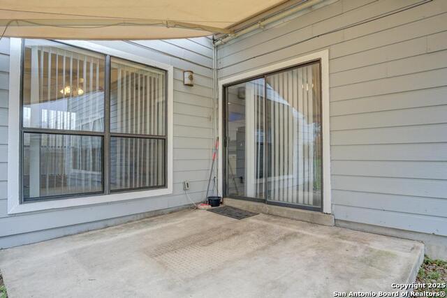
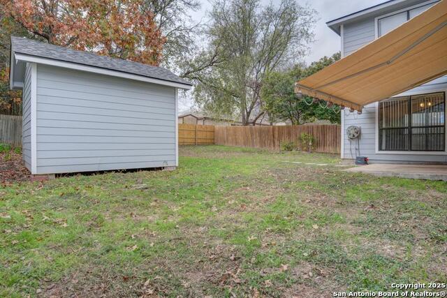
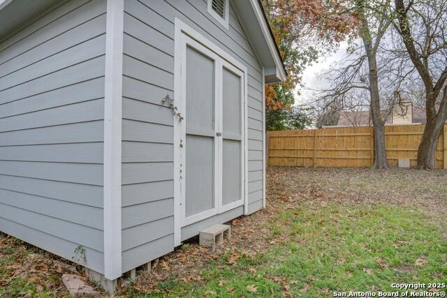
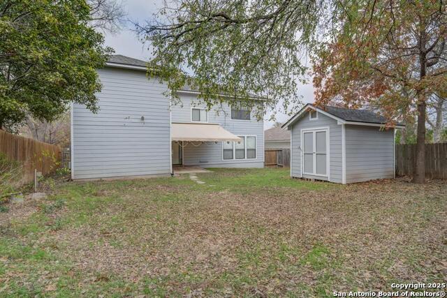
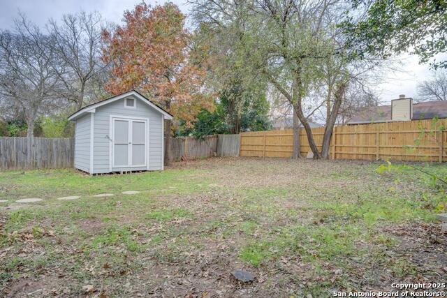
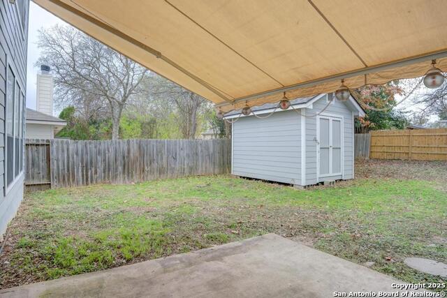
- MLS#: 1833100 ( Single Residential )
- Street Address: 15103 Kamary Ln
- Viewed: 88
- Price: $350,000
- Price sqft: $119
- Waterfront: No
- Year Built: 1999
- Bldg sqft: 2935
- Bedrooms: 4
- Total Baths: 2
- Full Baths: 2
- Garage / Parking Spaces: 2
- Days On Market: 150
- Additional Information
- County: BEXAR
- City: San Antonio
- Zipcode: 78247
- Subdivision: Spring Creek Forest
- District: North East I.S.D
- Elementary School: Call District
- Middle School: Call District
- High School: Call District
- Provided by: eXp Realty
- Contact: Maria Ferreira
- (210) 849-5050

- DMCA Notice
-
DescriptionSituated in one of San Antonio's most sought after neighborhoods, this spacious 4 bedroom, 2.5 bath home offers endless potential. Sold "as is," it's the perfect opportunity to create your dream living space. The main level features a formal living and dining area, plus a cozy family room ideal for relaxing or entertaining. The kitchen, with its charming breakfast nook and ample storage, seamlessly connects to the family room for convenience and flow. Upstairs, all four bedrooms provide privacy and comfort. The owner's suite features two walk in closets and an en suite bathroom with dual vanities. A versatile flex room which can be used as an office space or fitness room. Outside, the shaded lot and backyard invite family gatherings, and storage shed for tools or hobbies. Close to parks, trails, and the library, this home blends location and potential into one irresistible package.Make it yours today!
Features
Possible Terms
- Conventional
- FHA
- VA
- Cash
Air Conditioning
- One Central
Apprx Age
- 26
Block
- 17
Builder Name
- Unknown
Construction
- Pre-Owned
Contract
- Exclusive Right To Sell
Days On Market
- 125
Currently Being Leased
- No
Dom
- 125
Elementary School
- Call District
Exterior Features
- Brick
- Siding
Fireplace
- Not Applicable
Floor
- Ceramic Tile
- Wood
Foundation
- Slab
Garage Parking
- Two Car Garage
Heating
- Central
Heating Fuel
- Electric
High School
- Call District
Home Owners Association Mandatory
- None
Inclusions
- Ceiling Fans
- Washer Connection
- Dryer Connection
- Stove/Range
Instdir
- From 1604 head southwest on Nacogdoches Rd toward Stahl Rd
- right on Judson Rd
- left on Kamary Lane to home on right
Interior Features
- Two Living Area
- Separate Dining Room
- Two Eating Areas
- Breakfast Bar
- Walk-In Pantry
- Study/Library
- Utility Room Inside
- All Bedrooms Upstairs
- Cable TV Available
- High Speed Internet
- Telephone
- Walk in Closets
Kitchen Length
- 11
Legal Desc Lot
- 16
Legal Description
- Ncb 16410 Blk 17 Lot 16 The Meadows Of Spring Creek
Lot Improvements
- Street Paved
- Curbs
Middle School
- Call District
Miscellaneous
- Virtual Tour
- As-Is
Neighborhood Amenities
- Park/Playground
Occupancy
- Owner
Other Structures
- Shed(s)
Owner Lrealreb
- No
Ph To Show
- 210-222-2227
Possession
- Closing/Funding
Property Type
- Single Residential
Recent Rehab
- No
Roof
- Heavy Composition
School District
- North East I.S.D
Source Sqft
- Appraiser
Style
- Two Story
Total Tax
- 7974
Views
- 88
Virtual Tour Url
- https://show.tours/e/2KXNkqN
Water/Sewer
- Water System
- Sewer System
Window Coverings
- All Remain
Year Built
- 1999
Property Location and Similar Properties