
- Ron Tate, Broker,CRB,CRS,GRI,REALTOR ®,SFR
- By Referral Realty
- Mobile: 210.861.5730
- Office: 210.479.3948
- Fax: 210.479.3949
- rontate@taterealtypro.com
Property Photos
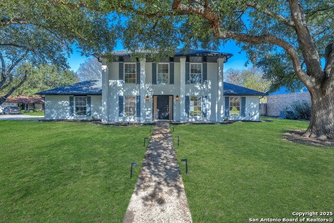

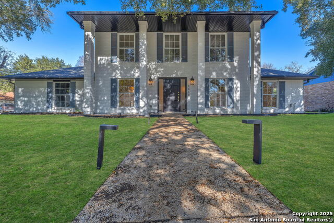
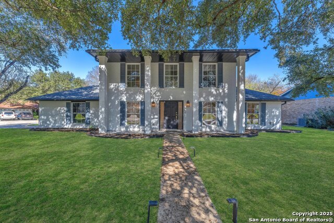
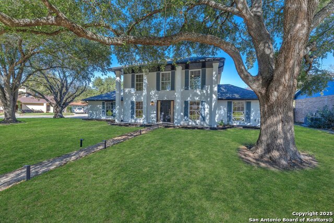
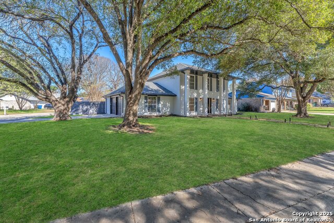
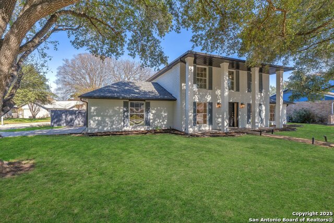
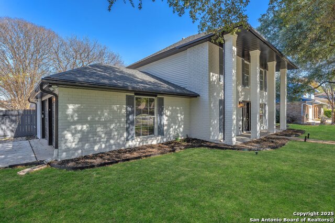
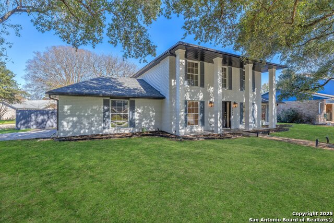
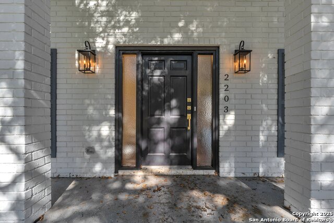
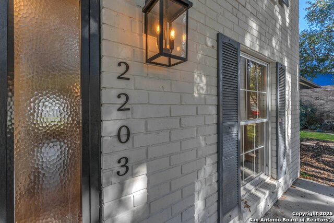
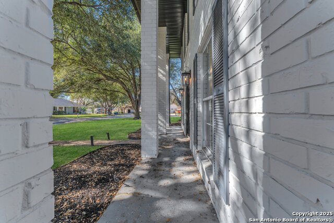
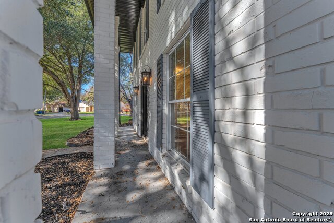
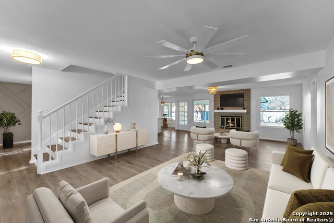
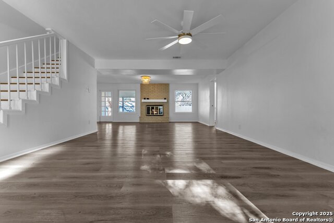
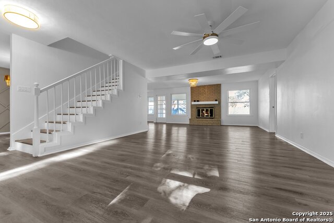
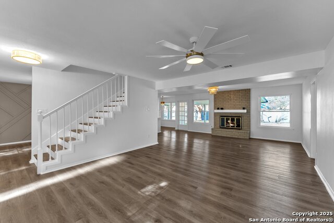
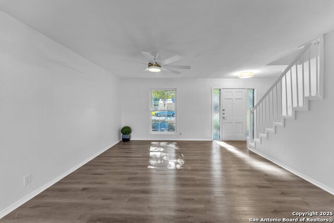
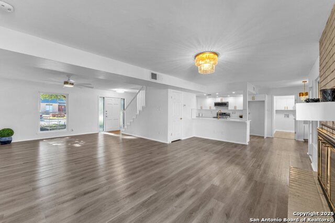
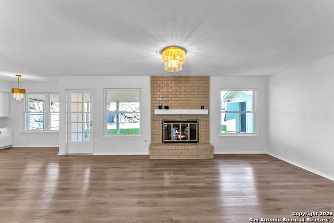
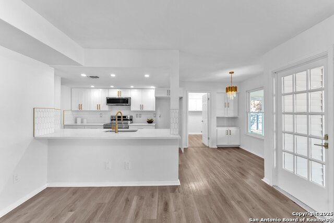
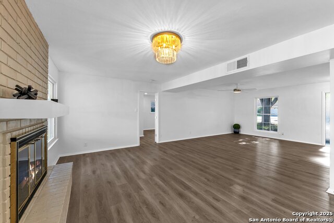
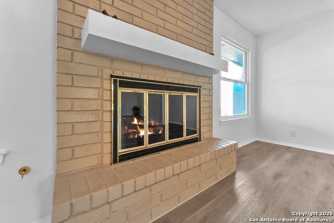
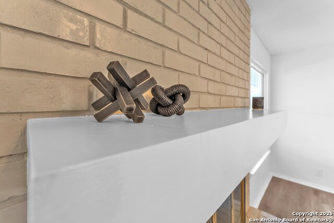
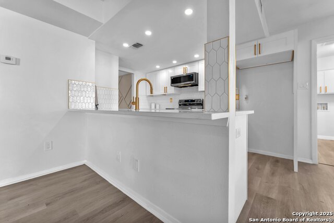
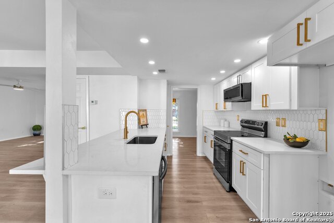
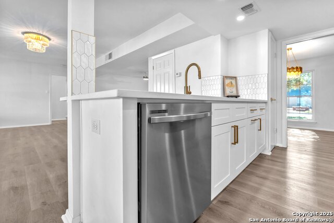
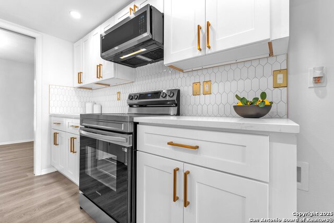
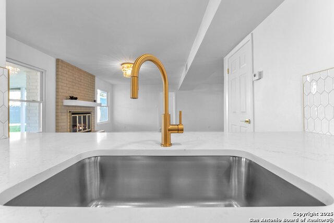
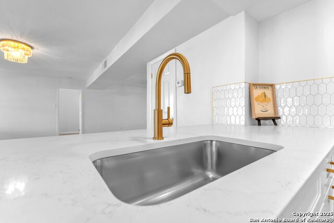
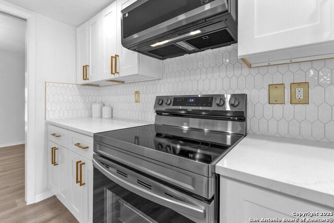
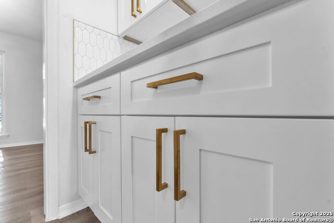
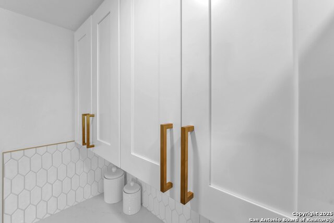
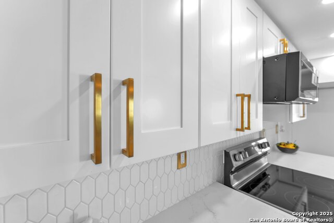
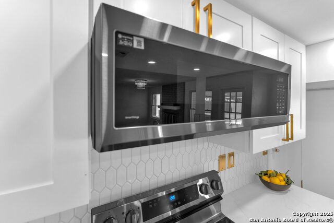
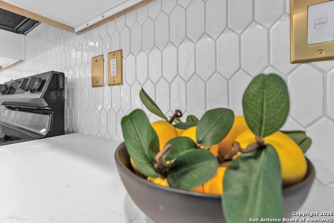
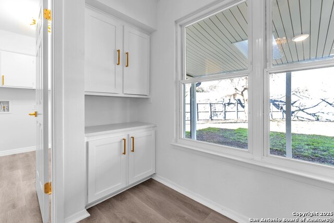
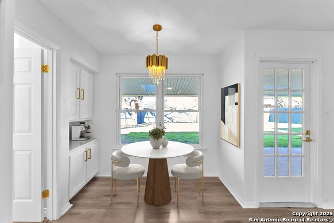
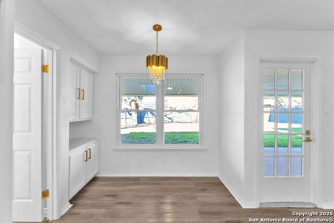
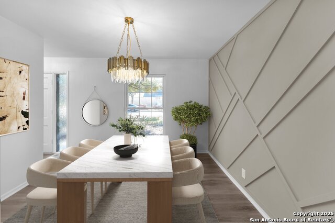
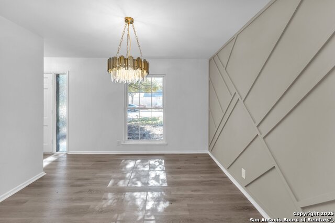
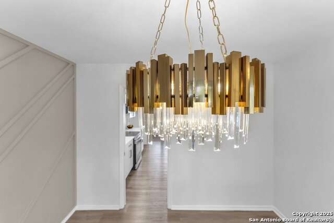
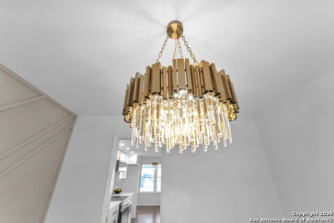
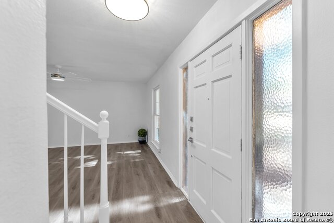
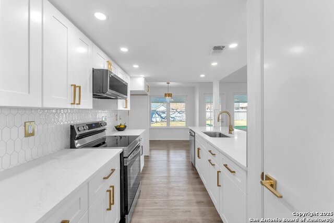
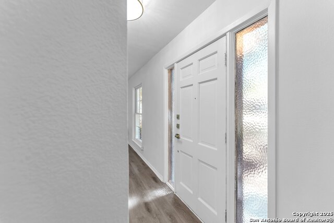
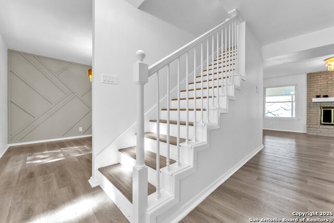
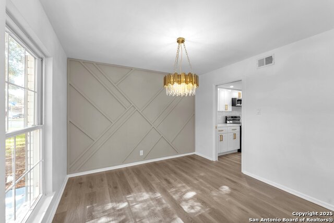
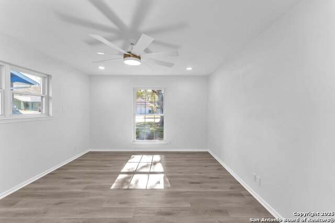
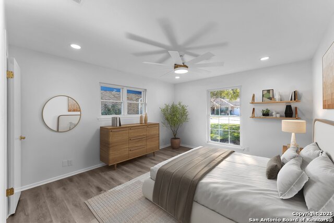
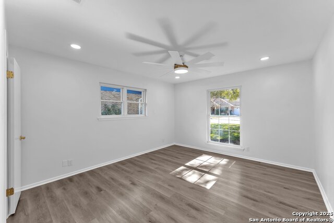
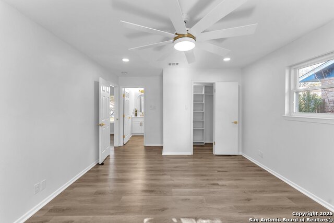
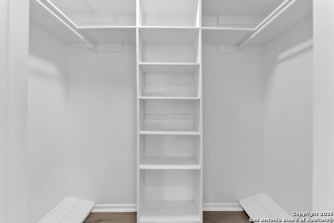
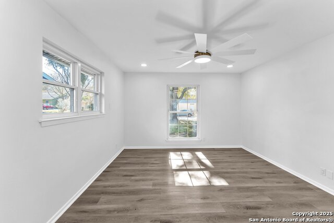
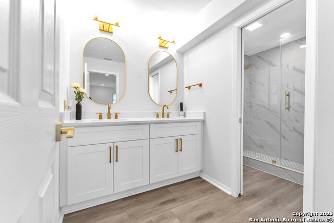
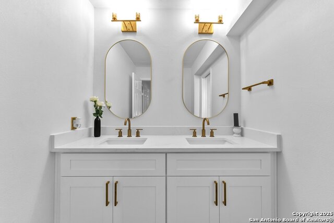
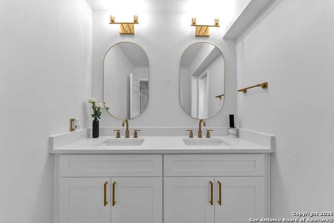
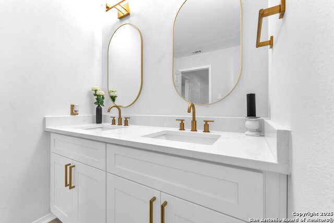
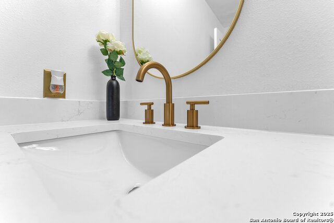
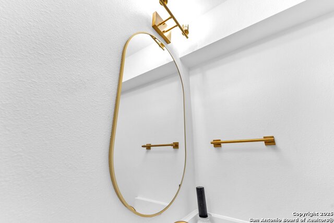
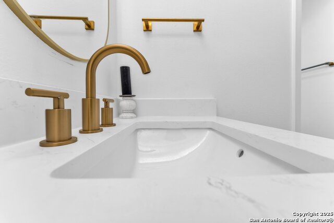
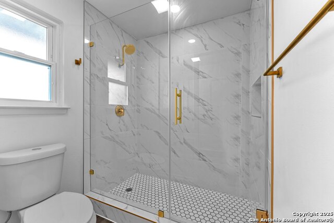
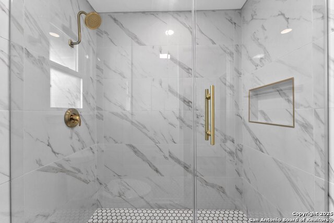
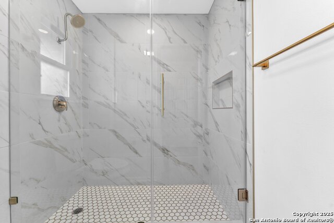
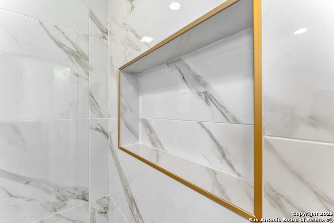
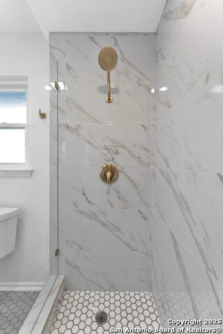
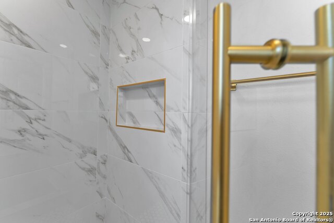
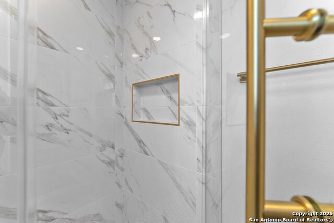
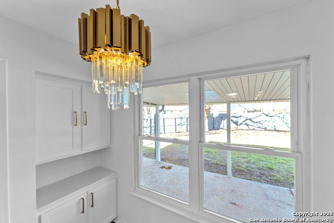
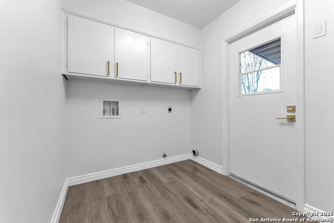
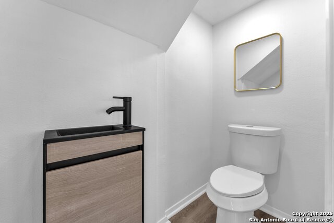
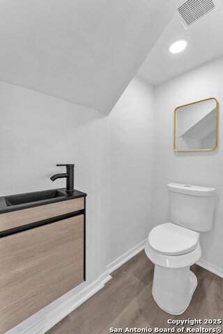
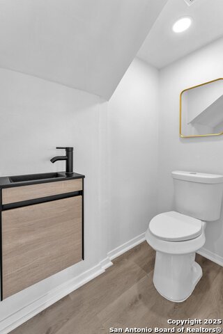
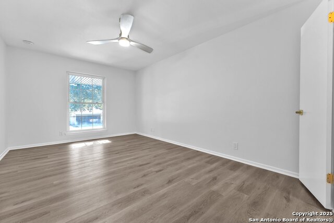
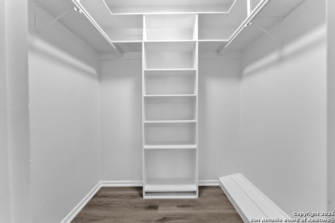
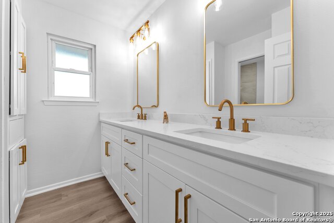
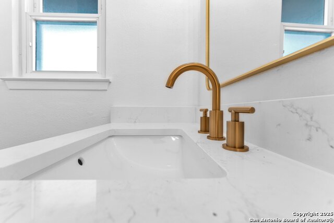
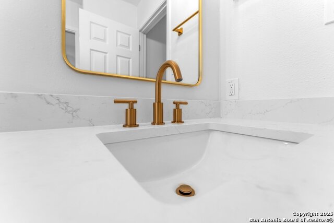
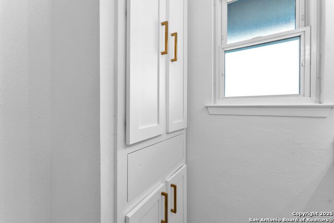
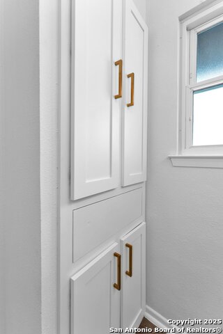
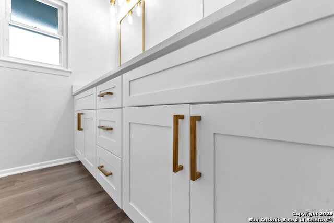
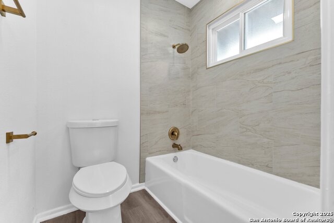
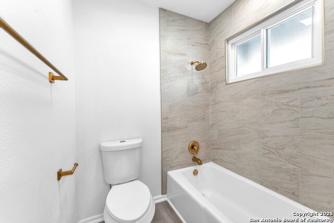
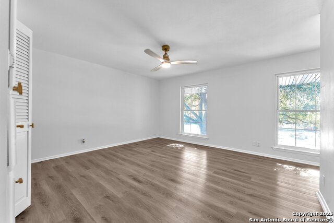
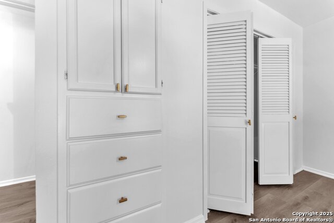
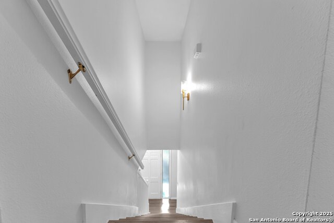
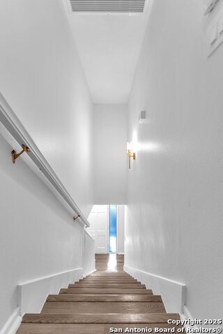
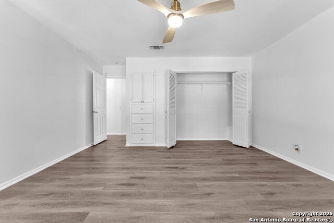
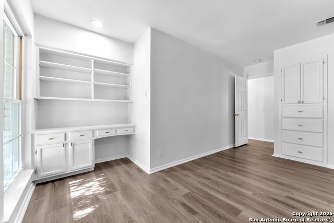
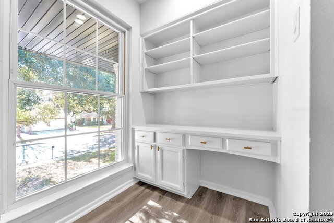
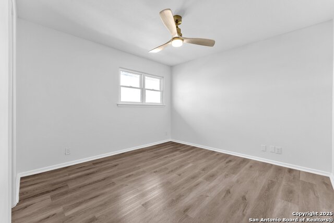
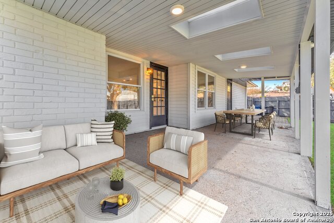
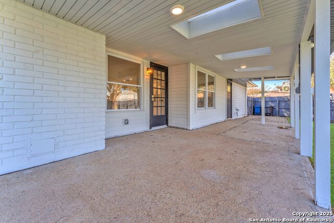
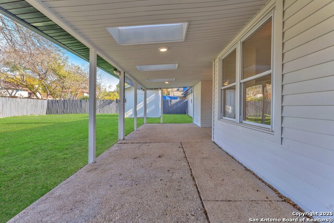
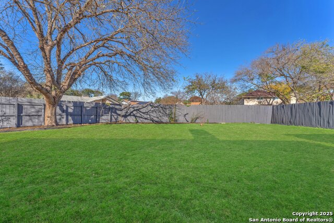
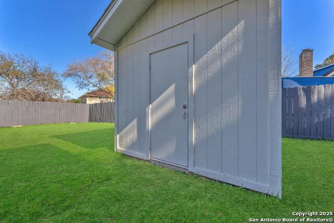
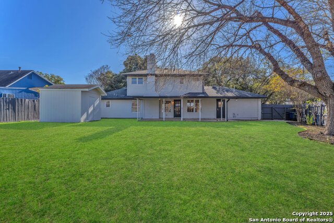
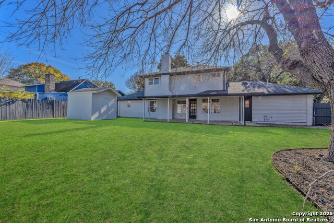
- MLS#: 1833024 ( Single Residential )
- Street Address: 2203 Blueberry Hill St
- Viewed: 19
- Price: $485,000
- Price sqft: $181
- Waterfront: No
- Year Built: 1976
- Bldg sqft: 2682
- Bedrooms: 4
- Total Baths: 3
- Full Baths: 2
- 1/2 Baths: 1
- Garage / Parking Spaces: 2
- Days On Market: 29
- Additional Information
- County: BEXAR
- City: San Antonio
- Zipcode: 78232
- Subdivision: San Pedro Hills
- District: North East I.S.D
- Elementary School: Thousand Oaks
- Middle School: Bradley
- High School: Macarthur
- Provided by: Real
- Contact: Nicholas Aguilar
- (210) 716-1516

- DMCA Notice
-
Description***SELLER OFFERING $5,000 IN CLOSING COSTS!*** **Offering 1% lender credit if Buyer uses listing agent's preferred lender.** Stunning 4 bed/ 2.5 residence on a spacious corner lot with huge backyard. Fully remodeled, this 2 story open concept home exudes elegance and sophistication. Step inside to find a light filled, meticulously designed living space, perfect for entertaining. Exquisite finishes include new LVP flooring and high end fixtures. The gourmet kitchen is a chef's dream, featuring stainless steel appliances, custom cabinetry, and an inviting breakfast peninsula. The downstairs primary suite offers a serene retreat, complete with a spa like ensuite bathroom and generous walk in closet. Upstairs, the 3 guest bedrooms feature ceiling fans and ample closet space. The covered patio in the lush backyard is ideal for alfresco dining. Electrical, plumbing, and HVAC were all updated in the renovation. Located in oak lined, idyllic San Pedro Hills, this home offers both privacy and convenience w/ shopping, dining, and entertainment just minutes away. Fully renovated houses rarely come on the market in this neighborhood. Book your showing today!
Features
Possible Terms
- Conventional
- FHA
- VA
- Cash
Air Conditioning
- One Central
Apprx Age
- 49
Block
- 37
Builder Name
- Unknown
Construction
- Pre-Owned
Contract
- Exclusive Right To Sell
Days On Market
- 33
Dom
- 19
Elementary School
- Thousand Oaks
Exterior Features
- Brick
Fireplace
- One
- Living Room
Floor
- Vinyl
Foundation
- Slab
Garage Parking
- Two Car Garage
- Attached
Heating
- Central
Heating Fuel
- Electric
High School
- Macarthur
Home Owners Association Mandatory
- Voluntary
Inclusions
- Ceiling Fans
- Chandelier
- Washer Connection
- Dryer Connection
- Disposal
- Dishwasher
- Smoke Alarm
Instdir
- From Hwy 281....turn east on Brook Hollow Left on Henderson Pass Left on Shadow Cliff
Interior Features
- One Living Area
- Separate Dining Room
- Eat-In Kitchen
- Breakfast Bar
- Open Floor Plan
- Laundry Lower Level
- Walk in Closets
Kitchen Length
- 12
Legal Desc Lot
- 17
Legal Description
- NCB 16192 BLK 37 LOT 17
Middle School
- Bradley
Neighborhood Amenities
- None
Owner Lrealreb
- No
Ph To Show
- 210-222-2227
Possession
- Closing/Funding
Property Type
- Single Residential
Recent Rehab
- Yes
Roof
- Composition
School District
- North East I.S.D
Source Sqft
- Appsl Dist
Style
- Two Story
Total Tax
- 9372
Views
- 19
Water/Sewer
- Water System
- City
Window Coverings
- None Remain
Year Built
- 1976
Property Location and Similar Properties