
- Ron Tate, Broker,CRB,CRS,GRI,REALTOR ®,SFR
- By Referral Realty
- Mobile: 210.861.5730
- Office: 210.479.3948
- Fax: 210.479.3949
- rontate@taterealtypro.com
Property Photos
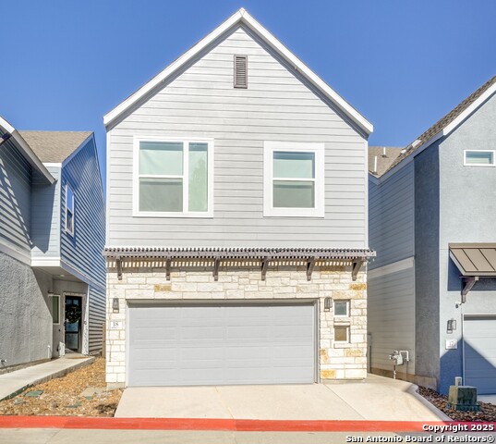

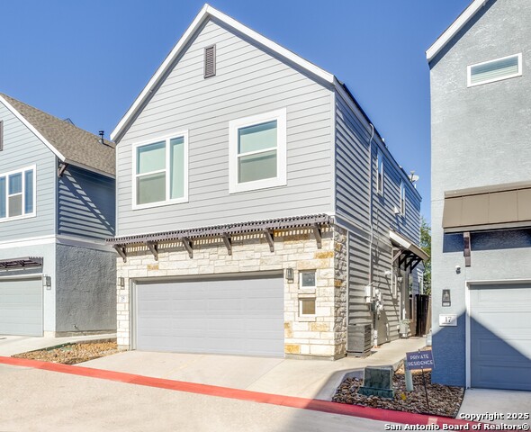
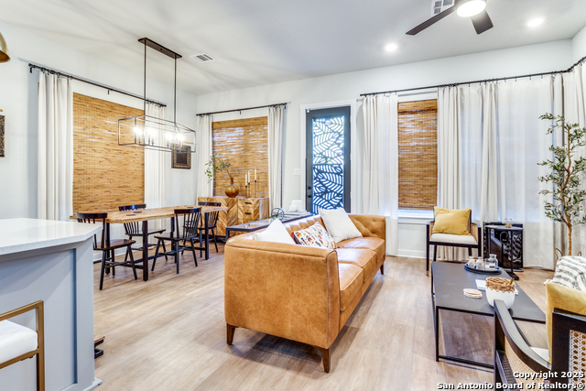
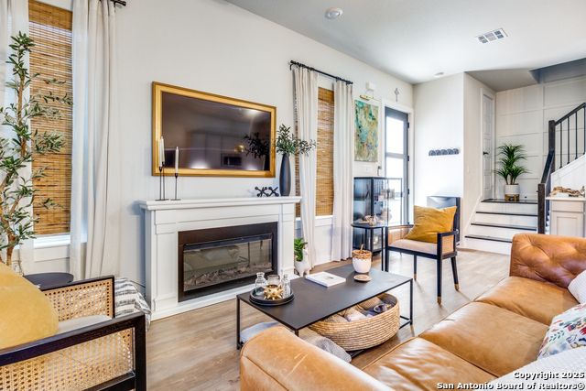
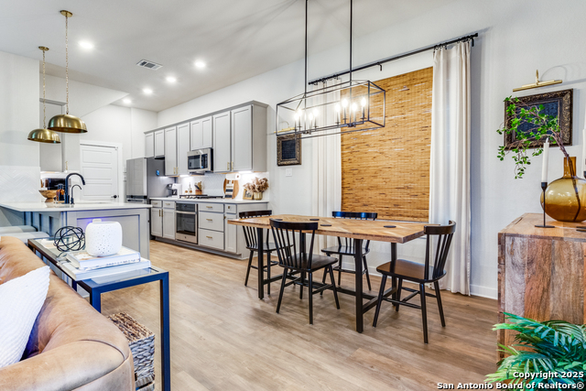
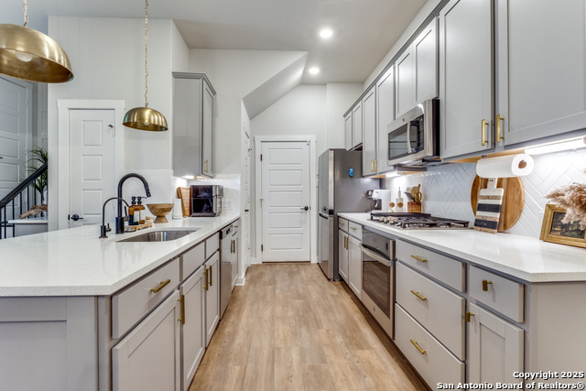
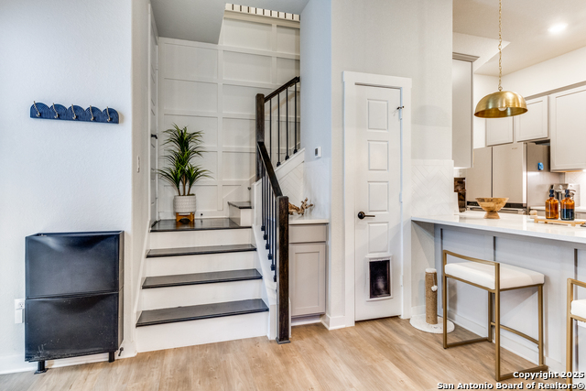
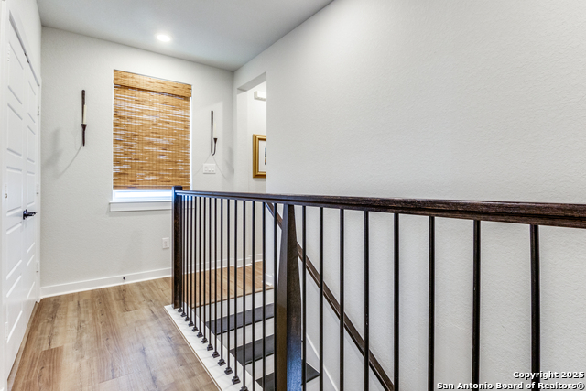
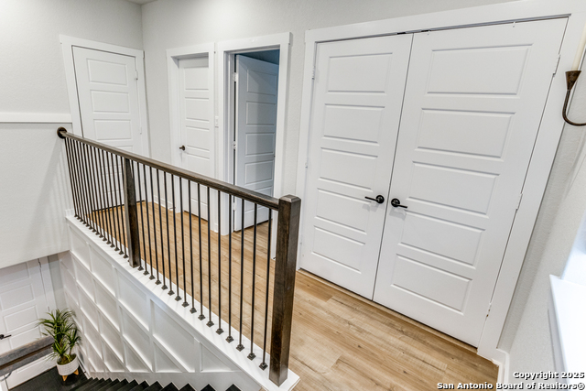
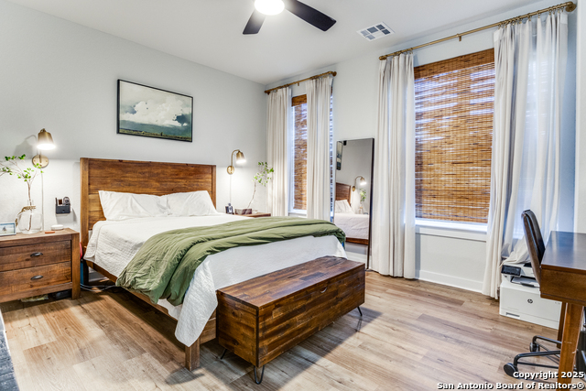
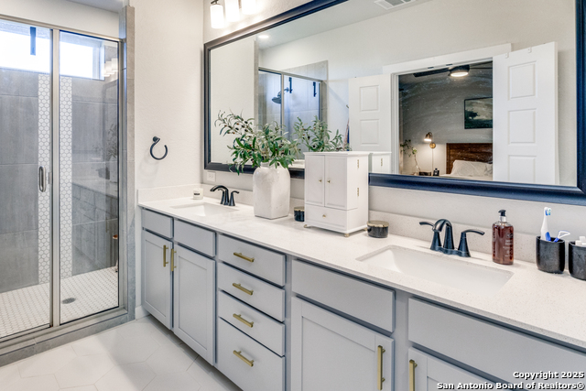
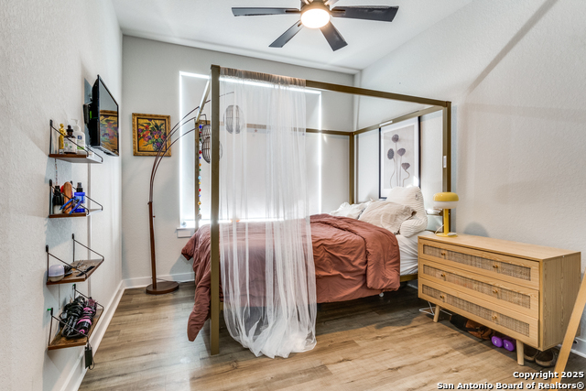
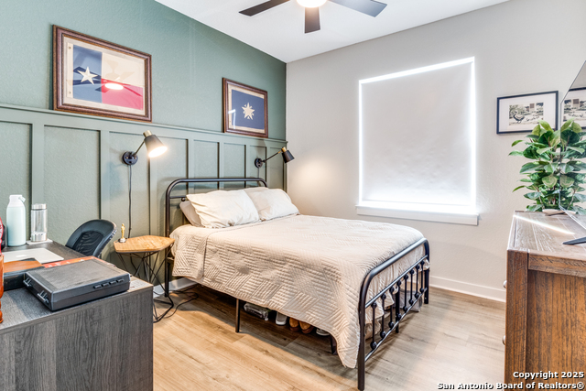
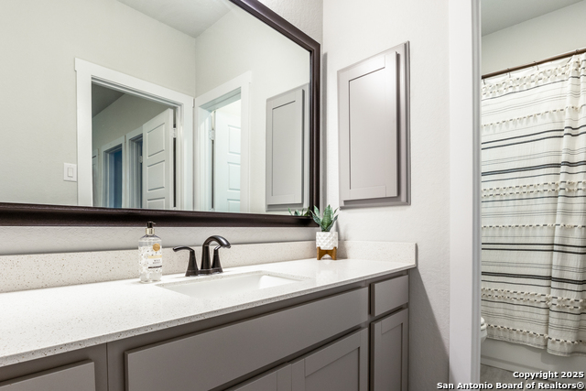
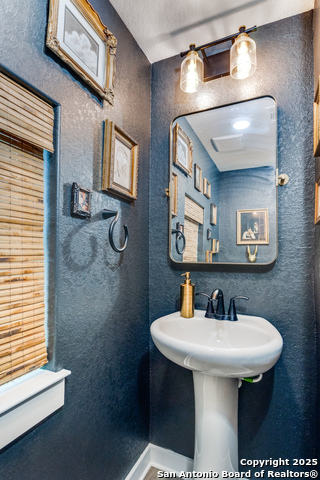
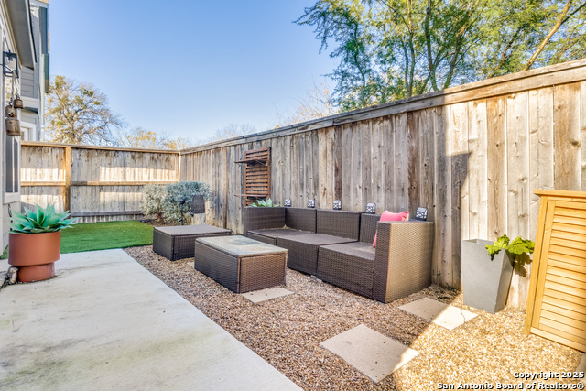
- MLS#: 1833020 ( Single Residential )
- Street Address: 5843 Whitby Rd #18
- Viewed: 13
- Price: $410,000
- Price sqft: $275
- Waterfront: No
- Year Built: 2021
- Bldg sqft: 1491
- Bedrooms: 3
- Total Baths: 3
- Full Baths: 2
- 1/2 Baths: 1
- Garage / Parking Spaces: 2
- Days On Market: 29
- Additional Information
- County: BEXAR
- City: San Antonio
- Zipcode: 78240
- Subdivision: The Enclave At Whitby
- District: Northside
- Elementary School: Rhodes
- Middle School: Rudder
- High School: Marshall
- Provided by: BHHS PenFed Realty
- Contact: Misty Jetton
- (830) 481-5873

- DMCA Notice
-
DescriptionDiscover this absolutely stunning townhome in a PRIME, GATED community! Ideally located in the medical center, just minutes from shopping, dining, and more! Enjoy extra privacy as this specific unit backs up to a large GREENBELT! The spacious open floorplan features an expansive kitchen, living area, and separate dining space, all with luxurious vinyl plank flooring NO CARPET! The Owner's Retreat includes a contemporary en suite bathroom and a deluxe walk in closet. This property comes equipped with solar panels, low maintenance turf in the backyard, and updated light fixtures/ceiling fans! **This home comes with an ASSUMABLE LOAN option for a lower interest rate!! FHA Loan**
Features
Possible Terms
- Conventional
- FHA
- VA
- Assumption w/Qualifying
Accessibility
- 2+ Access Exits
Air Conditioning
- One Central
Block
- 14653
Builder Name
- David Weekly Homes
Construction
- Pre-Owned
Contract
- Exclusive Right To Sell
Days On Market
- 12
Dom
- 12
Elementary School
- Rhodes
Exterior Features
- Stone/Rock
- Cement Fiber
Fireplace
- Not Applicable
Floor
- Carpeting
- Ceramic Tile
- Wood
- Vinyl
Foundation
- Slab
Garage Parking
- Two Car Garage
Heating
- Central
Heating Fuel
- Natural Gas
High School
- Marshall
Home Owners Association Fee
- 170
Home Owners Association Frequency
- Monthly
Home Owners Association Mandatory
- Mandatory
Home Owners Association Name
- FIRST SERVICE RESIDENTIAL
Inclusions
- Ceiling Fans
- Chandelier
- Washer Connection
- Dryer Connection
- Cook Top
- Built-In Oven
- Self-Cleaning Oven
- Microwave Oven
- Stove/Range
- Gas Cooking
- Disposal
- Dishwasher
- Ice Maker Connection
- Water Softener (owned)
- Vent Fan
- Security System (Owned)
- Pre-Wired for Security
- Gas Water Heater
- Garage Door Opener
- In Wall Pest Control
- Plumb for Water Softener
- Solid Counter Tops
- 2nd Floor Utility Room
- Central Distribution Plumbing System
- Carbon Monoxide Detector
- Private Garbage Service
Instdir
- 5843 Whitby Rd Unit 18 San Antonio
- TX 78240 From I-10 and 1604 Intersection: Take I-10 East towards San Antonio Exit Huebner Rd. Right onto Huebner Rd. Right onto Whitby Rd. Property is in a gated community
Interior Features
- One Living Area
- Eat-In Kitchen
- Two Eating Areas
- Island Kitchen
Kitchen Length
- 12
Legal Desc Lot
- 18
Legal Description
- Lot 18
- Block 14653
- Section 2
Middle School
- Rudder
Multiple HOA
- No
Neighborhood Amenities
- Controlled Access
- Park/Playground
Occupancy
- Owner
Owner Lrealreb
- No
Ph To Show
- 830-481-5873
Possession
- Closing/Funding
Property Type
- Single Residential
Roof
- Composition
School District
- Northside
Source Sqft
- Bldr Plans
Style
- Two Story
Total Tax
- 9073.57
Views
- 13
Water/Sewer
- City
Window Coverings
- All Remain
Year Built
- 2021
Property Location and Similar Properties