
- Ron Tate, Broker,CRB,CRS,GRI,REALTOR ®,SFR
- By Referral Realty
- Mobile: 210.861.5730
- Office: 210.479.3948
- Fax: 210.479.3949
- rontate@taterealtypro.com
Property Photos
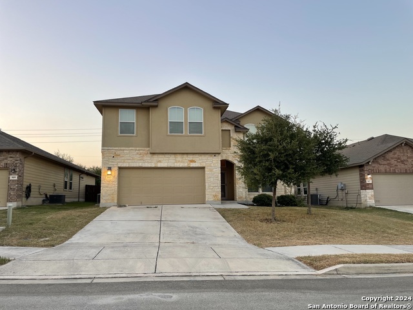

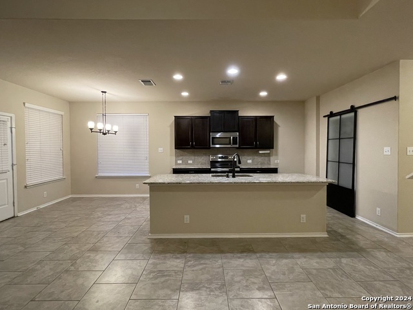
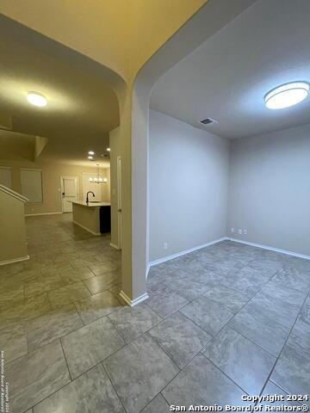
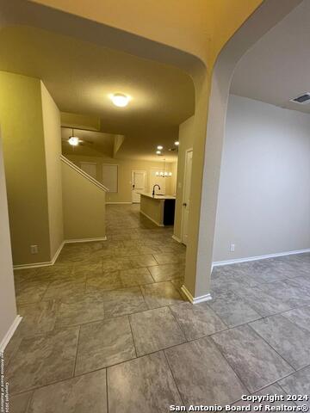
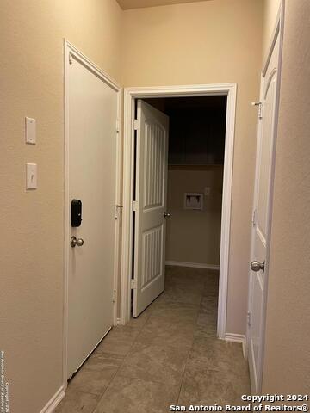
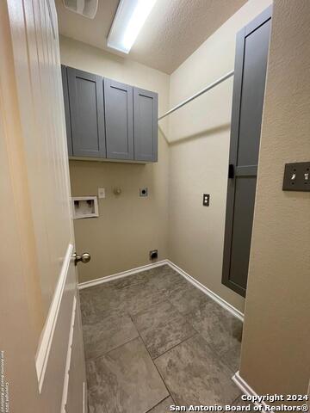
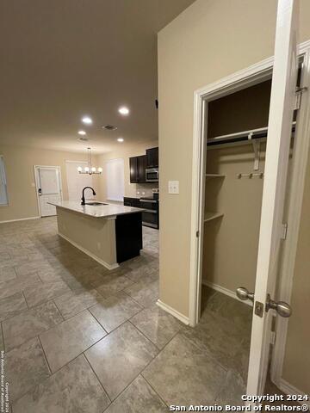
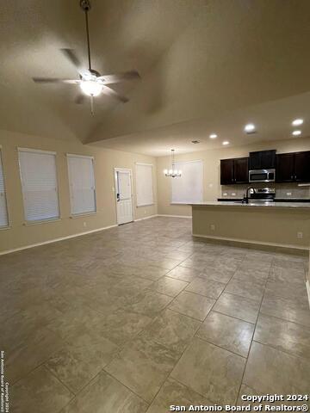
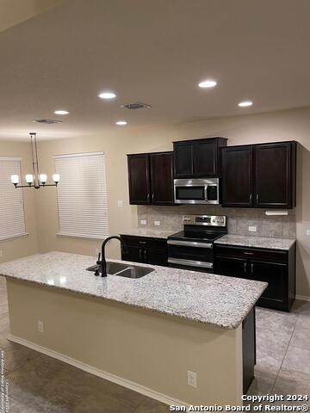
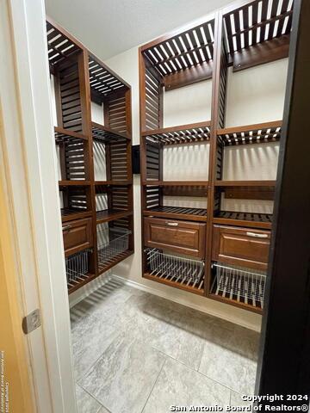
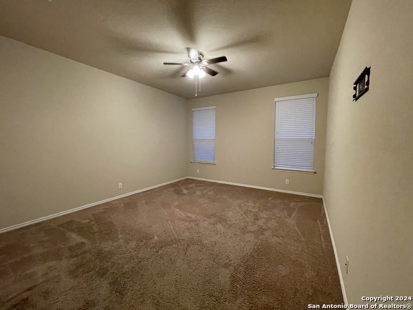
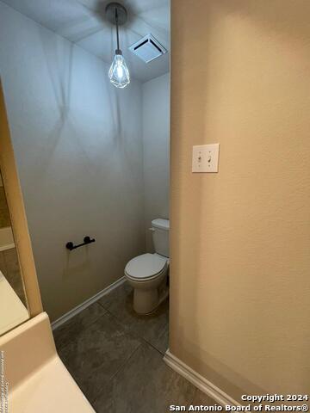
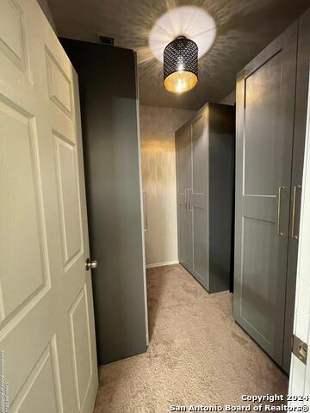
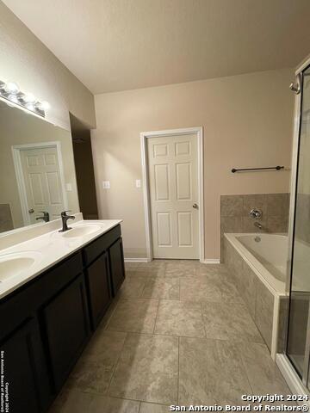
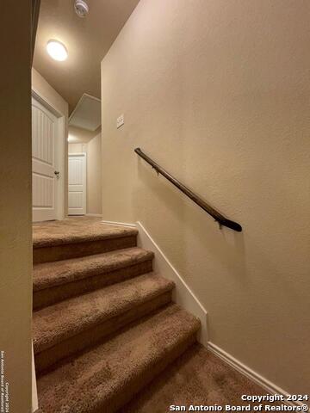
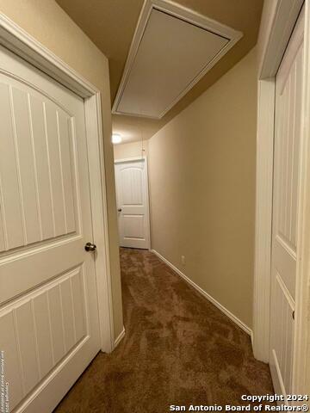
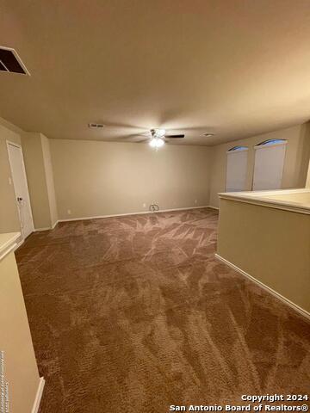
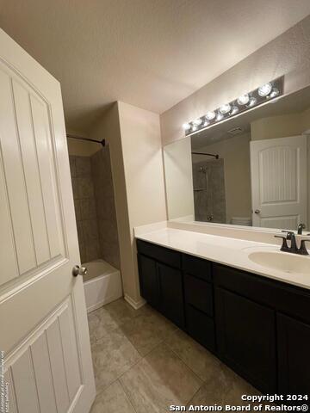
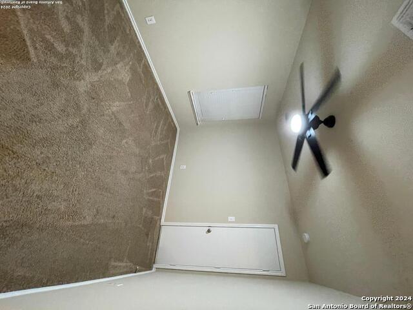
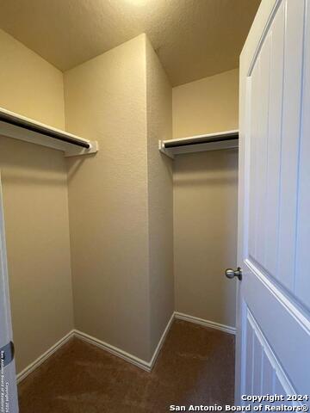
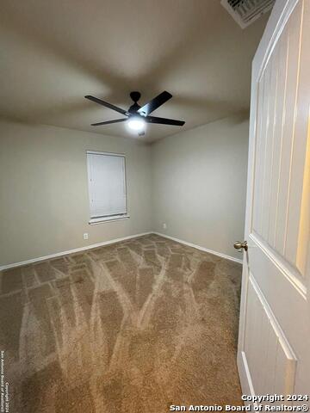
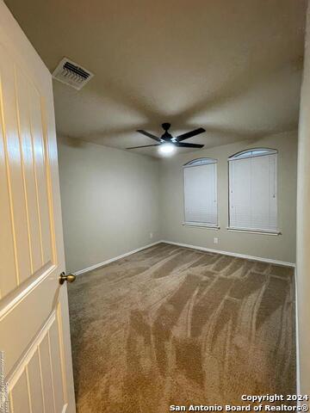
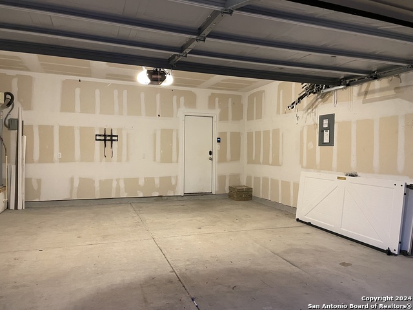
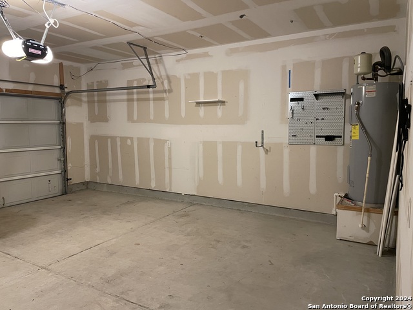
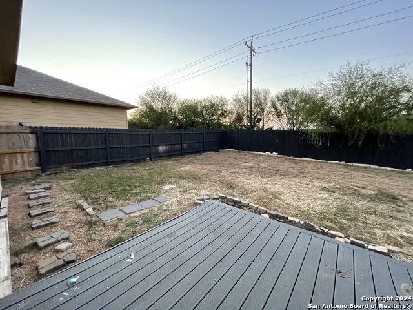
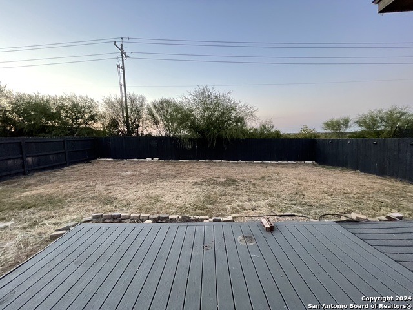
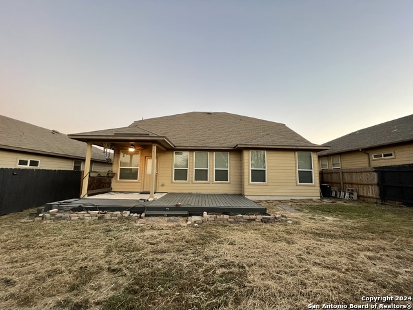
- MLS#: 1833014 ( Single Residential )
- Street Address: 913 Pipe Gate
- Viewed: 99
- Price: $345,000
- Price sqft: $147
- Waterfront: No
- Year Built: 2016
- Bldg sqft: 2349
- Bedrooms: 4
- Total Baths: 3
- Full Baths: 2
- 1/2 Baths: 1
- Garage / Parking Spaces: 2
- Days On Market: 151
- Additional Information
- County: GUADALUPE
- City: Cibolo
- Zipcode: 78108
- Subdivision: Saratoga Guadalupe County
- District: Schertz Cibolo Universal City
- Elementary School: Green Valley
- Middle School: Dobie J. Frank
- High School: Steele
- Provided by: Keller Williams City-View
- Contact: Maranda Cristo
- (210) 835-7098

- DMCA Notice
-
DescriptionAn open concept living room and kitchen with an easy maintenance yard provide a comfortable and low effort lifestyle. The sleek remodeled primary room closet adds a modern touch, while the tall open windows bring in natural light, creating an inviting atmosphere. A large fenced in backyard, along with a spacious backyard patio, offers plenty of room for entertaining guests. The big pantry with a sliding barn door adds a rustic charm, and the secondary family room in an open loft area provides additional living space for family activities.
Features
Possible Terms
- Conventional
- FHA
- VA
- Cash
Air Conditioning
- One Central
Block
- 15
Builder Name
- DR HORTON
Construction
- Pre-Owned
Contract
- Exclusive Right To Sell
Days On Market
- 128
Currently Being Leased
- No
Dom
- 128
Elementary School
- Green Valley
Exterior Features
- Brick
- Rock/Stone Veneer
Fireplace
- Not Applicable
Floor
- Carpeting
- Ceramic Tile
Foundation
- Slab
Garage Parking
- Two Car Garage
Heating
- Central
Heating Fuel
- Electric
High School
- Steele
Home Owners Association Fee
- 400
Home Owners Association Frequency
- Semi-Annually
Home Owners Association Mandatory
- Mandatory
Home Owners Association Name
- ASSOCIATION MANAGEMENT SERVICES
Inclusions
- Ceiling Fans
- Washer Connection
- Dryer Connection
- Microwave Oven
- Stove/Range
- Disposal
- Dishwasher
- Smoke Alarm
- Security System (Owned)
- Electric Water Heater
- Garage Door Opener
- City Garbage service
Instdir
- Turn onto Kings Way from Green Valley Road. Take the street all the way down. Turn right on Pipe Gate. Home is located on the left.
Interior Features
- One Living Area
- Liv/Din Combo
- Island Kitchen
- Walk-In Pantry
- Study/Library
- High Ceilings
- Open Floor Plan
- Laundry Lower Level
- Laundry Room
- Walk in Closets
- Attic - Access only
Kitchen Length
- 11
Legal Desc Lot
- 16
Legal Description
- SARATOGA UNIT #10 BLOCK 15 LOT 16 0.1578 AC
Lot Dimensions
- 1250 x 550
Lot Improvements
- Street Paved
- Curbs
- Street Gutters
- Sidewalks
- Streetlights
- Asphalt
Middle School
- Dobie J. Frank
Multiple HOA
- No
Neighborhood Amenities
- Pool
- Jogging Trails
Occupancy
- Vacant
Owner Lrealreb
- No
Ph To Show
- 210-835-7098
Possession
- Negotiable
Property Type
- Single Residential
Roof
- Composition
- Other
School District
- Schertz-Cibolo-Universal City ISD
Source Sqft
- Appsl Dist
Style
- Two Story
- Traditional
Total Tax
- 7421
Views
- 99
Water/Sewer
- City
Window Coverings
- None Remain
Year Built
- 2016
Property Location and Similar Properties