
- Ron Tate, Broker,CRB,CRS,GRI,REALTOR ®,SFR
- By Referral Realty
- Mobile: 210.861.5730
- Office: 210.479.3948
- Fax: 210.479.3949
- rontate@taterealtypro.com
Property Photos
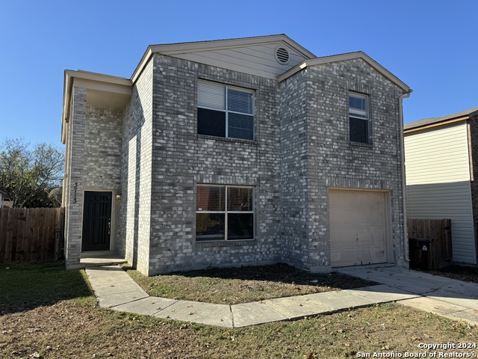

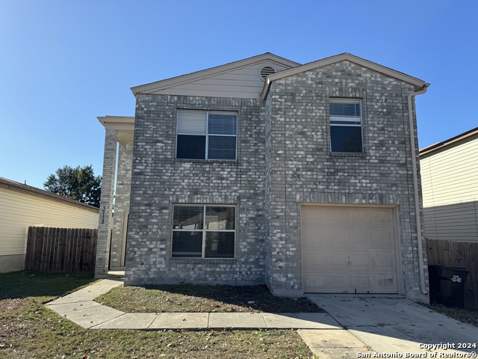
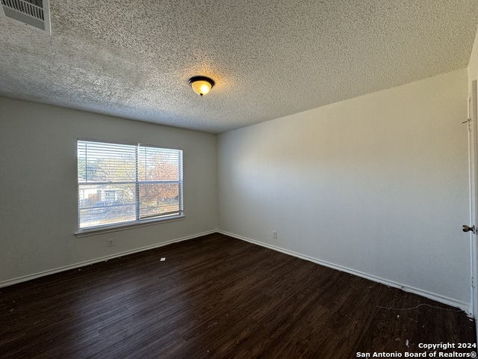
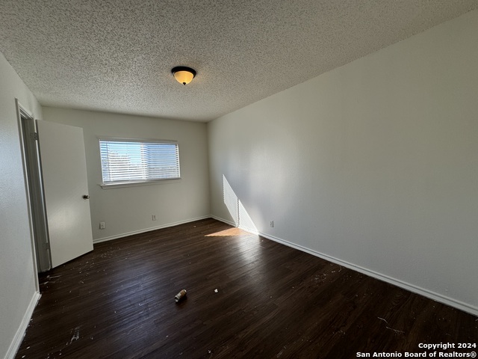
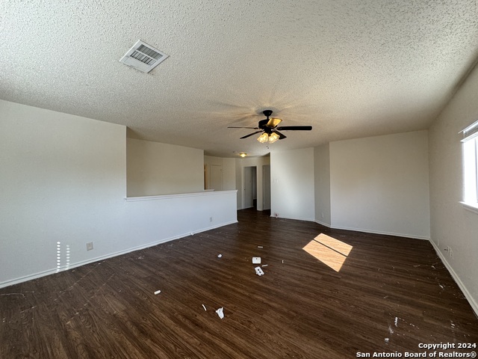
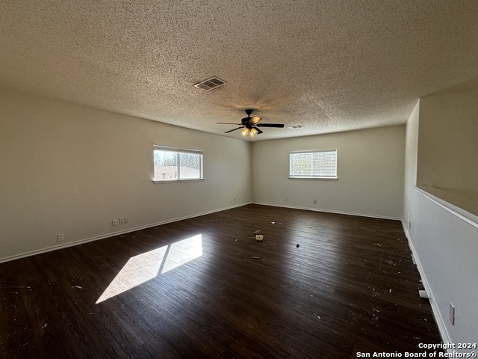
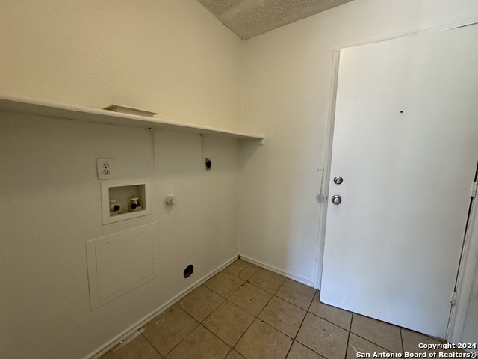
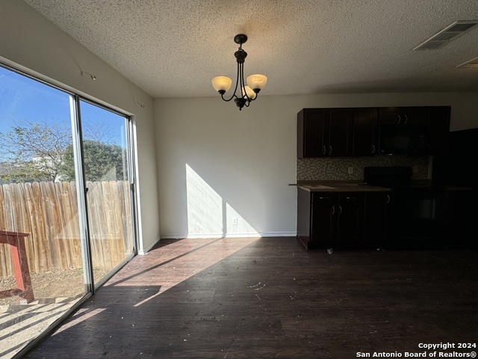
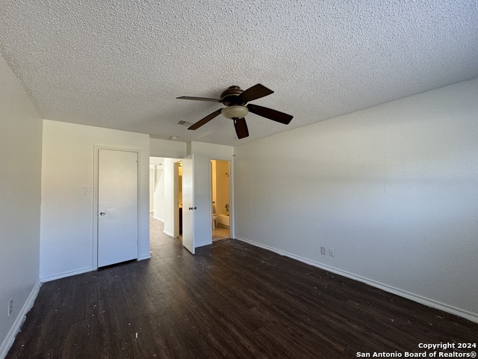
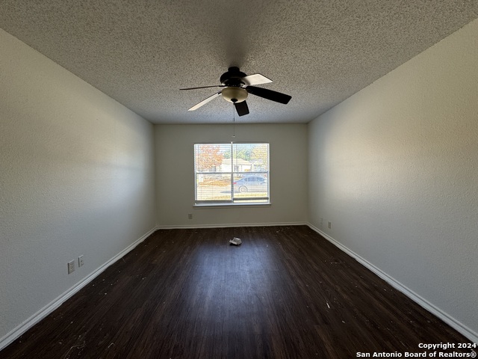
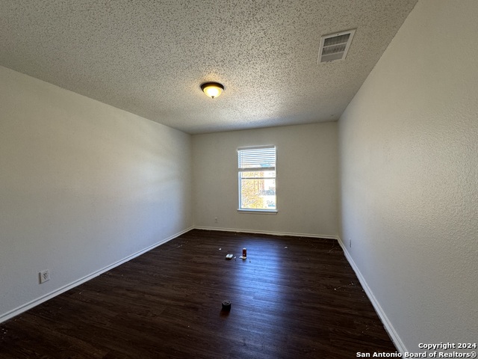
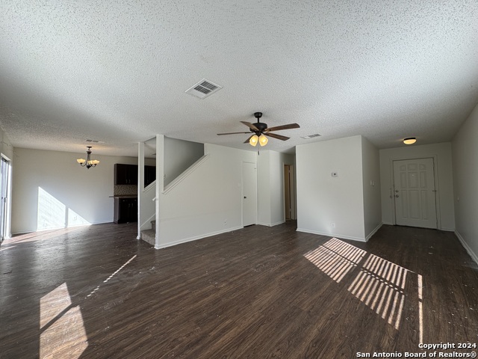
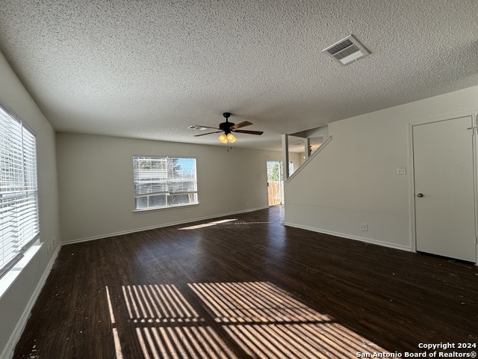
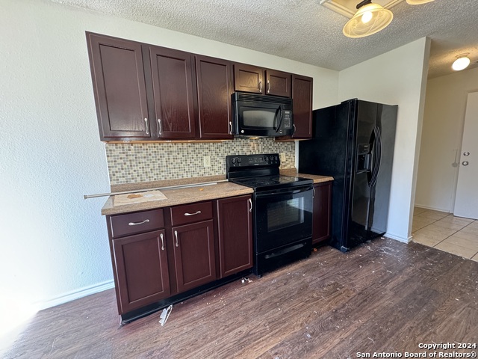
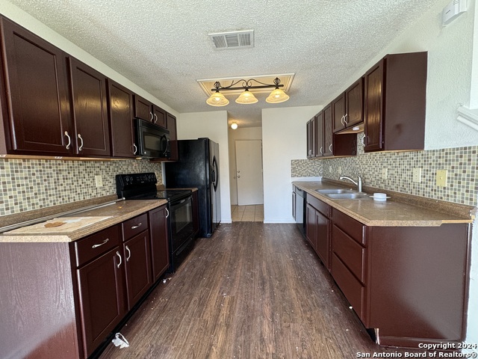
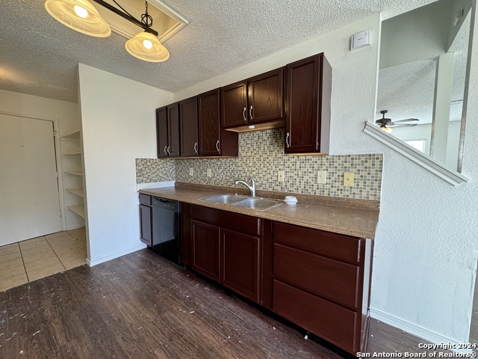
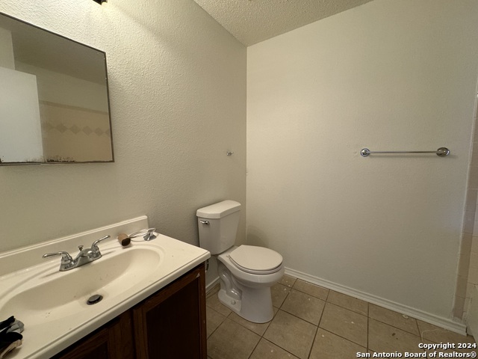
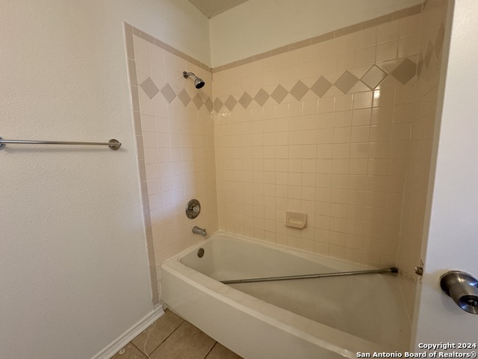
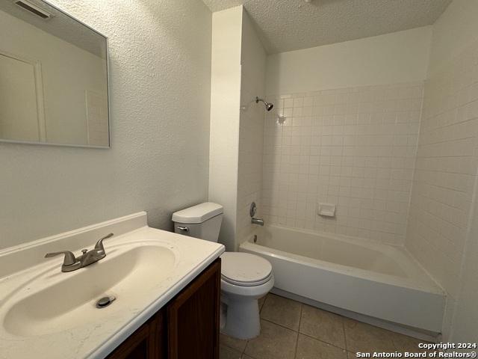
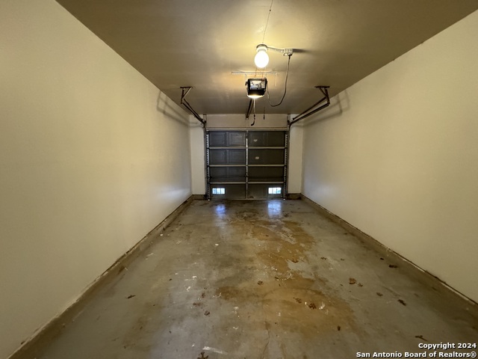
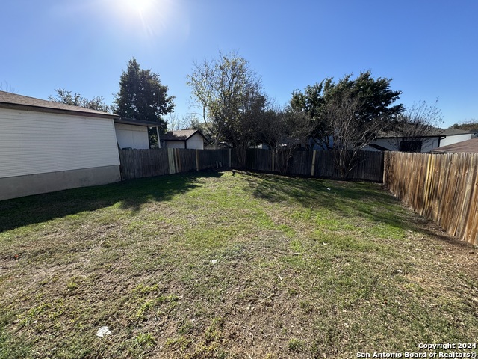
- MLS#: 1833012 ( Single Residential )
- Street Address: 3713 Candlecreek Ct
- Viewed: 24
- Price: $214,900
- Price sqft: $99
- Waterfront: No
- Year Built: 1995
- Bldg sqft: 2180
- Bedrooms: 4
- Total Baths: 2
- Full Baths: 2
- Garage / Parking Spaces: 1
- Days On Market: 29
- Additional Information
- County: BEXAR
- City: San Antonio
- Zipcode: 78244
- Subdivision: Candlewood Park
- District: Judson
- Elementary School: Candlewood
- Middle School: Metzger
- High School: Wagner
- Provided by: Entera Realty LLC
- Contact: Penny Watson
- (713) 303-2146

- DMCA Notice
-
DescriptionThis 4 bedroom, 2 bathroom, two story home features a brick and hardy exterior and includes a one car garage. The open concept layout welcomes you into the spacious living area, where the family room flows seamlessly into the dining room and kitchen. The kitchen offers laminate countertops and black appliances. Conveniently, the laundry room is located just off the garage. The primary bedroom, situated on the first floor, has an attached Jack and Jill bathroom, providing easy access to the common areas. Upstairs, you'll find three additional bedrooms and a large flex space, perfect for a variety of uses. The home has a mix of vinyl, carpeting, and tile flooring throughout.
Features
Possible Terms
- Conventional
- FHA
- VA
- Cash
Accessibility
- First Floor Bath
- First Floor Bedroom
Air Conditioning
- One Central
Apprx Age
- 30
Block
- 17
Builder Name
- UNKNOWN
Construction
- Pre-Owned
Contract
- Exclusive Right To Sell
Days On Market
- 12
Currently Being Leased
- No
Dom
- 12
Elementary School
- Candlewood
Exterior Features
- Brick
Fireplace
- Not Applicable
Floor
- Carpeting
- Ceramic Tile
- Laminate
Foundation
- Slab
Garage Parking
- One Car Garage
Heating
- Central
Heating Fuel
- Electric
High School
- Wagner
Home Owners Association Mandatory
- None
Inclusions
- Washer Connection
- Dryer Connection
- Stove/Range
- Refrigerator
- Dishwasher
Instdir
- From FM 78
- take North Foster Rd to Candle Meadow
- then turn onto Candlecreek. Alternatively
- from I-10
- take North Foster Rd to Candle Meadow
- then turn onto Candlecreek.
Interior Features
- One Living Area
- Separate Dining Room
- Walk-In Pantry
- Game Room
- Utility Room Inside
Kitchen Length
- 10
Legal Description
- CB 5092H BLK 17 LOT 4 CANDLEWOOD PARK UNIT-6
Middle School
- Metzger
Neighborhood Amenities
- None
Occupancy
- Vacant
Owner Lrealreb
- No
Ph To Show
- 800-746-9464
Possession
- Closing/Funding
Property Type
- Single Residential
Roof
- Composition
School District
- Judson
Source Sqft
- Appsl Dist
Style
- Two Story
Total Tax
- 4112
Views
- 24
Water/Sewer
- Water System
- Sewer System
Window Coverings
- Some Remain
Year Built
- 1995
Property Location and Similar Properties