
- Ron Tate, Broker,CRB,CRS,GRI,REALTOR ®,SFR
- By Referral Realty
- Mobile: 210.861.5730
- Office: 210.479.3948
- Fax: 210.479.3949
- rontate@taterealtypro.com
Property Photos
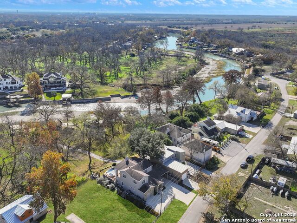

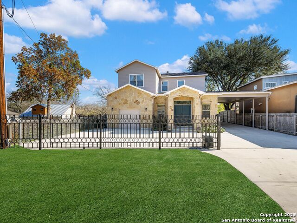
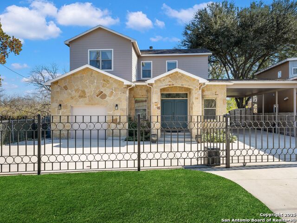
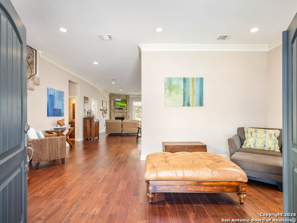
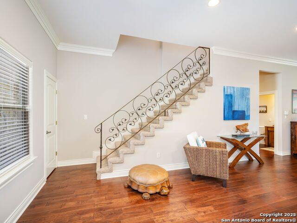
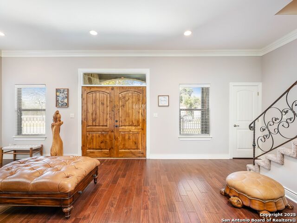
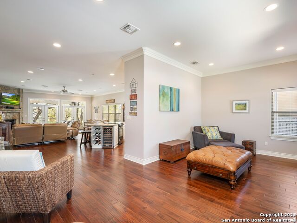
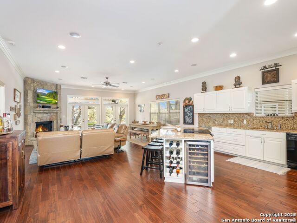
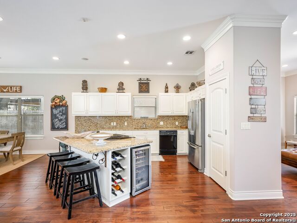
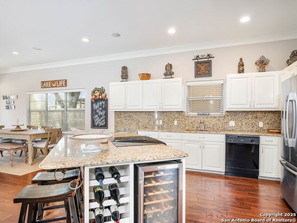
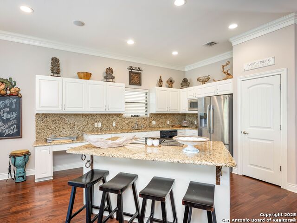
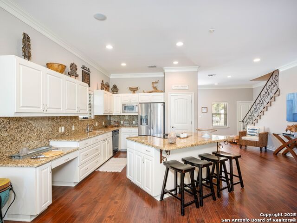
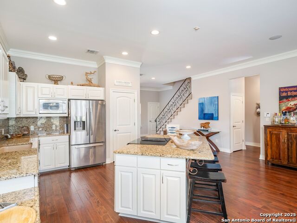
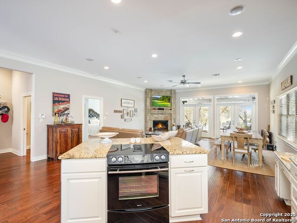
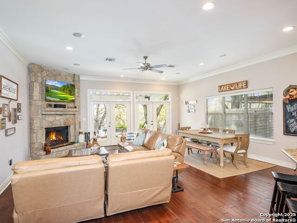
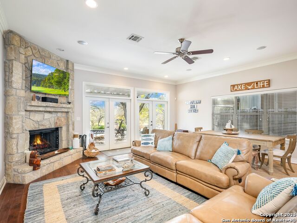
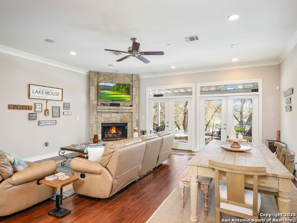
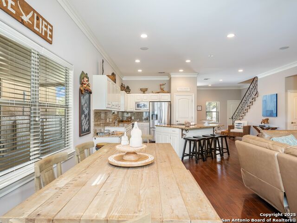
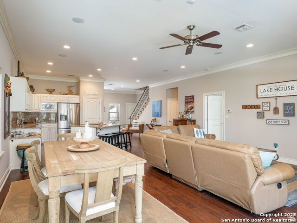
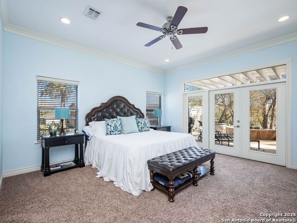
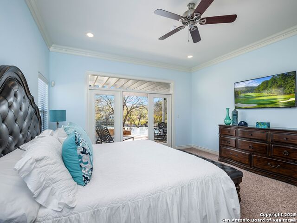
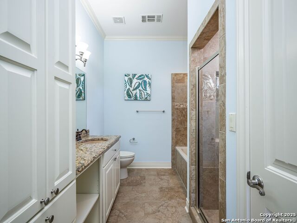
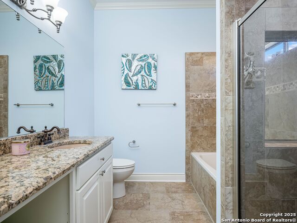
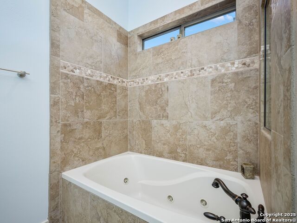
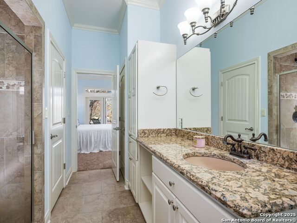
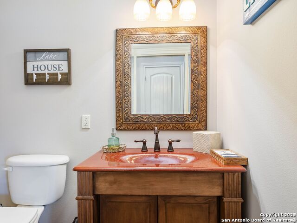
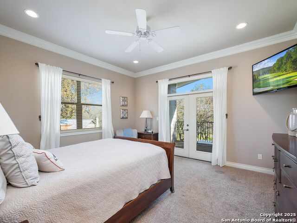
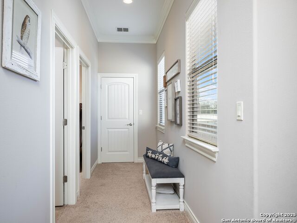
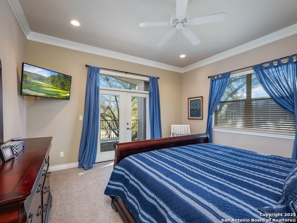
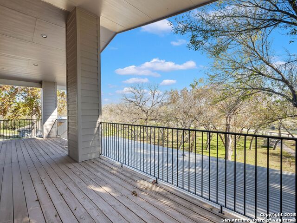
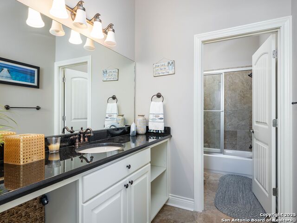
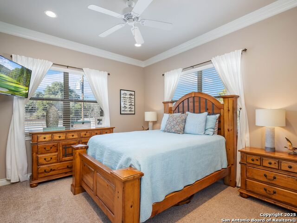
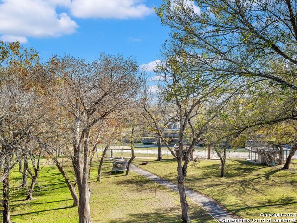
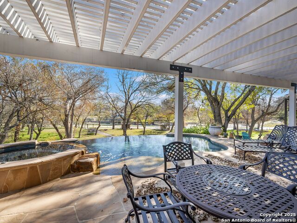
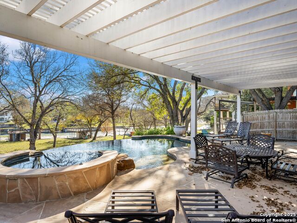
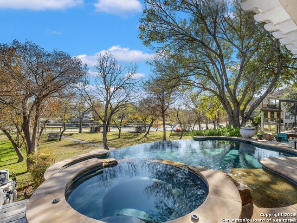
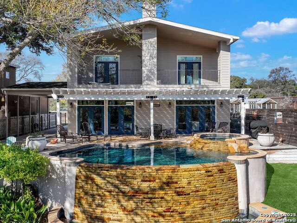
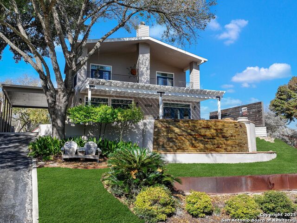
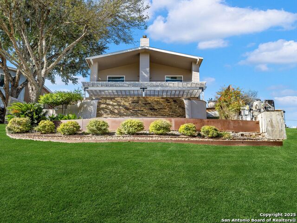
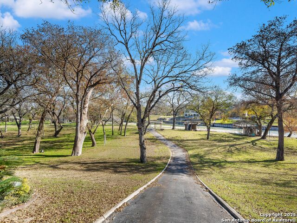
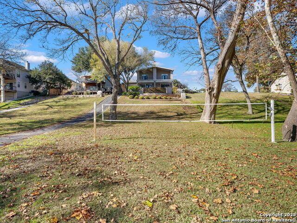
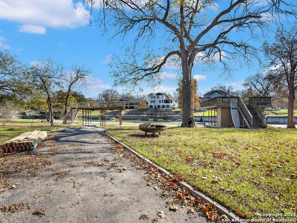
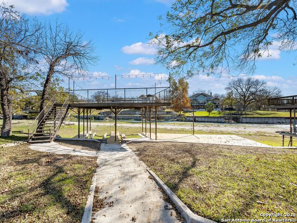
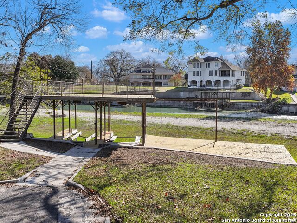
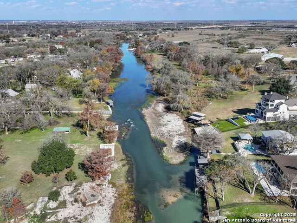
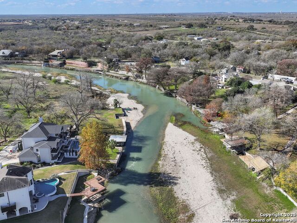
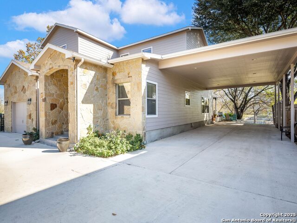
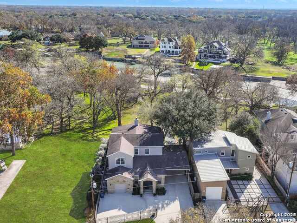
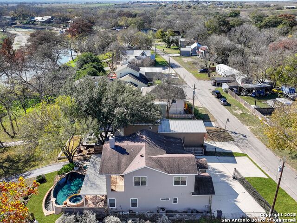
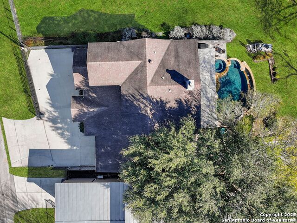
- MLS#: 1832984 ( Single Residential )
- Street Address: 705 Ridgeroad Dr
- Viewed: 59
- Price: $1,379,000
- Price sqft: $560
- Waterfront: No
- Year Built: 2007
- Bldg sqft: 2464
- Bedrooms: 4
- Total Baths: 3
- Full Baths: 2
- 1/2 Baths: 1
- Garage / Parking Spaces: 1
- Days On Market: 101
- Additional Information
- County: COMAL
- City: New Braunfels
- Zipcode: 78130
- Subdivision: Lakecreek
- District: Seguin
- Elementary School: Mcqueeney
- Middle School: Briesemiester
- High School: Seguin
- Provided by: Kuper Sotheby's Int'l Realty
- Contact: Binkan Cinaroglu
- (210) 241-4550

- DMCA Notice
-
DescriptionWelcome to a sanctuary of tranquility and luxury nestled near the pristine shores of Lake McQueeney. This magnificent lake house boasts over 70 feet of breathtaking water frontage, offering panoramic views that captivate from every angle. Set on a generous 0.56 acre lot, the residence spans 2,718 square feet and includes four beautifully appointed bedrooms, two full bathrooms, and a sophisticated half bath, providing ample space for relaxation and entertainment. Upon entering this refined retreat, you'll be drawn to the open concept living areas that elegantly combine modern design with rustic elements. Expansive windows showcase the sparkling waters, bathing the home in natural light and providing unrivaled views. The gourmet kitchen, a chef's delight, features top of the line appliances, custom cabinetry, and a spacious island, perfect for social gatherings. Step outside to the backyard oasis, where resort style living meets lakeside luxury. The large pool, with its stunning waterfront views, serves as the focal point of the outdoor space. Whether lounging poolside or enjoying a refreshing swim, the river's sights and sounds create an unmatched peaceful atmosphere. Nearby, a full size volleyball court offers ample space for outdoor recreation and lively gatherings. For water enthusiasts, the newly refurbished boat and jet ski dock ensures easy water access, allowing you to enjoy everything from leisurely boat rides to exhilarating water sports. The two story dock is designed for both comfort and convenience, enhancing your waterfront experience. This exceptional property also features expansive grounds with lush landscaping, providing plenty of space for additional outdoor activities or serene contemplation of the surroundings. Whether seeking a weekend retreat or a full time waterfront residence, this home is a rare find that perfectly marries elegance, functionality, and natural beauty. With its unmatched lakefront location, luxurious amenities, and expansive living spaces, this Lake McQueeney residence is truly a masterpiece.
Features
Possible Terms
- Conventional
- Cash
Air Conditioning
- One Central
Apprx Age
- 18
Builder Name
- CUSTOM
Construction
- Pre-Owned
Contract
- Exclusive Right To Sell
Days On Market
- 49
Currently Being Leased
- No
Dom
- 49
Elementary School
- Mcqueeney
Exterior Features
- Stone/Rock
- Siding
Fireplace
- One
- Family Room
- Wood Burning
- Stone/Rock/Brick
Floor
- Carpeting
- Ceramic Tile
- Wood
Foundation
- Slab
- Other
Garage Parking
- Detached
- Attached
- Golf Cart
Heating
- Central
Heating Fuel
- Electric
High School
- Seguin
Home Owners Association Mandatory
- None
Inclusions
- Ceiling Fans
- Chandelier
- Washer Connection
- Dryer Connection
- Microwave Oven
- Stove/Range
- Disposal
- Dishwasher
- Ice Maker Connection
- Smoke Alarm
- Security System (Owned)
- Electric Water Heater
- Garage Door Opener
Instdir
- Take FM 725 to Lakecreek Drive
- turn left onto Riggecliff Drive
- and then make a right onto Ridgeroad Drive.
Interior Features
- Two Living Area
- Liv/Din Combo
- Eat-In Kitchen
- Island Kitchen
- Breakfast Bar
- 1st Floor Lvl/No Steps
- High Ceilings
- Open Floor Plan
- Cable TV Available
- High Speed Internet
Kitchen Length
- 13
Legal Desc Lot
- 27
Legal Description
- LAKECREEK
- LOT 27
Lot Description
- Riverfront
- Water View
- 1/2-1 Acre
- Guadalupe River
Lot Improvements
- Street Paved
- Streetlights
- Fire Hydrant w/in 500'
Middle School
- Briesemiester
Neighborhood Amenities
- Waterfront Access
Occupancy
- Owner
Owner Lrealreb
- No
Ph To Show
- 210-222-2227
Possession
- Closing/Funding
Property Type
- Single Residential
Roof
- Composition
School District
- Seguin
Source Sqft
- Appsl Dist
Style
- Two Story
- Texas Hill Country
Total Tax
- 16037.04
Utility Supplier Elec
- GVEC
Utility Supplier Sewer
- Septic
Utility Supplier Water
- Green Valley
Views
- 59
Virtual Tour Url
- https://vimeo.com/1041855580?share=copy
Water/Sewer
- Water System
- Septic
Window Coverings
- All Remain
Year Built
- 2007
Property Location and Similar Properties