
- Ron Tate, Broker,CRB,CRS,GRI,REALTOR ®,SFR
- By Referral Realty
- Mobile: 210.861.5730
- Office: 210.479.3948
- Fax: 210.479.3949
- rontate@taterealtypro.com
Property Photos
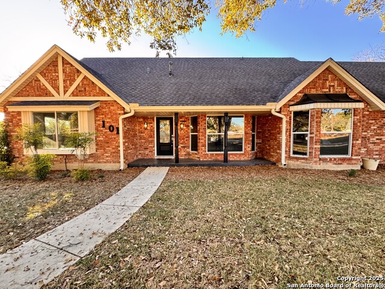

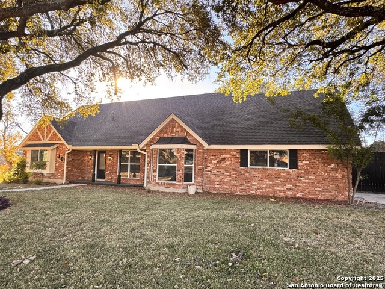
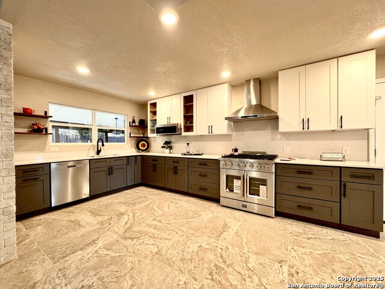
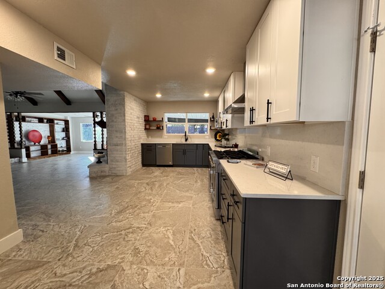
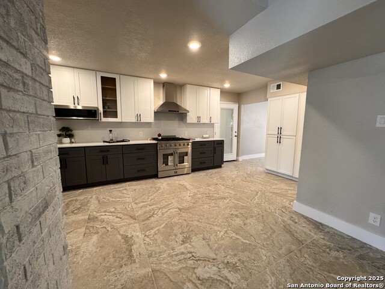
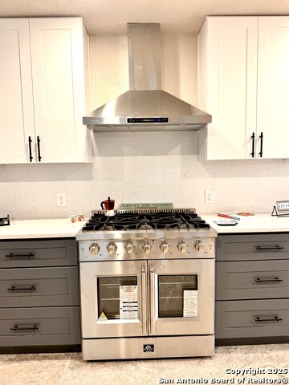
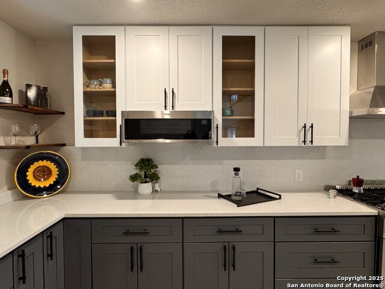
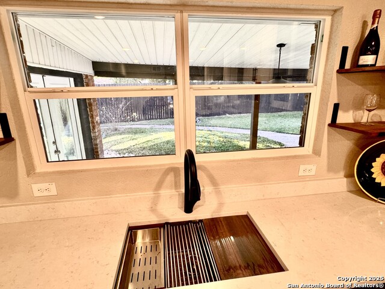
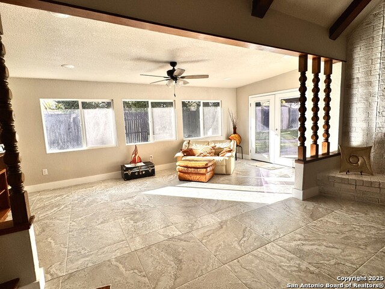
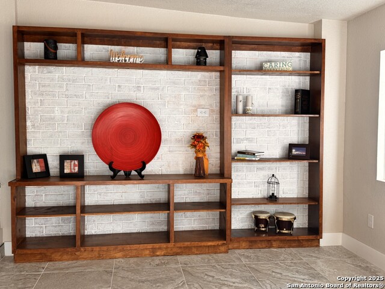
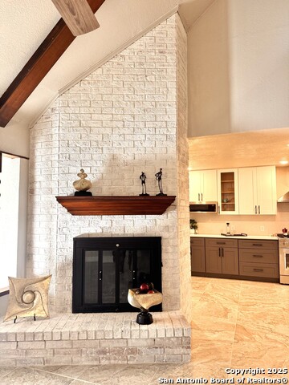
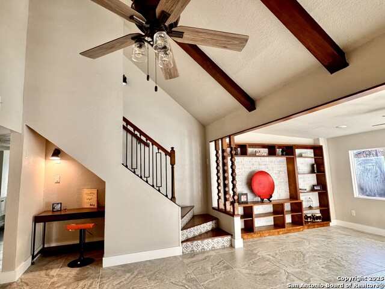
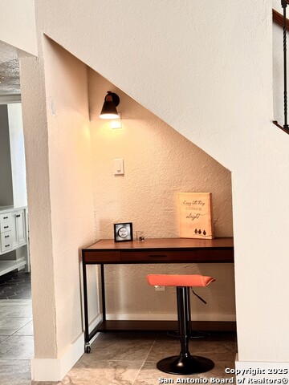
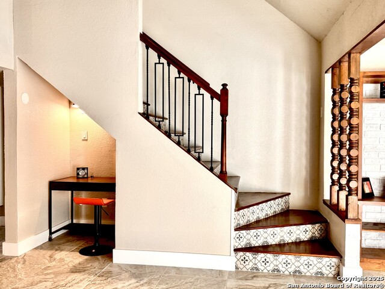
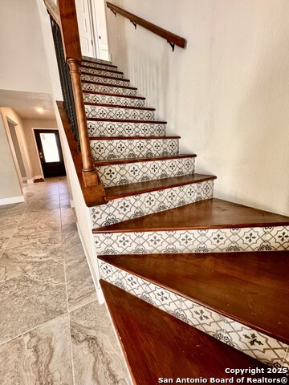
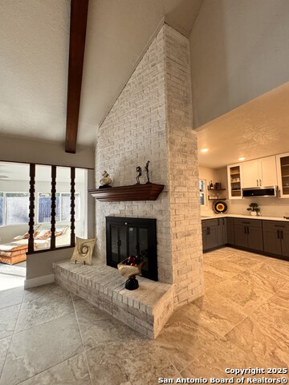
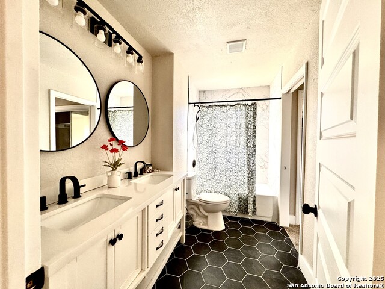
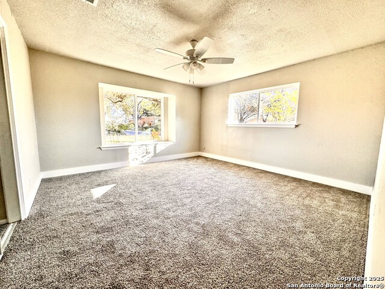
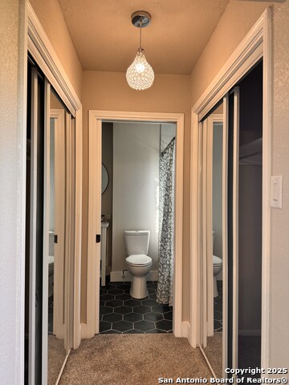
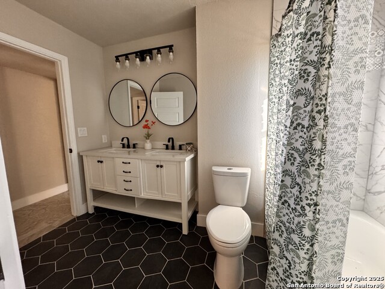
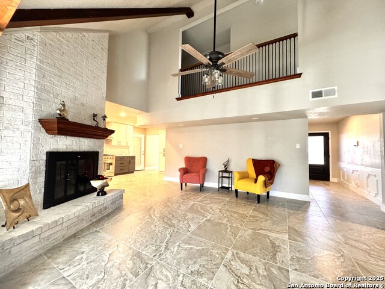
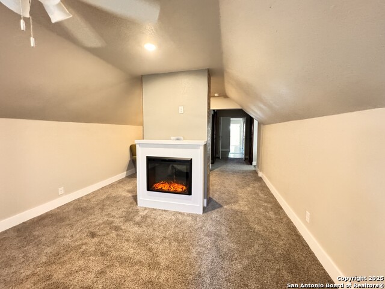
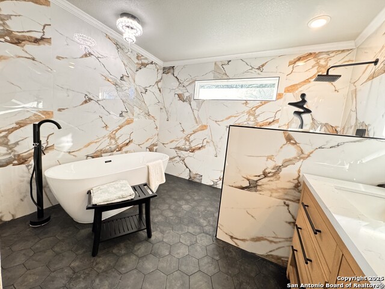
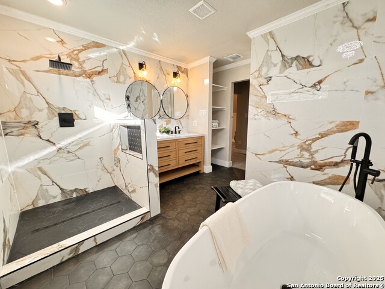
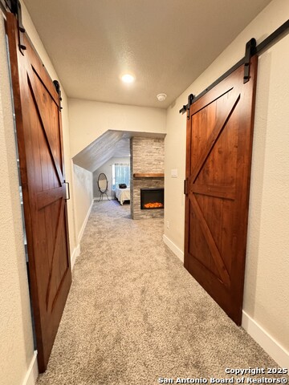
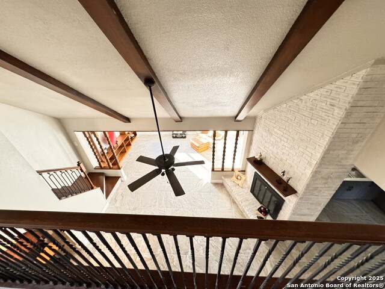
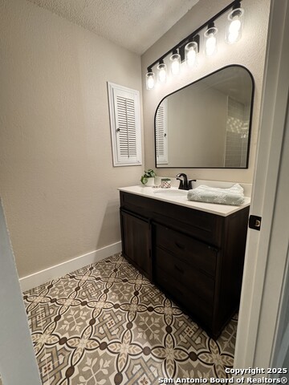
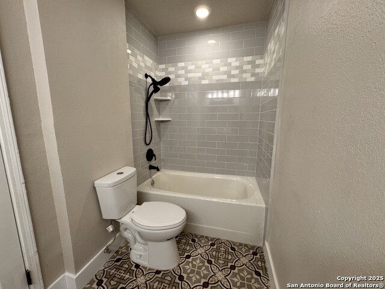
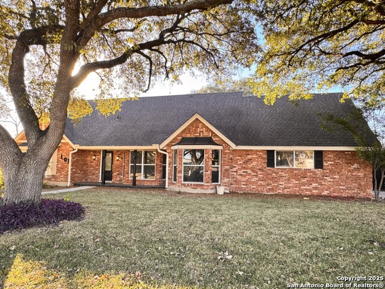
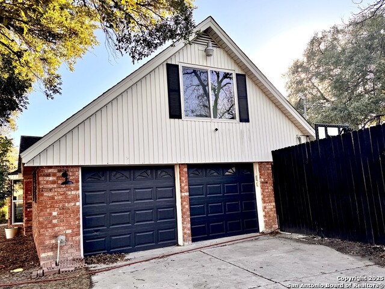
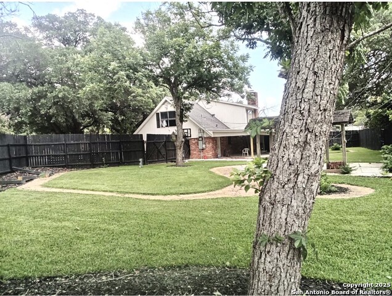
- MLS#: 1832968 ( Single Residential )
- Street Address: 101 Dandelion Ln
- Viewed: 107
- Price: $534,000
- Price sqft: $165
- Waterfront: No
- Year Built: 1971
- Bldg sqft: 3239
- Bedrooms: 4
- Total Baths: 3
- Full Baths: 3
- Garage / Parking Spaces: 2
- Days On Market: 150
- Additional Information
- County: BEXAR
- City: Castle Hills
- Zipcode: 78213
- Subdivision: Castle Hills
- Elementary School: Jackson Keller
- Middle School: Nimitz
- High School: Lee
- Provided by: My Castle Realty
- Contact: Gary Bisha
- (713) 683-0054

- DMCA Notice
-
DescriptionWith a County tax valuation of over $613,000, this beautifully upgraded home is a steal at the current price. Step into timeless elegance and modern comfort in this fully remodeled stunner. Every inch of the home has been thoughtfully upgraded, from all new plumbing and electrical systems to high end designer finishes that blend style and function. Fall in love with your custom kitchen, featuring a 36" 6 burner gas range, sleek Quartz countertops and backsplash, and a spacious chef's sink perfect for prepping, cooking, and entertaining with ease. Your private upstairs master retreat offers the perfect place to unwind spacious, serene, and beautifully finished for relaxation and rest. Don't miss this rare opportunity to own a luxury home at an incredible value.
Features
Possible Terms
- Conventional
- FHA
- VA
- Cash
Air Conditioning
- One Central
Apprx Age
- 54
Builder Name
- UNKNOWN
Construction
- Pre-Owned
Contract
- Exclusive Agency
Days On Market
- 246
Currently Being Leased
- No
Dom
- 142
Elementary School
- Jackson Keller
Exterior Features
- Brick
- Vinyl
Fireplace
- Two
- Living Room
- Primary Bedroom
- Mock Fireplace
- Wood Burning
Floor
- Carpeting
- Ceramic Tile
Foundation
- Slab
Garage Parking
- Two Car Garage
Heating
- Central
Heating Fuel
- Natural Gas
High School
- Lee
Home Owners Association Mandatory
- None
Home Faces
- East
Inclusions
- Ceiling Fans
- Washer Connection
- Dryer Connection
- Stove/Range
- Gas Cooking
- Dishwasher
- Ice Maker Connection
- Smoke Alarm
- Security System (Owned)
- Gas Water Heater
- Garage Door Opener
- Custom Cabinets
- Carbon Monoxide Detector
- City Garbage service
Instdir
- Castle Hills
Interior Features
- Two Living Area
- Liv/Din Combo
- Separate Dining Room
- Game Room
- Utility Area in Garage
- Secondary Bedroom Down
- Open Floor Plan
- Laundry in Garage
Kitchen Length
- 21
Legal Description
- CB 5006A BLK 9 LOT 9 CHB 148
Lot Description
- Corner
Lot Improvements
- Street Paved
- Curbs
Middle School
- Nimitz
Neighborhood Amenities
- None
Occupancy
- Vacant
Owner Lrealreb
- No
Ph To Show
- 800-746-9464
Possession
- Closing/Funding
Property Type
- Single Residential
Recent Rehab
- Yes
Roof
- Composition
Source Sqft
- Appsl Dist
Style
- Two Story
Total Tax
- 5744
Utility Supplier Elec
- CPS
Utility Supplier Gas
- CPS
Utility Supplier Grbge
- CITY
Utility Supplier Sewer
- SAWS
Utility Supplier Water
- SAWS
Views
- 107
Water/Sewer
- Water System
- City
Window Coverings
- None Remain
Year Built
- 1971
Property Location and Similar Properties