
- Ron Tate, Broker,CRB,CRS,GRI,REALTOR ®,SFR
- By Referral Realty
- Mobile: 210.861.5730
- Office: 210.479.3948
- Fax: 210.479.3949
- rontate@taterealtypro.com
Property Photos
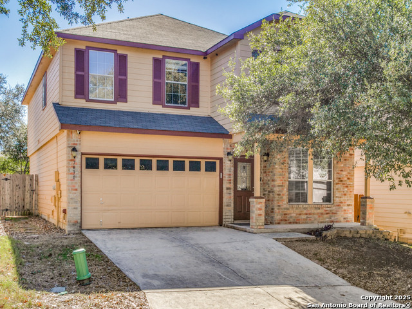

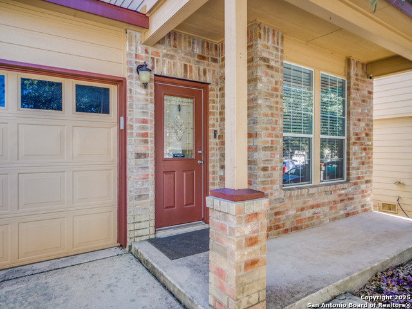
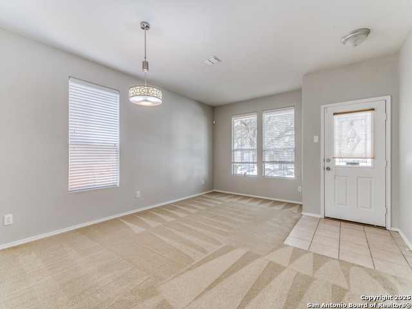
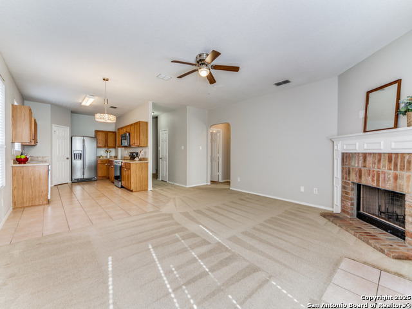
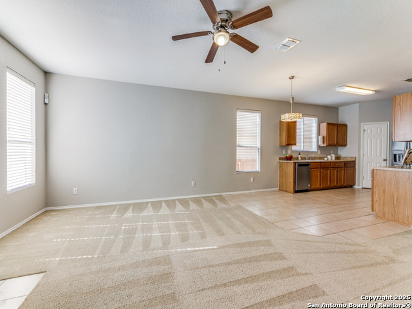
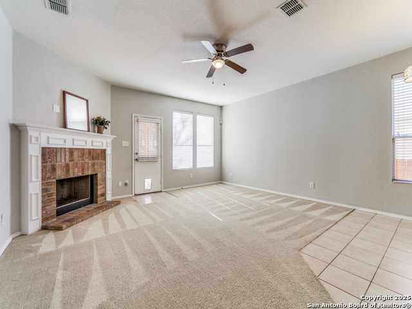
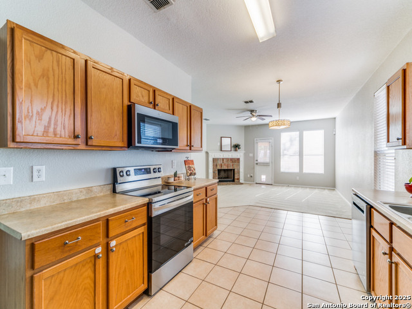
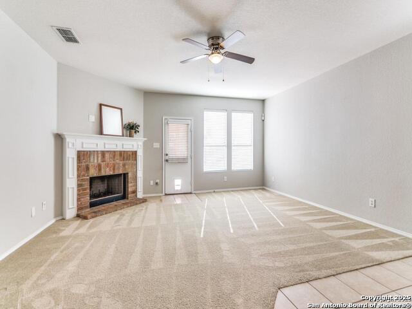
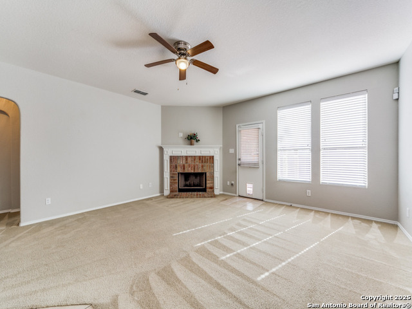
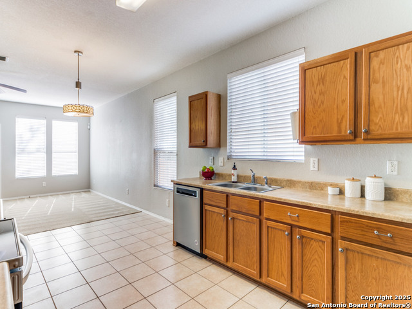
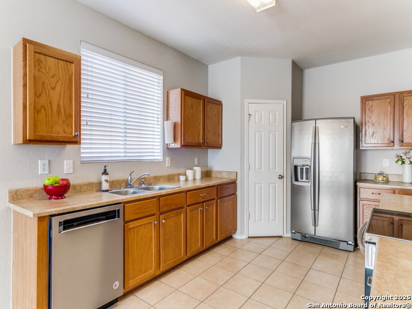
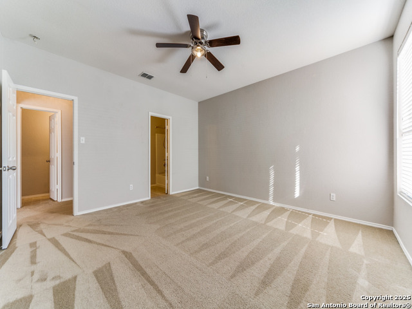
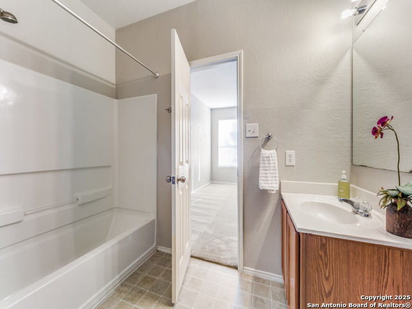
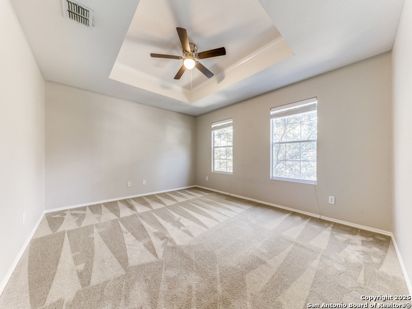
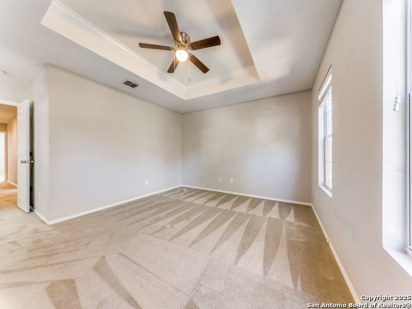
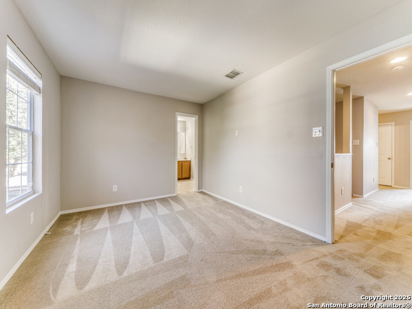
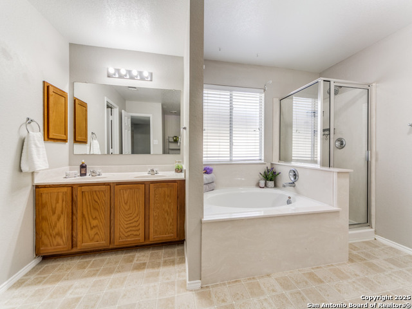
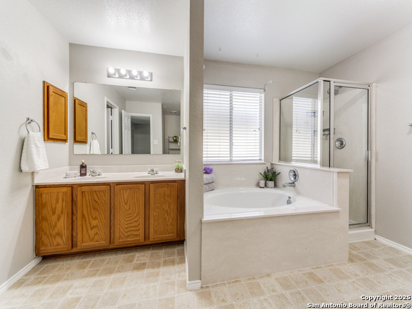
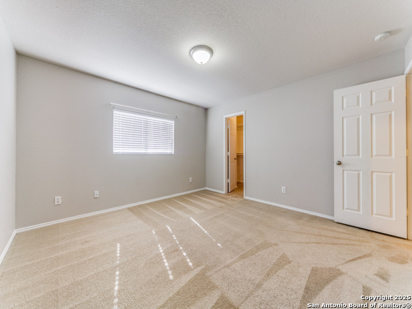
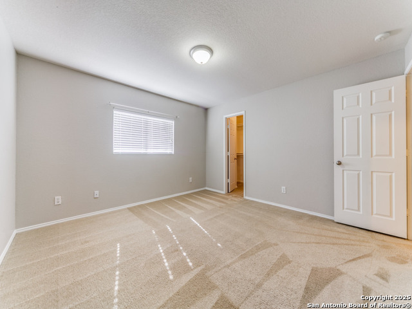
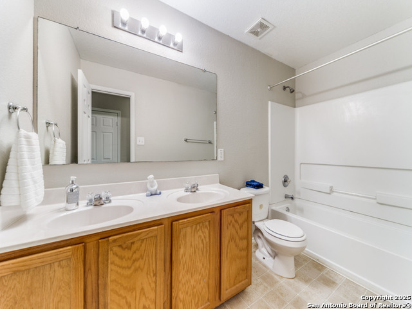
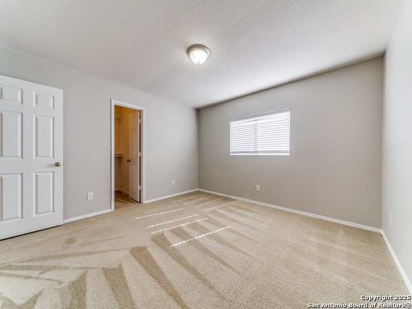
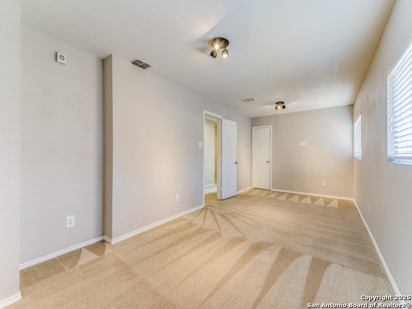
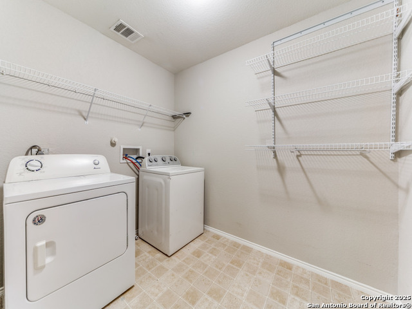
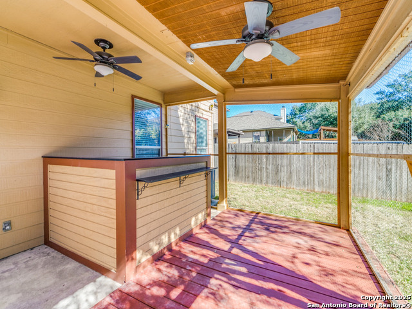
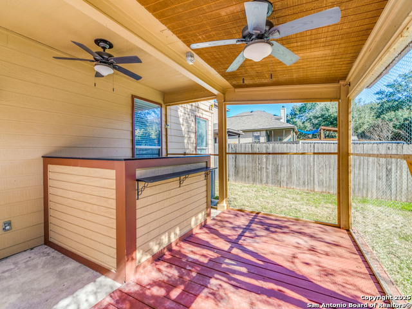
- MLS#: 1832900 ( Single Residential )
- Street Address: 7630 Presidio Sands
- Viewed: 124
- Price: $419,995
- Price sqft: $140
- Waterfront: No
- Year Built: 2007
- Bldg sqft: 3006
- Bedrooms: 5
- Total Baths: 4
- Full Baths: 3
- 1/2 Baths: 1
- Garage / Parking Spaces: 2
- Days On Market: 191
- Additional Information
- County: KENDALL
- City: Boerne
- Zipcode: 78015
- Subdivision: Lost Creek
- District: Northside
- Elementary School: Leon Springs
- Middle School: Rawlinson
- High School: Clark
- Provided by: Vortex Realty
- Contact: Julie Davis
- (714) 943-0698

- DMCA Notice
-
DescriptionSeller paying 4K towards closing costs! New price! Spacious Family Home or Prime Investment Opportunity! Located in a beautiful Boerne neighborhood just north of San Antonio, this over 3,000 sq. ft. home offers comfort, style, and versatility. With brand new flooring, new appliances, and a new kitchen sink, plus a newer roof, this property is move in ready. The home features 5 bedrooms and 3.5 bathrooms, including a main level bedroom with a private ensuite bath and walk in closet perfect for guests or multi generational living. You'll love the elegant formal living and dining areas, and the generously sized family room with a cozy fireplace. Upstairs, the spacious primary suite includes a relaxing sitting area, a large walk in closet, and a luxurious soaking tub. Three additional upstairs bedrooms share easy access to a full bath and a convenient separate laundry room. Step outside to enjoy the large covered deck with a built in bar area, ideal for entertaining. The fenced backyard offers ample space for kids, pets, or outdoor activities. Whether you're looking for your forever home or a strong investment in a sought after location this one checks all the boxes!
Features
Possible Terms
- Conventional
- FHA
- VA
- Cash
Air Conditioning
- One Central
Apprx Age
- 18
Block
- 23
Builder Name
- CENTEX HOMES
Construction
- Pre-Owned
Contract
- Exclusive Right To Sell
Days On Market
- 168
Currently Being Leased
- No
Dom
- 168
Elementary School
- Leon Springs
Exterior Features
- Brick
- Siding
Fireplace
- Living Room
Floor
- Carpeting
- Ceramic Tile
- Linoleum
Foundation
- Slab
Garage Parking
- Two Car Garage
Heating
- Central
Heating Fuel
- Electric
High School
- Clark
Home Owners Association Fee
- 100.91
Home Owners Association Frequency
- Quarterly
Home Owners Association Mandatory
- Mandatory
Home Owners Association Name
- LOST CREEK HOME OWNERS ASSOCIATION INC- SPECTRUM ASSOCIATION MANAGEMEN
Inclusions
- Microwave Oven
- Stove/Range
- Refrigerator
- Disposal
- Dishwasher
- Ice Maker Connection
- Smoke Alarm
- Electric Water Heater
- Garage Door Opener
- Smooth Cooktop
- 2nd Floor Utility Room
Instdir
- Head Northwest On I-10 W
- Take Exit 548 To Merge Onto Frontage Rd
- Continue On Old Fredericksburg Rd. Drive To Presidio Sands
Interior Features
- Two Living Area
- Liv/Din Combo
- Eat-In Kitchen
- Walk-In Pantry
- Secondary Bedroom Down
Legal Desc Lot
- 17
Legal Description
- CB 4711D (LOST CREEK UT-3)
- BLOCK 23 LOT 17 NEW FOR 2008 PER
Lot Dimensions
- 4792
Lot Improvements
- Street Paved
- Curbs
- Sidewalks
- Streetlights
Middle School
- Rawlinson
Multiple HOA
- No
Neighborhood Amenities
- None
Occupancy
- Vacant
Owner Lrealreb
- No
Ph To Show
- NO
Possession
- Closing/Funding
Property Type
- Single Residential
Roof
- Composition
School District
- Northside
Source Sqft
- Appsl Dist
Style
- Two Story
- Traditional
Total Tax
- 7470
Views
- 124
Water/Sewer
- City
Window Coverings
- Some Remain
Year Built
- 2007
Property Location and Similar Properties