
- Ron Tate, Broker,CRB,CRS,GRI,REALTOR ®,SFR
- By Referral Realty
- Mobile: 210.861.5730
- Office: 210.479.3948
- Fax: 210.479.3949
- rontate@taterealtypro.com
Property Photos
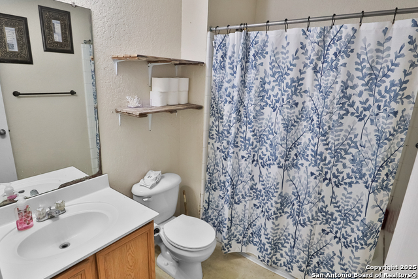

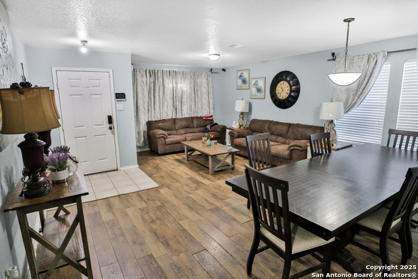
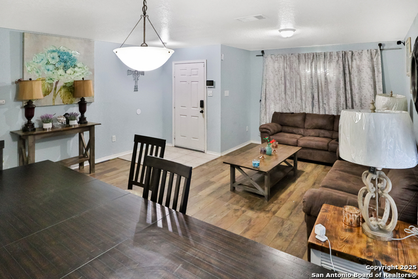
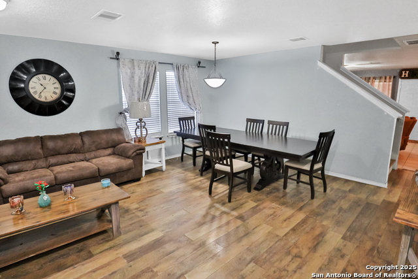
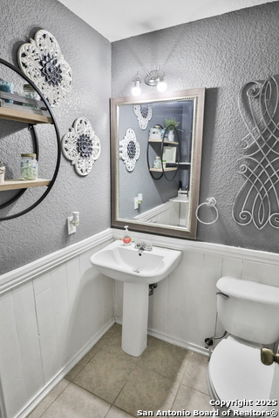
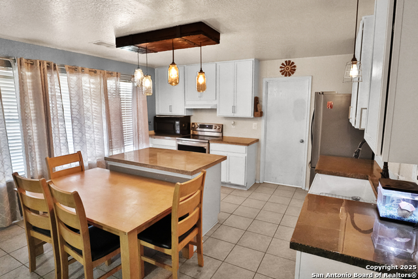
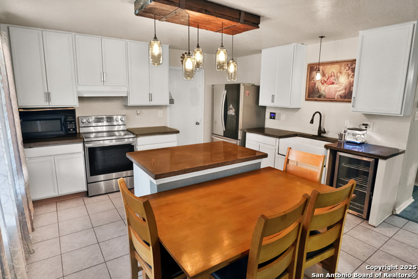
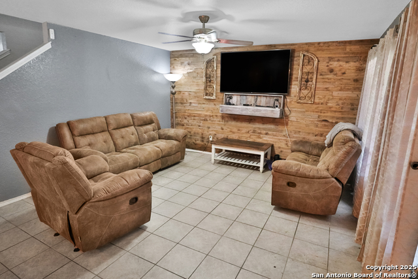
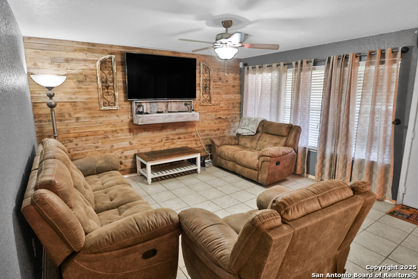
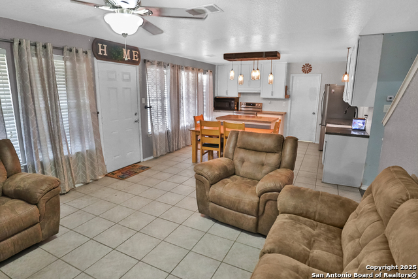
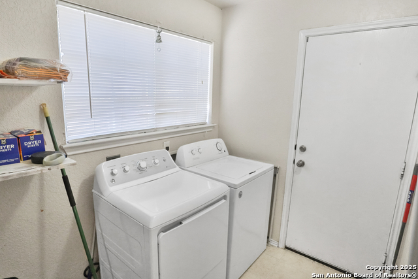
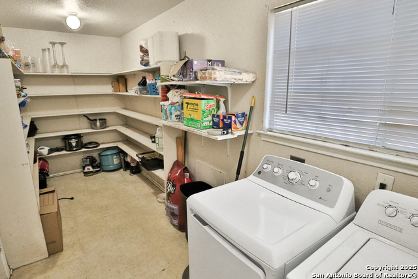
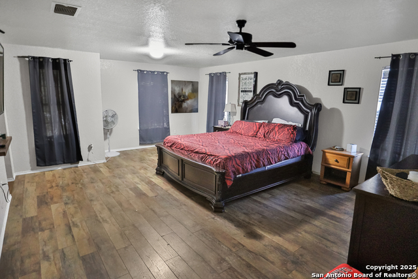
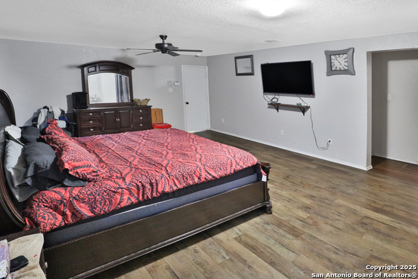
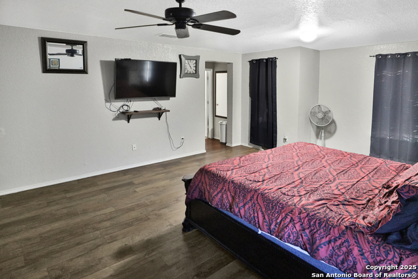
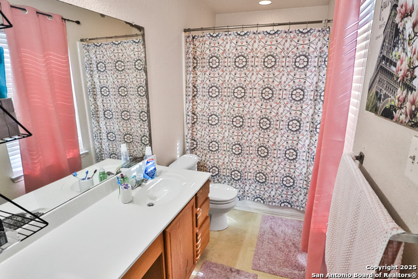
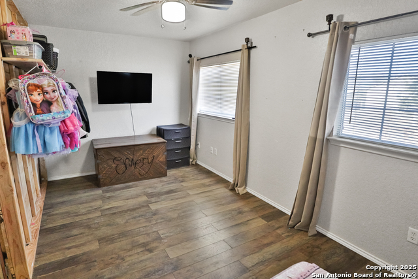
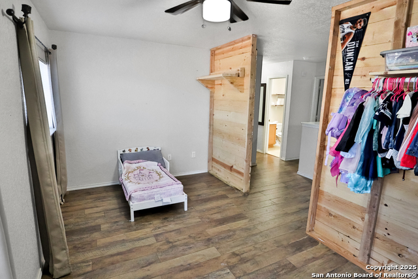
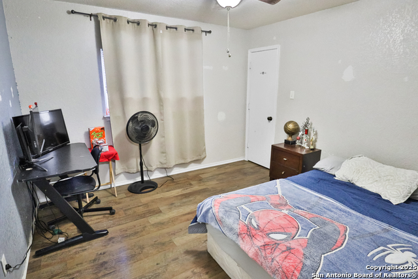
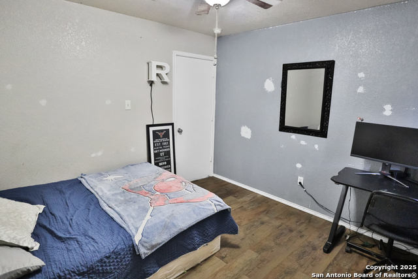
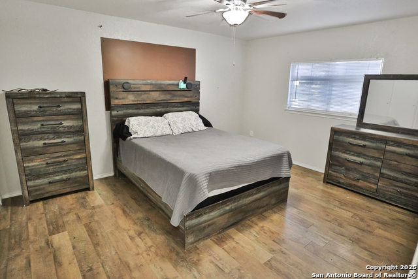
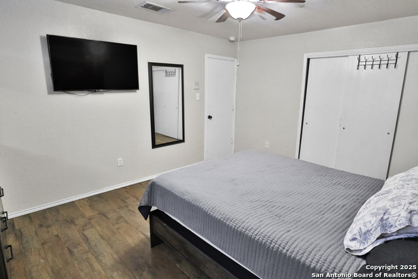
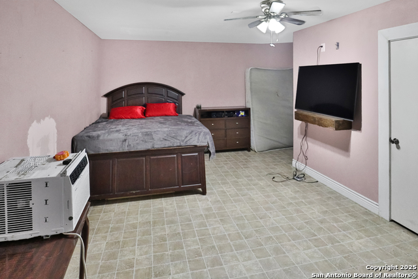
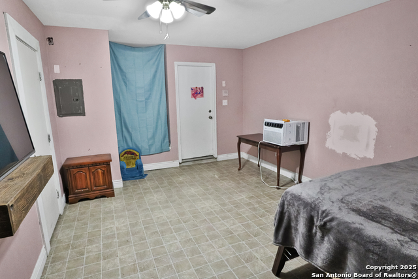
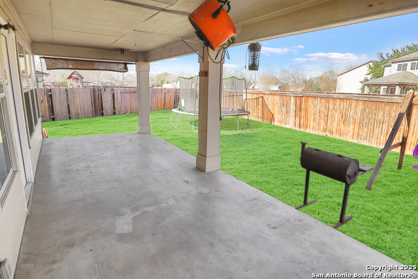
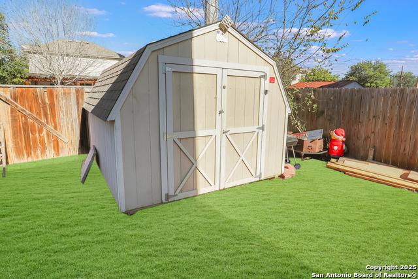
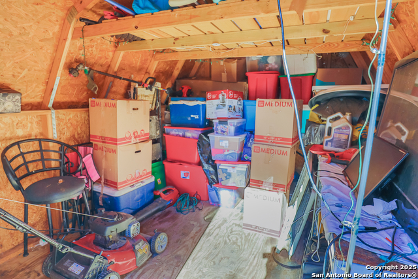
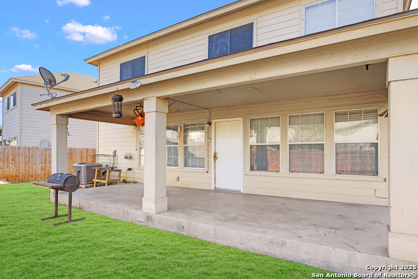
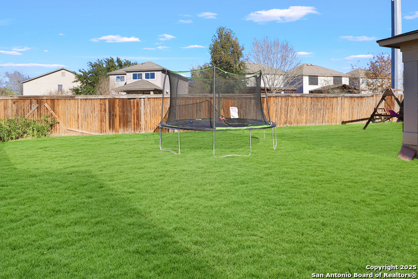
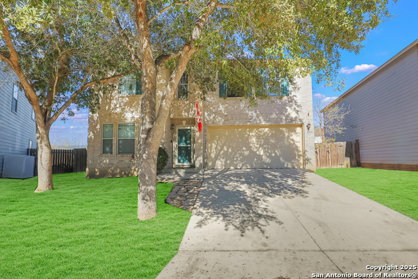
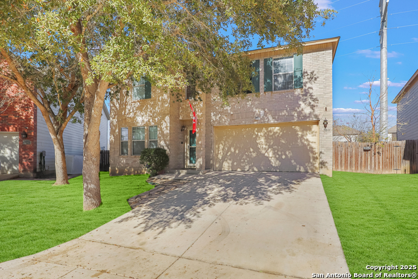
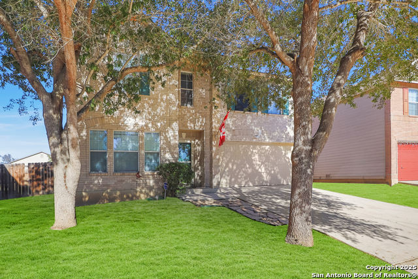
- MLS#: 1832890 ( Single Residential )
- Street Address: 5011 Terrace Wood
- Viewed: 51
- Price: $260,000
- Price sqft: $96
- Waterfront: No
- Year Built: 2006
- Bldg sqft: 2696
- Bedrooms: 4
- Total Baths: 3
- Full Baths: 2
- 1/2 Baths: 1
- Garage / Parking Spaces: 1
- Days On Market: 28
- Additional Information
- County: BEXAR
- City: San Antonio
- Zipcode: 78223
- Subdivision: Greenway Terrace
- District: East Central I.S.D
- Elementary School: Harmony
- Middle School: East Central
- High School: East Central
- Provided by: eXp Realty
- Contact: Xylina Rangel
- (210) 243-6154

- DMCA Notice
-
DescriptionWelcome to 5011 Terrace Wood, nestled in the desirable Greenway Terrace subdivision in San Antonio, TX! This spacious home boasts four bedrooms, two and a half bathrooms, and a converted garage that now serves as the fourth bedroom downstairs, perfect for guests or a private home office. Enjoy the convenience of two living areas, ideal for relaxing or entertaining. The kitchen is a chef's delight, featuring an island, a stove, refrigerator, and beverage refrigerator all included in the sale! Step outside to a covered back patio, perfect for year round enjoyment, and a backyard shed, providing additional storage. With its thoughtful layout and modern features, this home is move in ready. Conveniently located near schools, parks, and shopping, it's a must see. Don't miss out schedule your showing today!
Features
Possible Terms
- Conventional
- FHA
- VA
- Cash
Air Conditioning
- One Central
Apprx Age
- 19
Builder Name
- UNK
Construction
- Pre-Owned
Contract
- Exclusive Right To Sell
Days On Market
- 12
Dom
- 12
Elementary School
- Harmony
Exterior Features
- Brick
- Cement Fiber
Fireplace
- Not Applicable
Floor
- Wood
Foundation
- Slab
Garage Parking
- Side Entry
Heating
- Central
Heating Fuel
- Electric
High School
- East Central
Home Owners Association Fee
- 250
Home Owners Association Frequency
- Annually
Home Owners Association Mandatory
- Mandatory
Home Owners Association Name
- GREENWAY TERRACE
Home Faces
- North
Inclusions
- Ceiling Fans
- Chandelier
- Washer Connection
- Dryer Connection
- Stove/Range
- Refrigerator
Instdir
- off 410 south near the military bases. Enter greenway terrace subdivision turn left on Green Coral
- right on Terrace Ridge
- left on Terrace Wood
Interior Features
- One Living Area
- Liv/Din Combo
- Two Eating Areas
- Island Kitchen
- Walk-In Pantry
- Loft
- Utility Room Inside
- Converted Garage
- Cable TV Available
- High Speed Internet
- Laundry Main Level
- Walk in Closets
Kitchen Length
- 12
Legal Desc Lot
- 50
Legal Description
- CB 4007G (GREENWAY TERRACE UT-2)
- BLOCK 8 LOT 50
Lot Description
- Cul-de-Sac/Dead End
Middle School
- East Central
Multiple HOA
- No
Neighborhood Amenities
- Pool
Occupancy
- Owner
Other Structures
- Shed(s)
Owner Lrealreb
- No
Ph To Show
- 210-243-6154
Possession
- Closing/Funding
Property Type
- Single Residential
Roof
- Other
School District
- East Central I.S.D
Source Sqft
- Appsl Dist
Style
- Two Story
Total Tax
- 4506.12
Utility Supplier Elec
- CPS
Utility Supplier Grbge
- CITY
Utility Supplier Sewer
- SAWS
Utility Supplier Water
- SAWS
Views
- 51
Water/Sewer
- Water System
- Sewer System
Window Coverings
- Some Remain
Year Built
- 2006
Property Location and Similar Properties