
- Ron Tate, Broker,CRB,CRS,GRI,REALTOR ®,SFR
- By Referral Realty
- Mobile: 210.861.5730
- Office: 210.479.3948
- Fax: 210.479.3949
- rontate@taterealtypro.com
Property Photos
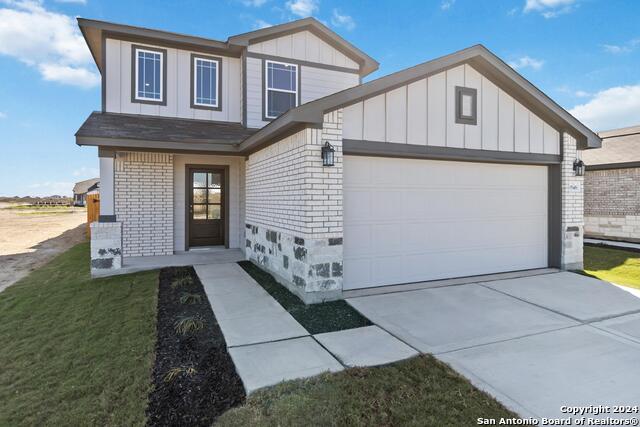

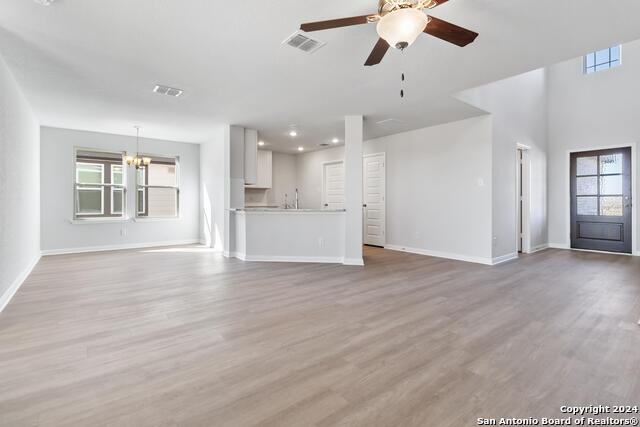
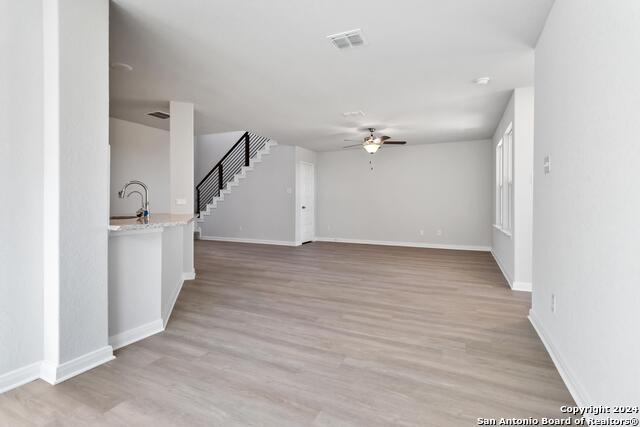
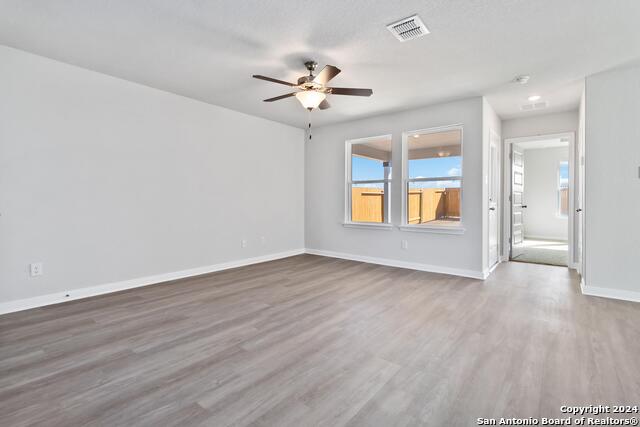
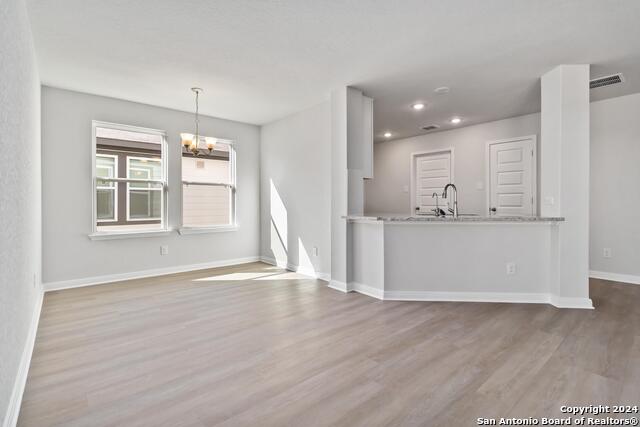
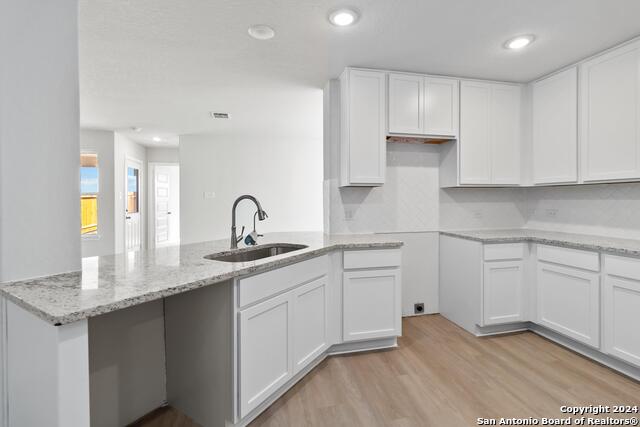
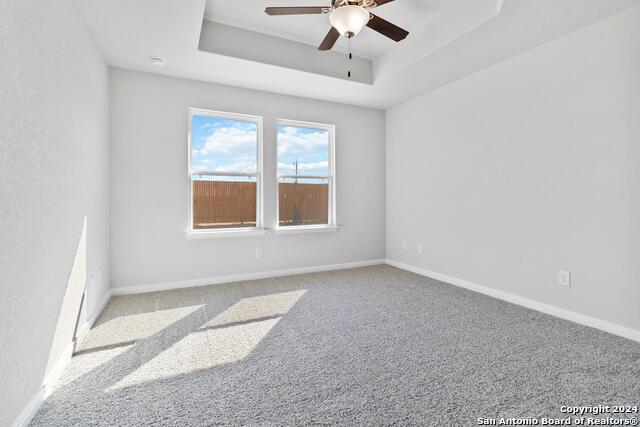
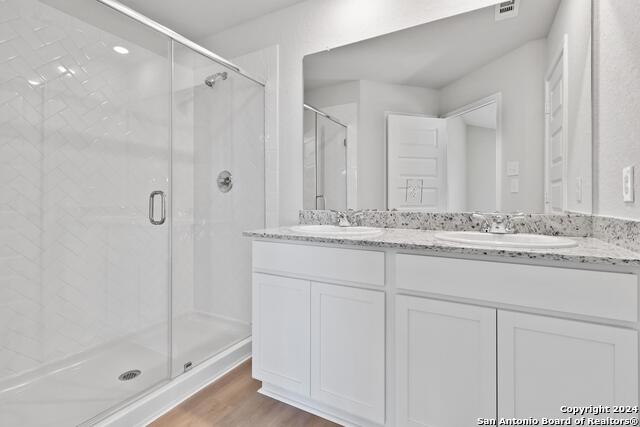
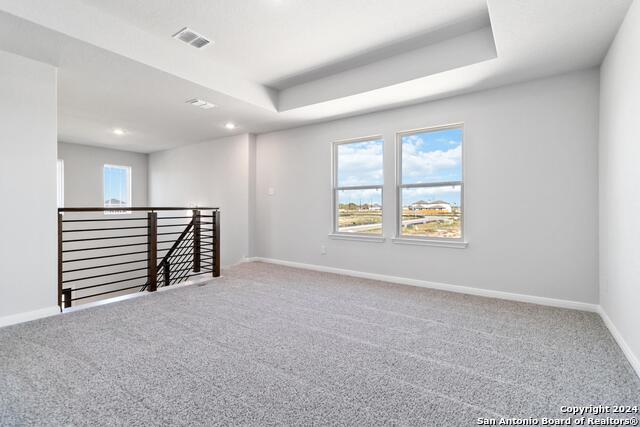
- MLS#: 1832886 ( Single Residential )
- Street Address: 8621 Merlin Cove
- Viewed: 86
- Price: $301,494
- Price sqft: $169
- Waterfront: No
- Year Built: 2024
- Bldg sqft: 1788
- Bedrooms: 3
- Total Baths: 3
- Full Baths: 2
- 1/2 Baths: 1
- Garage / Parking Spaces: 2
- Days On Market: 306
- Additional Information
- County: BEXAR
- City: San Antonio
- Zipcode: 78222
- Subdivision: Red Hawk Landing
- District: East Central I.S.D
- Elementary School: Harmony
- Middle School: Legacy
- High School: East Central
- Provided by: The Signorelli Company
- Contact: Daniel Signorelli
- (210) 941-3580

- DMCA Notice
-
DescriptionIntroducing the Durango floor plan, a two story home offering three bedrooms and two and a half baths. The first floor welcomes you with a spacious living and dining area, complemented by a generously sized kitchen that provides ample counter space for your convenience. Moving upstairs, you'll discover a game room, ideal for entertainment and relaxation, along with two additional bedrooms. Situated at the back of the house, the owner's suite offers a private retreat. With its versatile layout, the Durango floor plan caters to a wide range of individuals, from working professionals to families, making it an ideal choice for all.
Features
Possible Terms
- Conventional
- FHA
- VA
- Cash
- Investors OK
Air Conditioning
- One Central
Block
- 111
Builder Name
- First America Homes
Construction
- New
Contract
- Exclusive Right To Sell
Days On Market
- 301
Dom
- 301
Elementary School
- Harmony
Energy Efficiency
- 13-15 SEER AX
- Programmable Thermostat
- Double Pane Windows
- High Efficiency Water Heater
- Ceiling Fans
Exterior Features
- Brick
- Stone/Rock
- Siding
- Cement Fiber
Fireplace
- Not Applicable
Floor
- Carpeting
- Vinyl
Foundation
- Slab
Garage Parking
- Two Car Garage
Green Certifications
- HERS 0-85
Green Features
- Low Flow Commode
- Low Flow Fixture
- Enhanced Air Filtration
Heating
- Central
Heating Fuel
- Electric
High School
- East Central
Home Owners Association Fee
- 400
Home Owners Association Frequency
- Annually
Home Owners Association Mandatory
- Mandatory
Home Owners Association Name
- 419930
Inclusions
- Ceiling Fans
- Washer Connection
- Dryer Connection
- Microwave Oven
- Stove/Range
- Gas Cooking
- Disposal
- Dishwasher
- Ice Maker Connection
- Smoke Alarm
- Pre-Wired for Security
- Gas Water Heater
- Plumb for Water Softener
- Smooth Cooktop
- City Garbage service
Instdir
- 35 south to 410 exit 39 WW White turn left onto Hilderbrandt and go down about 1 1/2 miles on the right hand side.
Interior Features
- One Living Area
- Liv/Din Combo
- Island Kitchen
- Breakfast Bar
- Walk-In Pantry
- Game Room
- Utility Room Inside
- 1st Floor Lvl/No Steps
- High Ceilings
- Open Floor Plan
- Cable TV Available
- High Speed Internet
- Laundry Main Level
- Telephone
- Walk in Closets
- Attic - Pull Down Stairs
Kitchen Length
- 10
Legal Desc Lot
- 118
Legal Description
- 02111118
Lot Description
- Level
Lot Dimensions
- 40x120
Lot Improvements
- Street Paved
- Curbs
- Street Gutters
- Sidewalks
- Asphalt
- City Street
Middle School
- Legacy
Miscellaneous
- Builder 10-Year Warranty
- No City Tax
- Virtual Tour
- Cluster Mail Box
Multiple HOA
- No
Neighborhood Amenities
- None
Owner Lrealreb
- No
Ph To Show
- 210-941-3580
Possession
- Closing/Funding
Property Type
- Single Residential
Roof
- Composition
School District
- East Central I.S.D
Source Sqft
- Bldr Plans
Style
- Two Story
Total Tax
- 1.82
Views
- 86
Water/Sewer
- Water System
- City
Window Coverings
- None Remain
Year Built
- 2024
Property Location and Similar Properties