
- Ron Tate, Broker,CRB,CRS,GRI,REALTOR ®,SFR
- By Referral Realty
- Mobile: 210.861.5730
- Office: 210.479.3948
- Fax: 210.479.3949
- rontate@taterealtypro.com
Property Photos
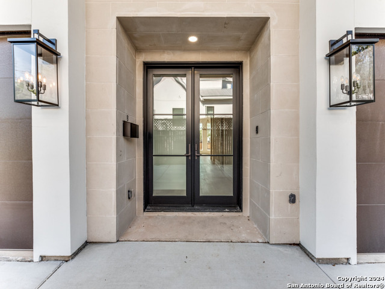

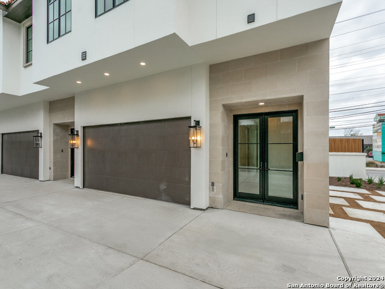
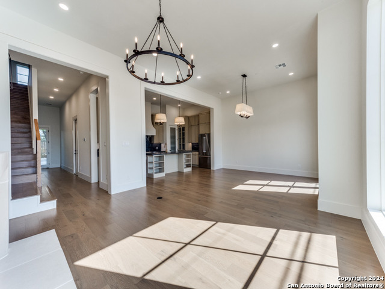
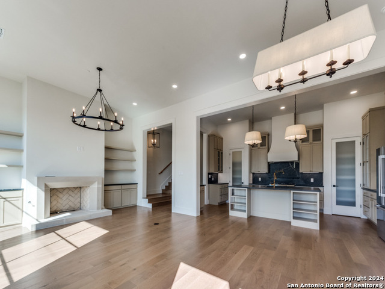
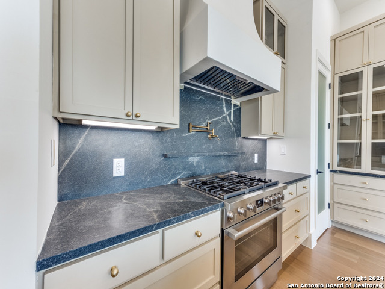
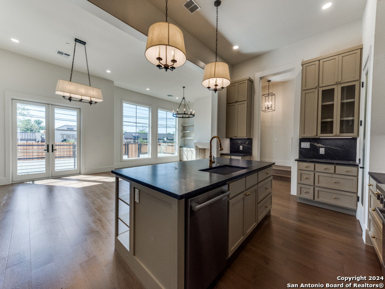
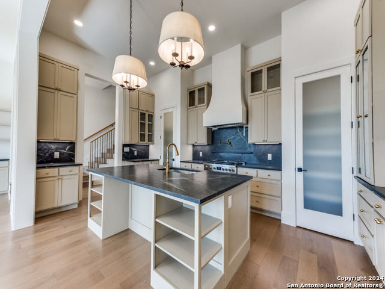
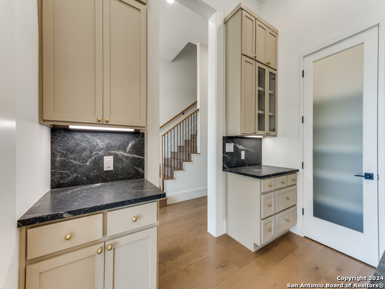
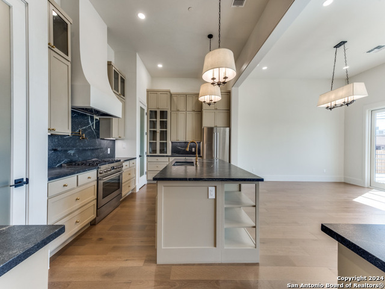
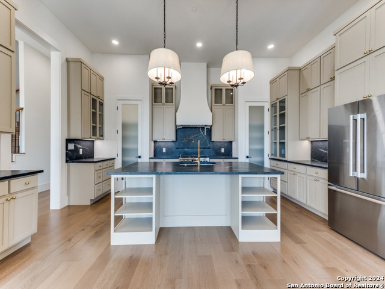
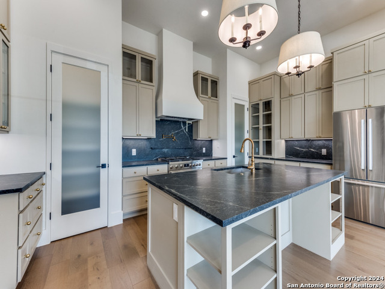
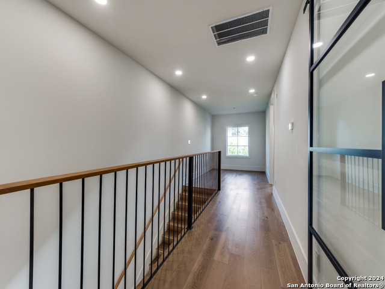
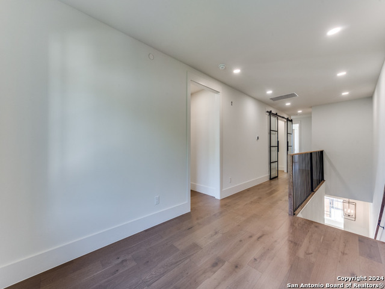
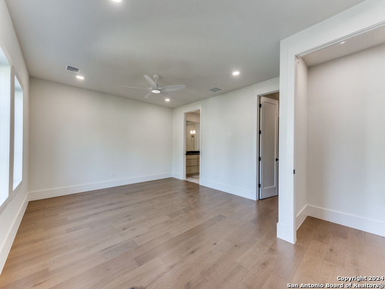
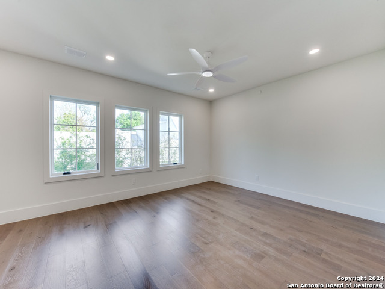
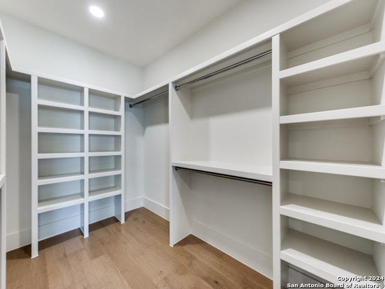
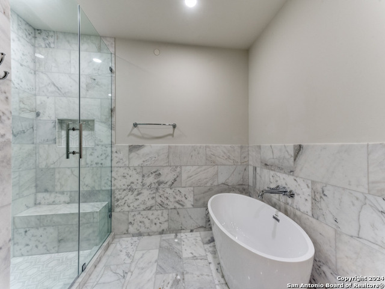
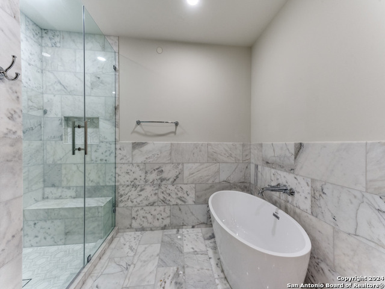
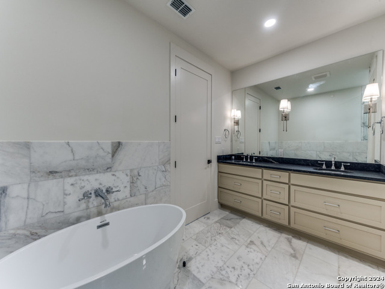
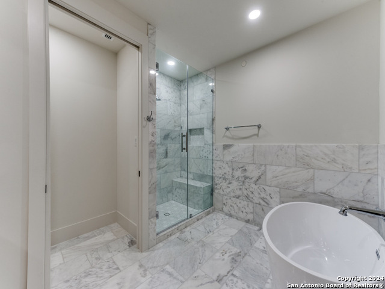
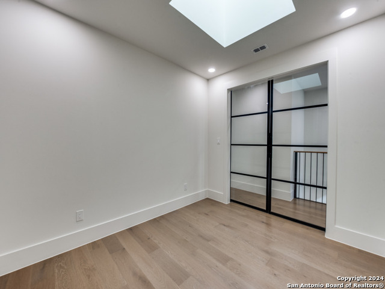
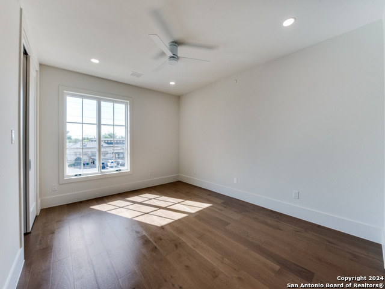
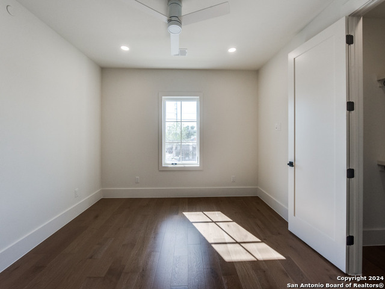
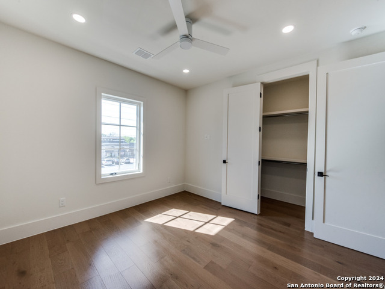
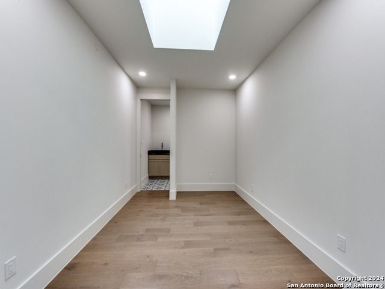
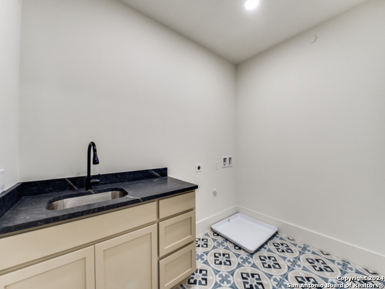
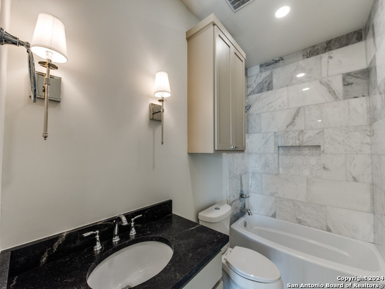
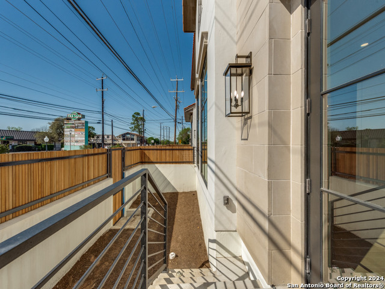
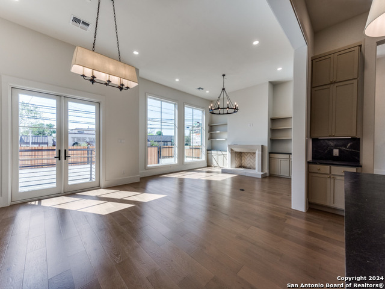
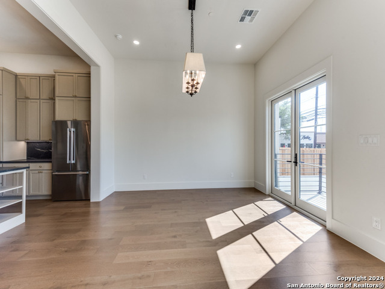
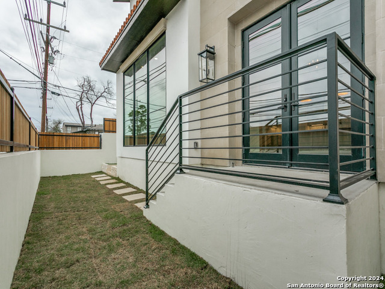
- MLS#: 1832807 ( Single Residential )
- Street Address: 103 Wildwood E C
- Viewed: 17
- Price: $899,000
- Price sqft: $346
- Waterfront: No
- Year Built: 2024
- Bldg sqft: 2600
- Bedrooms: 3
- Total Baths: 4
- Full Baths: 3
- 1/2 Baths: 1
- Garage / Parking Spaces: 2
- Additional Information
- County: BEXAR
- City: San Antonio
- Zipcode: 78212
- Subdivision: Wildwood
- District: Alamo Heights I.S.D.
- Elementary School: Cambridge
- Middle School: Alamo Heights
- High School: Alamo Heights
- Provided by: Keller Williams City-View
- Contact: Francisco Cervantes
- (956) 857-2671

- DMCA Notice
-
DescriptionThis property was completed on 07/2024. At the heart of Olmos Park. Situated within walking distance to shops, restaurants, and all the amenities that Olmos Park has to offer. This perfectly located home is under 10 minutes to downtown San Antonio, the Pearl, San Antonio's Museums, and the Airport. The transitional design includes floor to ceiling windows and elevated finishes throughout, including white oak hardwood floors, a master fireplace, ample storage, marble countertops, and stainless steel appliances. The
Features
Possible Terms
- Conventional
- VA
- Cash
Air Conditioning
- One Central
Block
- 32
Builder Name
- Diem
Construction
- New
Contract
- Exclusive Right To Sell
Days On Market
- 77
Dom
- 11
Elementary School
- Cambridge
Exterior Features
- Stone/Rock
- Stucco
Fireplace
- One
Floor
- Marble
- Wood
Foundation
- Slab
Garage Parking
- Two Car Garage
Heating
- Central
Heating Fuel
- Natural Gas
High School
- Alamo Heights
Home Owners Association Fee
- 400
Home Owners Association Frequency
- Monthly
Home Owners Association Mandatory
- Mandatory
Home Owners Association Name
- 103 E WILDWOOD CONDOS
Inclusions
- Ceiling Fans
- Chandelier
- Washer Connection
- Dryer Connection
- Stove/Range
- Gas Cooking
- Refrigerator
- Disposal
- Dishwasher
- Smoke Alarm
- Gas Water Heater
- Garage Door Opener
- Plumb for Water Softener
- Custom Cabinets
- City Garbage service
Instdir
- From 281 go West on Basse Rd
- then turn left at McCullough Ave. Keep going just a little over half a mile and the property will be to your left at the corner of Wildwood Dr and McCullough Ave.
Interior Features
- Two Living Area
- Liv/Din Combo
- Eat-In Kitchen
- Island Kitchen
- Study/Library
- Utility Room Inside
- All Bedrooms Upstairs
- High Ceilings
- Open Floor Plan
- Skylights
- Laundry in Closet
- Laundry Upper Level
- Laundry Room
- Walk in Closets
- Attic - Access only
Kitchen Length
- 10
Legal Desc Lot
- 16
Legal Description
- CB 5700 BLK 32 LOT 16
Middle School
- Alamo Heights
Multiple HOA
- No
Neighborhood Amenities
- None
Owner Lrealreb
- Yes
Ph To Show
- 2102222227
Possession
- Closing/Funding
Property Type
- Single Residential
Roof
- Tile
School District
- Alamo Heights I.S.D.
Source Sqft
- Appsl Dist
Style
- Two Story
- Contemporary
- Colonial
- Spanish
- Traditional
- Mediterranean
Total Tax
- 10823
Views
- 17
Water/Sewer
- Water System
- Sewer System
Window Coverings
- None Remain
Year Built
- 2024
Property Location and Similar Properties