
- Ron Tate, Broker,CRB,CRS,GRI,REALTOR ®,SFR
- By Referral Realty
- Mobile: 210.861.5730
- Office: 210.479.3948
- Fax: 210.479.3949
- rontate@taterealtypro.com
Property Photos
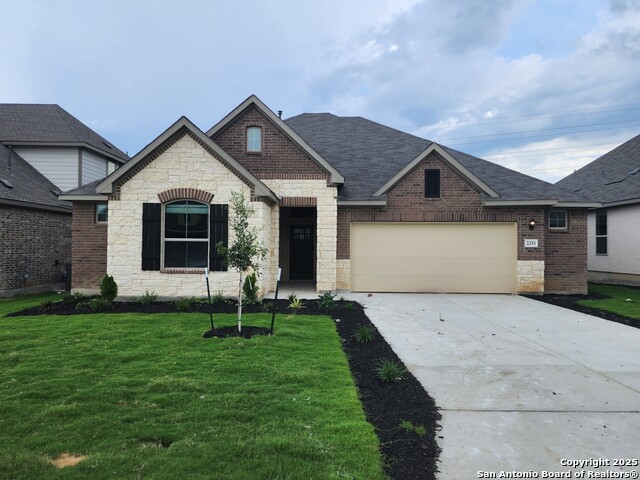

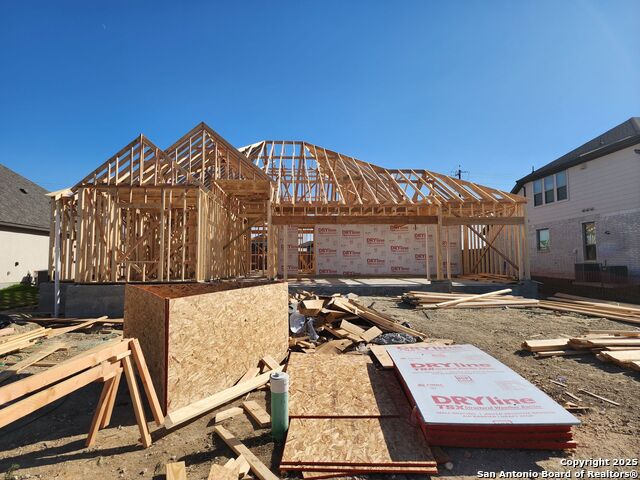
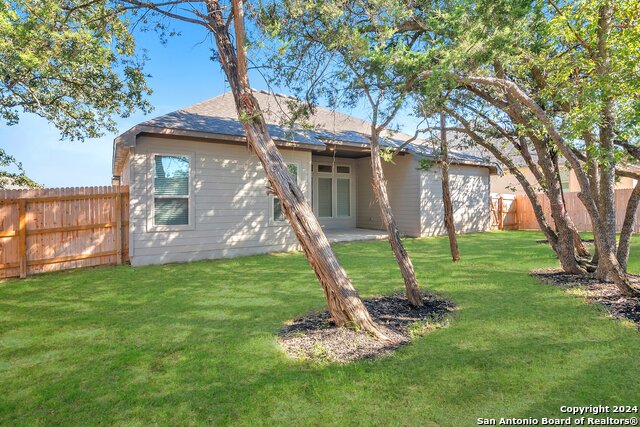
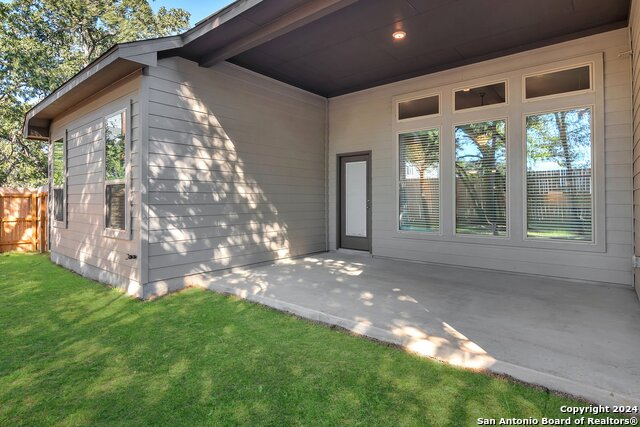
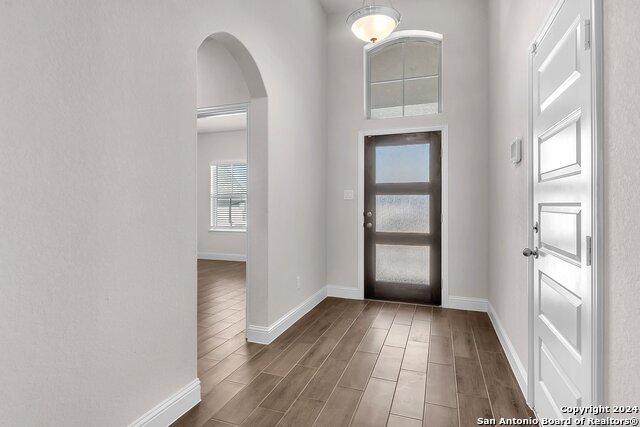
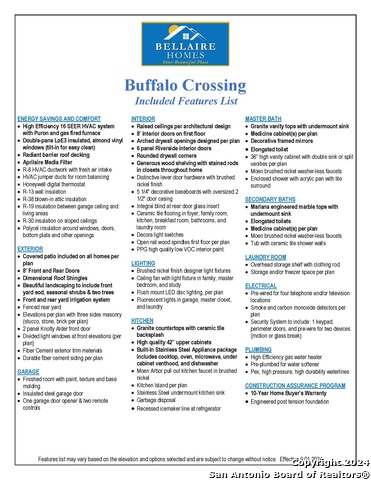






- MLS#: 1832739 ( Single Residential )
- Street Address: 503 Canton Chase
- Viewed: 19
- Price: $589,990
- Price sqft: $228
- Waterfront: No
- Year Built: 2024
- Bldg sqft: 2592
- Bedrooms: 4
- Total Baths: 3
- Full Baths: 3
- Garage / Parking Spaces: 3
- Days On Market: 197
- Additional Information
- County: GUADALUPE
- City: Cibolo
- Zipcode: 78108
- Subdivision: Buffalo Crossing
- District: Schertz Cibolo Universal City
- Elementary School: Wiederstein
- Middle School: Dobie J. Frank
- High School: Byron Steele
- Provided by: Keller Williams Heritage
- Contact: Teresa Zepeda
- (210) 387-2584

- DMCA Notice
-
DescriptionStep into the Cotulla Plan, a quintessential single story home that beautifully blends luxury and everyday practicality. This meticulously designed residence boasts four spacious bedrooms, including an elegant master suite featuring a lavish walk in shower and a generously sized closet to accommodate your wardrobe needs. Throughout the home, soaring 8 foot doors add a sense of grandeur, while built in appliances in the gourmet kitchen cater to both culinary enthusiasts and everyday convenience. The open concept layout seamlessly connects the living, dining, and kitchen areas, creating a warm and inviting space perfect for entertaining guests or enjoying family time. Expert craftsmanship and thoughtful details elevate this home, offering the perfect balance of comfort and sophistication. The Cotulla Plan delivers a comprehensive living experience ideal for those seeking stylish single story living without compromise. Don't miss the opportunity to make this exceptional home yours!
Features
Possible Terms
- Conventional
- FHA
- VA
- TX Vet
- Cash
Air Conditioning
- One Central
Builder Name
- Bellaire Homes
Construction
- New
Contract
- Exclusive Right To Sell
Days On Market
- 190
Dom
- 190
Elementary School
- Wiederstein
Energy Efficiency
- 13-15 SEER AX
- Programmable Thermostat
- 12"+ Attic Insulation
- Double Pane Windows
- Low E Windows
- Ceiling Fans
Exterior Features
- 3 Sides Masonry
- Siding
Fireplace
- One
Floor
- Carpeting
- Ceramic Tile
Foundation
- Slab
Garage Parking
- Three Car Garage
- Attached
Green Certifications
- HERS Rated
Heating
- Central
Heating Fuel
- Natural Gas
High School
- Byron Steele High
Home Owners Association Fee
- 800
Home Owners Association Frequency
- Annually
Home Owners Association Mandatory
- Mandatory
Home Owners Association Name
- RESERVES AT BUFFALO CROSSING HOA
Inclusions
- Washer Connection
- Dryer Connection
- Self-Cleaning Oven
- Gas Cooking
- Disposal
- Dishwasher
- Ice Maker Connection
- Vent Fan
- Smoke Alarm
- Security System (Owned)
- Gas Water Heater
- Garage Door Opener
- Plumb for Water Softener
Instdir
- Exit 178 towaard FM-1103 Cibolo/Hubertus Rd. Stay on FM 1103 S for 4.5 miles. Turn Right on Buffalo Crossing until you come to Ramsdale Way. Take a left and model will be on corner of Canton & Ramsdale Way.
Interior Features
- One Living Area
- Liv/Din Combo
- Eat-In Kitchen
- Two Eating Areas
- Island Kitchen
- Walk-In Pantry
- Study/Library
- Utility Room Inside
- High Ceilings
- Open Floor Plan
- Cable TV Available
- Laundry Room
- Walk in Closets
Kitchen Length
- 13
Legal Desc Lot
- 14
Legal Description
- Blk-N Lot- 14
Lot Improvements
- Street Paved
- Curbs
- Street Gutters
- Sidewalks
- Streetlights
- Asphalt
Middle School
- Dobie J. Frank
Miscellaneous
- No City Tax
- Cluster Mail Box
- School Bus
Multiple HOA
- No
Neighborhood Amenities
- None
Occupancy
- Vacant
Owner Lrealreb
- No
Ph To Show
- (210)222-2227
Possession
- Closing/Funding
Property Type
- Single Residential
Roof
- Composition
School District
- Schertz-Cibolo-Universal City ISD
Source Sqft
- Bldr Plans
Style
- One Story
- Traditional
Views
- 19
Water/Sewer
- Water System
- Sewer System
Window Coverings
- All Remain
Year Built
- 2024
Property Location and Similar Properties