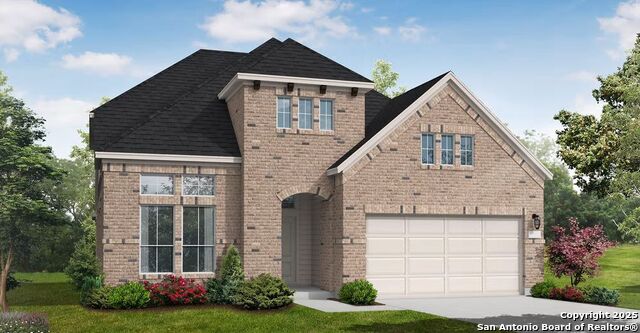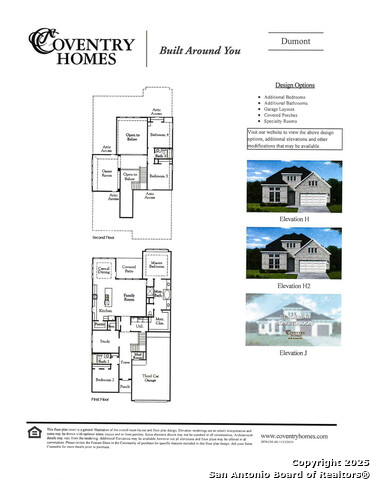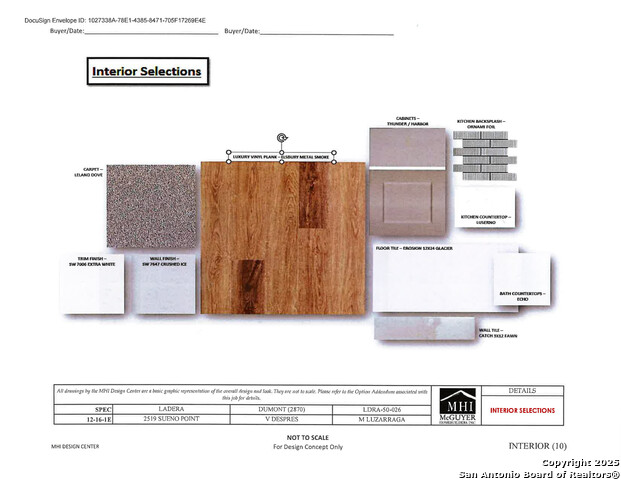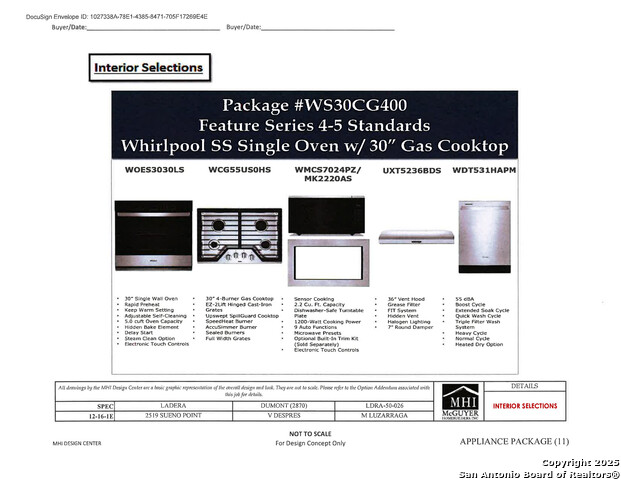
- Ron Tate, Broker,CRB,CRS,GRI,REALTOR ®,SFR
- By Referral Realty
- Mobile: 210.861.5730
- Office: 210.479.3948
- Fax: 210.479.3949
- rontate@taterealtypro.com
Property Photos
































- MLS#: 1832702 ( Single Residential )
- Street Address: 2519 Sueno Point
- Viewed: 202
- Price: $484,990
- Price sqft: $167
- Waterfront: No
- Year Built: 2024
- Bldg sqft: 2897
- Bedrooms: 4
- Total Baths: 4
- Full Baths: 3
- 1/2 Baths: 1
- Garage / Parking Spaces: 2
- Days On Market: 355
- Additional Information
- County: BEXAR
- City: San Antonio
- Zipcode: 78245
- Subdivision: Ladera
- District: Medina ISD
- Elementary School: Ladera
- Middle School: Medina Valley
- High School: Medina Valley
- Provided by: eXp Realty
- Contact: Dayton Schrader
- (210) 757-9785

- DMCA Notice
-
DescriptionWelcome to the stunning Dumont plan, located in the exclusive gated section of Ladera. This home is designed to check all the boxes and meet your family's needs. As you enter, the foyer welcomes you with a perfect blend of elegance and sophistication, featuring a tall, light filled entry that opens to the second floor. You'll find a secondary bedroom and an adjacent full bath. The private study provides a quiet space for tackling daily commitments. The family chef will love the oversized kitchen island, complemented by built in stainless steel appliances and a gas cooktop. The primary suite is a true retreat, showcasing a recessed tray ceiling and elegantly positioned windows that flood the space with natural light. You'll appreciate the primary bath, featuring separate vanities, a large garden tub, and a generous separate shower. The spacious closet offers ample room for all your treasured belongings. Upstairs, the bright and open game room serves as the perfect gathering spot for movie nights and family fun. Step outside to the Texas sized patio, where you can create lasting memories with loved ones. Visit your dream home today!
Features
Possible Terms
- Conventional
- FHA
- VA
- TX Vet
- Cash
Accessibility
- First Floor Bath
- Full Bath/Bed on 1st Flr
- First Floor Bedroom
Air Conditioning
- One Central
Block
- 12
Builder Name
- Coventry
Construction
- New
Contract
- Exclusive Right To Sell
Days On Market
- 350
Currently Being Leased
- No
Dom
- 350
Elementary School
- Ladera
Energy Efficiency
- 16+ SEER AC
- Programmable Thermostat
- 12"+ Attic Insulation
- Double Pane Windows
- Radiant Barrier
- Cellulose Insulation
- Ceiling Fans
Exterior Features
- Brick
- 3 Sides Masonry
- Cement Fiber
Fireplace
- Not Applicable
Floor
- Carpeting
- Vinyl
Foundation
- Slab
Garage Parking
- Two Car Garage
Green Certifications
- HERS 0-85
Green Features
- Rain/Freeze Sensors
Heating
- Central
Heating Fuel
- Natural Gas
High School
- Medina Valley
Home Owners Association Fee
- 734
Home Owners Association Frequency
- Annually
Home Owners Association Mandatory
- Mandatory
Home Owners Association Name
- FIRST SERVICE RESIDENTIAL
Home Faces
- West
Inclusions
- Ceiling Fans
- Washer Connection
- Dryer Connection
- Cook Top
- Built-In Oven
- Microwave Oven
- Gas Cooking
- Disposal
- Dishwasher
- Ice Maker Connection
- Smoke Alarm
- Pre-Wired for Security
- Gas Water Heater
- In Wall Pest Control
- Plumb for Water Softener
- Carbon Monoxide Detector
Instdir
- From US-281 S: Take I-410 W and US-90 W to TX-211 N.
- Take the TX-211 exit from US-90 W
- Merge onto US-281 S
- Use the right 2 lanes to merge onto I-410 W
- Use the right 2 lanes to merge onto US-90 W
- Take the TX-211 exit
- Use any lane to take the T
Interior Features
- One Living Area
- Separate Dining Room
- Eat-In Kitchen
- Island Kitchen
- Breakfast Bar
- Study/Library
- Game Room
- Utility Room Inside
- Secondary Bedroom Down
- High Ceilings
- Open Floor Plan
- Cable TV Available
- High Speed Internet
- Laundry Main Level
- Laundry Room
- Telephone
- Walk in Closets
Kitchen Length
- 19
Legal Desc Lot
- 16
Legal Description
- Block 12
- Lot 16
- Unit 1E
Lot Dimensions
- 50x130x51x141
Lot Improvements
- Street Paved
- Curbs
- Street Gutters
- Sidewalks
- Streetlights
- Fire Hydrant w/in 500'
- Asphalt
- City Street
Middle School
- Medina Valley
Miscellaneous
- Builder 10-Year Warranty
- School Bus
Multiple HOA
- No
Neighborhood Amenities
- Pool
- Tennis
- Clubhouse
- Park/Playground
- Jogging Trails
- Sports Court
- Bike Trails
- Basketball Court
Occupancy
- Vacant
Owner Lrealreb
- No
Ph To Show
- (210) 972-5095
Possession
- Closing/Funding
Property Type
- Single Residential
Roof
- Composition
School District
- Medina ISD
Source Sqft
- Bldr Plans
Style
- Two Story
- Contemporary
Total Tax
- 2.54
Utility Supplier Elec
- CPS
Utility Supplier Gas
- CPS
Utility Supplier Grbge
- Tiger
Utility Supplier Sewer
- SAWS
Utility Supplier Water
- SAWS
Views
- 202
Virtual Tour Url
- https://my.matterport.com/show/?m=mq6s8Y2wT7P&brand=0&mls=1&
Water/Sewer
- Water System
- Sewer System
- City
Window Coverings
- None Remain
Year Built
- 2024
Property Location and Similar Properties