
- Ron Tate, Broker,CRB,CRS,GRI,REALTOR ®,SFR
- By Referral Realty
- Mobile: 210.861.5730
- Office: 210.479.3948
- Fax: 210.479.3949
- rontate@taterealtypro.com
Property Photos
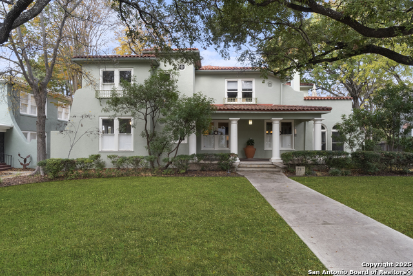

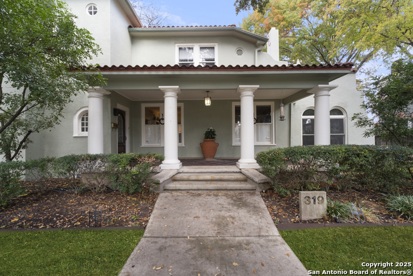
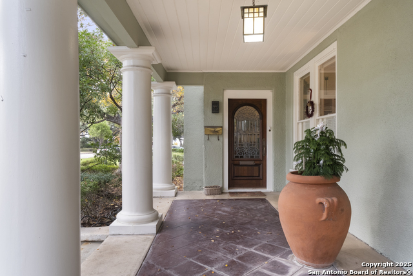
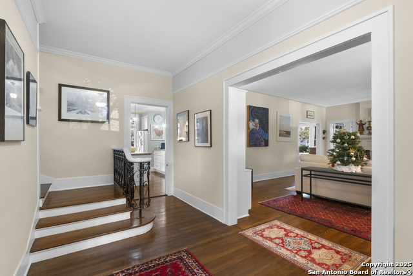
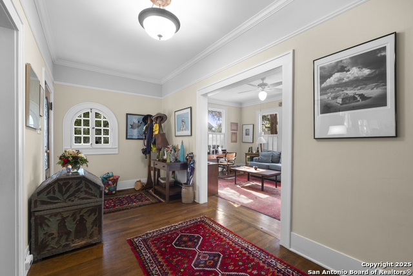
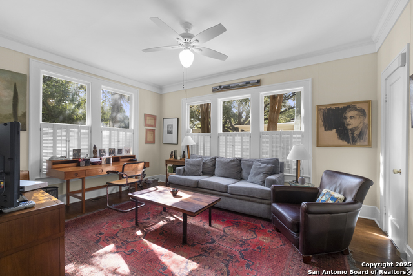
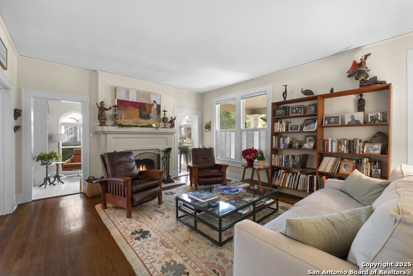
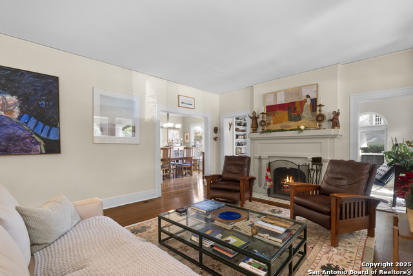
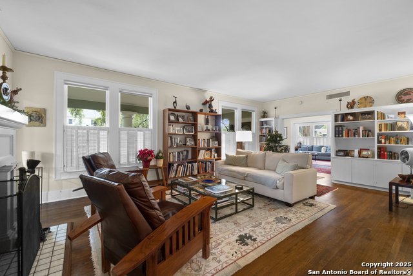
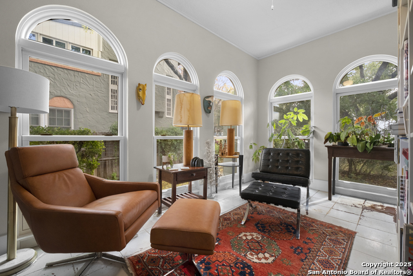
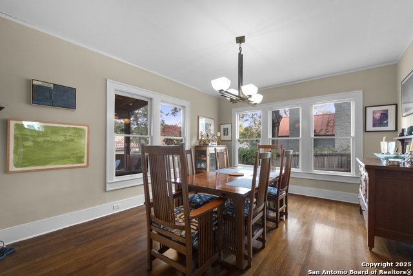
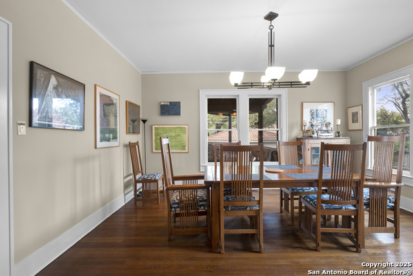
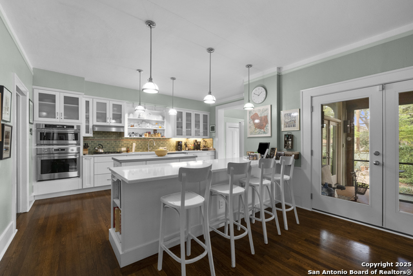
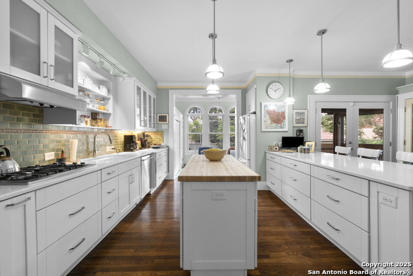
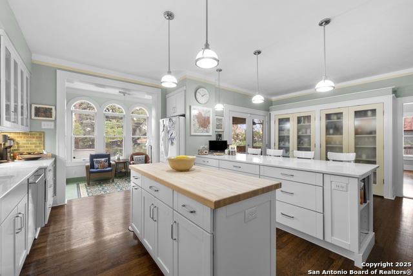
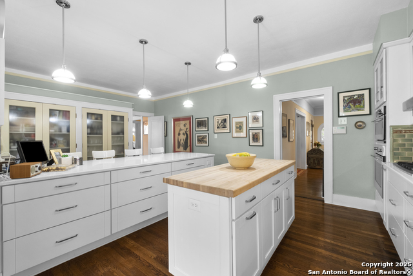
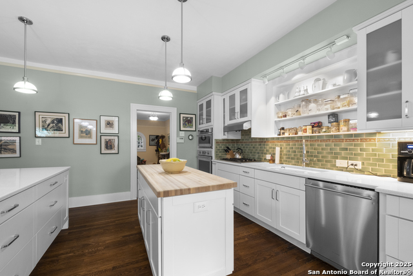
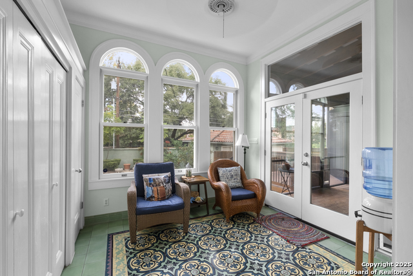
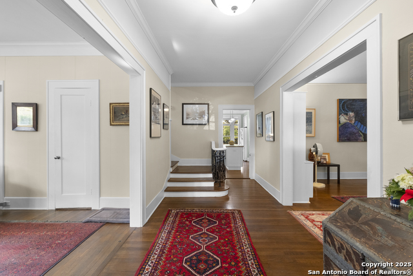
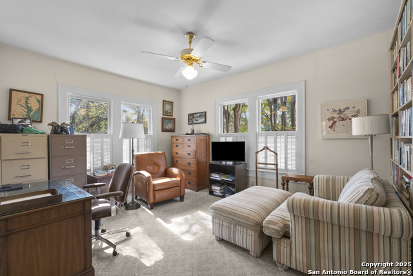
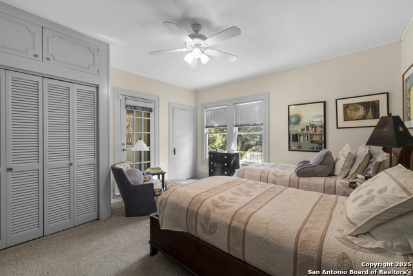
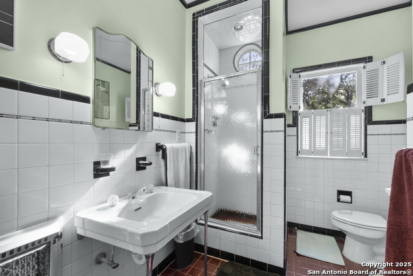
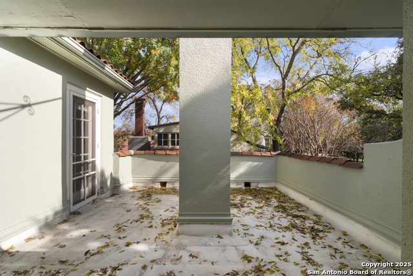
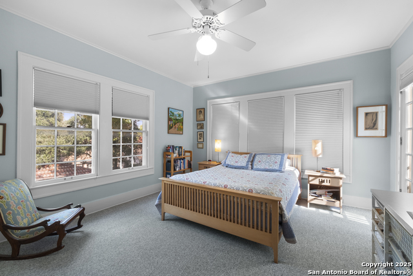
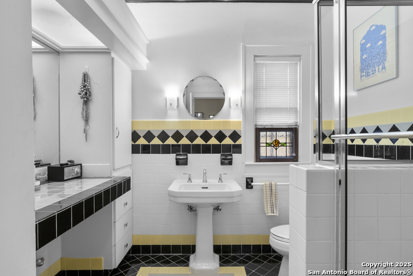
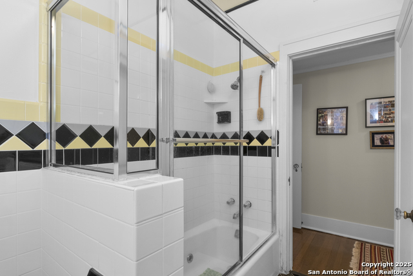
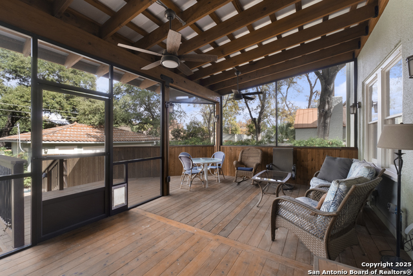
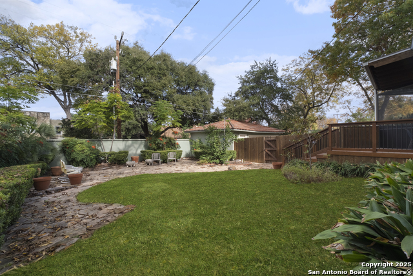
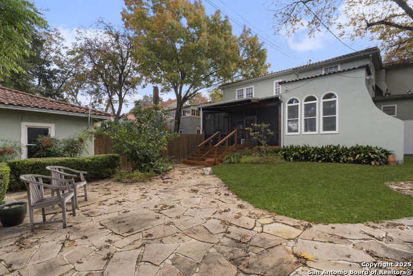
- MLS#: 1832620 ( Single Residential )
- Street Address: 319 Hollywood Ave W
- Viewed: 39
- Price: $995,000
- Price sqft: $299
- Waterfront: No
- Year Built: 1925
- Bldg sqft: 3325
- Bedrooms: 4
- Total Baths: 3
- Full Baths: 2
- 1/2 Baths: 1
- Garage / Parking Spaces: 2
- Days On Market: 29
- Additional Information
- County: BEXAR
- City: San Antonio
- Zipcode: 78212
- Subdivision: Monte Vista
- District: San Antonio I.S.D.
- Elementary School: Cotton
- Middle School: Cotton
- High School: Edison
- Provided by: Engel & Volkers Alamo Heights
- Contact: Natalee Newell
- (210) 215-1212

- DMCA Notice
-
DescriptionNestled in the historic Monte Vista neighborhood, this charming home seamlessly combines timeless character with modern comfort. The inviting living area flows into a spacious dining room, while a sun drenched sunroom adds warmth and natural light. The kitchen has been thoughtfully updated to retain its classic appeal, offering modern functionality and flowing effortlessly into a cozy breakfast nook adorned with original tile that enhances the home's historic charm. A private study and convenient half bath are located on the main floor, while the second level is home to four well appointed bedrooms, two bathrooms, and a private terrace. The screened in outdoor patio provides an ideal spot for relaxation, and the lush garden and expansive yard offer a peaceful retreat. A detached two car garage completes this exceptional property, offering a perfect blend of history, elegance, and practicality.
Features
Possible Terms
- Conventional
- VA
- Cash
Air Conditioning
- Two Central
Apprx Age
- 100
Block
- 11
Builder Name
- Unknown
Construction
- Pre-Owned
Contract
- Exclusive Right To Sell
Days On Market
- 24
Currently Being Leased
- No
Dom
- 24
Elementary School
- Cotton
Exterior Features
- Stucco
Fireplace
- One
- Living Room
Floor
- Carpeting
- Ceramic Tile
- Wood
- Stained Concrete
Garage Parking
- Two Car Garage
Heating
- Central
Heating Fuel
- Natural Gas
High School
- Edison
Home Owners Association Mandatory
- None
Home Faces
- South
Inclusions
- Washer Connection
- Dryer Connection
- Built-In Oven
- Microwave Oven
- Stove/Range
- Gas Cooking
- Disposal
- Dishwasher
- Vent Fan
- Garage Door Opener
- Solid Counter Tops
- City Garbage service
Instdir
- Hildebrand
- South on Belknap
- Right on W Hollywood. Property is located on the north side of street.
Interior Features
- Two Living Area
- Separate Dining Room
- Eat-In Kitchen
- Two Eating Areas
- Island Kitchen
- Breakfast Bar
- Study/Library
- Florida Room
- Utility Room Inside
- All Bedrooms Upstairs
- 1st Floor Lvl/No Steps
- High Ceilings
- Cable TV Available
- High Speed Internet
- Laundry in Closet
- Laundry Main Level
Kitchen Length
- 10
Legal Desc Lot
- 13
Legal Description
- NCB 6460 BLK 11 LOT 13
- 14 & 15
Lot Improvements
- Street Paved
- Curbs
- Sidewalks
- Alley
- Asphalt
- City Street
Middle School
- Cotton
Miscellaneous
- None/not applicable
Neighborhood Amenities
- None
Owner Lrealreb
- No
Ph To Show
- 210-222-2227
Possession
- Negotiable
Property Type
- Single Residential
Recent Rehab
- Yes
Roof
- Tile
School District
- San Antonio I.S.D.
Source Sqft
- Appsl Dist
Style
- Two Story
- Spanish
- Historic/Older
Total Tax
- 19703.79
Utility Supplier Elec
- CPS
Utility Supplier Gas
- CPS
Utility Supplier Grbge
- COSA
Utility Supplier Other
- GOOGLE FIBER
Utility Supplier Sewer
- SAWS
Utility Supplier Water
- SAWS
Views
- 39
Water/Sewer
- City
Window Coverings
- Some Remain
Year Built
- 1925
Property Location and Similar Properties