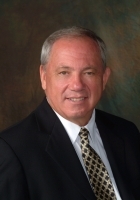
- Ron Tate, Broker,CRB,CRS,GRI,REALTOR ®,SFR
- By Referral Realty
- Mobile: 210.861.5730
- Office: 210.479.3948
- Fax: 210.479.3949
- rontate@taterealtypro.com
Property Photos
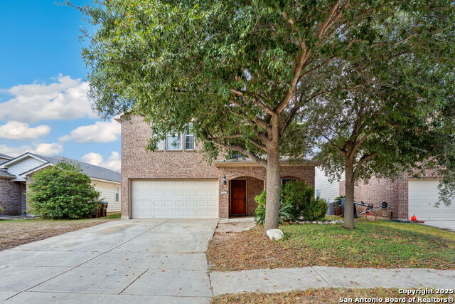

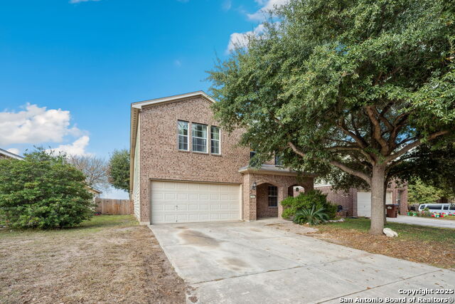
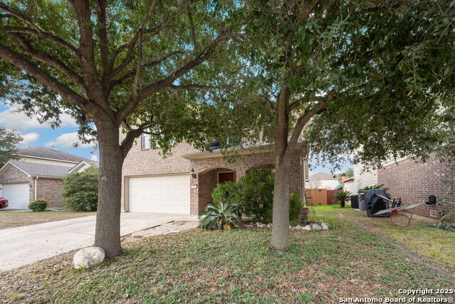
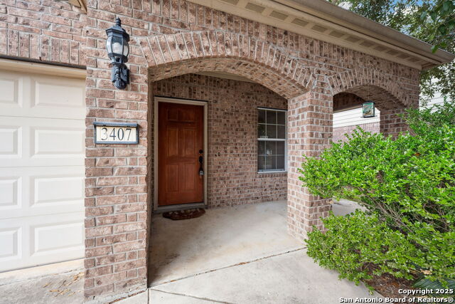
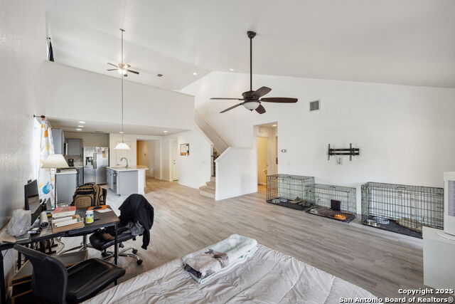
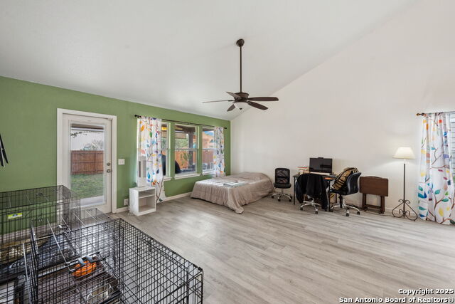
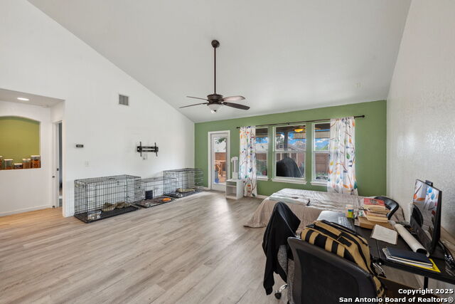
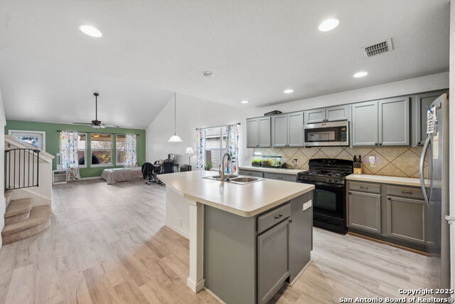
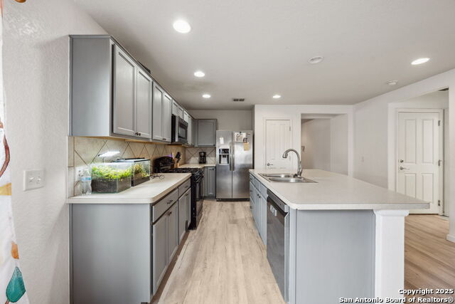
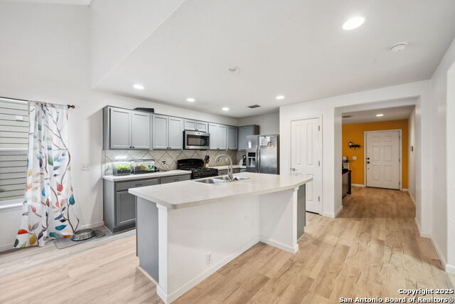
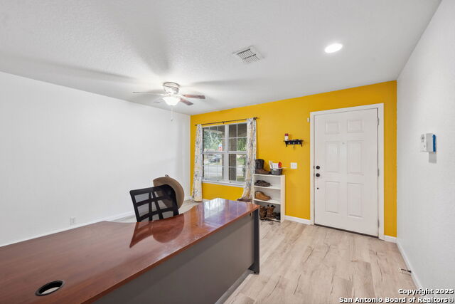
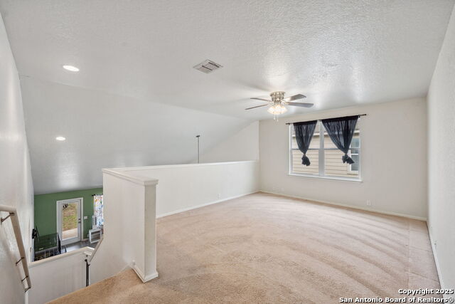
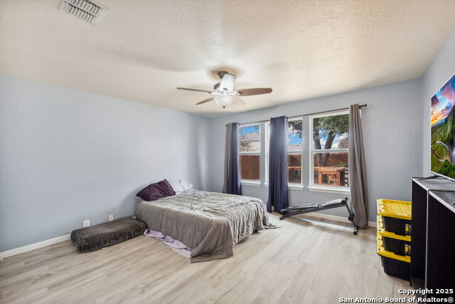
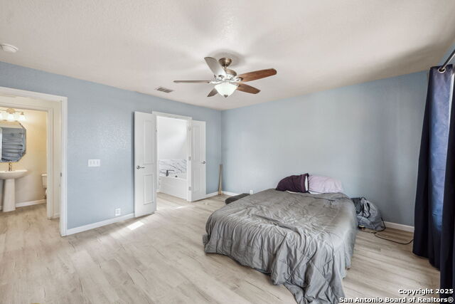
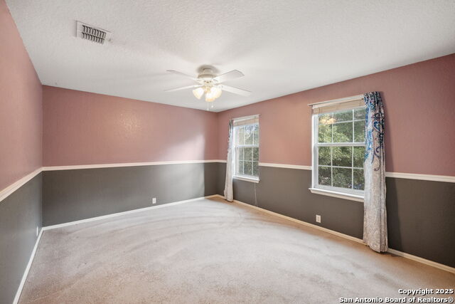
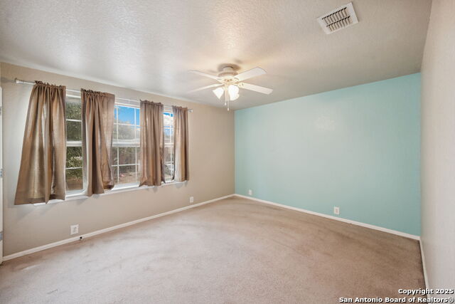
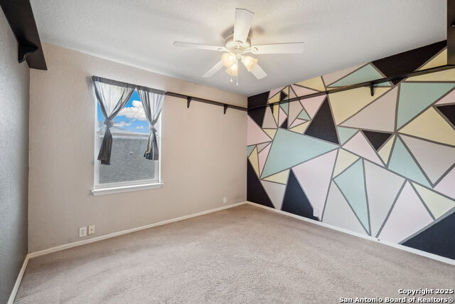
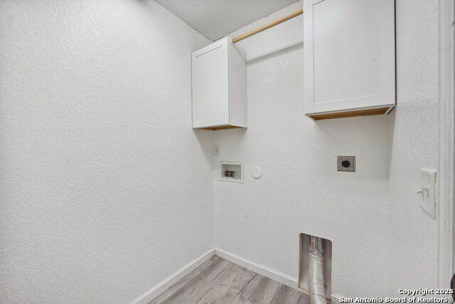
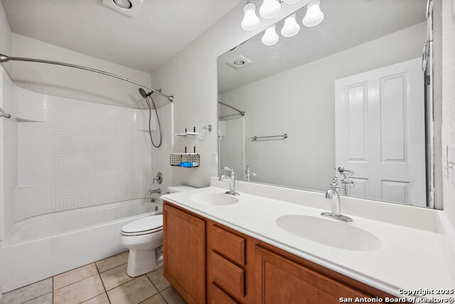
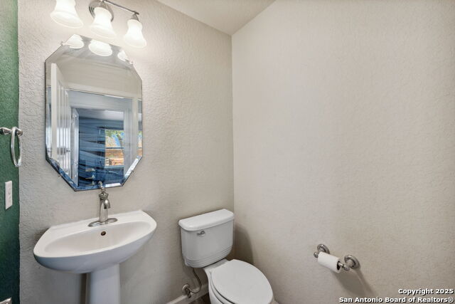
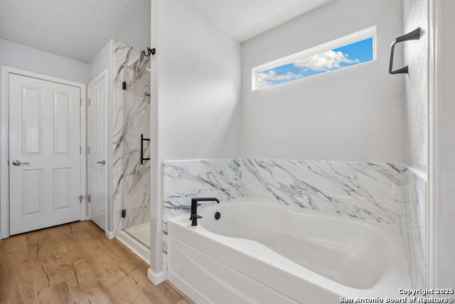
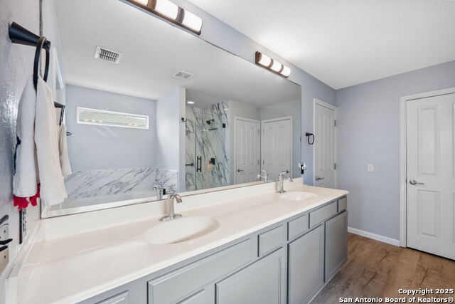
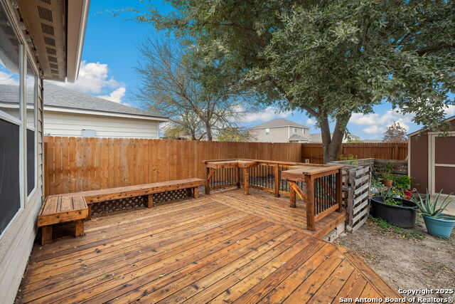
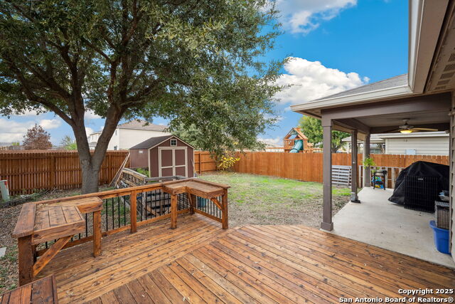
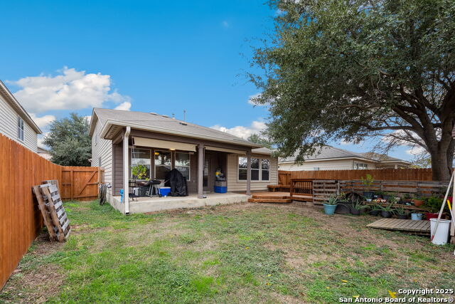
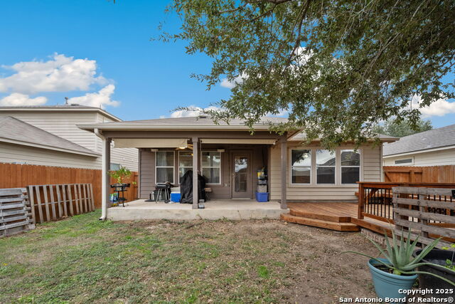
- MLS#: 1832619 ( Single Residential )
- Street Address: 3407 Maguey Trl
- Viewed: 58
- Price: $314,987
- Price sqft: $135
- Waterfront: No
- Year Built: 2009
- Bldg sqft: 2337
- Bedrooms: 4
- Total Baths: 3
- Full Baths: 2
- 1/2 Baths: 1
- Garage / Parking Spaces: 2
- Days On Market: 104
- Additional Information
- County: BEXAR
- City: San Antonio
- Zipcode: 78245
- Subdivision: Hillcrest
- District: Southwest I.S.D.
- Elementary School: Kriewald Road
- Middle School: Scobee Jr High
- High School: Southwest
- Provided by: M. Stagers Realty Partners
- Contact: Kerry Dike
- (210) 262-9626

- DMCA Notice
-
DescriptionMove in ready, this terrific layout reflects recent LVT plank flooring downstairs and island kitchen offers convenience for entire household participation and painted cabinets for calming esthetic. Main floor primary suite bath updated for more modern sensibility. Covered patio along with backyard upgrades including extended deck, built in seating, and storage shed, all the makings of your own backyard oasis, ideal for watching sunsets. Walking distance to community pool and playground, and easy access to 1604 and 90, employers, serious shopping and dining.
Features
Possible Terms
- Conventional
- FHA
- VA
- TX Vet
- Cash
Accessibility
- 2+ Access Exits
- Doors-Swing-In
- Level Drive
- First Floor Bath
- Full Bath/Bed on 1st Flr
- First Floor Bedroom
Air Conditioning
- One Central
Apprx Age
- 16
Block
- 114
Builder Name
- Pulte
Construction
- Pre-Owned
Contract
- Exclusive Right To Sell
Days On Market
- 98
Dom
- 98
Elementary School
- Kriewald Road
Energy Efficiency
- Ceiling Fans
Exterior Features
- Brick
- Cement Fiber
Fireplace
- Not Applicable
Floor
- Carpeting
- Laminate
Foundation
- Slab
Garage Parking
- Two Car Garage
- Attached
Heating
- Central
Heating Fuel
- Natural Gas
High School
- Southwest
Home Owners Association Fee
- 100
Home Owners Association Frequency
- Quarterly
Home Owners Association Mandatory
- Mandatory
Home Owners Association Name
- HILLCREST HOMEOWNERS ASSOCIATION
Inclusions
- Ceiling Fans
- Washer Connection
- Dryer Connection
- Cook Top
- Self-Cleaning Oven
- Microwave Oven
- Stove/Range
- Gas Cooking
- Disposal
- Dishwasher
- Ice Maker Connection
- Smoke Alarm
- Gas Water Heater
- Garage Door Opener
Instdir
- Rustic Cedar/Maguey Trail
Interior Features
- Two Living Area
- Separate Dining Room
- Eat-In Kitchen
- Island Kitchen
- Laundry Lower Level
- Laundry Room
- Walk in Closets
Kitchen Length
- 21
Legal Description
- CB 5197G (HILLCREST SUB'D UT-4)
- BLOCK 114 LOT 2 PER PLAT 95
Lot Description
- Mature Trees (ext feat)
Lot Improvements
- Street Paved
- Curbs
- Sidewalks
- Fire Hydrant w/in 500'
Middle School
- Scobee Jr High
Miscellaneous
- Cluster Mail Box
Multiple HOA
- No
Neighborhood Amenities
- Pool
- Park/Playground
Occupancy
- Vacant
Owner Lrealreb
- No
Ph To Show
- 210-222-2227
Possession
- Closing/Funding
Property Type
- Single Residential
Recent Rehab
- No
Roof
- Composition
School District
- Southwest I.S.D.
Source Sqft
- Appsl Dist
Style
- Two Story
Total Tax
- 5840.48
Utility Supplier Elec
- CPS
Utility Supplier Gas
- Grey Forest
Utility Supplier Grbge
- Tiger
Utility Supplier Sewer
- SAWS
Utility Supplier Water
- SAWS
Views
- 58
Water/Sewer
- Water System
- Sewer System
Window Coverings
- Some Remain
Year Built
- 2009
Property Location and Similar Properties