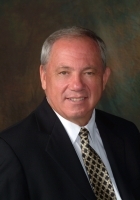
- Ron Tate, Broker,CRB,CRS,GRI,REALTOR ®,SFR
- By Referral Realty
- Mobile: 210.861.5730
- Office: 210.479.3948
- Fax: 210.479.3949
- rontate@taterealtypro.com
Property Photos
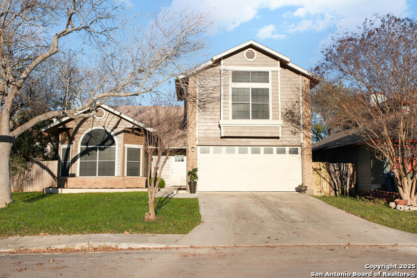

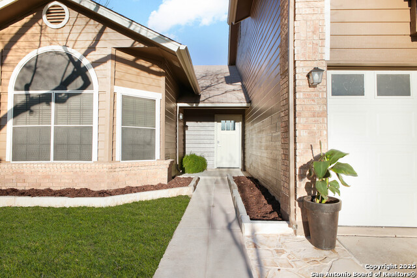
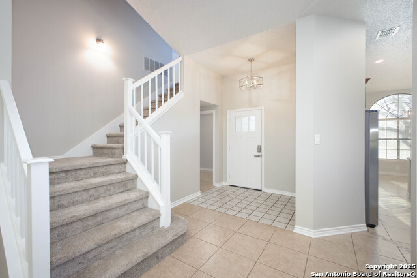
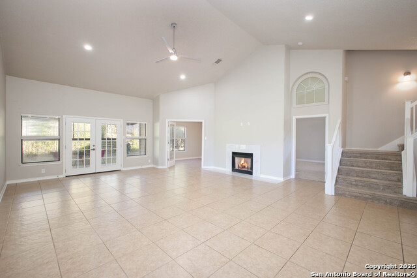
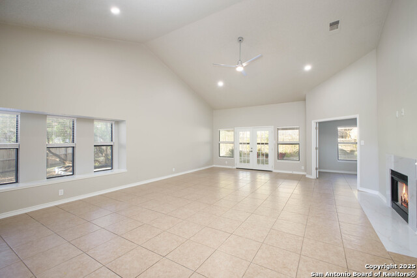
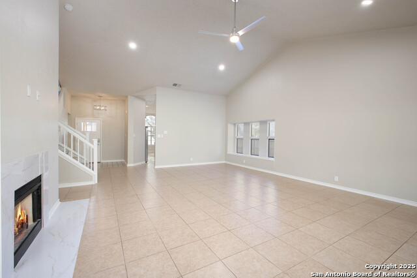
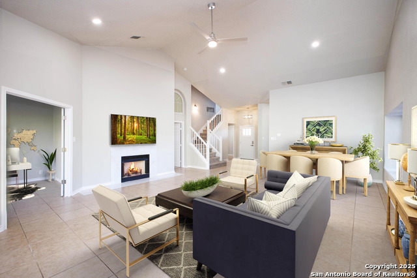
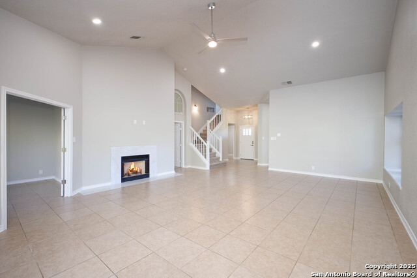
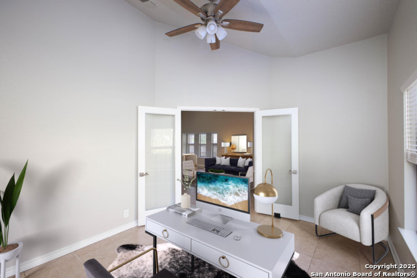
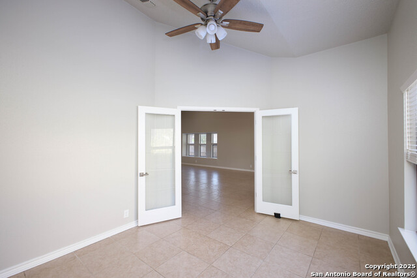
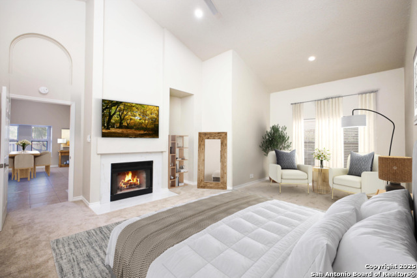
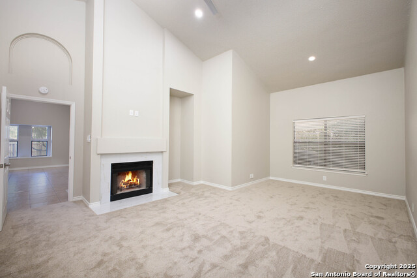
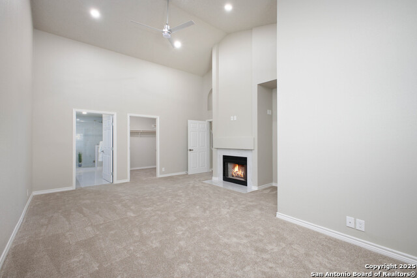
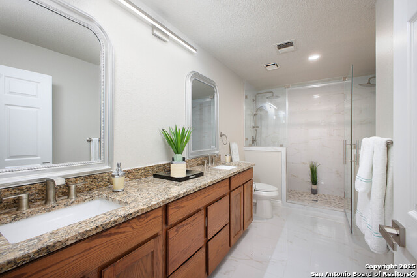
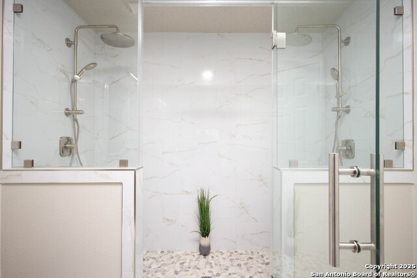
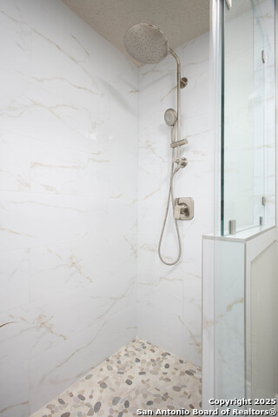
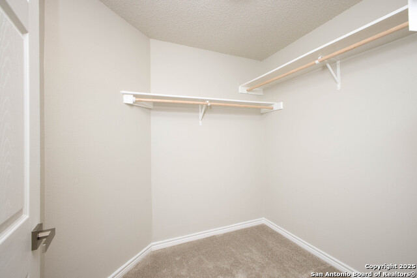
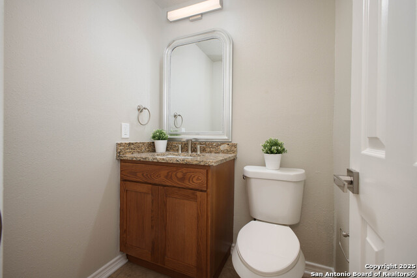
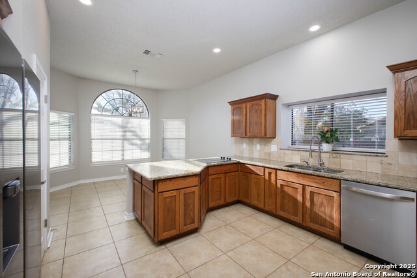
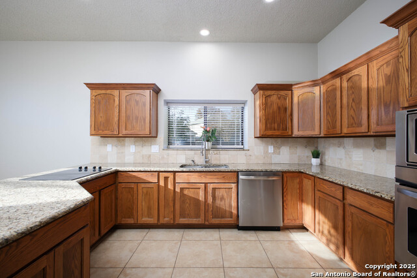
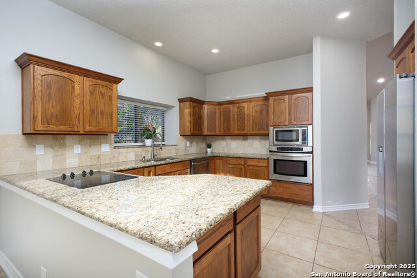
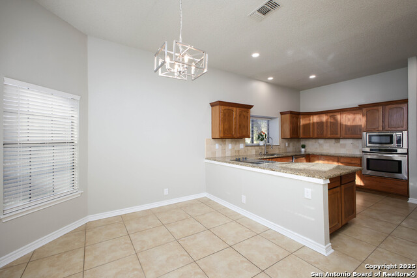
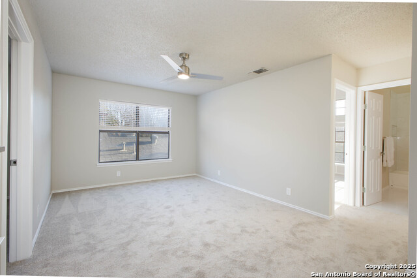
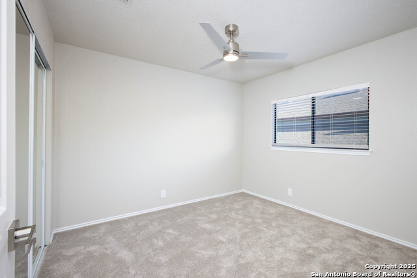
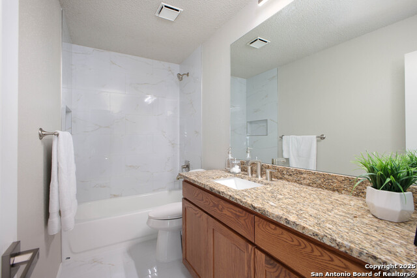
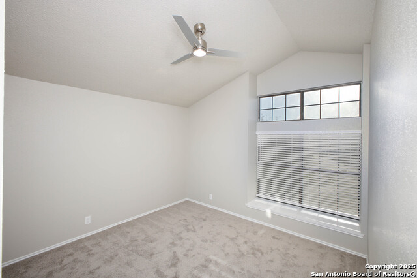
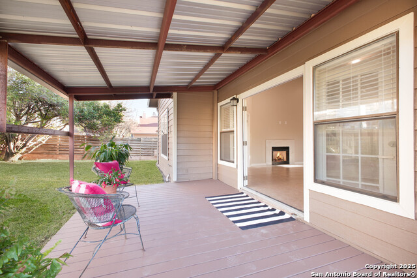
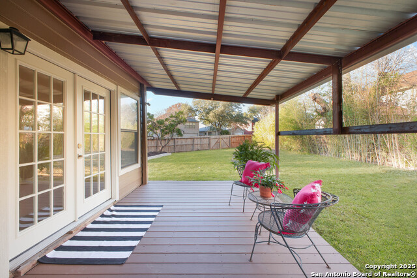
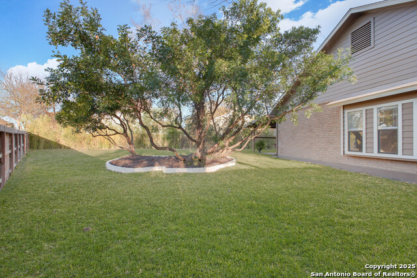
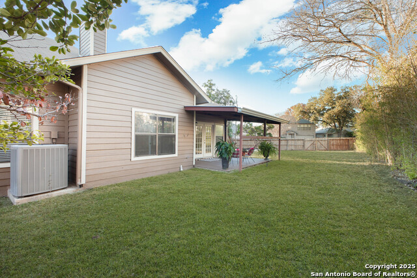
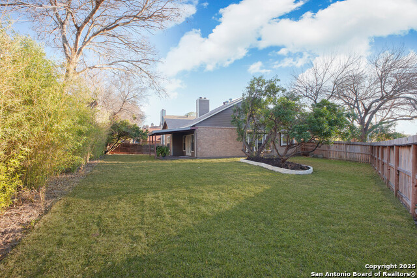
- MLS#: 1832467 ( Single Residential )
- Street Address: 9742 Silver Moon
- Viewed: 16
- Price: $350,000
- Price sqft: $143
- Waterfront: No
- Year Built: 1986
- Bldg sqft: 2445
- Bedrooms: 3
- Total Baths: 3
- Full Baths: 2
- 1/2 Baths: 1
- Garage / Parking Spaces: 2
- Days On Market: 32
- Additional Information
- County: BEXAR
- City: San Antonio
- Zipcode: 78254
- Subdivision: Autumn Ridge
- District: Northside
- Elementary School: Nichols
- Middle School: Stevenson
- High School: O'Connor
- Provided by: SB Realty
- Contact: Margaret Allen
- (210) 209-4315

- DMCA Notice
-
DescriptionA beautifully renovated 3 bedroom, 2.5 bath home with main floor primary suite located in an established neighborhood with quick and direct access to 1604. This home offers convencience and charm. Recently renovated and professionally painted inside and out, it boasts of stunning upgrades and thoughtful design throughout. Main floor highlights a spacious primary suite with its own fireplace, a luxurious ensuite featuring dual vanities, dual showerheads in a walk in shower and a large walk in closet. The spacous open concept living and dinning area with ceramic tile flooring includes another fire place.Then into a light filled study (or optional guest bedroom )through double glass doors off the livingroom.Upstairs there are two bedrooms with new carpet , a full bathroom and extra living space ideal for playroom, media room, or home office. Additional features a corner lot with a big back yard perfect for entertaining.Its move in ready with stylish bathrooms ,new carpet, and modern touches throughout , this home is a must see ! Located near UTSA and La Cantera Mall and resort. Schedule your appointment today! also this loan can be assumed
Features
Possible Terms
- Conventional
- FHA
- VA
- Cash
Air Conditioning
- One Central
Apprx Age
- 39
Builder Name
- unknown
Construction
- Pre-Owned
Contract
- Exclusive Right To Sell
Days On Market
- 28
Currently Being Leased
- No
Dom
- 28
Elementary School
- Nichols
Exterior Features
- Brick
- Siding
Fireplace
- Living Room
- Primary Bedroom
Floor
- Carpeting
- Ceramic Tile
Foundation
- Slab
Garage Parking
- Two Car Garage
Heating
- Central
Heating Fuel
- Electric
High School
- O'Connor
Home Owners Association Mandatory
- None
Inclusions
- Ceiling Fans
- Washer Connection
- Dryer Connection
- Microwave Oven
- Stove/Range
- Refrigerator
- Disposal
- Dishwasher
- Garage Door Opener
- Smooth Cooktop
- Solid Counter Tops
- Custom Cabinets
- City Garbage service
Instdir
- Heading east on 1604 access Rd. take a right onto Addersley
- turn left onto Silver Moon. Home is your first house to the left.
Interior Features
- One Living Area
- Liv/Din Combo
- Eat-In Kitchen
- Two Eating Areas
- Study/Library
- Utility Room Inside
- 1st Floor Lvl/No Steps
- High Ceilings
- Open Floor Plan
- Laundry Main Level
- Laundry Room
- Walk in Closets
Kitchen Length
- 24
Legal Desc Lot
- 119
Legal Description
- NCB 19063 BLK 5 LOT 119 (BRAUN'S FARM UT-1A) "OAK GROVE/BAND
Lot Description
- Corner
Lot Improvements
- Street Paved
- Curbs
- Sidewalks
- Streetlights
- Fire Hydrant w/in 500'
Middle School
- Stevenson
Neighborhood Amenities
- None
Occupancy
- Owner
Owner Lrealreb
- No
Ph To Show
- 210-209-4315
Possession
- Closing/Funding
Property Type
- Single Residential
Recent Rehab
- Yes
Roof
- Composition
School District
- Northside
Source Sqft
- Appsl Dist
Style
- Two Story
- Contemporary
Total Tax
- 7174
Utility Supplier Elec
- CPS
Utility Supplier Gas
- CPS
Utility Supplier Grbge
- SAWS
Utility Supplier Sewer
- SAWS
Utility Supplier Water
- SAWS
Views
- 16
Water/Sewer
- City
Window Coverings
- Some Remain
Year Built
- 1986
Property Location and Similar Properties