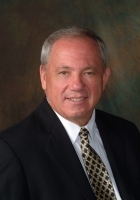
- Ron Tate, Broker,CRB,CRS,GRI,REALTOR ®,SFR
- By Referral Realty
- Mobile: 210.861.5730
- Office: 210.479.3948
- Fax: 210.479.3949
- rontate@taterealtypro.com
Property Photos
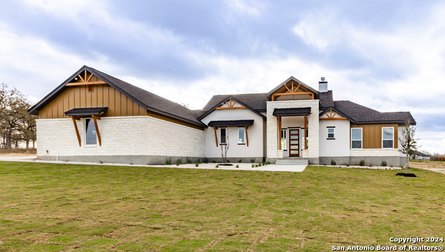

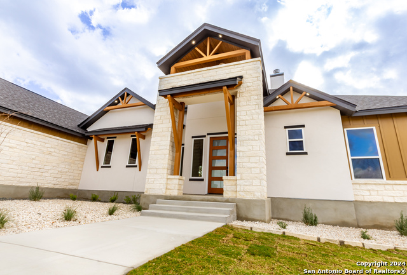
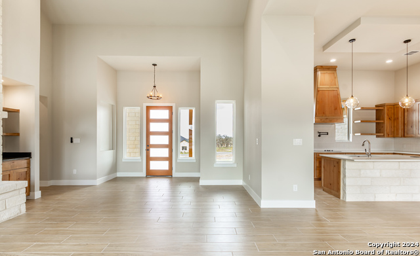
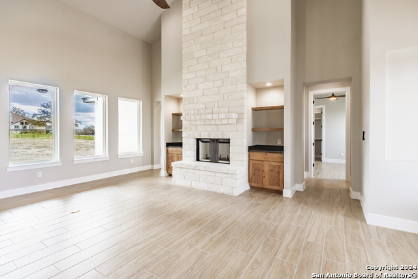
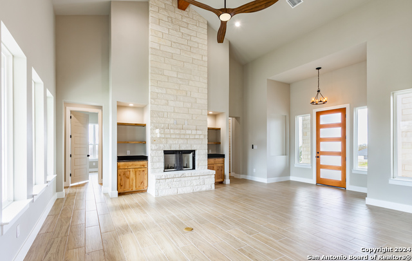
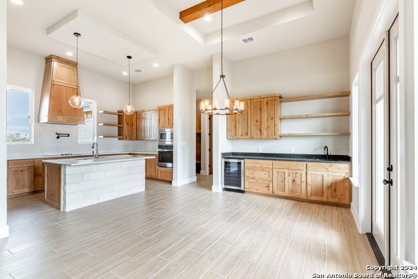
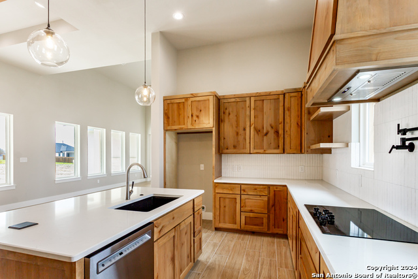
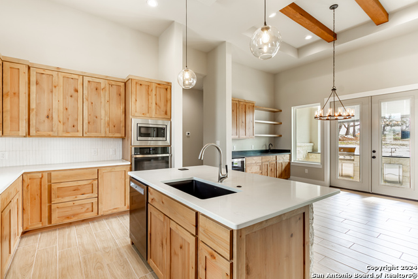
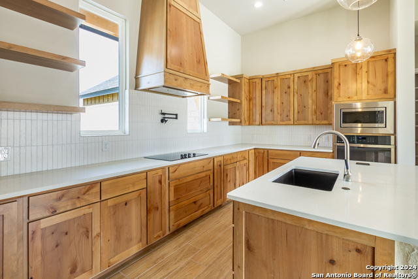
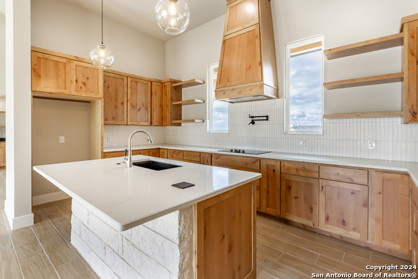
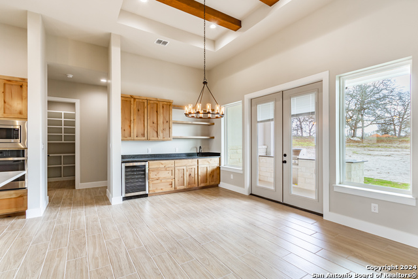
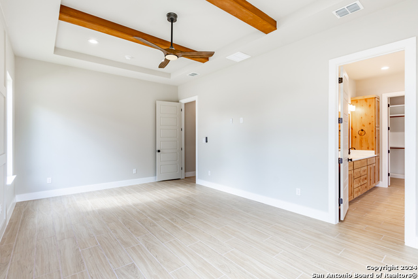
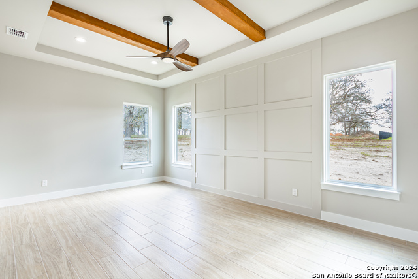
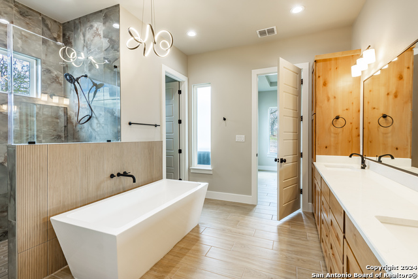
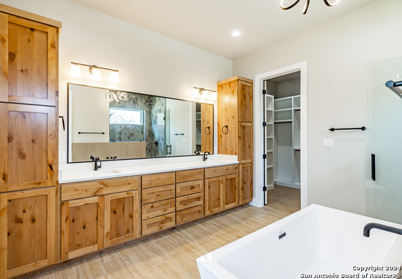
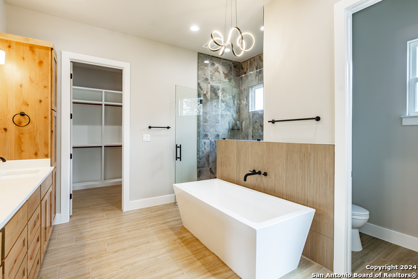
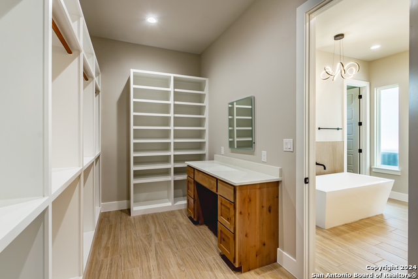
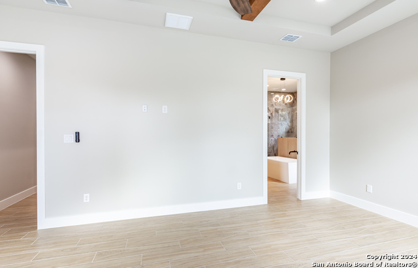
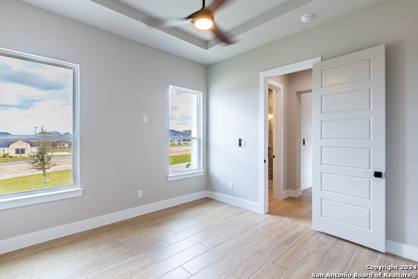
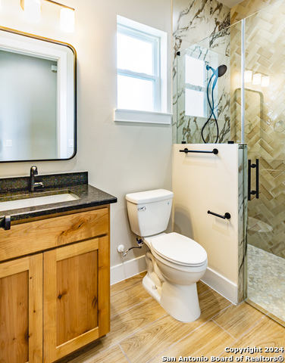
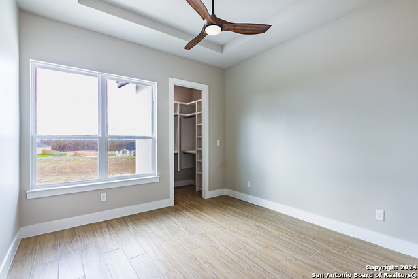
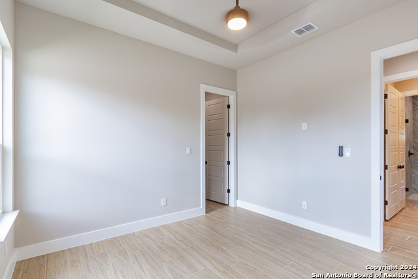
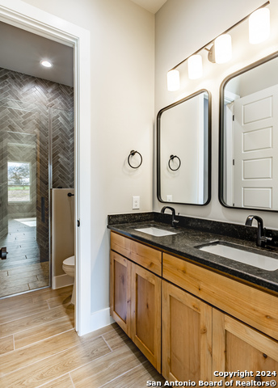
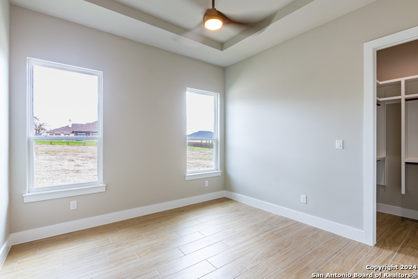
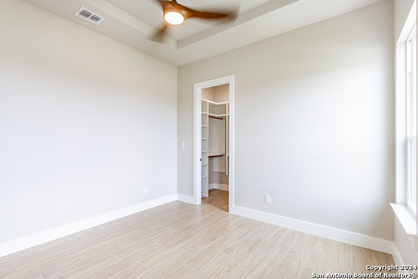
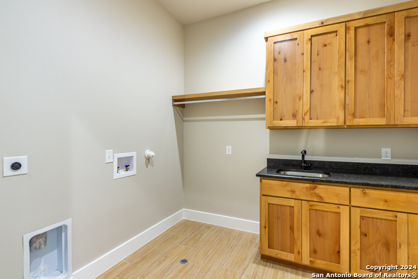
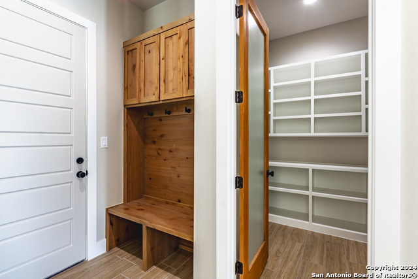
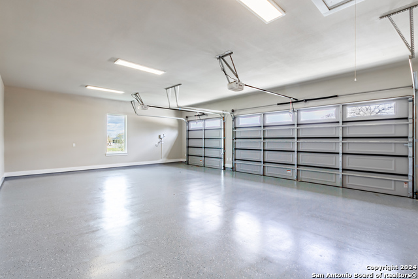
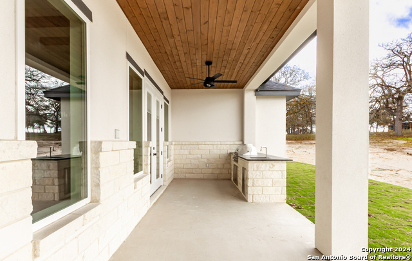
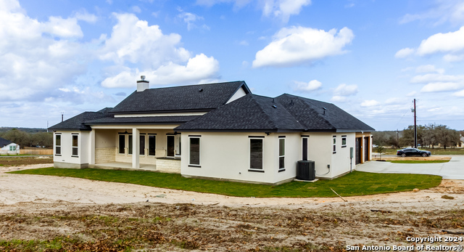
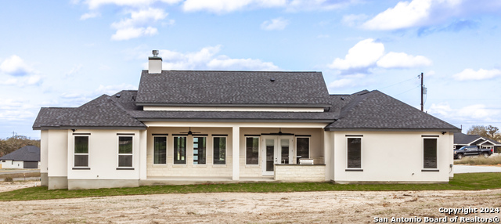
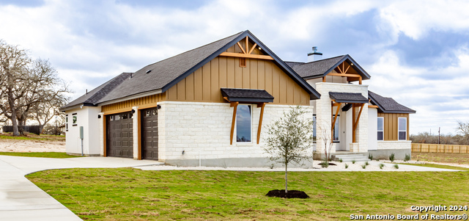





- MLS#: 1832366 ( Single Residential )
- Street Address: 104 Hondo Vista
- Viewed: 52
- Price: $609,500
- Price sqft: $253
- Waterfront: No
- Year Built: 2025
- Bldg sqft: 2408
- Bedrooms: 4
- Total Baths: 3
- Full Baths: 3
- Garage / Parking Spaces: 3
- Days On Market: 199
- Acreage: 1.00 acres
- Additional Information
- County: WILSON
- City: La Vernia
- Zipcode: 78121
- Subdivision: Hondo Ridge
- District: La Vernia Isd.
- Elementary School: La Vernia
- Middle School: La Vernia
- High School: La Vernia
- Provided by: Keller Williams Heritage
- Contact: Kimberly Jakubik-Shoemake
- (210) 716-8880

- DMCA Notice
-
Description***Beautiful ~ URBANIA Home ~ MOVE IN READY! Enjoy Affordable Luxury at its finest as you notice the stunning design ceilings t/o!! Just some of the quality signature features of URBANIA included in this 4 bdrm/3 bath/ 3 car garage home with epoxy floor and liftmaster garage doors ~ OUTDOOR KITCHEN surrounded by your 1 acre lot! Quartz and leather granite countertops t/o~! SMART HOME READY for your fiber internet connection for work and entertainment ! Upon entrance the 20 ft vaulted ceiling with wood beams and stone surround floor to ceiling fireplace will make you ready to call this home. Custom cabinetry, pantry and closet organizers in every room. Kitchen cabinets with built in utensil holders and spice rack, wall oven, and walk in pantry complete the perfect space to prepare family meals. Entertain guests easily with the wet bar and beverage refridgerator ~ walk out the double french doors to the oversized covered patio (9x36). Enjoy grilling on the outdoor kitchen while streaming the game outside as the patio has plugs ready for all your outdoor entertainment and WiFi connections ready. Stay cool with the ceiling fans both inside and in your outdoor living. Large windows, plentry of recessed lighting and 8 ft doors add to the open spacious floor plan. Owners retreat with a spa like bathroom, and huge walk in custom closet with a dressing area! The spacious laundry provides plenty of cabinets and a sink. The drop zone area from the garage entry also helps keep your family organized. Wood look tile throughout ~ No Carpet!! Landscaped with your irrigation system in place ~ BACK YARD LEVELED. La Vernia Schools! Pay attention and enjoy the distant view of downtown San Antonio from your covered front porch while you embrace your quiet country residence. All Urbania Homes provide a 1 2 10 warranty ~ with close attention to detail inside and out !
Features
Possible Terms
- Conventional
- VA
- Cash
Air Conditioning
- One Central
Builder Name
- Urbania
Construction
- New
Contract
- Exclusive Right To Sell
Days On Market
- 193
Dom
- 193
Elementary School
- La Vernia
Energy Efficiency
- Programmable Thermostat
- Double Pane Windows
- Energy Star Appliances
- 90% Efficient Furnace
- High Efficiency Water Heater
- Ceiling Fans
Exterior Features
- 4 Sides Masonry
- Stone/Rock
- Stucco
Fireplace
- Living Room
Floor
- Ceramic Tile
Foundation
- Slab
Garage Parking
- Three Car Garage
Heating
- Central
Heating Fuel
- Electric
High School
- La Vernia
Home Owners Association Fee
- 325
Home Owners Association Frequency
- Annually
Home Owners Association Mandatory
- Mandatory
Home Owners Association Name
- HONDO RIDGE POA
Inclusions
- Ceiling Fans
- Chandelier
- Washer Connection
- Dryer Connection
- Cook Top
- Built-In Oven
- Self-Cleaning Oven
- Microwave Oven
- Refrigerator
- Disposal
- Dishwasher
- Ice Maker Connection
- Smoke Alarm
- Electric Water Heater
- Garage Door Opener
- Plumb for Water Softener
- Solid Counter Tops
- Custom Cabinets
Instdir
- 1604 Loop E to FM 3432 E/New Sulphur Springs Rd Turn slight left onto CR 319 Turn L onto County Rd 321
- Turn R onto Hondo Ridge. Turn L onto Hondo Dr- Right onto Hondo Vista
Interior Features
- One Living Area
- Eat-In Kitchen
- Island Kitchen
- Breakfast Bar
- Walk-In Pantry
- Study/Library
- Utility Room Inside
- 1st Floor Lvl/No Steps
- High Ceilings
- Open Floor Plan
- Pull Down Storage
- High Speed Internet
- All Bedrooms Downstairs
- Laundry Main Level
- Laundry Room
- Walk in Closets
- Attic - Partially Floored
- Attic - Pull Down Stairs
- Attic - Storage Only
Kitchen Length
- 10
Legal Desc Lot
- 53
Legal Description
- HONDO RIDGE SUBDIVISION
- LOT 53
- ACRES 1.0
Lot Description
- County VIew
- 1 - 2 Acres
- Mature Trees (ext feat)
- Level
- Xeriscaped
Lot Improvements
- Street Paved
Middle School
- La Vernia
Miscellaneous
- Builder 10-Year Warranty
Multiple HOA
- No
Neighborhood Amenities
- None
Other Structures
- None
Owner Lrealreb
- No
Ph To Show
- 210-222-2227
Possession
- Closing/Funding
Property Type
- Single Residential
Roof
- Heavy Composition
School District
- La Vernia Isd.
Source Sqft
- Bldr Plans
Style
- One Story
Total Tax
- 1353
Utility Supplier Elec
- GVEC
Utility Supplier Grbge
- PRIVATE
Utility Supplier Other
- FIBER OPTICS
Utility Supplier Sewer
- SETPIC
Utility Supplier Water
- SS WATER CO
Views
- 52
Water/Sewer
- Water System
- Septic
Window Coverings
- None Remain
Year Built
- 2025
Property Location and Similar Properties