
- Ron Tate, Broker,CRB,CRS,GRI,REALTOR ®,SFR
- By Referral Realty
- Mobile: 210.861.5730
- Office: 210.479.3948
- Fax: 210.479.3949
- rontate@taterealtypro.com
Property Photos
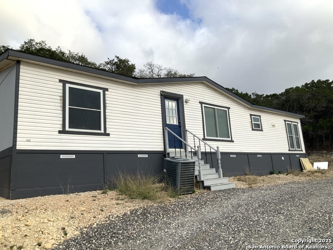

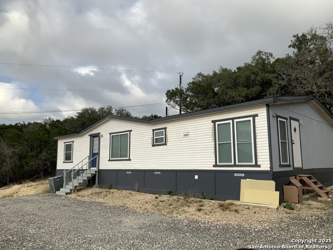
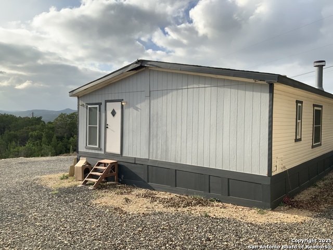
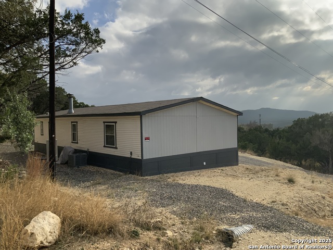
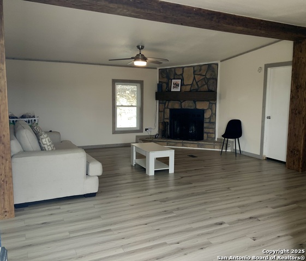
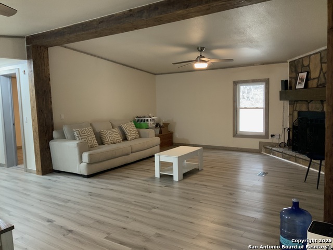
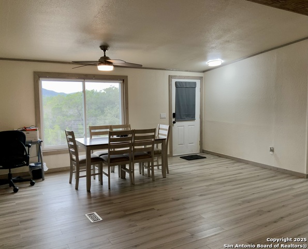
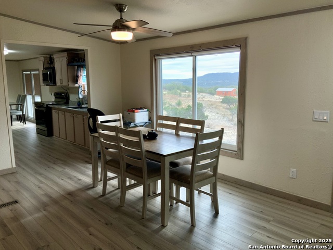
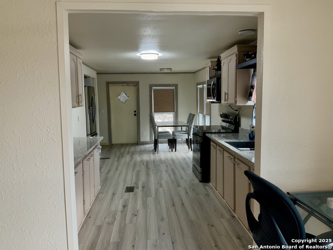
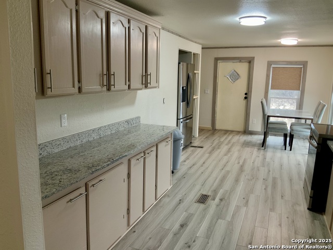
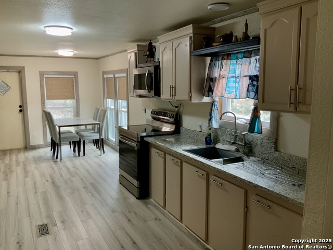
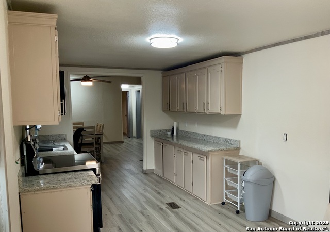
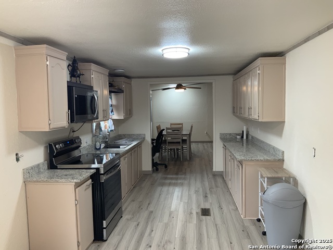
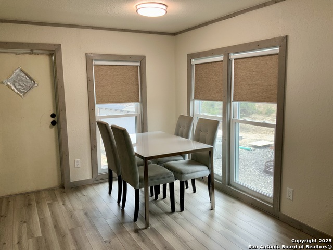
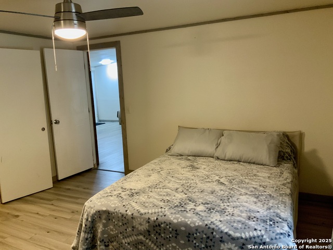
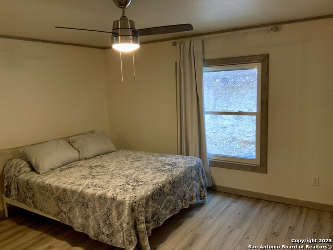
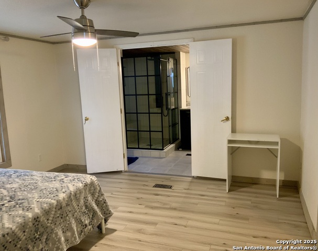
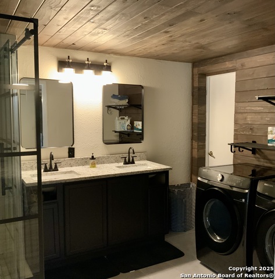
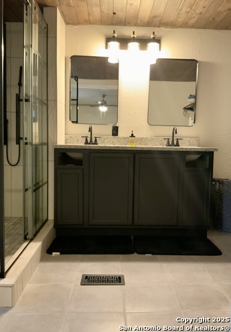
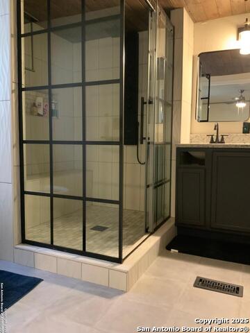
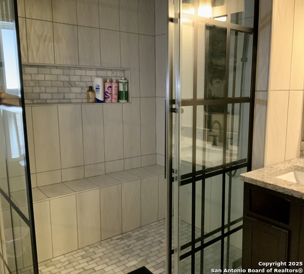
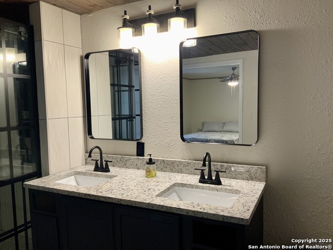
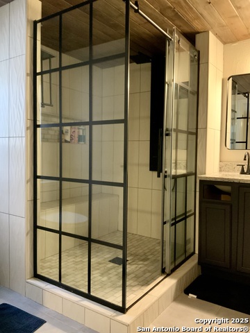
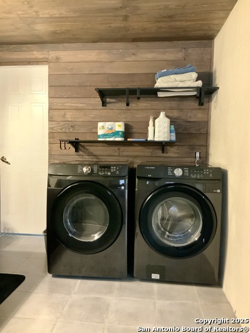
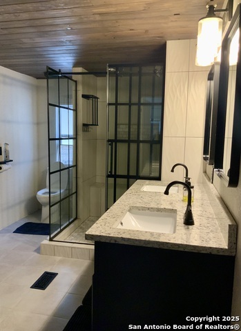
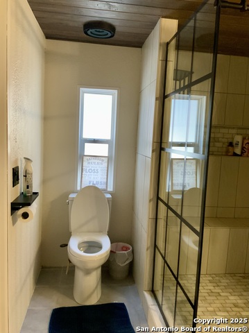
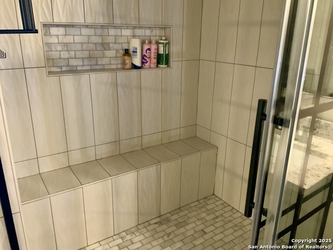
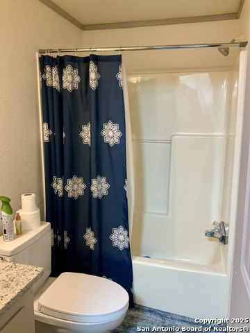
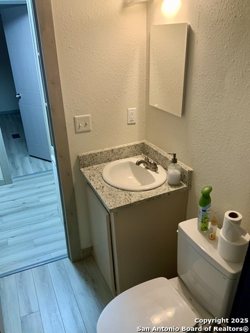
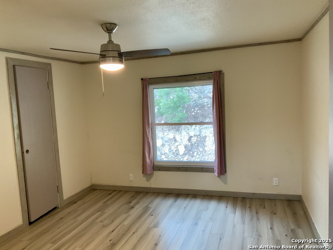
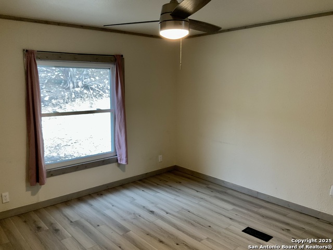
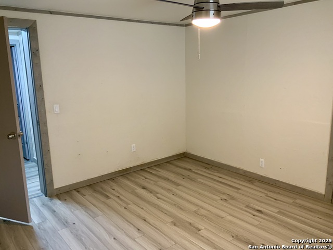
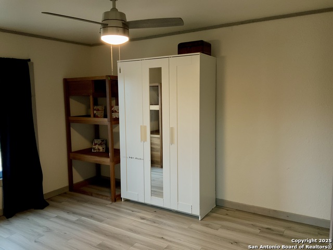
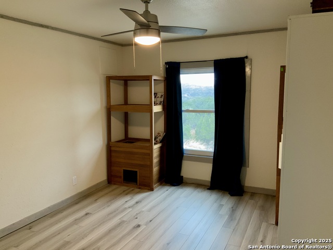
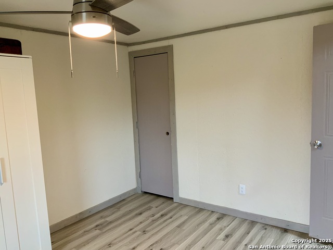
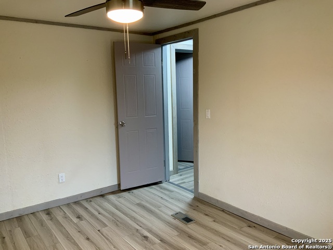
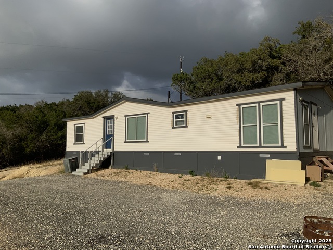
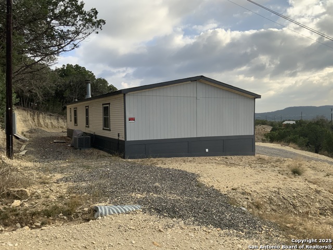
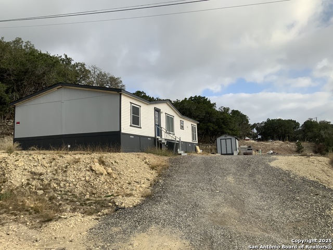
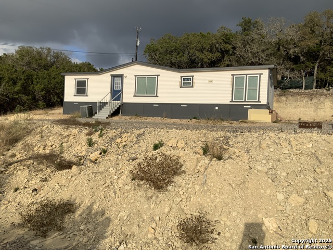
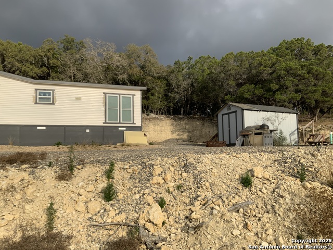
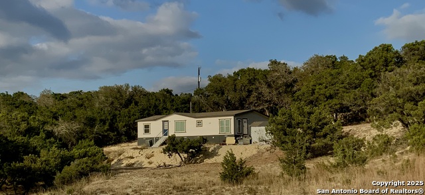
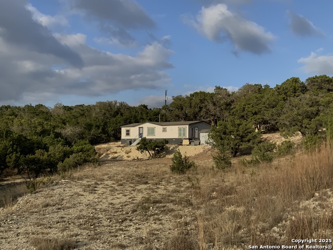
- MLS#: 1832359 ( Single Residential )
- Street Address: 136 Brushy Creek Trl
- Viewed: 30
- Price: $219,000
- Price sqft: $140
- Waterfront: No
- Year Built: 1997
- Bldg sqft: 1568
- Bedrooms: 3
- Total Baths: 2
- Full Baths: 2
- Garage / Parking Spaces: 1
- Days On Market: 38
- Additional Information
- County: BANDERA
- City: Bandera
- Zipcode: 78003
- Subdivision: Lake Medina Shores
- District: Bandera Isd
- Elementary School: Alkek
- Middle School: Bandera
- High School: Bandera
- Provided by: Mission Real Estate Group
- Contact: Hodesa Chapa
- (210) 844-7668

- DMCA Notice
-
Description****Seller financing available**** This NEWLY REMODELED manufactured home welcomes you with its New Central AC and Heating, windows and flooring all Freshly Installed in 2023. Enjoy with family this spacious and open floor plan as well as its features like the Newly Installed Granite Counter Tops in Kitchen, high ceilings in living room, cozy fireplace and the Fully Remodeled Master Bath that includes double vanity, shower bench and sliding glass door. This cozy home is located in the peaceful countryside where you'll get to enjoy the mesmerizing mountain scenery surrounding it. The Neighborhood amenities include a pool and park for family friendly fun! Plus this home is only 8 miles away from all the fun going down in the center heart of Bandera, Tx. Plus it's close to towns and cities such as Kerrville, Boerne and San Antonio. NOTE: (All appliances: Refrigerator, microwave, stove, water softener, washer and dryer are negotiable)
Features
Possible Terms
- 1st Seller Carry
- Cash
Air Conditioning
- One Central
Apprx Age
- 28
Builder Name
- American Homestar of Alab
Construction
- Pre-Owned
Contract
- Exclusive Right To Sell
Days On Market
- 38
Dom
- 38
Elementary School
- Alkek
Exterior Features
- Wood
- Siding
Fireplace
- Living Room
Floor
- Vinyl
- Laminate
Garage Parking
- None/Not Applicable
Heating
- Central
Heating Fuel
- Electric
High School
- Bandera
Home Owners Association Fee
- 75
Home Owners Association Frequency
- Annually
Home Owners Association Mandatory
- Mandatory
Home Owners Association Name
- LAKE MEDINA SHORES
Inclusions
- Ceiling Fans
- Washer Connection
- Dryer Connection
- Washer
- Dryer
- Microwave Oven
- Stove/Range
- Ice Maker Connection
- Water Softener (owned)
- Vent Fan
- Smoke Alarm
- Electric Water Heater
- Plumb for Water Softener
- Solid Counter Tops
- Private Garbage Service
Instdir
- Scenic Dr. and Wharton's Dock Rd.
Interior Features
- One Living Area
- Liv/Din Combo
- Separate Dining Room
- Two Eating Areas
- Utility Room Inside
- Open Floor Plan
- High Speed Internet
- All Bedrooms Downstairs
- Laundry Main Level
- Walk in Closets
Kitchen Length
- 12
Legal Desc Lot
- 654
Legal Description
- Medina Hills Harbor Blk 1 Lt 654 0.115 Acres/ BLK 1 LT 655
Middle School
- Bandera
Multiple HOA
- No
Neighborhood Amenities
- Pool
- Park/Playground
Occupancy
- Vacant
Other Structures
- Shed(s)
Owner Lrealreb
- No
Ph To Show
- 2102222227
Possession
- Closing/Funding
Property Type
- Single Residential
Roof
- Composition
School District
- Bandera Isd
Source Sqft
- Bldr Plans
Style
- Manufactured Home - Double Wide
Total Tax
- 1300
Utility Supplier Elec
- BEC
Utility Supplier Water
- Texas water
Views
- 30
Water/Sewer
- Water System
- Septic
- Co-op Water
Window Coverings
- All Remain
Year Built
- 1997
Property Location and Similar Properties