
- Ron Tate, Broker,CRB,CRS,GRI,REALTOR ®,SFR
- By Referral Realty
- Mobile: 210.861.5730
- Office: 210.479.3948
- Fax: 210.479.3949
- rontate@taterealtypro.com
Property Photos
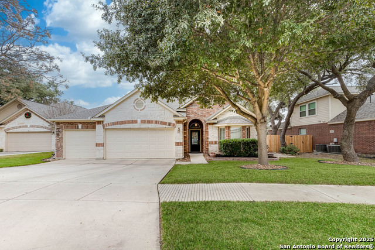

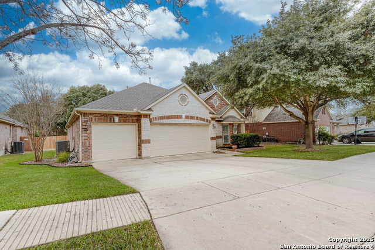
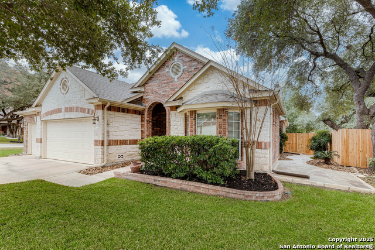
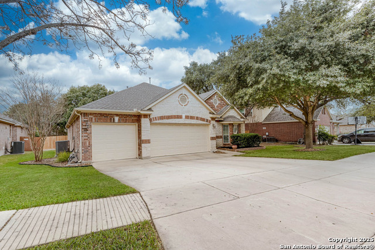
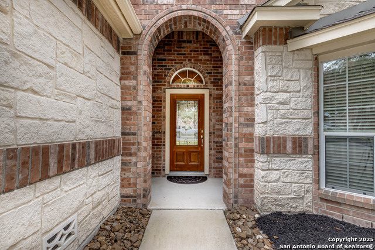
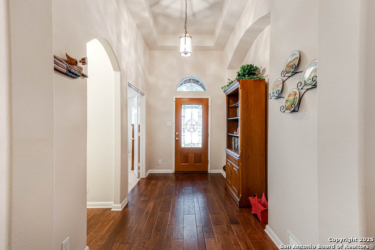
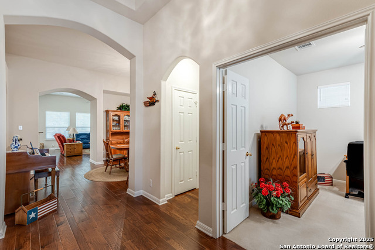
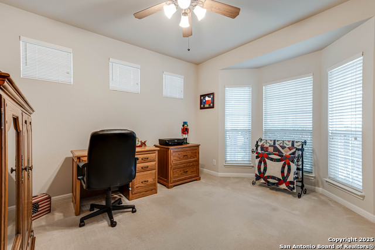
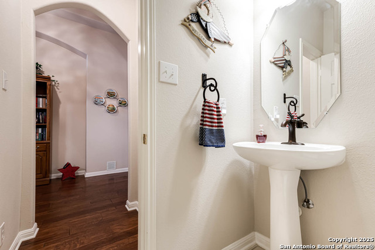
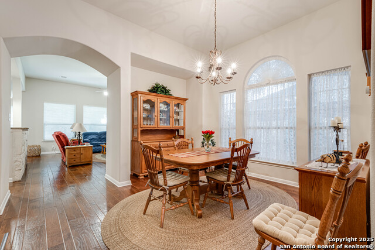
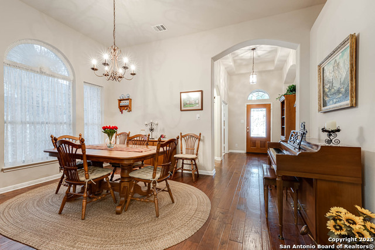
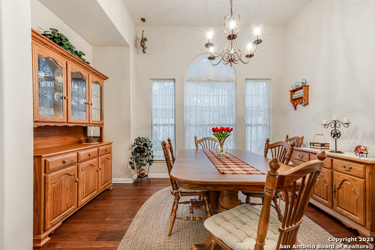
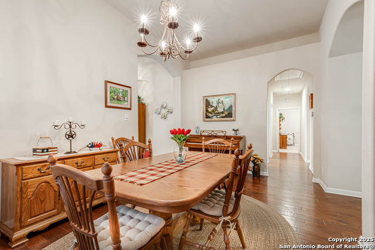
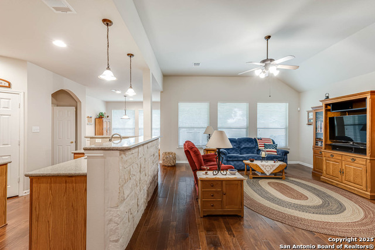
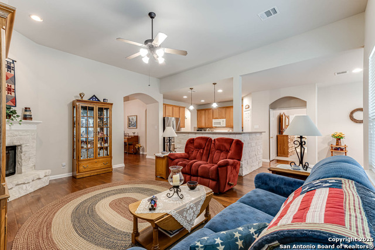
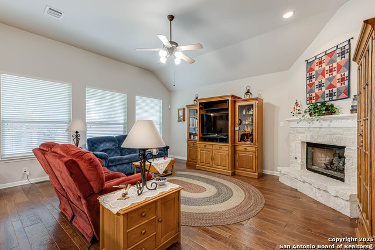
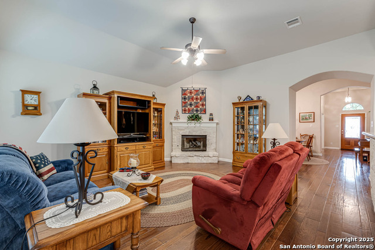
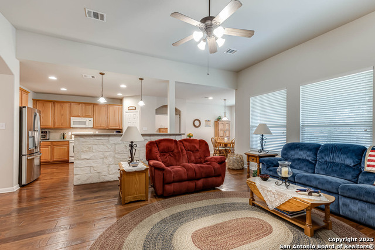
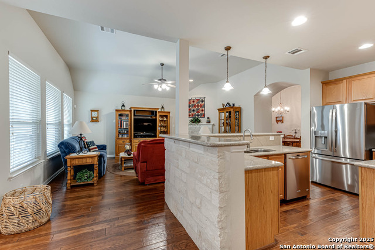
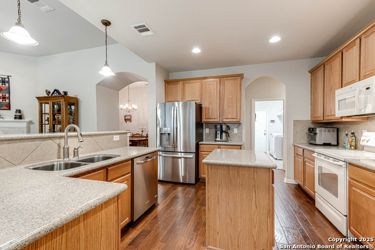
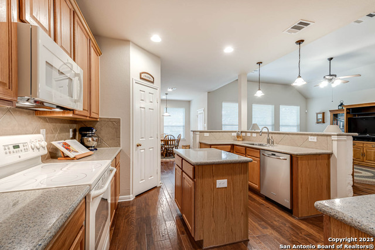
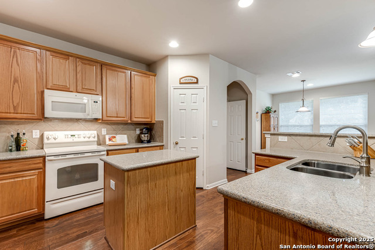
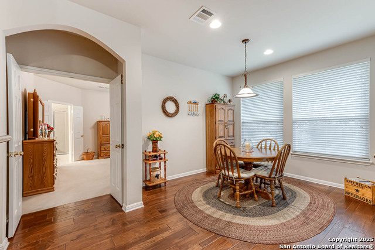
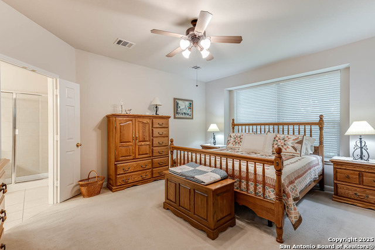
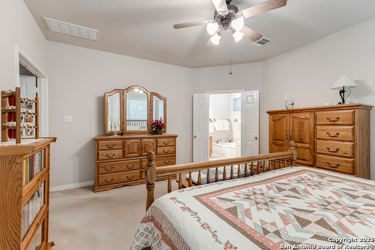
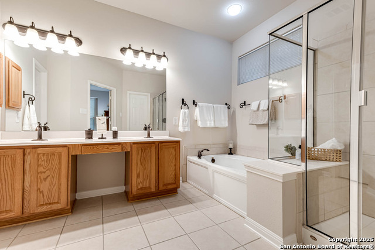
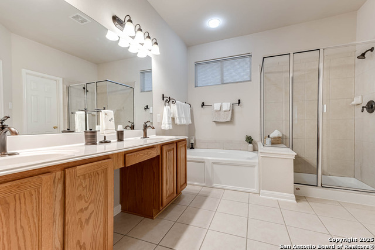
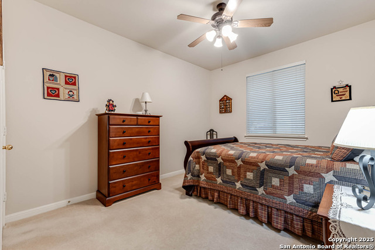
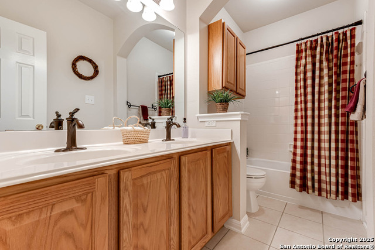
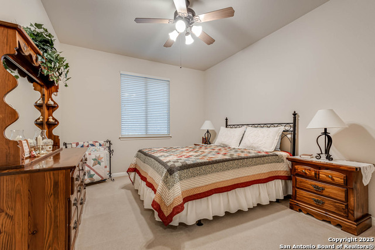
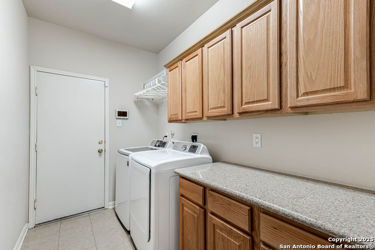
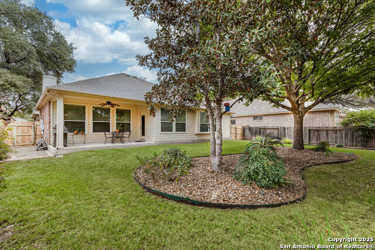
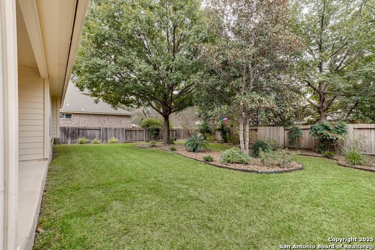
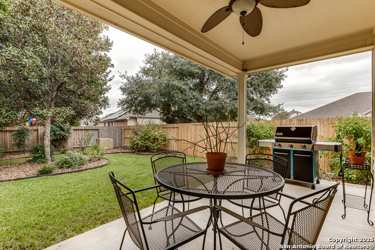
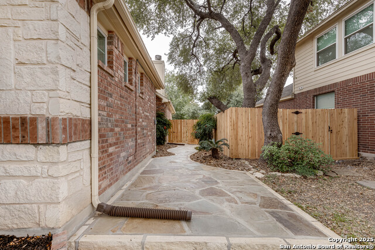
- MLS#: 1832348 ( Single Residential )
- Street Address: 9510 Tioga Cv
- Viewed: 7
- Price: $395,000
- Price sqft: $169
- Waterfront: No
- Year Built: 2006
- Bldg sqft: 2332
- Bedrooms: 3
- Total Baths: 3
- Full Baths: 2
- 1/2 Baths: 1
- Garage / Parking Spaces: 3
- Days On Market: 6
- Additional Information
- County: BEXAR
- City: San Antonio
- Zipcode: 78251
- Subdivision: Westover Forest
- District: Northside
- Elementary School: Evers
- Middle School: Jordan
- High School: Warren
- Provided by: Keller Williams Heritage
- Contact: Mary Bradley
- (210) 727-6137

- DMCA Notice
-
Description** Multiple offers received. Best and Final requested by Sunday 2/1 at noon. ** Welcome to this stately and impeccably maintained one story home in the desirable Westover Woods community. Featuring 3 bedrooms, 2.5 baths, and a private study, this home's well thought out split floorplan and modern touches offer unparalleled comfort and style. From the stone and brick exterior to the lush, mature landscaping and inviting wood door with leaded glass, this home exudes warmth and comfort. Step inside and be captivated by the details that set this home apart: rich hardwood floors, soaring 11 foot ceilings, and graceful arches bathed in natural light throughout. The living room is welcoming, with a wall of windows, a cozy stone fireplace with gas logs, and an easy flow into the kitchen perfect for entertaining or everyday living. The kitchen boasts Silestone countertops, a versatile island, a walk in pantry, and ample cabinetry for all your storage needs. The generous primary suite offers a serene retreat with an en suite bath featuring a walk in shower, a deep garden tub, dual vanities, a linen closet, and a spacious walk in closet with abundant storage. Two additional bedrooms with large closets and a shared bath are perfectly positioned on a split floorplan for added privacy. A large laundry room connects to the oversized three car garage, offering both convenience and functionality. The backyard is a peaceful, park like oasis, featuring mature trees, a covered patio, a privacy fence, and a side paver walkway. The flat yard and irrigation system make outdoor maintenance a breeze. Lovingly cared for by its original owners, this home boasts excellent mechanical systems and unparalleled upkeep, ensuring peace of mind for years to come. Situated near SeaWorld, premier shopping, dining, and entertainment, with quick access to highways 151, 410, and 1604, this home offers both convenience and a sense of community. Don't miss your opportunity to own this exceptional property schedule your showing today and fall in love with your new home!
Features
Possible Terms
- Conventional
- FHA
- VA
- Cash
- Investors OK
Accessibility
- 2+ Access Exits
- Int Door Opening 32"+
- Ext Door Opening 36"+
- 36 inch or more wide halls
- Doors-Swing-In
- Entry Slope less than 1 foot
- No Steps Down
- Level Lot
- Level Drive
- No Stairs
- First Floor Bath
- Full Bath/Bed on 1st Flr
- First Floor Bedroom
- Stall Shower
Air Conditioning
- One Central
Apprx Age
- 19
Block
- 31
Builder Name
- RYLAND
Construction
- Pre-Owned
Contract
- Exclusive Right To Sell
Currently Being Leased
- No
Elementary School
- Evers
Energy Efficiency
- 16+ SEER AC
- Programmable Thermostat
- Double Pane Windows
- Variable Speed HVAC
- Energy Star Appliances
- Ceiling Fans
Exterior Features
- 3 Sides Masonry
- Cement Fiber
- Rock/Stone Veneer
Fireplace
- One
- Living Room
- Gas Logs Included
- Gas
- Gas Starter
- Glass/Enclosed Screen
Floor
- Carpeting
- Ceramic Tile
- Wood
Foundation
- Slab
Garage Parking
- Three Car Garage
- Attached
Heating
- Central
Heating Fuel
- Natural Gas
High School
- Warren
Home Owners Association Fee
- 225.88
Home Owners Association Frequency
- Quarterly
Home Owners Association Mandatory
- Mandatory
Home Owners Association Name
- WESTOVER WOODS HOMEOWNERS ASSOCIATION
Home Faces
- South
Inclusions
- Ceiling Fans
- Chandelier
- Washer Connection
- Dryer Connection
- Washer
- Dryer
- Cook Top
- Self-Cleaning Oven
- Microwave Oven
- Stove/Range
- Refrigerator
- Disposal
- Dishwasher
- Ice Maker Connection
- Water Softener (owned)
- Vent Fan
- Smoke Alarm
- Security System (Leased)
- Gas Water Heater
- Garage Door Opener
- Plumb for Water Softener
- Smooth Cooktop
- Solid Counter Tops
- Central Distribution Plumbing System
- Carbon Monoxide Detector
- City Garbage service
Instdir
- 151 TO HUNT LANE
- LEFT INTO WESTOVER FOREST
Interior Features
- One Living Area
- Separate Dining Room
- Eat-In Kitchen
- Two Eating Areas
- Island Kitchen
- Breakfast Bar
- Walk-In Pantry
- Study/Library
- Utility Room Inside
- 1st Floor Lvl/No Steps
- High Ceilings
- Open Floor Plan
- Cable TV Available
- High Speed Internet
- All Bedrooms Downstairs
- Laundry Lower Level
- Laundry Room
- Telephone
- Walk in Closets
Kitchen Length
- 11
Legal Desc Lot
- 31
Legal Description
- NCB 17642 BLK 31 LOT 31 (THE FOREST @ WESTOVER PH IV & V)
Lot Description
- Cul-de-Sac/Dead End
- Mature Trees (ext feat)
- Level
Lot Improvements
- Street Paved
- Curbs
- Street Gutters
- Sidewalks
- Streetlights
- Fire Hydrant w/in 500'
- Asphalt
- City Street
Middle School
- Jordan
Miscellaneous
- Cluster Mail Box
- School Bus
Multiple HOA
- No
Neighborhood Amenities
- Controlled Access
- Pool
- Park/Playground
- Basketball Court
Occupancy
- Owner
Owner Lrealreb
- No
Ph To Show
- 210-727-6137
Possession
- Closing/Funding
Property Type
- Single Residential
Recent Rehab
- No
Roof
- Composition
School District
- Northside
Source Sqft
- Appraiser
Style
- One Story
- Ranch
- Traditional
Total Tax
- 8634
Utility Supplier Elec
- CPS
Utility Supplier Gas
- CPS
Utility Supplier Grbge
- City
Utility Supplier Sewer
- SAWS
Utility Supplier Water
- SAWS
Virtual Tour Url
- https://youtu.be/utJzUoR4pmU
Water/Sewer
- Water System
- Sewer System
Window Coverings
- All Remain
Year Built
- 2006
Property Location and Similar Properties