
- Ron Tate, Broker,CRB,CRS,GRI,REALTOR ®,SFR
- By Referral Realty
- Mobile: 210.861.5730
- Office: 210.479.3948
- Fax: 210.479.3949
- rontate@taterealtypro.com
Property Photos
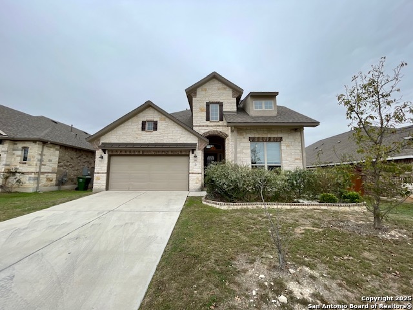

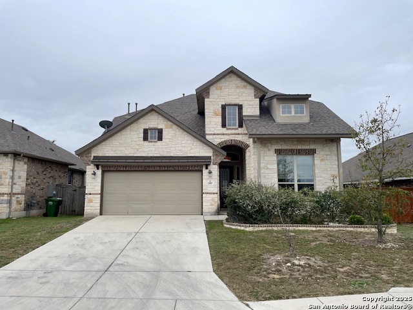
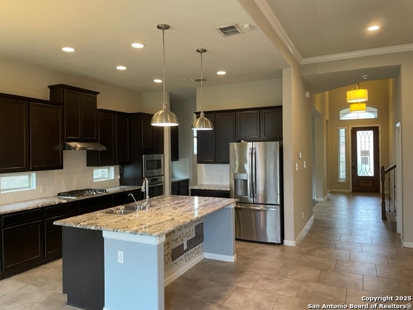
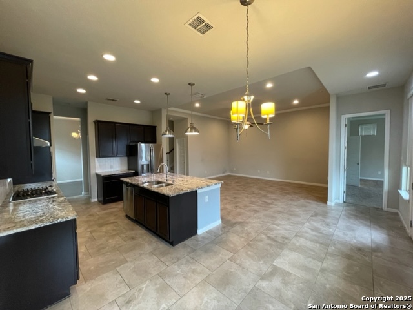
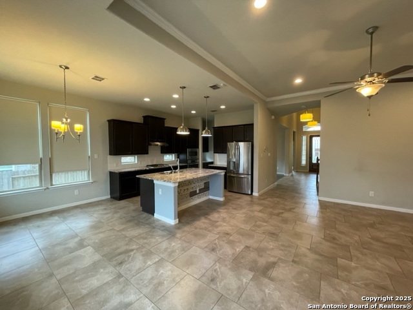
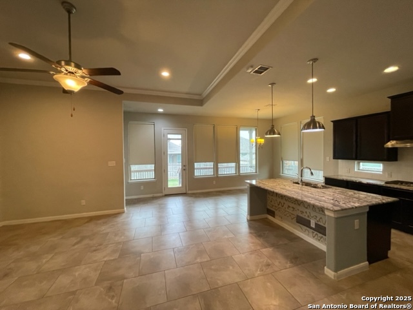
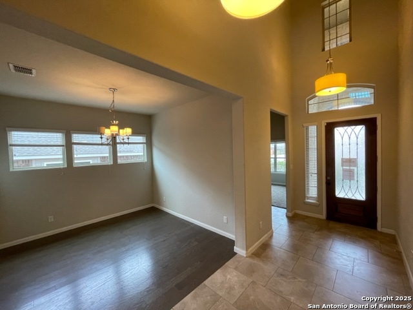
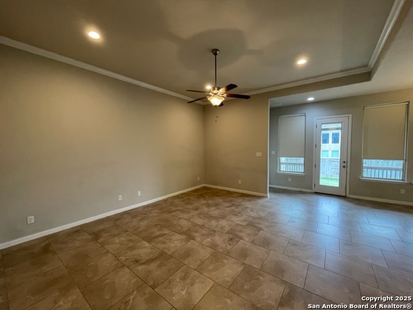
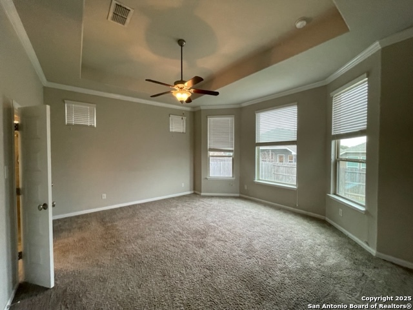
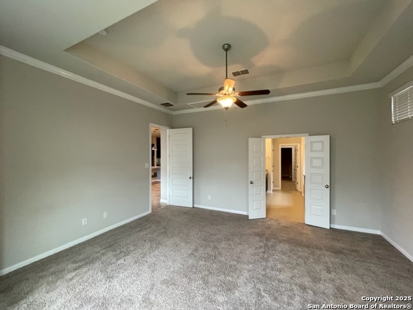
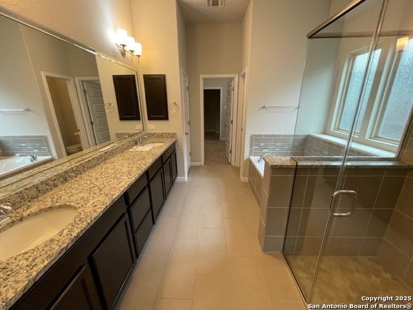
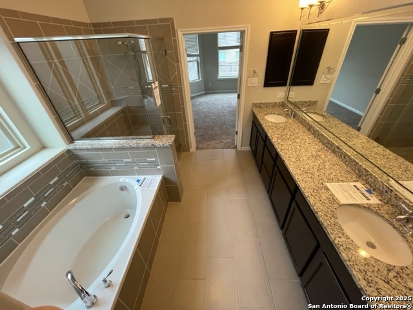
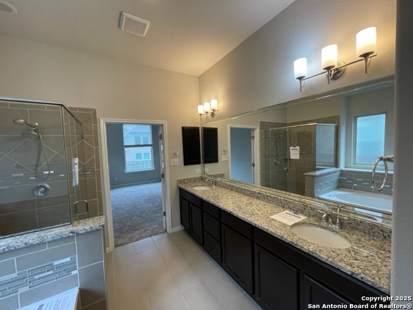
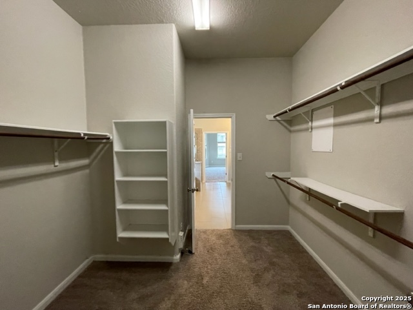
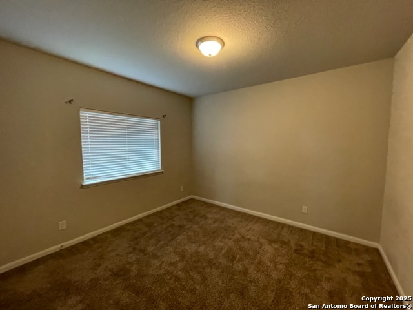
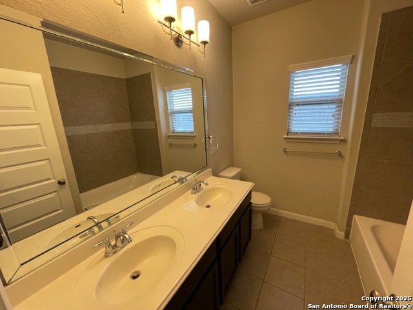
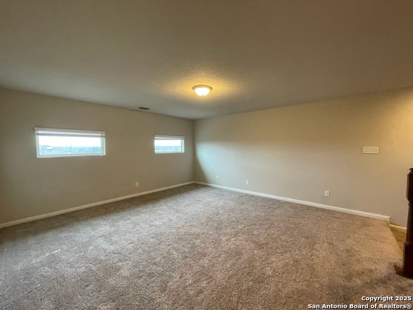
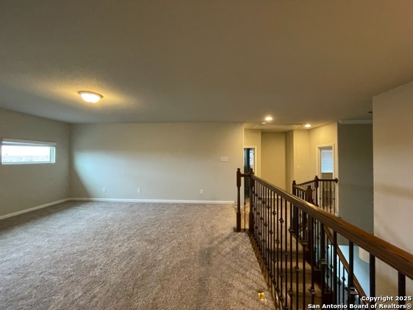
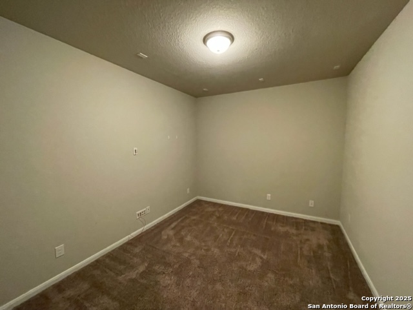
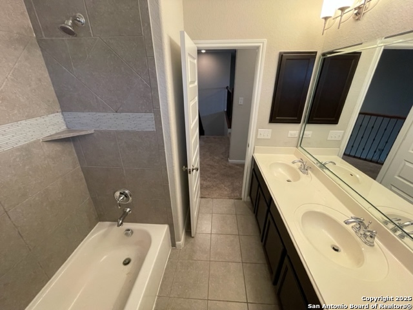
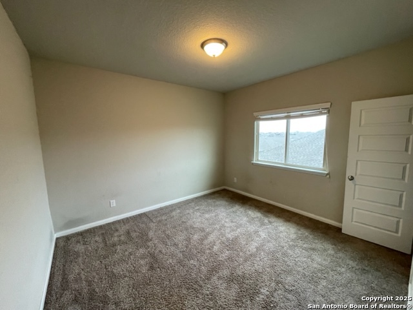
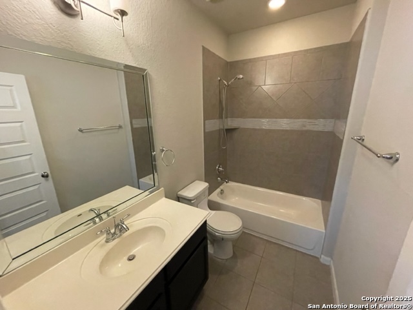
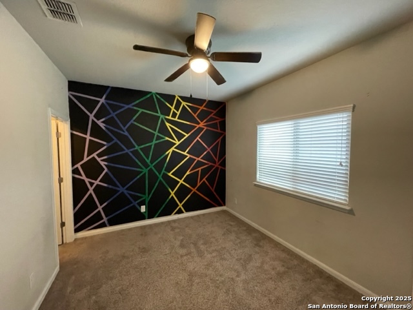
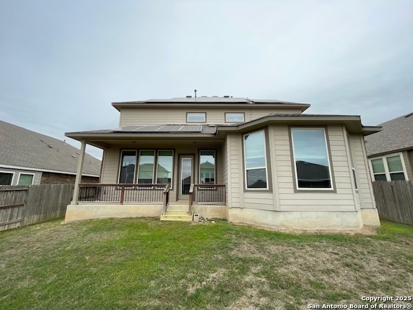
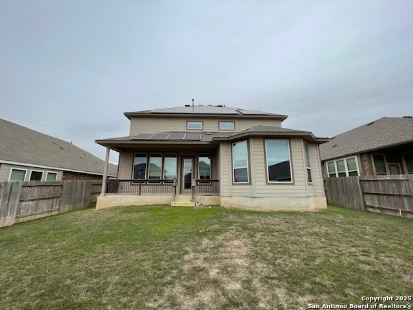
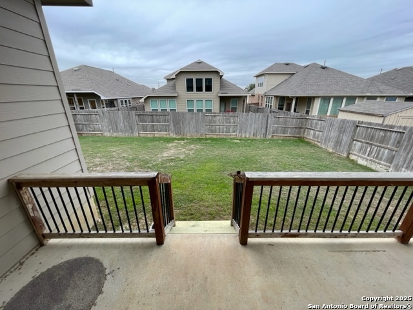
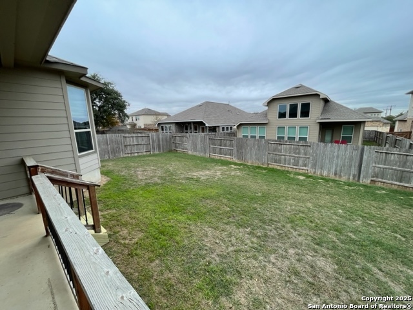
- MLS#: 1832346 ( Single Residential )
- Street Address: 2107 Cullum Park
- Viewed: 34
- Price: $485,000
- Price sqft: $153
- Waterfront: No
- Year Built: 2016
- Bldg sqft: 3175
- Bedrooms: 5
- Total Baths: 4
- Full Baths: 4
- Garage / Parking Spaces: 2
- Days On Market: 33
- Additional Information
- County: BEXAR
- City: San Antonio
- Zipcode: 78253
- Subdivision: Fronterra At West Pointe
- District: Northside
- Elementary School: Galm
- Middle School: Briscoe
- High School: William Brennan
- Provided by: Smart Group, REALTORS
- Contact: Toni Smart
- (210) 695-3663

- DMCA Notice
-
DescriptionThis stunning 5 bedroom, 4 bathroom home is located in the sought after Fronterra at Westpointe community. The modern layout offers the perfect blend of style, comfort, and functionality. Ceramic floor tile on all high traffic areas combines luxury and convenience. The stylish kitchen features an oversized island with upgraded pendant lightening, a perfect setting for cooking and entertaining. The main level includes a retreat like primary suite and convenient second bedroom. The second level is designed for relaxation and fun, with a spacious game room and media room. Three more bedrooms are located upstairs with two additional baths. Don't miss the organized mudroom space! Imagine stepping outside to enjoy a host of community amenities, including a pool, clubhouse, playground, and nearby parks and trails. The home has it all sophisticated curb appeal, modern layout, and neighborhood amenities. Schedule your showing today!
Features
Possible Terms
- Conventional
- Cash
Accessibility
- First Floor Bath
- Full Bath/Bed on 1st Flr
- First Floor Bedroom
Air Conditioning
- One Central
Block
- 31
Builder Name
- MI HOMES
Construction
- Pre-Owned
Contract
- Exclusive Right To Sell
Days On Market
- 13
Dom
- 13
Elementary School
- Galm
Energy Efficiency
- Programmable Thermostat
- Double Pane Windows
Exterior Features
- Brick
- Stone/Rock
- Stucco
- Siding
Fireplace
- Not Applicable
Floor
- Carpeting
- Ceramic Tile
Foundation
- Slab
Garage Parking
- Two Car Garage
Green Features
- Solar Panels
Heating
- Central
Heating Fuel
- Electric
High School
- William Brennan
Home Owners Association Fee
- 284.35
Home Owners Association Frequency
- Quarterly
Home Owners Association Mandatory
- Mandatory
Home Owners Association Name
- FRONTERRA AT WEST POINTE
Inclusions
- Ceiling Fans
- Chandelier
- Washer Connection
- Dryer Connection
- Cook Top
- Built-In Oven
- Self-Cleaning Oven
- Microwave Oven
- Stove/Range
- Refrigerator
- Smoke Alarm
- Plumb for Water Softener
Instdir
- 1604 W
- Exit & Turn Right on Wiseman Blvd
- Turn Left onto Cotton Way
Interior Features
- One Living Area
Kitchen Length
- 14
Legal Description
- CB 4390C (WESTPOINTE EAST
- UT-22K2)
- BLOCK 31 LOT 8 2016 NEW
Lot Improvements
- Street Paved
- Curbs
- Sidewalks
Middle School
- Briscoe
Multiple HOA
- No
Neighborhood Amenities
- Pool
- Clubhouse
- Park/Playground
- Jogging Trails
Occupancy
- Vacant
Owner Lrealreb
- No
Ph To Show
- 210-222-2227
Possession
- Closing/Funding
Property Type
- Single Residential
Roof
- Composition
School District
- Northside
Source Sqft
- Appsl Dist
Style
- Two Story
Total Tax
- 9847.58
Utility Supplier Elec
- CPS
Utility Supplier Gas
- CPS
Utility Supplier Sewer
- SAWS
Utility Supplier Water
- SAWS
Views
- 34
Water/Sewer
- Water System
- Sewer System
- City
Window Coverings
- Some Remain
Year Built
- 2016
Property Location and Similar Properties