
- Ron Tate, Broker,CRB,CRS,GRI,REALTOR ®,SFR
- By Referral Realty
- Mobile: 210.861.5730
- Office: 210.479.3948
- Fax: 210.479.3949
- rontate@taterealtypro.com
Property Photos
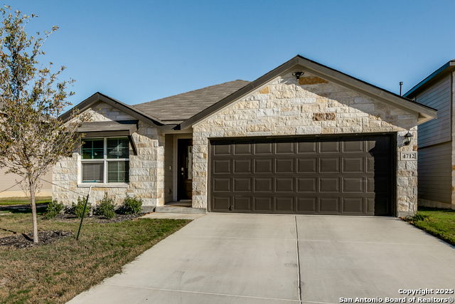

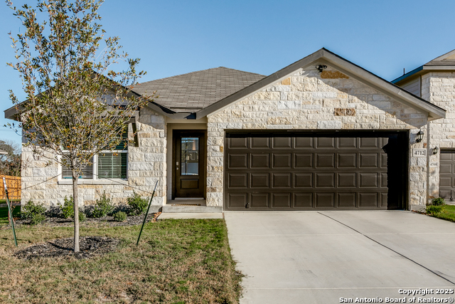
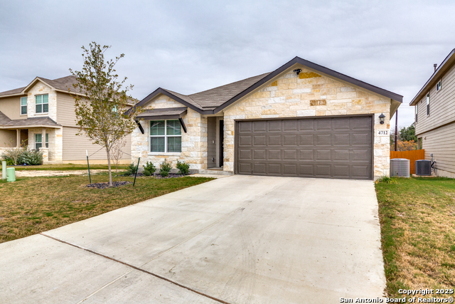
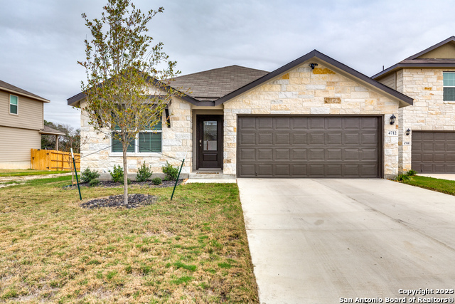
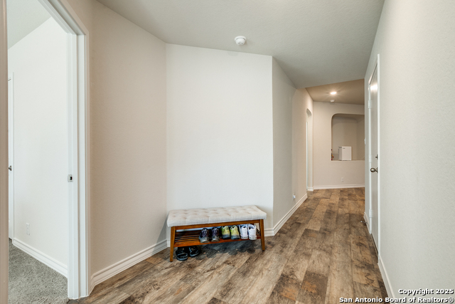
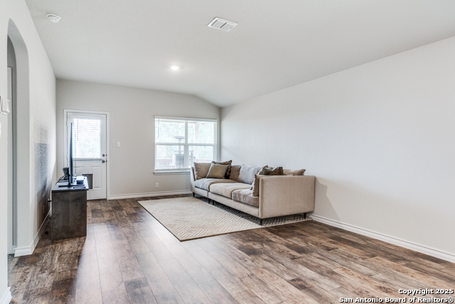
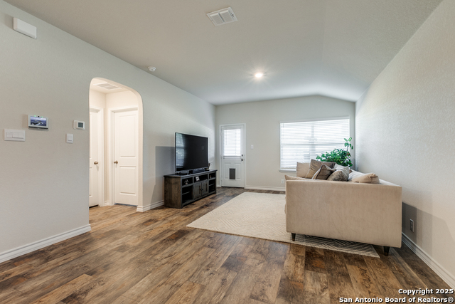
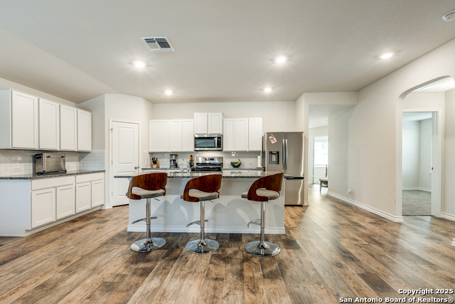
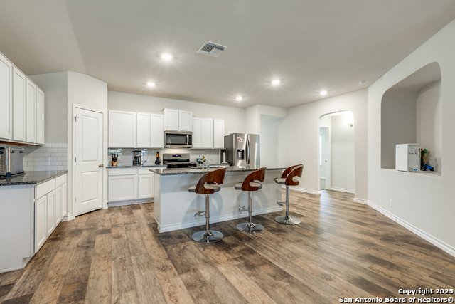
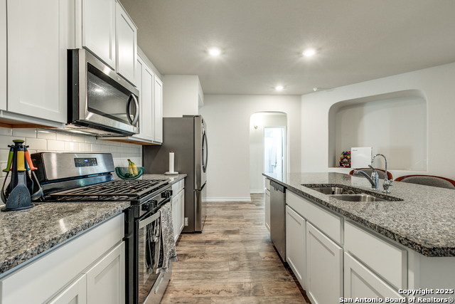
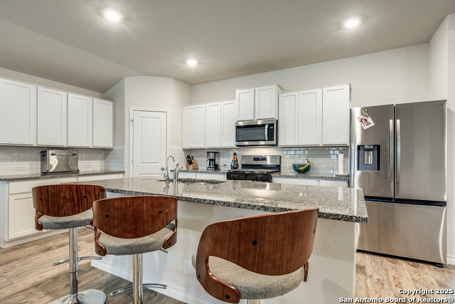
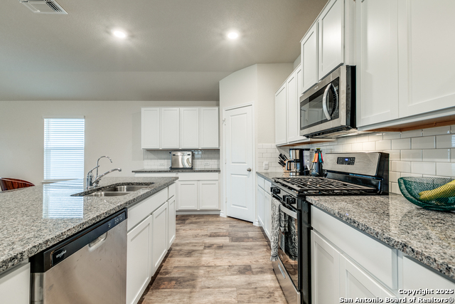
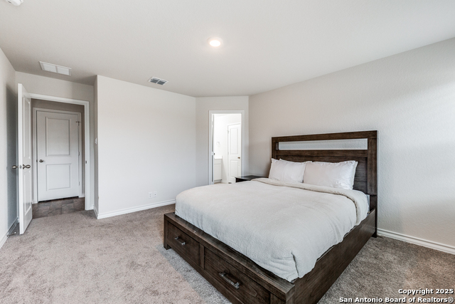
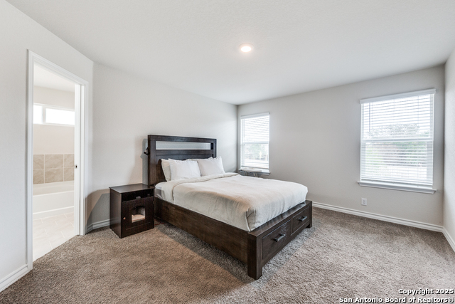
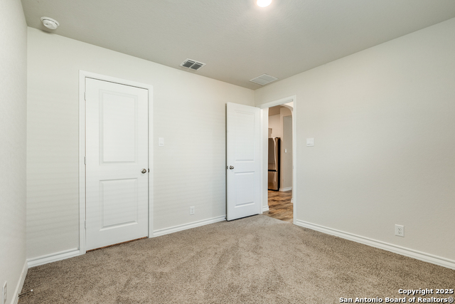
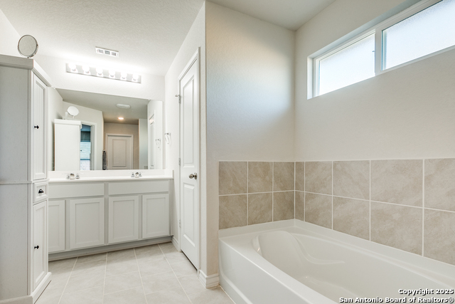
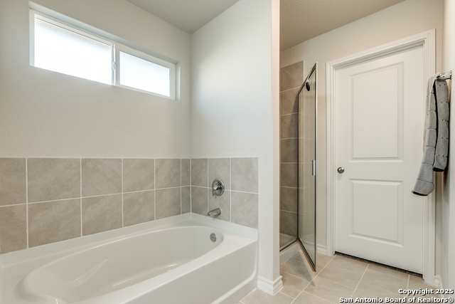
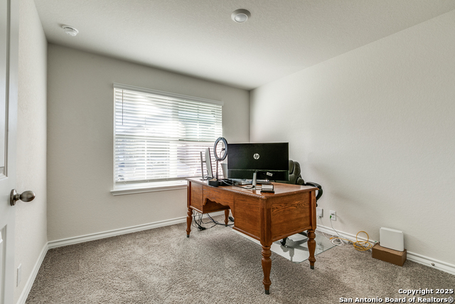
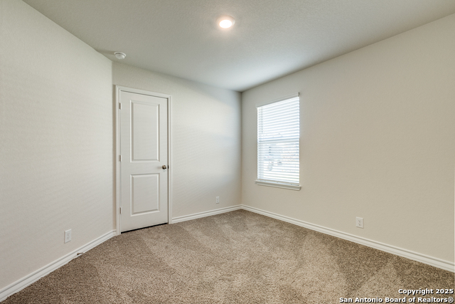
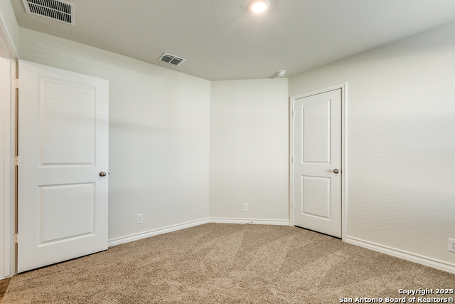
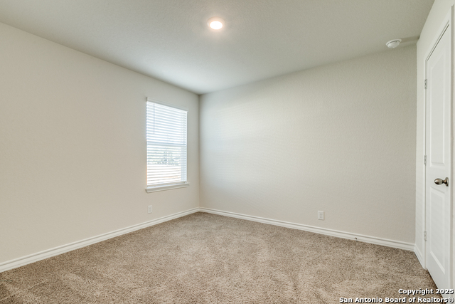
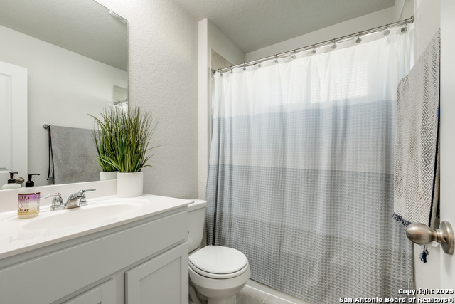
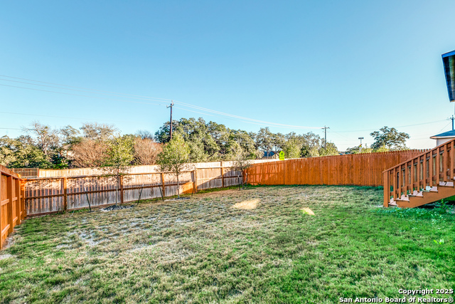
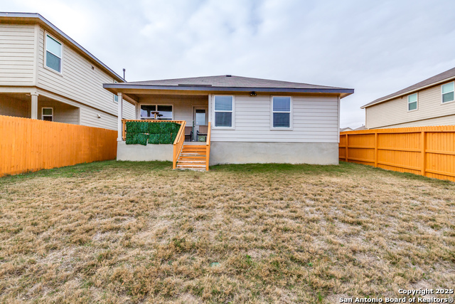
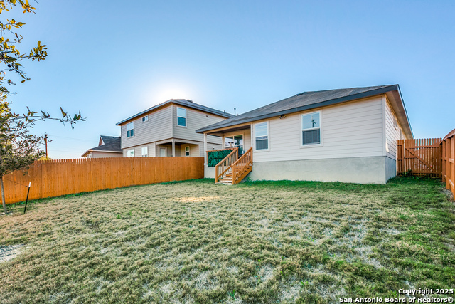
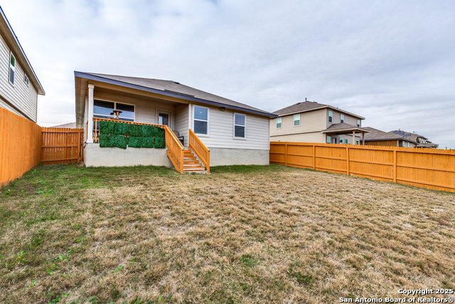
- MLS#: 1832344 ( Single Residential )
- Street Address: 4712 Sulphur Trace
- Viewed: 41
- Price: $336,800
- Price sqft: $198
- Waterfront: No
- Year Built: 2023
- Bldg sqft: 1703
- Bedrooms: 4
- Total Baths: 2
- Full Baths: 2
- Garage / Parking Spaces: 2
- Days On Market: 107
- Additional Information
- County: BEXAR
- City: San Antonio
- Zipcode: 78253
- Subdivision: Riverstone Ut
- District: Northwest ISD
- Elementary School: Cole
- Middle School: Bernal
- High School: Harlan HS
- Provided by: Premier Realty Group
- Contact: Stephanie Mauricio
- (210) 236-2166

- DMCA Notice
-
DescriptionThis beautifully designed home combines open spaces with thoughtful details, creating a seamless flow from room to room. With 4 bedrooms and 2 bathrooms, the layout is ideal for both family living and entertaining guests.Designed with an open concept layout, it provides a spacious and welcoming atmosphere. As you enter, you are greeted by an elongated foyer with a decorative nook, leading to the expansive eat in kitchen that faces the family room. The kitchen has an oversized island, a corner pantry with shelving, ample cabinet storage, granite countertops, a stylish subway tile backsplash, stainless steel appliances, and a gas cooking range. The private main bedroom is situated at the rear of the home and boasts a luxurious ensuite with double vanities, a separate tub, a walk in shower, and a spacious walk in closet. One of the secondary bedrooms, located off the entry, is ideal for use as an office. The remaining secondary bedrooms and the second full bath are centrally located near the kitchen, while a generously sized utility room is conveniently positioned adjacent to the family room. Additional features include 9 foot ceilings, 2 inch faux wood blinds throughout the home, and luxury vinyl plank flooring in the entry, family room, kitchen, and dining area. The home also comes equipped with smart home technology, allowing you to control lights, thermostat, and locks through a single central hub that can be accessed via your mobile device.
Features
Possible Terms
- 1st Seller Carry
- 2nd Seller Carry
- Wraparound
- Cash
Air Conditioning
- One Central
Block
- 46
Builder Name
- D.R. Horton
Construction
- Pre-Owned
Contract
- Exclusive Right To Sell
Days On Market
- 53
Dom
- 53
Elementary School
- Cole
Energy Efficiency
- 13-15 SEER AX
- Programmable Thermostat
- Double Pane Windows
- Radiant Barrier
- High Efficiency Water Heater
Exterior Features
- Brick
- Cement Fiber
Fireplace
- Not Applicable
Floor
- Carpeting
- Ceramic Tile
- Vinyl
Foundation
- Slab
Garage Parking
- Two Car Garage
- Attached
Green Certifications
- HERS Rated
Heating
- Central
Heating Fuel
- Natural Gas
High School
- Harlan HS
Home Owners Association Fee
- 195
Home Owners Association Frequency
- Quarterly
Home Owners Association Mandatory
- Mandatory
Home Owners Association Name
- WESTPOINTE HOA
Inclusions
- Washer Connection
- Dryer Connection
- Disposal
- Dishwasher
- Ice Maker Connection
- Smoke Alarm
- Garage Door Opener
- Solid Counter Tops
- Carbon Monoxide Detector
Instdir
- From 1604. Take the exit onto Wiseman Blvd. Turn left onto Wiseman Blvd. Turn right onto Talley Rd. Turn right onto Frio River Run. Turn right onto Trinity Cove. 4712 Sulphur Trace is on your right.
Interior Features
- One Living Area
- Separate Dining Room
- Breakfast Bar
- Utility Room Inside
- Walk in Closets
- Attic - Pull Down Stairs
Kitchen Length
- 17
Legal Desc Lot
- 30
Legal Description
- CB 4388A (RIVERSTONE UT-E1)
Lot Dimensions
- 45x120
Lot Improvements
- Street Paved
- Curbs
- Sidewalks
- Asphalt
Middle School
- Bernal
Miscellaneous
- Builder 10-Year Warranty
- Cluster Mail Box
- School Bus
Multiple HOA
- No
Neighborhood Amenities
- Pool
- Tennis
- Clubhouse
- Park/Playground
- Jogging Trails
- Sports Court
- Bike Trails
- BBQ/Grill
- Basketball Court
- Volleyball Court
Owner Lrealreb
- No
Ph To Show
- 2102222227
Possession
- Closing/Funding
Property Type
- Single Residential
Roof
- Composition
School District
- Northwest ISD
Source Sqft
- Appsl Dist
Style
- One Story
Total Tax
- 5584.79
Views
- 41
Water/Sewer
- Water System
Window Coverings
- All Remain
Year Built
- 2023
Property Location and Similar Properties