
- Ron Tate, Broker,CRB,CRS,GRI,REALTOR ®,SFR
- By Referral Realty
- Mobile: 210.861.5730
- Office: 210.479.3948
- Fax: 210.479.3949
- rontate@taterealtypro.com
Property Photos
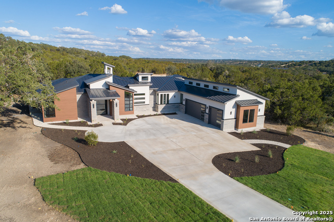

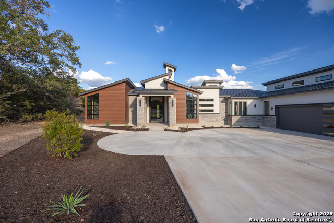
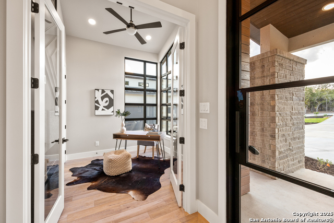
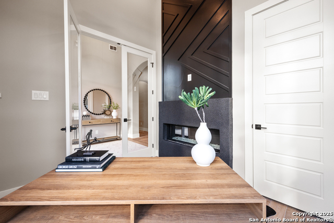
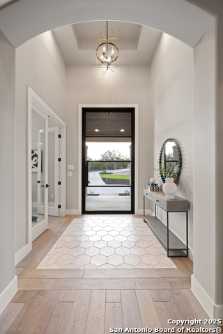
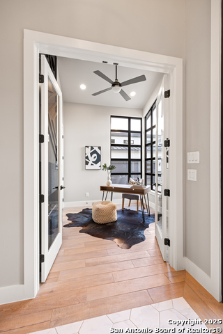
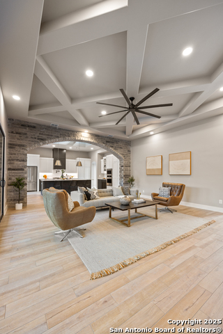
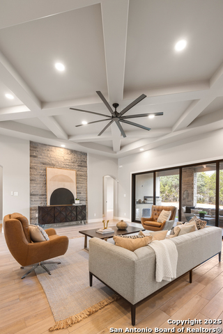
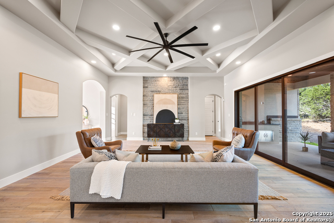
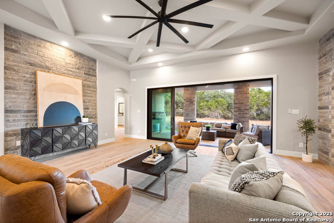
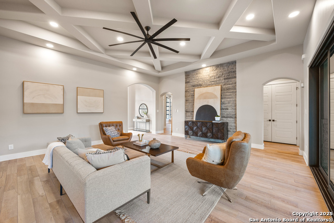
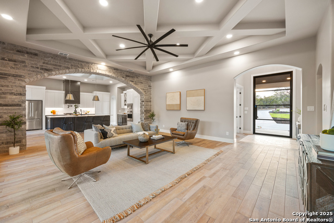
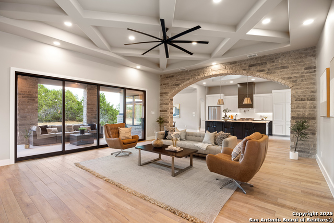
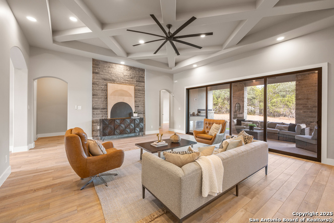
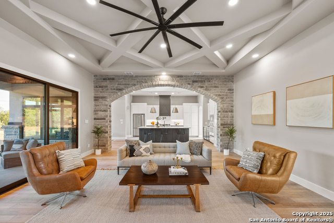
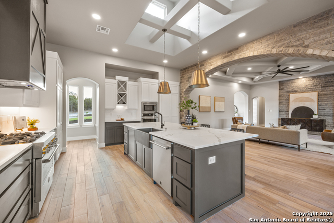
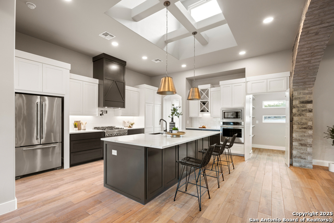
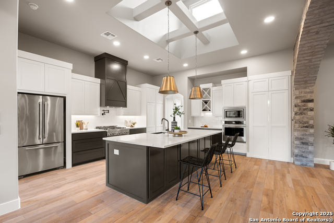
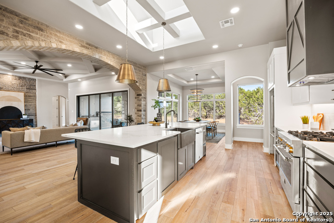
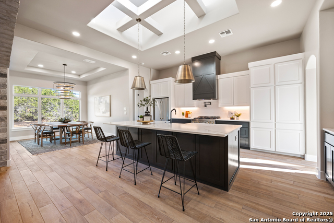
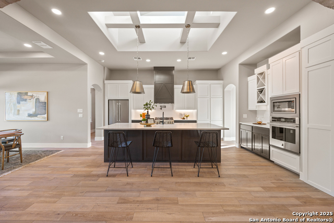
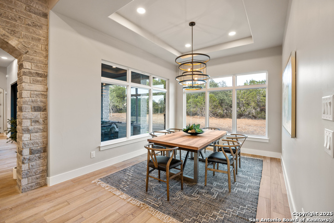
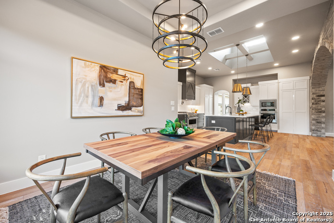
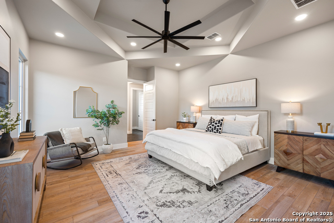
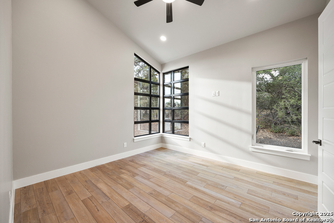
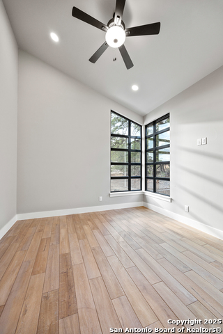
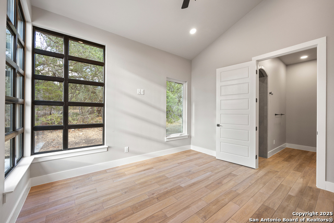
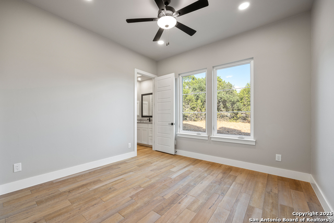
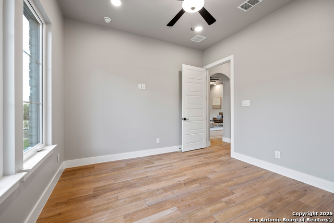
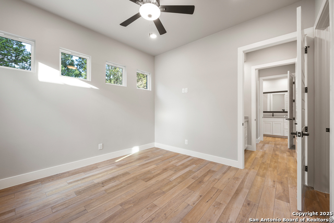
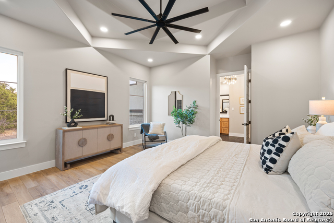
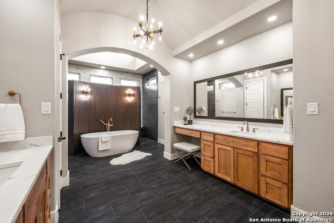
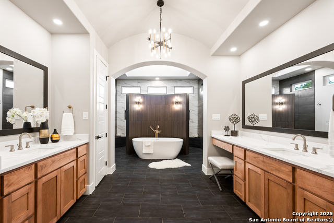
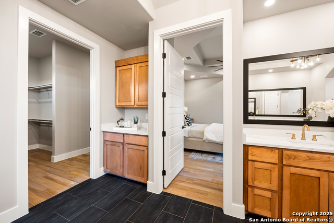
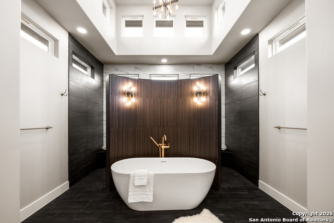
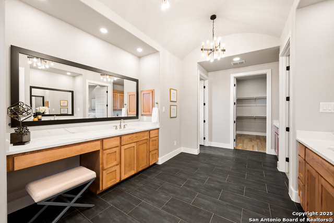
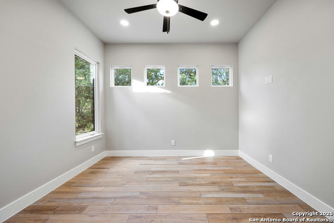
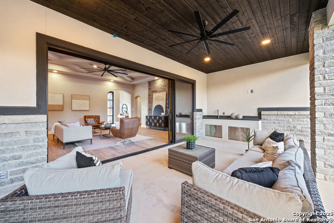
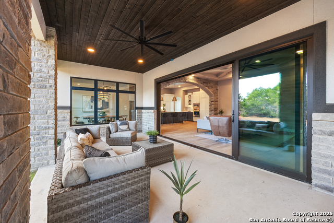
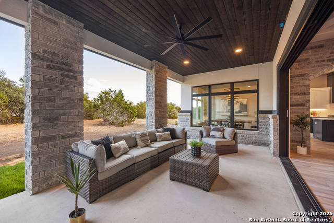
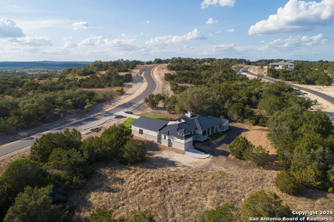
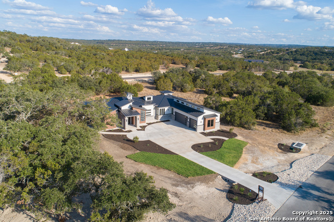
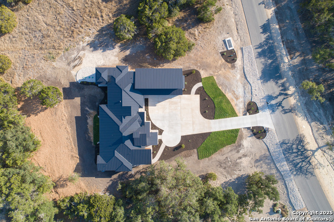
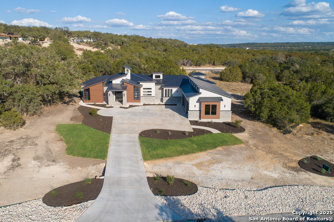
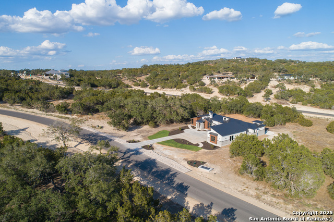
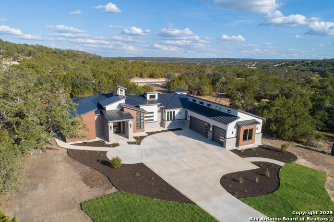
- MLS#: 1832305 ( Single Residential )
- Street Address: 1758 Paradise Pkwy
- Viewed: 42
- Price: $1,400,000
- Price sqft: $411
- Waterfront: No
- Year Built: 2023
- Bldg sqft: 3404
- Bedrooms: 4
- Total Baths: 4
- Full Baths: 3
- 1/2 Baths: 1
- Garage / Parking Spaces: 3
- Days On Market: 33
- Acreage: 1.20 acres
- Additional Information
- County: COMAL
- City: Canyon Lake
- Zipcode: 78133
- Subdivision: Paradise On The Guadalupe
- District: Comal
- Elementary School: Call District
- Middle School: Call District
- High School: Call District
- Provided by: Real
- Contact: Ricardo Hernandez
- (210) 409-9116

- DMCA Notice
-
DescriptionDiscover the pinnacle of luxury living in Canyon Lake, TX, within the prestigious "Paradise on the Guadalupe" community. KC Custom Homes presents this exquisite 4 bedroom, 3.5 bath masterpiece, boasting a spacious 3,404 square feet of opulent living space. Indulge in the finest craftsmanship and design, with a 3 car garage. This is your chance to own a slice of paradise in the heart of Texas. Welcome home to timeless elegance and comfort.
Features
Possible Terms
- Conventional
- FHA
- VA
- Cash
Air Conditioning
- Two Central
Builder Name
- KC Custom Homes
Construction
- New
Contract
- Exclusive Right To Sell
Days On Market
- 435
Dom
- 13
Elementary School
- Call District
Exterior Features
- Stone/Rock
- Siding
Fireplace
- One
Floor
- Vinyl
Foundation
- Slab
Garage Parking
- Three Car Garage
- Attached
- Oversized
Heating
- Central
Heating Fuel
- Natural Gas
High School
- Call District
Home Owners Association Fee
- 900
Home Owners Association Frequency
- Annually
Home Owners Association Mandatory
- Mandatory
Home Owners Association Name
- PARADISE ON THE GUADALUPE
Inclusions
- Ceiling Fans
- Washer Connection
- Dryer Connection
- Self-Cleaning Oven
- Microwave Oven
- Stove/Range
- Gas Cooking
- Disposal
- Dishwasher
- Vent Fan
Instdir
- From FM 311 take right onto Rebecca Creek Rd; right on Demi John Bend. Go down dirt road and take left onto Paradise Pkwy.
Interior Features
- One Living Area
- Separate Dining Room
- Island Kitchen
- Walk-In Pantry
- Study/Library
- Utility Room Inside
- 1st Floor Lvl/No Steps
- High Ceilings
- Open Floor Plan
- Cable TV Available
- Laundry Room
- Walk in Closets
Kitchen Length
- 14
Legal Desc Lot
- 30
Legal Description
- PARADISE ON THE GUADALUPE 1
- LOT 30
Middle School
- Call District
Multiple HOA
- No
Neighborhood Amenities
- Controlled Access
- Clubhouse
Occupancy
- Vacant
Owner Lrealreb
- No
Ph To Show
- 210.222.2227
Possession
- Closing/Funding
Property Type
- Single Residential
Roof
- Metal
School District
- Comal
Source Sqft
- Bldr Plans
Style
- One Story
- Craftsman
Total Tax
- 17014
Views
- 42
Water/Sewer
- Water System
- Septic
Window Coverings
- All Remain
Year Built
- 2023
Property Location and Similar Properties