
- Ron Tate, Broker,CRB,CRS,GRI,REALTOR ®,SFR
- By Referral Realty
- Mobile: 210.861.5730
- Office: 210.479.3948
- Fax: 210.479.3949
- rontate@taterealtypro.com
Property Photos
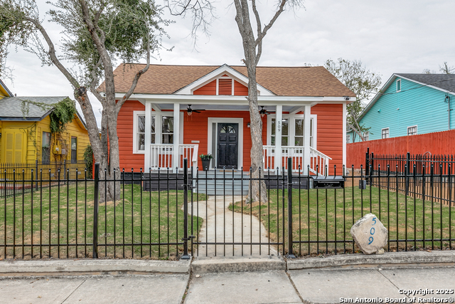

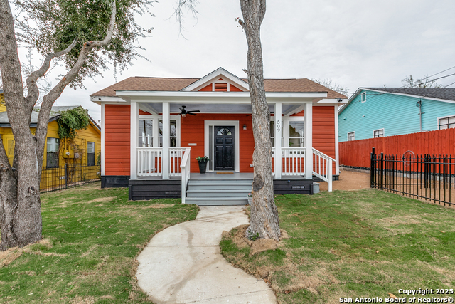
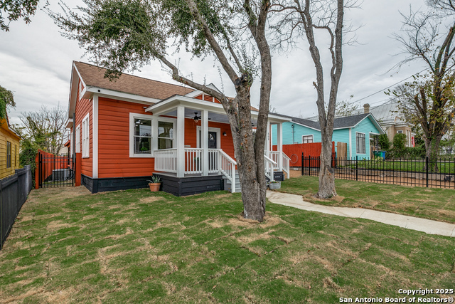
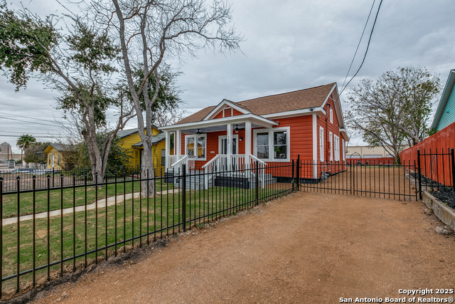
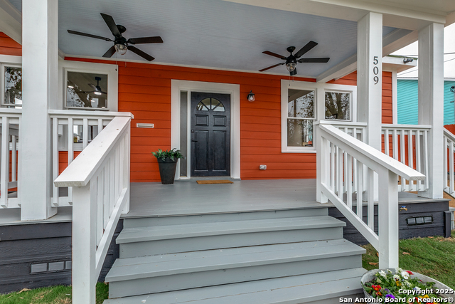
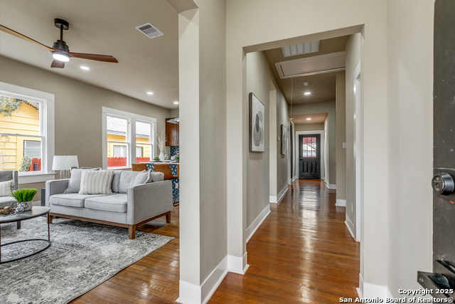
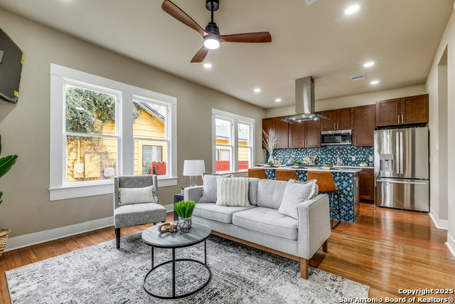
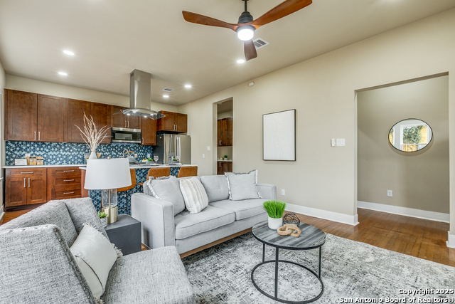
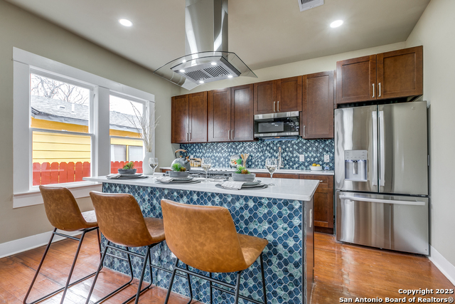
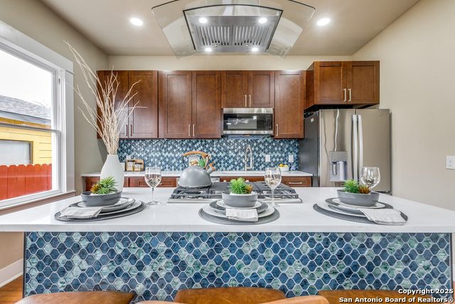
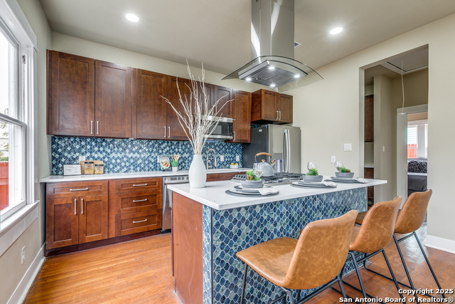
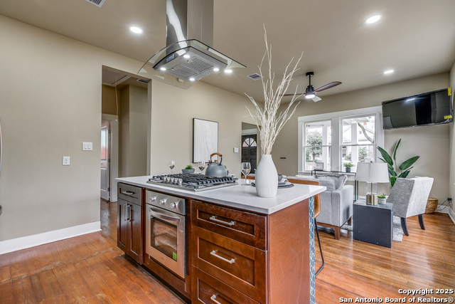
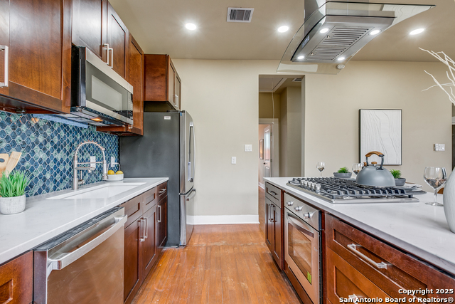
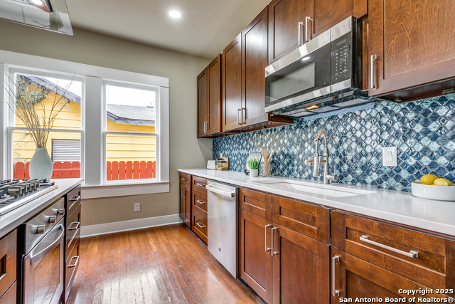
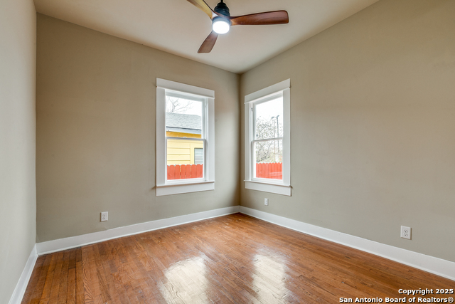
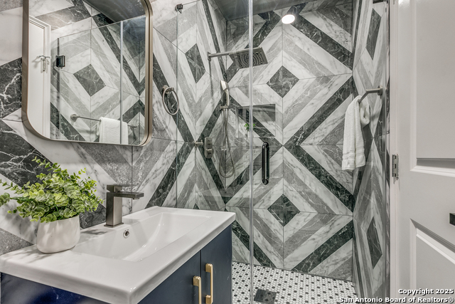
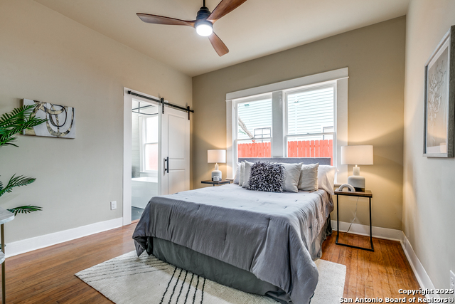
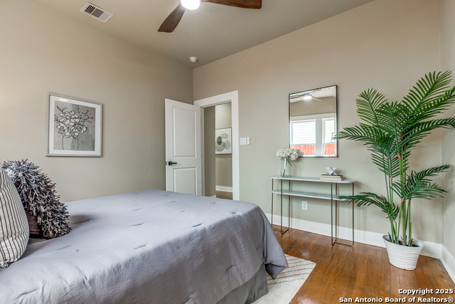
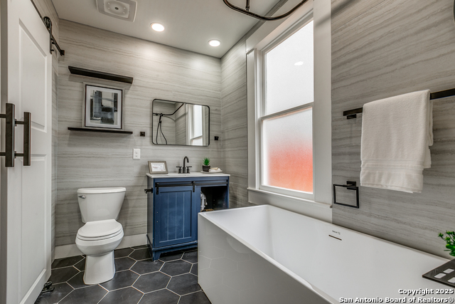
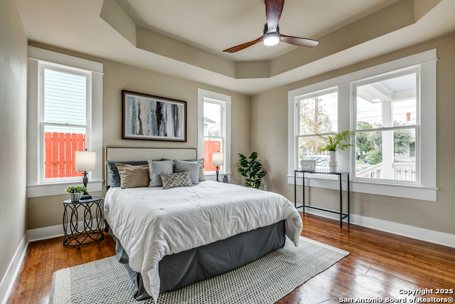
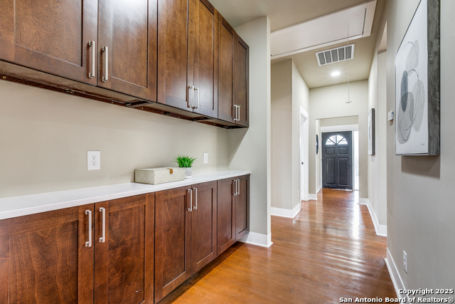
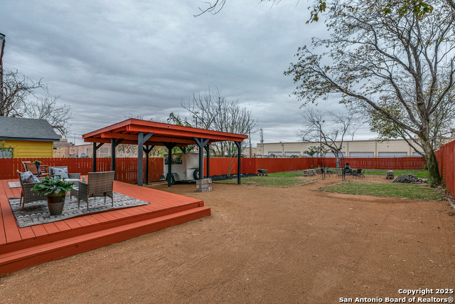
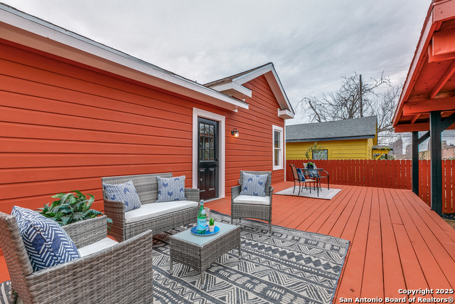
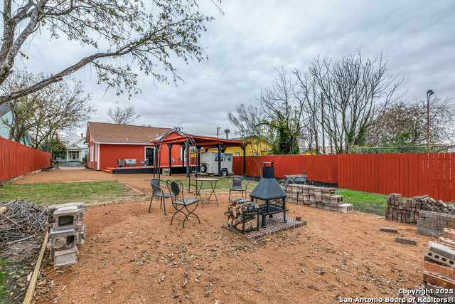
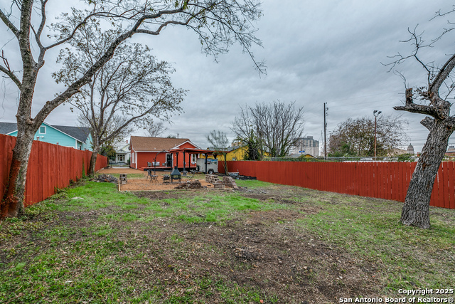
- MLS#: 1832290 ( Single Residential )
- Street Address: 509 Nolan St
- Viewed: 32
- Price: $420,000
- Price sqft: $343
- Waterfront: No
- Year Built: 1910
- Bldg sqft: 1224
- Bedrooms: 3
- Total Baths: 2
- Full Baths: 2
- Garage / Parking Spaces: 1
- Days On Market: 33
- Additional Information
- County: BEXAR
- City: San Antonio
- Zipcode: 78202
- Subdivision: Dignowity Hill Hist Dist
- District: San Antonio I.S.D.
- Elementary School: Bowden
- Middle School: Saisd
- High School: Fox Tech
- Provided by: Premier Realty Group
- Contact: Rachelle Garza
- (210) 391-5997

- DMCA Notice
-
DescriptionNow's Your Chance to Own a Historic Gem in Dignowity Hill! This beautifully remodeled home perfectly blends historic charm with modern convenience. Nestled on a spacious quarter acre lot, this property boasts stunning original wood floors and historic windows that evoke timeless elegance. The 3 bedroom, 2 bathroom layout offers both comfort and style, highlighted by a sprawling back deck ideal for entertaining or relaxing. Enjoy the ease of modern living with a tankless water heater and a full suite of stainless steel appliances, including a refrigerator. The expansive lot includes a fire pit and endless potential for outdoor living, gardening, or creating your dream space. With plenty of parking and breathtaking views of the city skyline, this home truly has it all. Don't miss this rare opportunity to own a piece of history in one of the city's most sought after neighborhoods!
Features
Possible Terms
- Conventional
- FHA
- VA
- Cash
Air Conditioning
- One Central
Apprx Age
- 115
Block
- 19
Builder Name
- Unknown
Construction
- Pre-Owned
Contract
- Exclusive Right To Sell
Days On Market
- 29
Currently Being Leased
- No
Dom
- 29
Elementary School
- Bowden
Exterior Features
- Siding
Fireplace
- Not Applicable
Floor
- Wood
Garage Parking
- None/Not Applicable
Heating
- Central
Heating Fuel
- Electric
High School
- Fox Tech
Home Owners Association Mandatory
- None
Inclusions
- Ceiling Fans
- Washer Connection
- Dryer Connection
- Cook Top
- Built-In Oven
- Microwave Oven
- Gas Cooking
- Refrigerator
- Disposal
- Dishwasher
- Smoke Alarm
- Gas Water Heater
- City Garbage service
Instdir
- Nolan between Cherry St and N Hackberry
Interior Features
- One Living Area
- Liv/Din Combo
- Island Kitchen
- Utility Room Inside
- 1st Floor Lvl/No Steps
- High Ceilings
- Open Floor Plan
- Pull Down Storage
- High Speed Internet
- All Bedrooms Downstairs
- Laundry Main Level
- Laundry Room
- Walk in Closets
- Attic - Access only
Kitchen Length
- 14
Legal Desc Lot
- W 51
Legal Description
- NCB 546 BLK 19 LOT W 51.08 FT OF 12 2020- RMS PER MERGE PER
Lot Description
- 1/4 - 1/2 Acre
Lot Dimensions
- 45 x 193
Lot Improvements
- Street Paved
- Curbs
- Sidewalks
- Streetlights
- Fire Hydrant w/in 500'
- Asphalt
- City Street
Middle School
- Saisd
Miscellaneous
- Historic District
Neighborhood Amenities
- None
Occupancy
- Vacant
Owner Lrealreb
- No
Ph To Show
- 210-222-2227
Possession
- Closing/Funding
Property Type
- Single Residential
Recent Rehab
- Yes
Roof
- Composition
School District
- San Antonio I.S.D.
Source Sqft
- Appsl Dist
Style
- Historic/Older
Total Tax
- 7778.45
Utility Supplier Elec
- CPS ENERGY
Utility Supplier Gas
- CPS ENERGY
Utility Supplier Grbge
- CITY
Utility Supplier Sewer
- CITY
Utility Supplier Water
- SAWS
Views
- 32
Water/Sewer
- Water System
Window Coverings
- All Remain
Year Built
- 1910
Property Location and Similar Properties