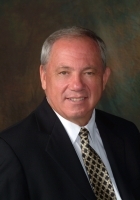
- Ron Tate, Broker,CRB,CRS,GRI,REALTOR ®,SFR
- By Referral Realty
- Mobile: 210.861.5730
- Office: 210.479.3948
- Fax: 210.479.3949
- rontate@taterealtypro.com
Property Photos
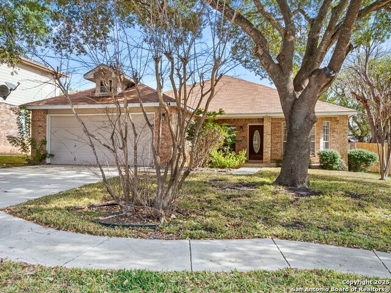

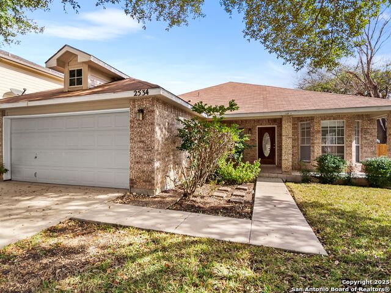
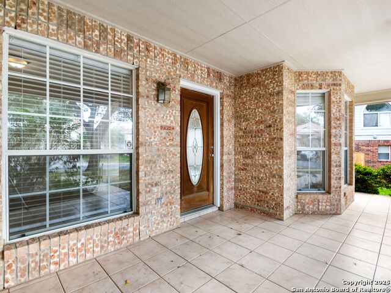
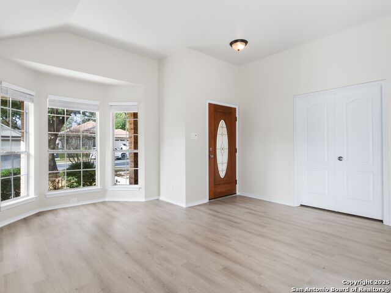
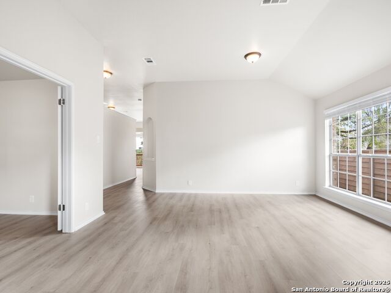
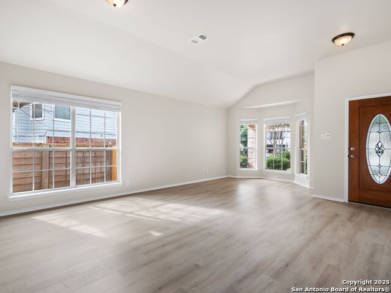
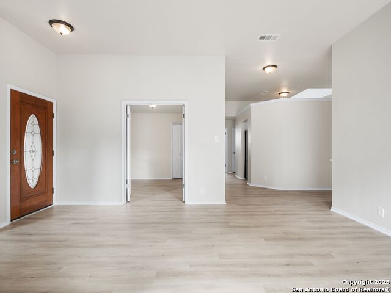
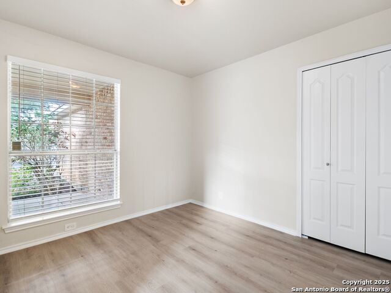
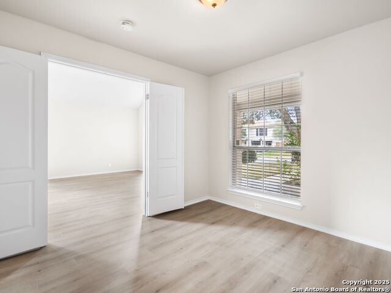
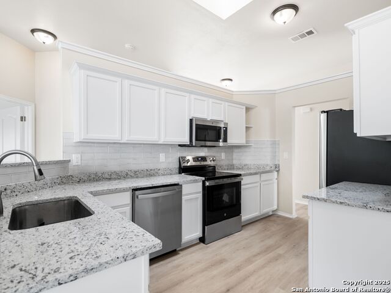
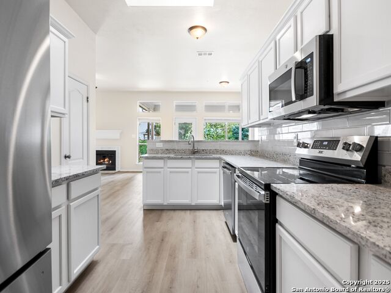
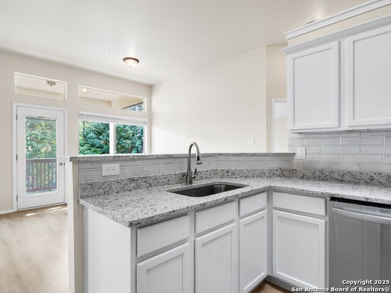
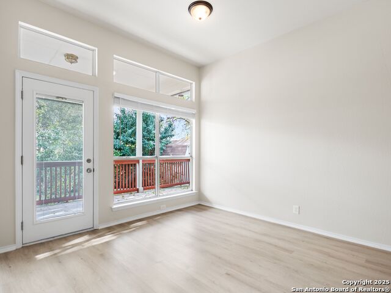
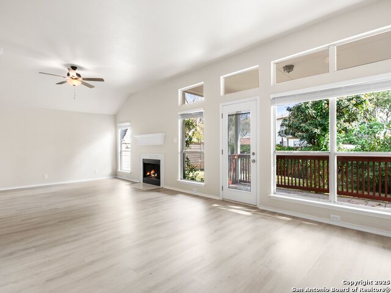
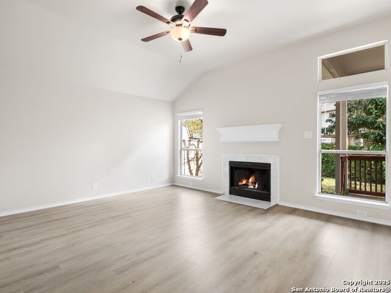
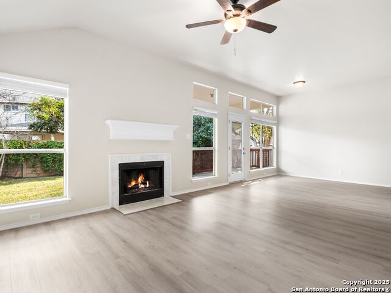
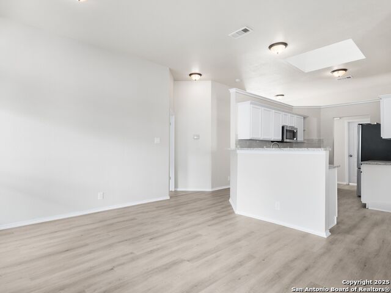
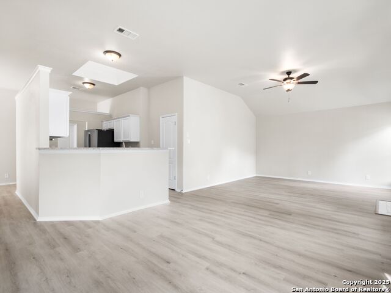
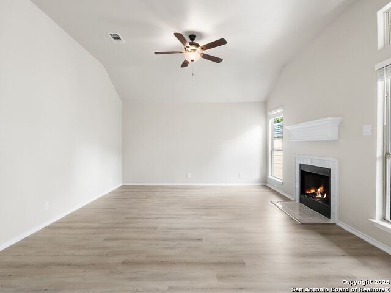
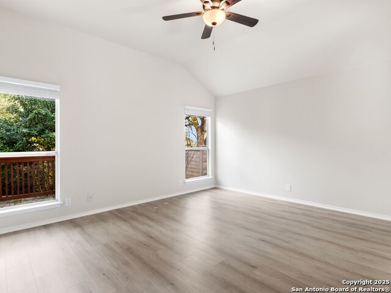
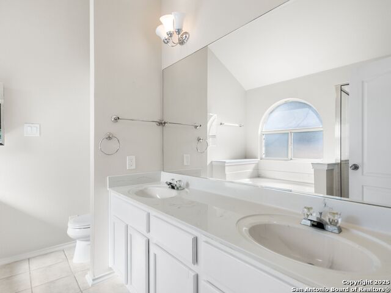
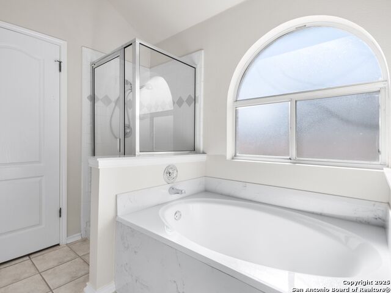
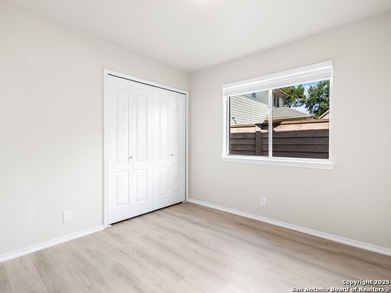
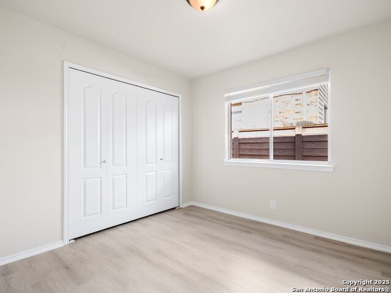
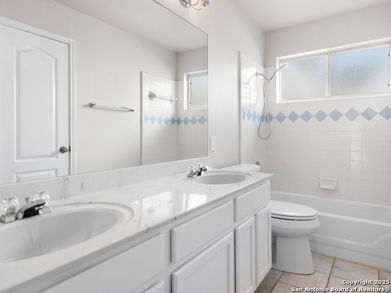
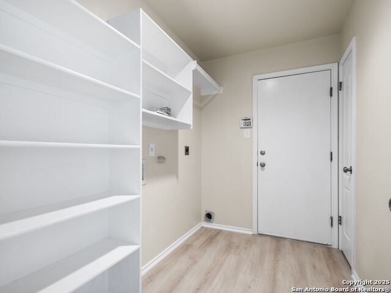
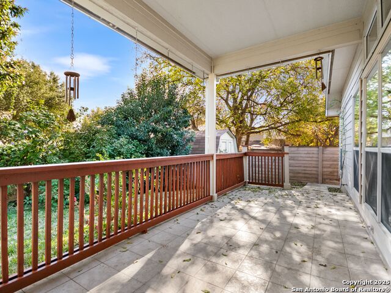
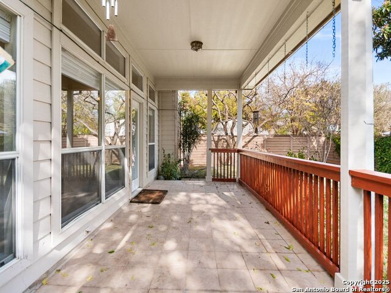
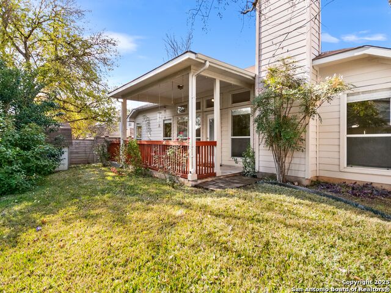
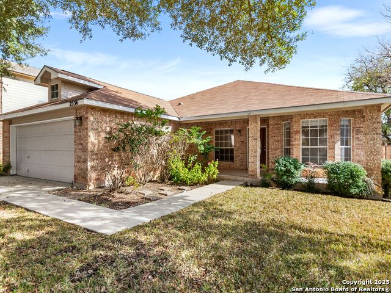
- MLS#: 1831919 ( Single Residential )
- Street Address: 2534 Woodland Village Pl
- Viewed: 15
- Price: $365,000
- Price sqft: $189
- Waterfront: No
- Year Built: 1998
- Bldg sqft: 1935
- Bedrooms: 3
- Total Baths: 2
- Full Baths: 2
- Garage / Parking Spaces: 2
- Days On Market: 34
- Additional Information
- County: GUADALUPE
- City: Schertz
- Zipcode: 78154
- Subdivision: Woodland Oaks
- District: Schertz Cibolo Universal City
- Elementary School: Paschall
- Middle School: Corbett
- High School: Samuel Clemens
- Provided by: Kuper Sotheby's Int'l Realty
- Contact: Kristian Forks
- (210) 854-6431

- DMCA Notice
-
DescriptionThis beautifully renovated home has been meticulously updated with attention to every detail. From the moment you step inside, you'll appreciate the fresh new paint, stunning new floors, and modern lighting throughout. The spacious kitchen features luxurious quartzite countertops, a stylish tile backsplash, and top of the line stainless steel appliances, making it a true chef's delight. New window coverings have also been thoughtfully added to complement the home's sleek design. This single owner home has been immaculately cared for and is truly move in ready, offering a comfortable and welcoming environment for its new owners. The lush and mature landscaping is complemented by a no maintenance concrete fence and sprinkler system ensuring a vibrant, well maintained yard. Enjoy outdoor living in style with a covered patio perfect for relaxing or entertaining. Additional features include a convenient shed for garden or extra storage space. With easy access to I 35, this home is ideally located for quick trips to downtown San Antonio, local shopping, and medical facilities. Don't miss the opportunity to make this exceptional home yours schedule your showing today!
Features
Possible Terms
- Conventional
- FHA
- VA
- Cash
Air Conditioning
- One Central
Apprx Age
- 27
Builder Name
- Flair Homes
Construction
- Pre-Owned
Contract
- Exclusive Right To Sell
Days On Market
- 13
Currently Being Leased
- No
Dom
- 13
Elementary School
- Paschall
Exterior Features
- Brick
- 3 Sides Masonry
Fireplace
- One
- Family Room
Floor
- Vinyl
Foundation
- Slab
Garage Parking
- Two Car Garage
- Attached
Heating
- Central
- 1 Unit
Heating Fuel
- Electric
High School
- Samuel Clemens
Home Owners Association Fee
- 500
Home Owners Association Frequency
- Annually
Home Owners Association Mandatory
- Mandatory
Home Owners Association Name
- WOODLAND VILLAGE HOA
Home Faces
- West
Inclusions
- Ceiling Fans
- Chandelier
- Washer Connection
- Dryer Connection
- Microwave Oven
- Stove/Range
Instdir
- From I35 North take Exit for 3009 (Natural Bridge Caverns Exit) and turn Right onto oy Richard Drive. Turn Right onto Dimrock. Then Right into Woodland Village Place to Neighborhood Gate. Continue straight thru gate. Home will be on the right hand side
Interior Features
- Two Living Area
- Separate Dining Room
- Two Eating Areas
- Breakfast Bar
- Walk-In Pantry
- Study/Library
- Utility Room Inside
- 1st Floor Lvl/No Steps
- High Ceilings
- Open Floor Plan
- Skylights
- Laundry Room
- Walk in Closets
Kitchen Length
- 10
Legal Desc Lot
- 29
Legal Description
- LOT: 29 BLK: 1 WOODLAND OAKS VILLAGE LN#0003545689
Lot Description
- Mature Trees (ext feat)
- Level
Lot Improvements
- Curbs
- Sidewalks
- City Street
Middle School
- Corbett
Miscellaneous
- Investor Potential
Multiple HOA
- No
Neighborhood Amenities
- Controlled Access
Occupancy
- Vacant
Other Structures
- Outbuilding
Owner Lrealreb
- No
Ph To Show
- 210.222.2227
Possession
- Closing/Funding
Property Type
- Single Residential
Recent Rehab
- Yes
Roof
- Heavy Composition
School District
- Schertz-Cibolo-Universal City ISD
Source Sqft
- Appsl Dist
Style
- One Story
- Ranch
Total Tax
- 6135.77
Views
- 15
Water/Sewer
- Water System
- Sewer System
Window Coverings
- All Remain
Year Built
- 1998
Property Location and Similar Properties