
- Ron Tate, Broker,CRB,CRS,GRI,REALTOR ®,SFR
- By Referral Realty
- Mobile: 210.861.5730
- Office: 210.479.3948
- Fax: 210.479.3949
- rontate@taterealtypro.com
Property Photos
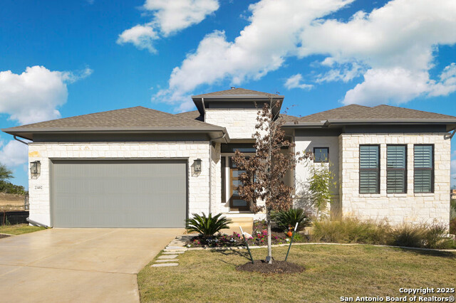

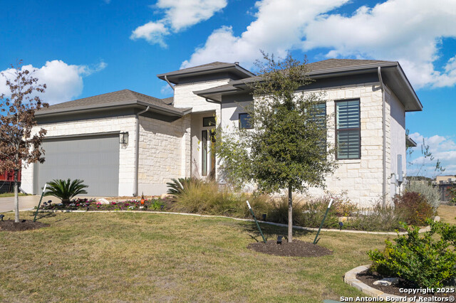
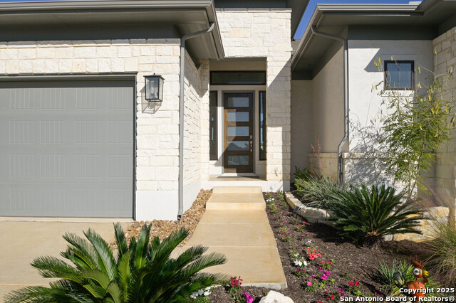
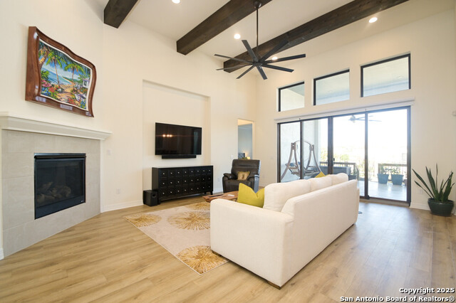
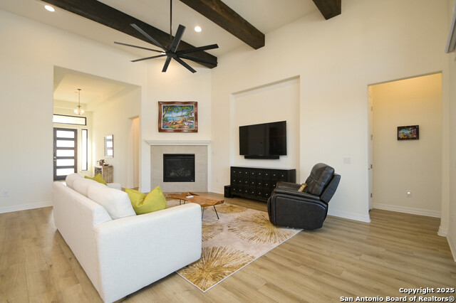
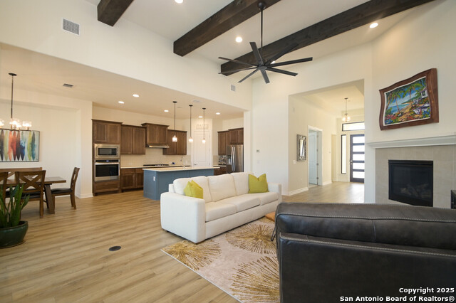
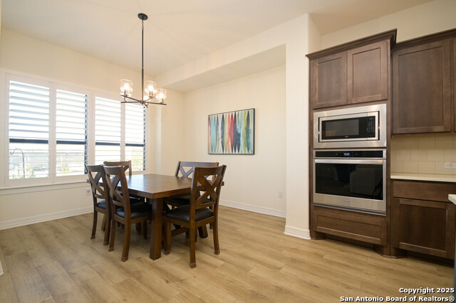
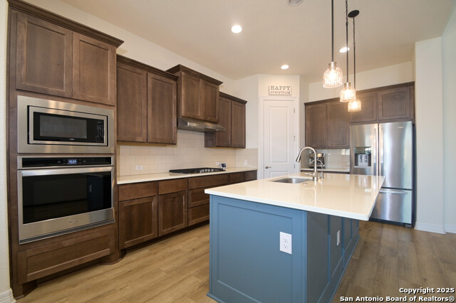
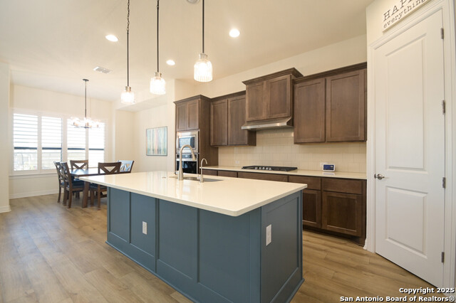
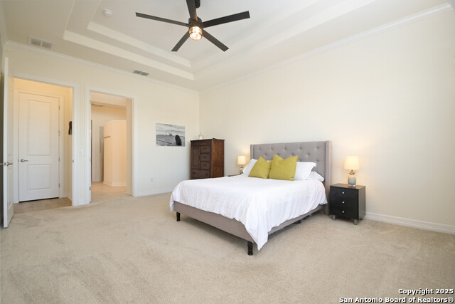
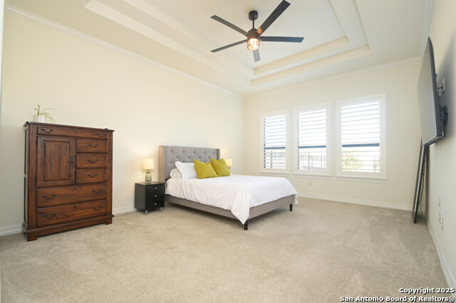
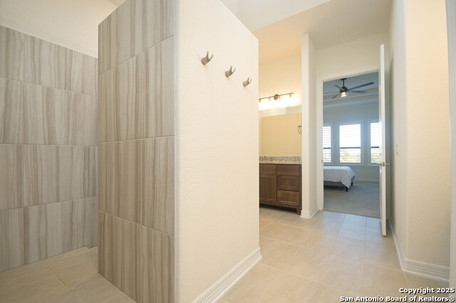
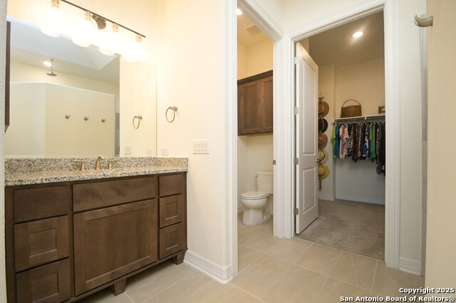
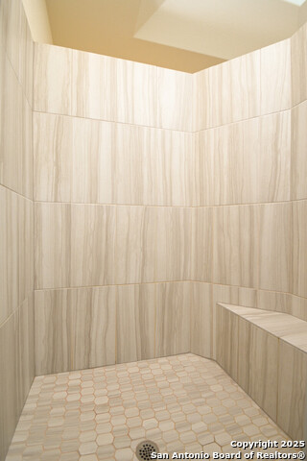
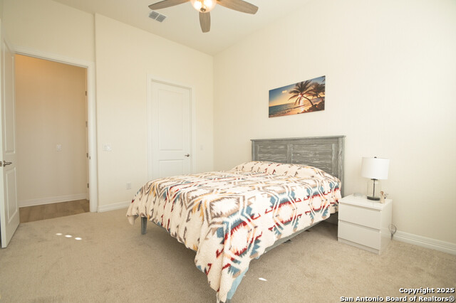
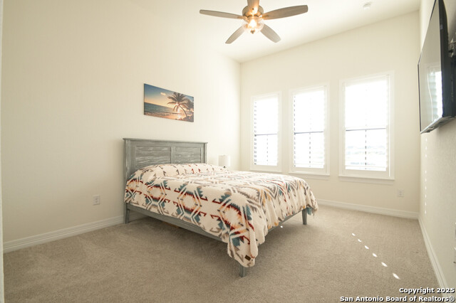
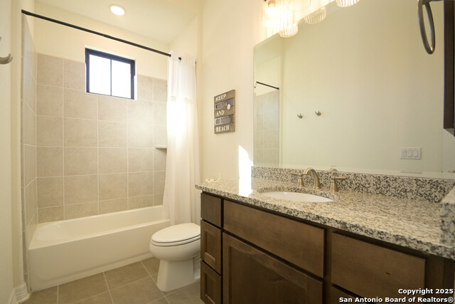
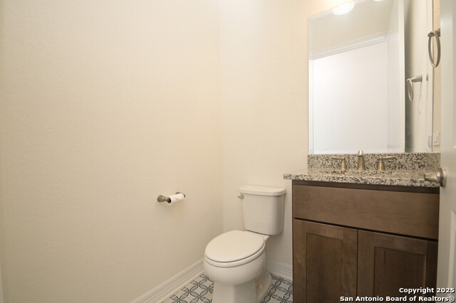
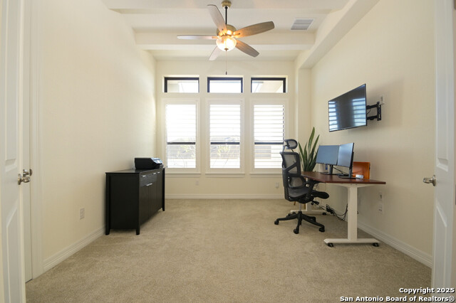
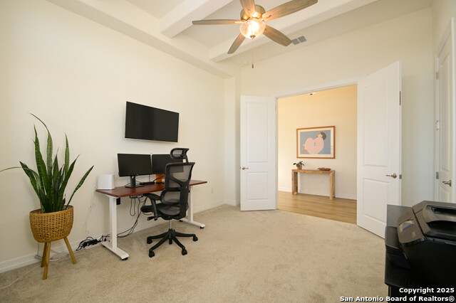
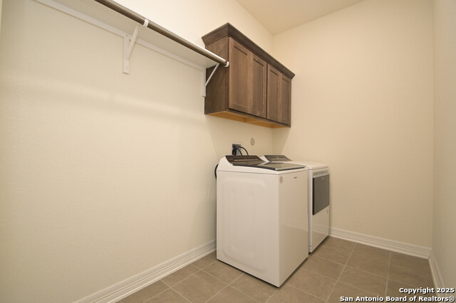
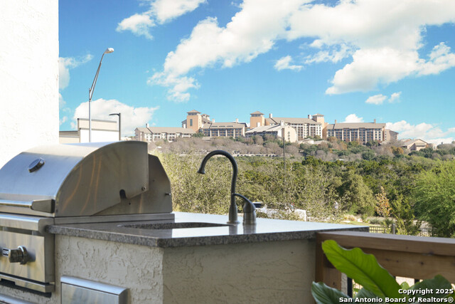
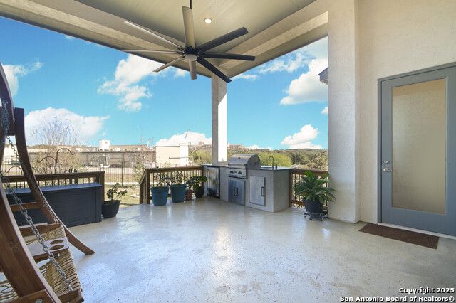
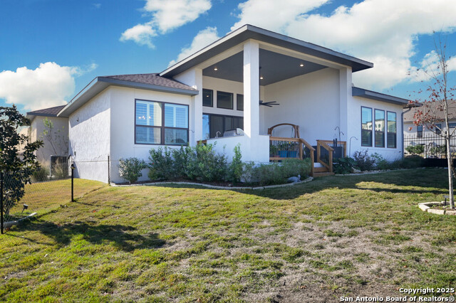
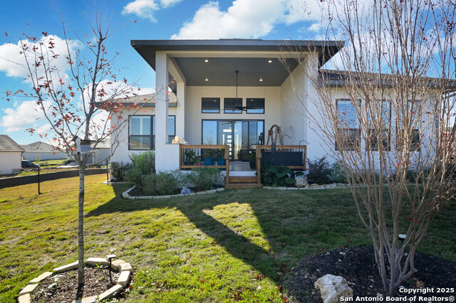
- MLS#: 1831809 ( Single Residential )
- Street Address: 23402 Grande Vista
- Viewed: 31
- Price: $649,000
- Price sqft: $286
- Waterfront: No
- Year Built: 2022
- Bldg sqft: 2270
- Bedrooms: 2
- Total Baths: 3
- Full Baths: 2
- 1/2 Baths: 1
- Garage / Parking Spaces: 2
- Days On Market: 34
- Additional Information
- County: BEXAR
- City: San Antonio
- Zipcode: 78261
- Subdivision: Campanas
- District: Judson
- Elementary School: Rolling Meadows
- Middle School: Kitty Hawk
- High School: Veterans Memorial
- Provided by: Real
- Contact: Katie Le
- (832) 236-1751

- DMCA Notice
-
DescriptionDiscover this stunning 2,270 sqft. Sitterle built home in the gated El Sonido at Campanas enclave, part of the highly desirable Cibolo Canyons community. This 2 bedroom, 2.5 bathroom home features a flexible study with a closet, perfect for a third bedroom option. The open concept design boasts 12' ceilings, 14' wood beams, and 10' sliding glass doors that lead to a private covered patio overlooking a greenbelt with mature trees for shade and privacy. The chef's kitchen features upgraded quartz countertops, soft close cabinets, and an outdoor kitchen with a high end grill and protective cover on the extended deck, ideal for entertaining. Additional upgrades include luxury ceiling fans, walk in showers with rainfall showerheads, and custom window treatments with controlled panels. Thoughtfully landscaped, the front yard features palm trees, while the backyard offers 15 ft Carolina cherries and honeysuckles for added privacy. A sprinkler system, water filtration system, and HOA maintained yards. Living in this community will be relaxing since the HOA take care of maintaining the front and back yards! They even provide new flowers twice a year, re mulching every year and always keeping it mowed. Sweet! The community features three pools, three workout facilities, and three clubhouses. Notably, the Campanas clubhouse and pool are exclusively reserved for Campanas residents. In this gated community, there is no overnight street parking allowed, ensuring a secure and well kept neighborhood. This home also has views of the J.W. Marriott TPC Resort schedule your tour today!
Features
Possible Terms
- Conventional
- FHA
- VA
- Cash
Air Conditioning
- One Central
Block
- 17
Builder Name
- Sitterle
Construction
- Pre-Owned
Contract
- Exclusive Right To Sell
Days On Market
- 25
Dom
- 25
Elementary School
- Rolling Meadows
Exterior Features
- 4 Sides Masonry
- Stone/Rock
- Stucco
Fireplace
- One
- Living Room
Floor
- Carpeting
- Ceramic Tile
- Wood
Foundation
- Slab
Garage Parking
- Two Car Garage
Heating
- Central
Heating Fuel
- Natural Gas
High School
- Veterans Memorial
Home Owners Association Fee
- 5100
Home Owners Association Frequency
- Annually
Home Owners Association Mandatory
- Mandatory
Home Owners Association Name
- ATMOS
Inclusions
- Ceiling Fans
- Washer Connection
- Dryer Connection
- Built-In Oven
- Microwave Oven
- Stove/Range
- Gas Cooking
- Gas Grill
- Disposal
- Dishwasher
- Water Softener (owned)
Instdir
- From TPC Parkway
- turn West on Resort Parkway
- then take first right on Grande Vista. House is on right.
Interior Features
- One Living Area
- Separate Dining Room
- Eat-In Kitchen
- Island Kitchen
- Breakfast Bar
- Study/Library
- High Ceilings
- Open Floor Plan
- Laundry Room
- Walk in Closets
Kitchen Length
- 18
Legal Desc Lot
- 106
Legal Description
- CB 4910C (CAMPANAS
- PH-7B (ENCLAVE))
- BLOCK 17 LOT 106
Lot Description
- On Greenbelt
- Bluff View
- Zero Lot Line
Lot Improvements
- Street Paved
- Curbs
- Street Gutters
- Sidewalks
- Streetlights
- Private Road
Middle School
- Kitty Hawk
Multiple HOA
- No
Neighborhood Amenities
- Controlled Access
- Pool
- Tennis
- Clubhouse
- Park/Playground
- Jogging Trails
- Sports Court
- BBQ/Grill
Occupancy
- Owner
Owner Lrealreb
- No
Ph To Show
- 2102222227
Possession
- Closing/Funding
Property Type
- Single Residential
Roof
- Composition
School District
- Judson
Source Sqft
- Bldr Plans
Style
- One Story
Total Tax
- 13951.88
Utility Supplier Elec
- CPS
Utility Supplier Gas
- CPS
Utility Supplier Grbge
- REPUB WASTE
Utility Supplier Sewer
- SAWS
Utility Supplier Water
- SAWS
Views
- 31
Water/Sewer
- City
Window Coverings
- Some Remain
Year Built
- 2022
Property Location and Similar Properties