
- Ron Tate, Broker,CRB,CRS,GRI,REALTOR ®,SFR
- By Referral Realty
- Mobile: 210.861.5730
- Office: 210.479.3948
- Fax: 210.479.3949
- rontate@taterealtypro.com
Property Photos
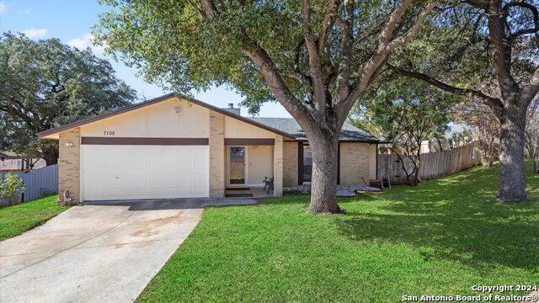

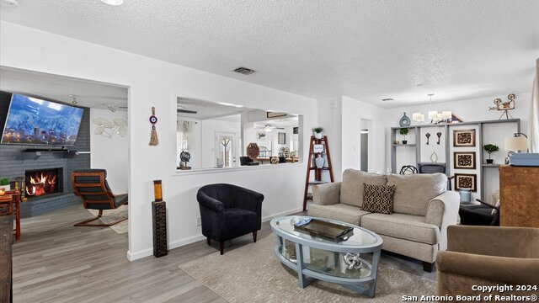
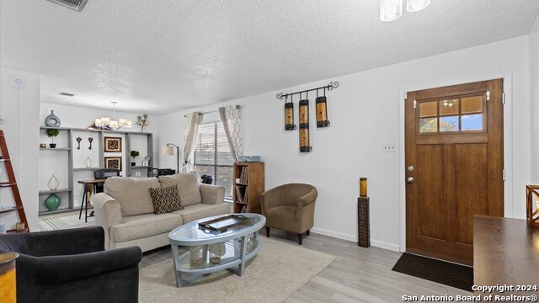
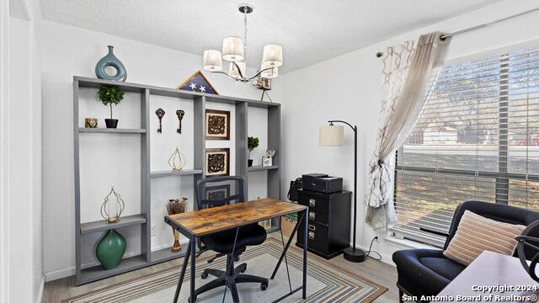
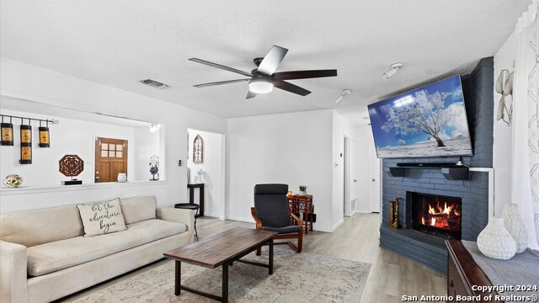
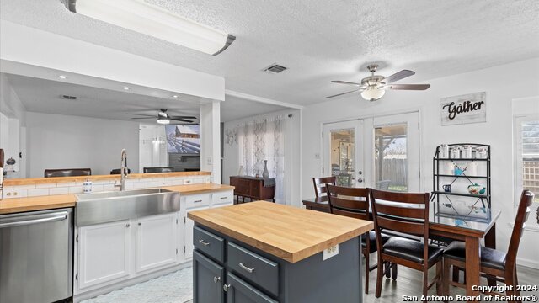
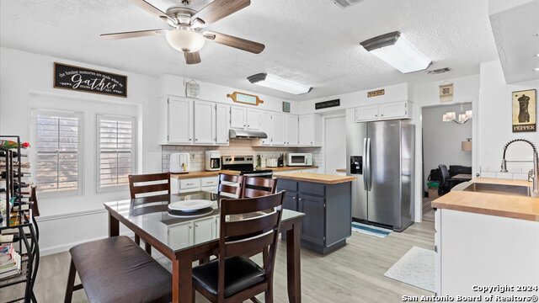
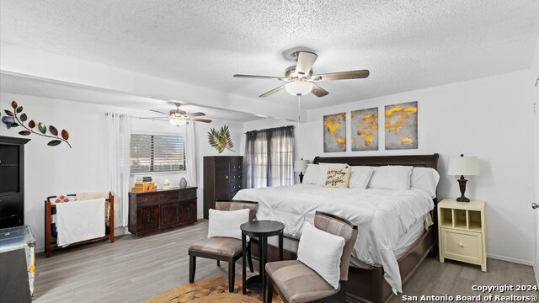
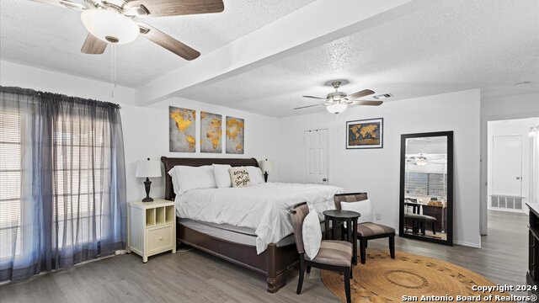
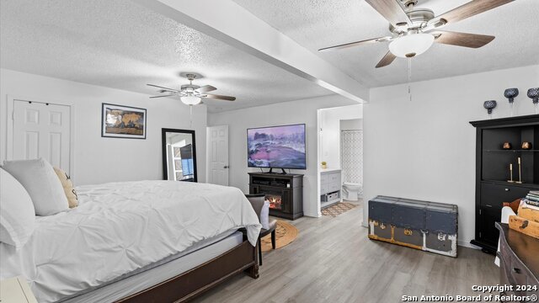
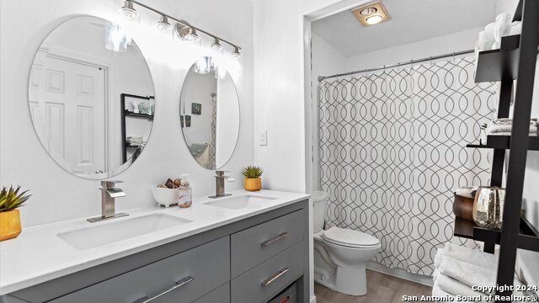
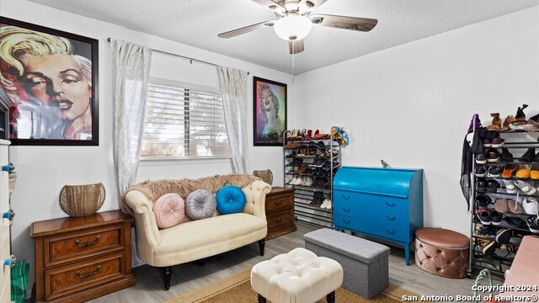
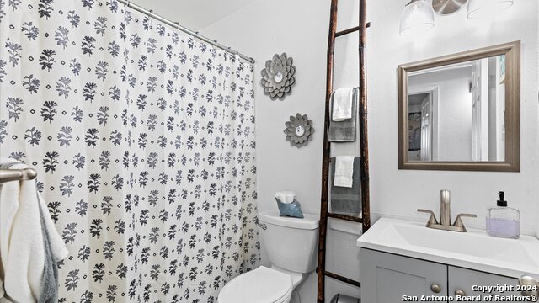
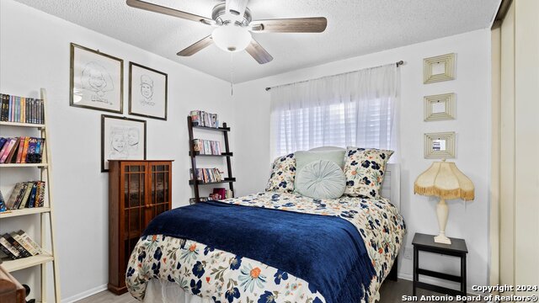
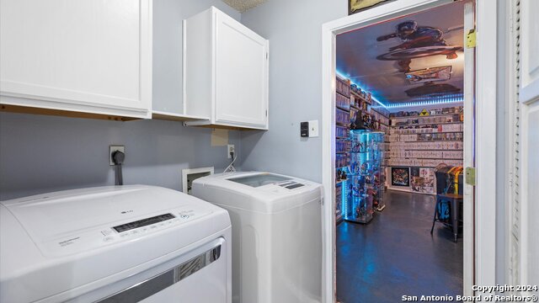
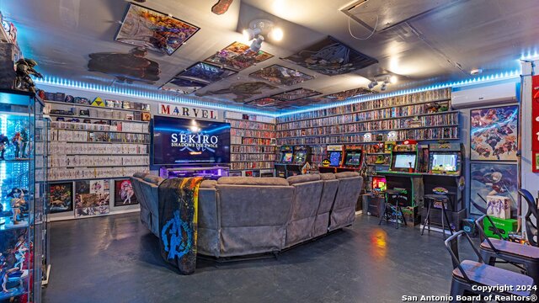
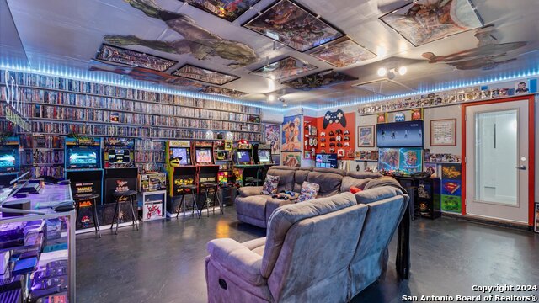
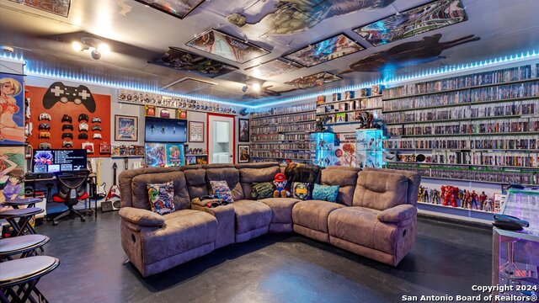
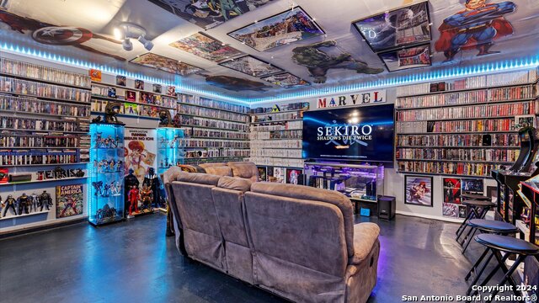
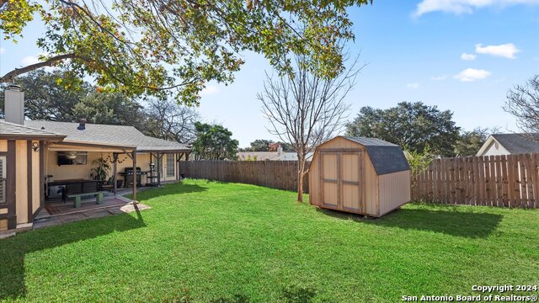
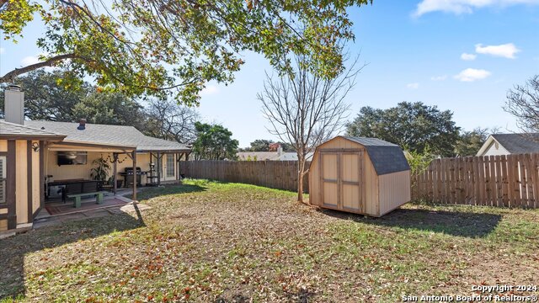
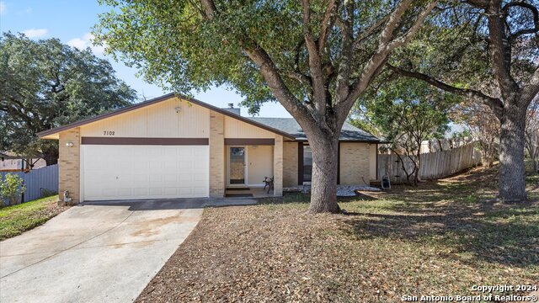
















- MLS#: 1831713 ( Single Residential )
- Street Address: 7102 Apache Rdg
- Viewed: 79
- Price: $275,000
- Price sqft: $117
- Waterfront: No
- Year Built: 1982
- Bldg sqft: 2353
- Bedrooms: 3
- Total Baths: 2
- Full Baths: 2
- Garage / Parking Spaces: 1
- Days On Market: 156
- Additional Information
- County: BEXAR
- City: Converse
- Zipcode: 78109
- Subdivision: Millers Point
- District: Judson
- Elementary School: Millers Point
- Middle School: Judson Middle School
- High School: Judson
- Provided by: Real Broker, LLC
- Contact: Brianna Williams
- (210) 577-9696

- DMCA Notice
-
DescriptionWelcome Home! Nestled in the heart of Converse, Tx, this stunning 3 bedroom, 2 bathroom home offers the perfect blend of comfort and convenience. From the moment you step inside, you'll be greeted by a gorgeous layout giving you a spacious feel with an abundance of natural light. The newly renovated kitchen boasts butcher block countertops and stainless steel appliances, making it ideal for indulging in trying out delicious recipes in a cozy but modern space. When it's time to entertain your guest, you won't have any issues transforming the converted garage into the perfect media/game room! Then when it's time to wind down, enjoy the sizeable backyard with a covered patio, perfect for relaxing. Situated just 10 minutes from The Forum full of shopping and restaurants, this home truly has it all. Don't miss the chance to make it yours! SELLER OFFERING CONCESSIONS!
Features
Possible Terms
- Conventional
- FHA
- VA
- Cash
Air Conditioning
- One Central
Apprx Age
- 43
Builder Name
- Unknown
Construction
- Pre-Owned
Contract
- Exclusive Right To Sell
Days On Market
- 122
Currently Being Leased
- No
Dom
- 122
Elementary School
- Millers Point
Exterior Features
- Brick
- Siding
Fireplace
- One
Floor
- Vinyl
Foundation
- Slab
Garage Parking
- Converted Garage
Heating
- Central
Heating Fuel
- Natural Gas
High School
- Judson
Home Owners Association Mandatory
- None
Inclusions
- Ceiling Fans
- Washer Connection
- Dryer Connection
- Stove/Range
- Refrigerator
- Disposal
- Dishwasher
- Ice Maker Connection
- Smoke Alarm
- Private Garbage Service
Instdir
- From IH 35 go E on O'Connor - L on Kitty Hawk - L on Misty Ridge - R on Frontier Ridge - L on Apache Ridge - Home is at the top of the 1/2 cul-de-sac on the L
Interior Features
- Two Living Area
- Liv/Din Combo
- Eat-In Kitchen
- Two Eating Areas
- Breakfast Bar
- Walk-In Pantry
- Utility Room Inside
- 1st Floor Lvl/No Steps
- Converted Garage
- Cable TV Available
- High Speed Internet
- Walk in Closets
Kitchen Length
- 15
Legal Desc Lot
- 131
Legal Description
- CB 5052G BLK 1 LOT 131
Lot Description
- Cul-de-Sac/Dead End
- Mature Trees (ext feat)
Lot Improvements
- Street Paved
- Curbs
- Sidewalks
- Streetlights
Middle School
- Judson Middle School
Neighborhood Amenities
- None
Occupancy
- Vacant
Other Structures
- Shed(s)
Owner Lrealreb
- No
Ph To Show
- 2102222227
Possession
- Closing/Funding
Property Type
- Single Residential
Recent Rehab
- Yes
Roof
- Composition
School District
- Judson
Source Sqft
- Appsl Dist
Style
- One Story
Total Tax
- 4990.96
Utility Supplier Elec
- CPS
Utility Supplier Gas
- CPS
Utility Supplier Grbge
- TIGER
Utility Supplier Sewer
- SAWS
Utility Supplier Water
- SAWS
Views
- 79
Water/Sewer
- Water System
- Sewer System
Window Coverings
- Some Remain
Year Built
- 1982
Property Location and Similar Properties