
- Ron Tate, Broker,CRB,CRS,GRI,REALTOR ®,SFR
- By Referral Realty
- Mobile: 210.861.5730
- Office: 210.479.3948
- Fax: 210.479.3949
- rontate@taterealtypro.com
Property Photos
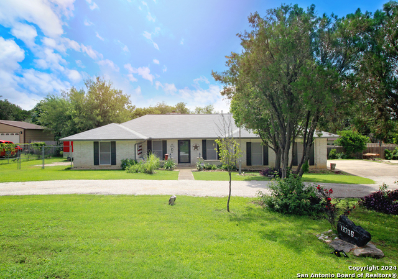

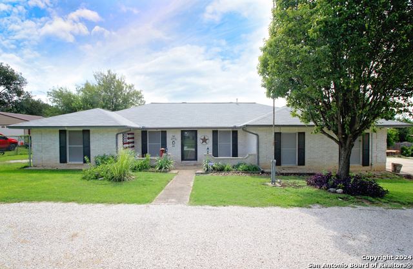
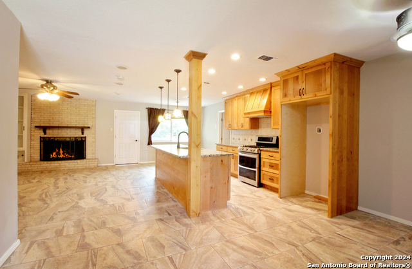
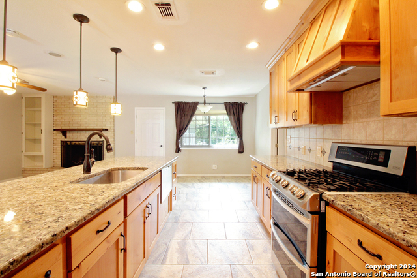
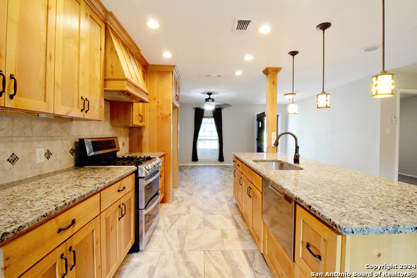
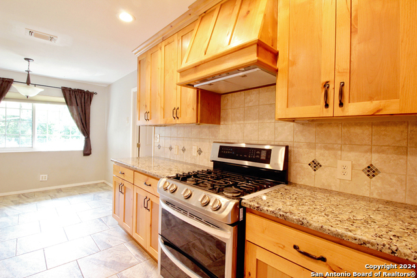
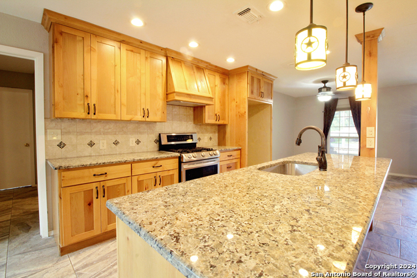
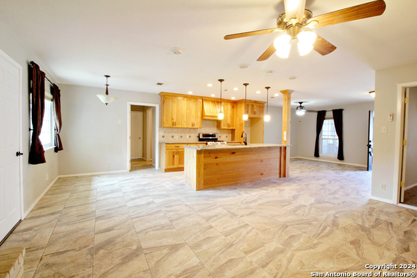
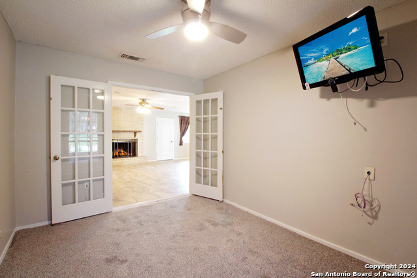
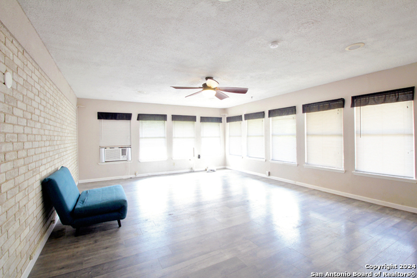
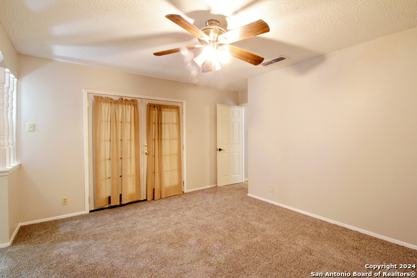
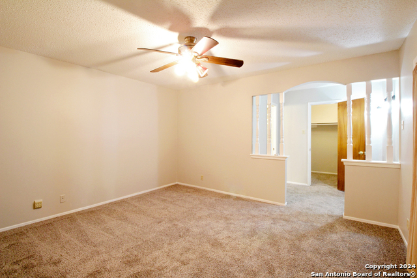
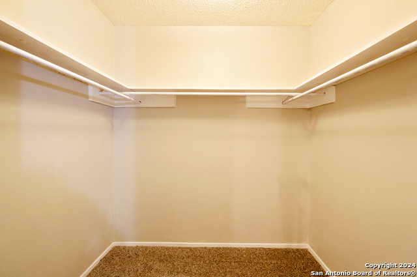
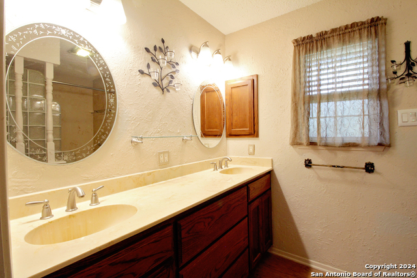
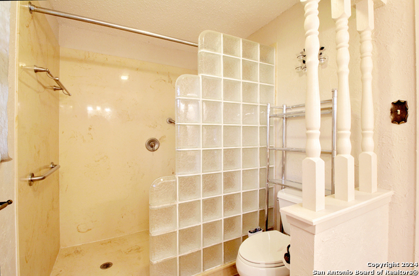
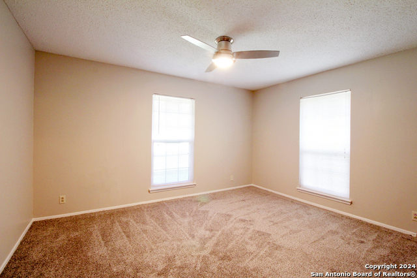
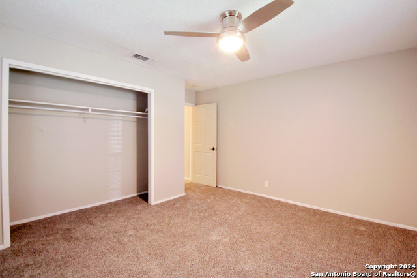
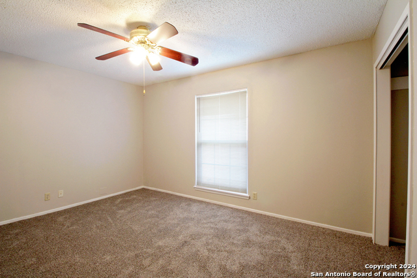
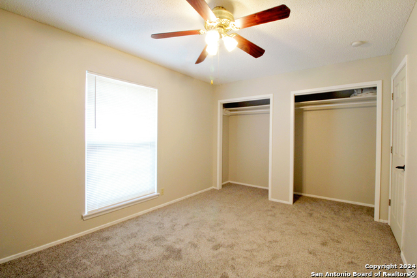
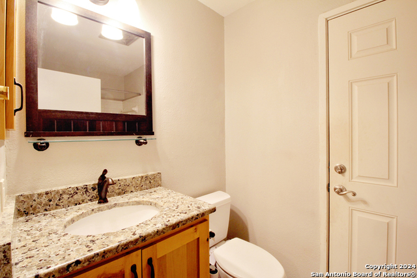
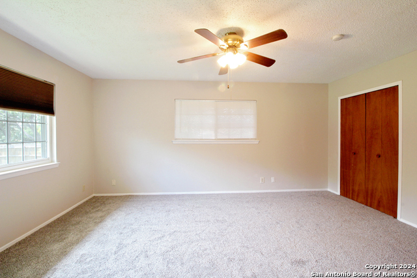
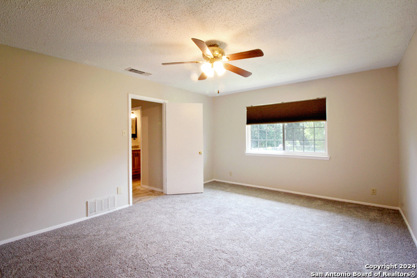
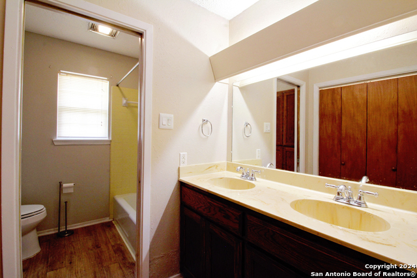
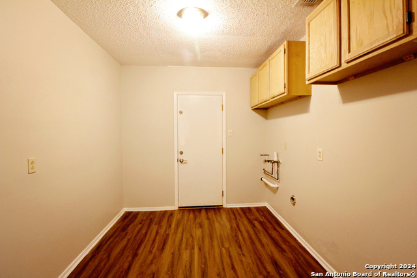
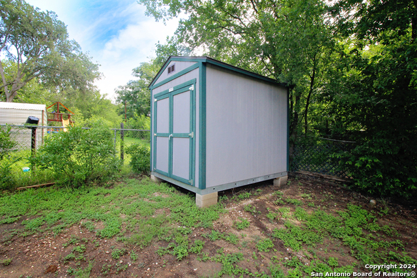
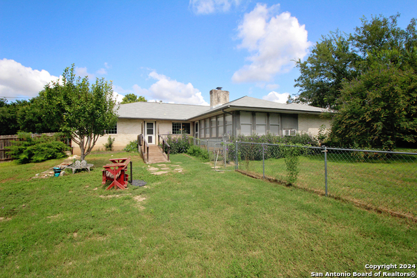
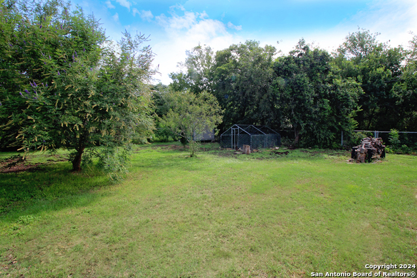
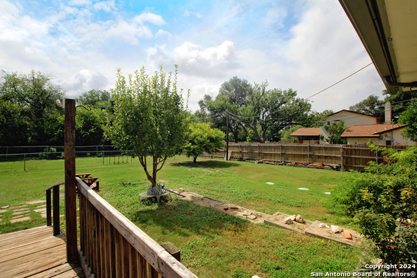
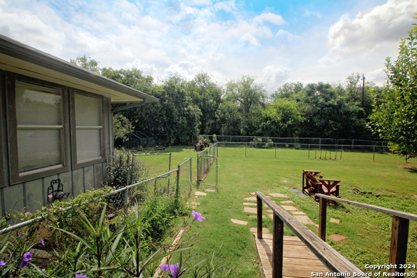
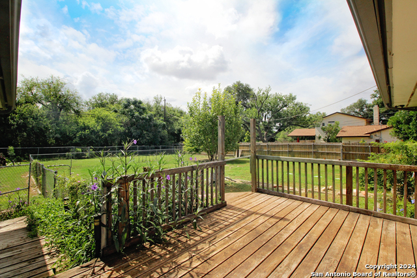
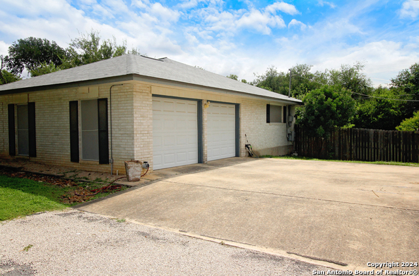
- MLS#: 1831696 ( Single Residential )
- Street Address: 13706 Flying W Trl
- Viewed: 39
- Price: $479,000
- Price sqft: $186
- Waterfront: No
- Year Built: 1970
- Bldg sqft: 2580
- Bedrooms: 4
- Total Baths: 3
- Full Baths: 3
- Garage / Parking Spaces: 2
- Days On Market: 108
- Additional Information
- County: BEXAR
- City: Helotes
- Zipcode: 78023
- Subdivision: Helotes Park Estates
- District: Northside
- Elementary School: Helotes
- Middle School: Call District
- High School: O'Connor
- Provided by: RE/MAX Preferred, REALTORS
- Contact: Doug Mollenkopf
- (210) 364-4078

- DMCA Notice
-
DescriptionStep into a touch of Country living in the City. This a perfect spot for a family who needs space for various hobbies and peace and quiet. It has 4bedroom, 3 full baths with a bidet, a nice office/study, a mother in law suite with separate bath. Beautifully updated home with remodeled island kitchen, custom cabinets, a farmhouse sink and chicken coop for fresh county eggs. Home is open and spacious with a large game room.
Features
Possible Terms
- Conventional
- FHA
- VA
- TX Vet
- Cash
Accessibility
- Int Door Opening 32"+
- 36 inch or more wide halls
- Doors-Pocket
- Low Pile Carpet
- No Stairs
- First Floor Bath
- Full Bath/Bed on 1st Flr
- First Floor Bedroom
Air Conditioning
- One Central
Apprx Age
- 55
Builder Name
- Unknown
Construction
- Pre-Owned
Contract
- Exclusive Right To Sell
Days On Market
- 258
Dom
- 106
Elementary School
- Helotes
Exterior Features
- Brick
- Siding
Fireplace
- Living Room
Floor
- Carpeting
- Ceramic Tile
- Vinyl
Foundation
- Slab
Garage Parking
- Two Car Garage
- Attached
Heating
- Central
Heating Fuel
- Natural Gas
High School
- O'Connor
Home Owners Association Mandatory
- None
Inclusions
- Ceiling Fans
- Washer Connection
- Dryer Connection
- Stove/Range
- Gas Cooking
- Disposal
- Dishwasher
- Ice Maker Connection
- Vent Fan
- Smoke Alarm
- Gas Water Heater
- Garage Door Opener
- Plumb for Water Softener
Instdir
- From Bandera Road
- right on Circle A Trail
- left onto Flying W Trail
- home on R.
Interior Features
- Two Living Area
- Liv/Din Combo
- Two Eating Areas
- Island Kitchen
- Study/Library
- Game Room
- Utility Room Inside
- Open Floor Plan
- Pull Down Storage
- All Bedrooms Downstairs
- Laundry Main Level
- Walk in Closets
Kitchen Length
- 10
Legal Desc Lot
- 30
Legal Description
- CB 4525A BLK 3 LOT 30
Lot Description
- 1/2-1 Acre
Middle School
- Call District
Neighborhood Amenities
- None
Occupancy
- Vacant
Other Structures
- Poultry Coop
- Shed(s)
Owner Lrealreb
- No
Ph To Show
- 210-222-2227
Possession
- Closing/Funding
Property Type
- Single Residential
Roof
- Composition
School District
- Northside
Source Sqft
- Appsl Dist
Style
- One Story
- Ranch
Total Tax
- 8558
Utility Supplier Elec
- CPS
Utility Supplier Gas
- Grey Forest
Utility Supplier Sewer
- Septic
Utility Supplier Water
- SAWS
Views
- 39
Virtual Tour Url
- https://youtu.be/6hecfyxypB4?feature=shared
Water/Sewer
- Water System
- Aerobic Septic
Window Coverings
- Some Remain
Year Built
- 1970
Property Location and Similar Properties