
- Ron Tate, Broker,CRB,CRS,GRI,REALTOR ®,SFR
- By Referral Realty
- Mobile: 210.861.5730
- Office: 210.479.3948
- Fax: 210.479.3949
- rontate@taterealtypro.com
Property Photos
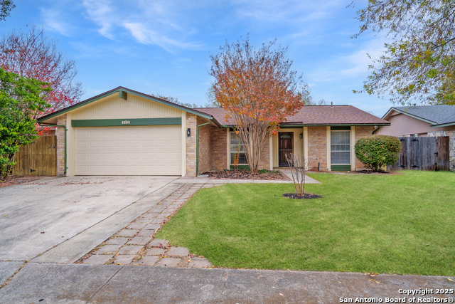

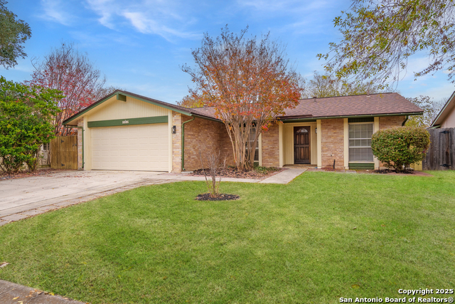
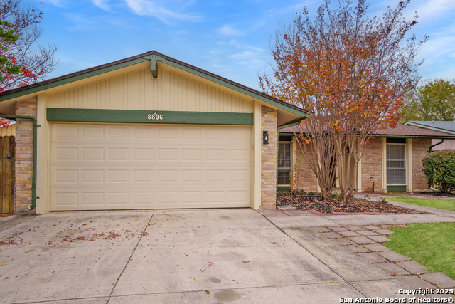
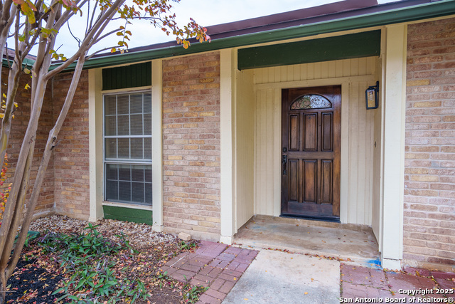
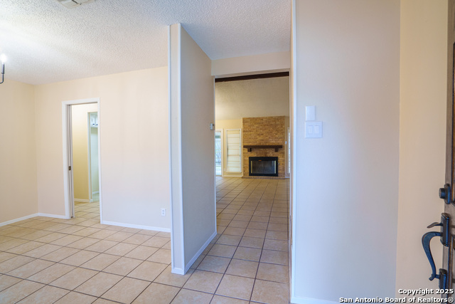
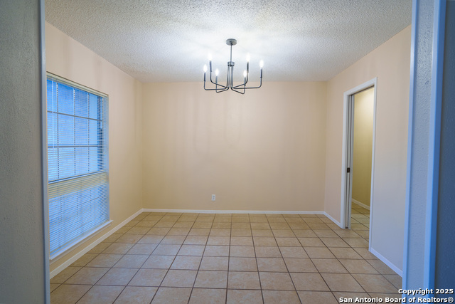
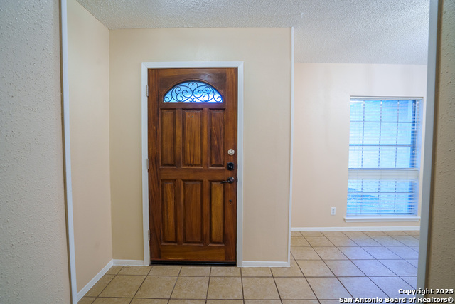
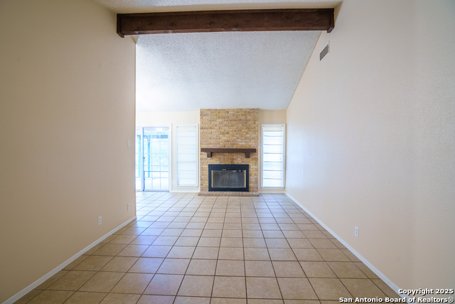
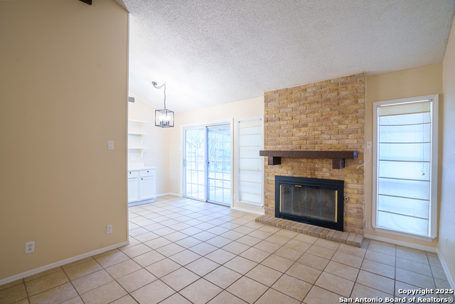
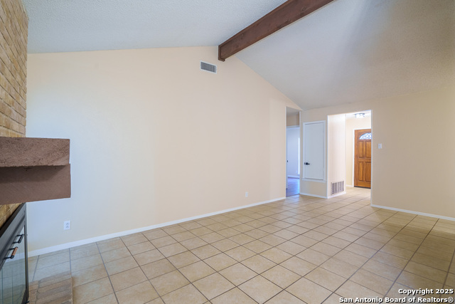
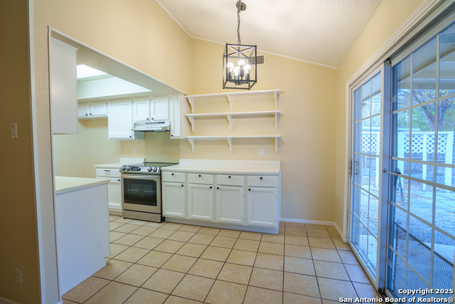
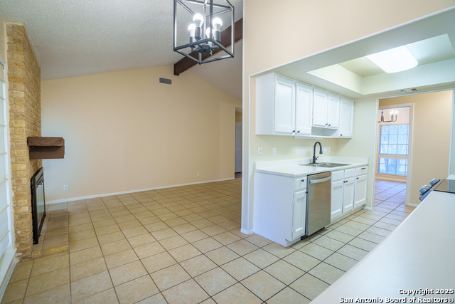
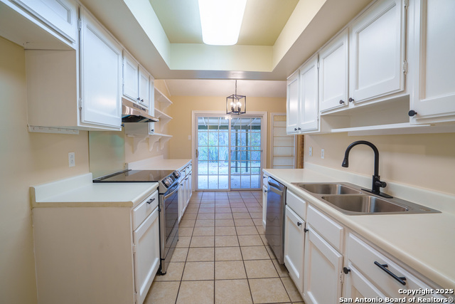
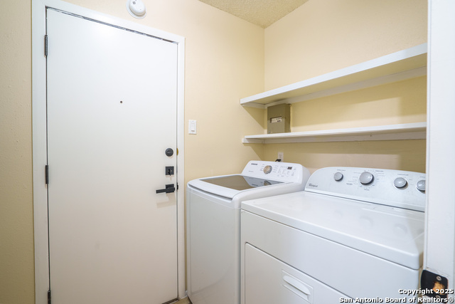
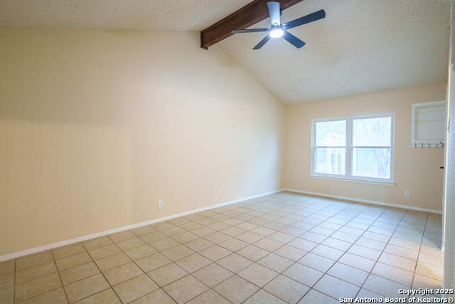
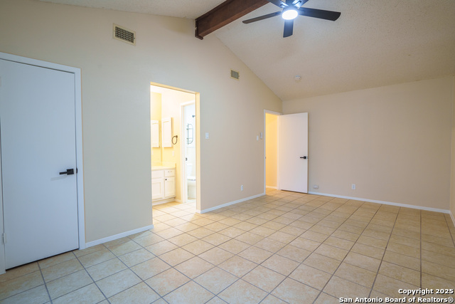
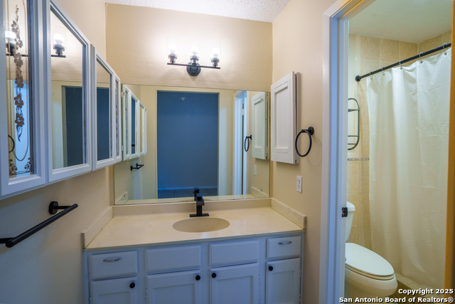
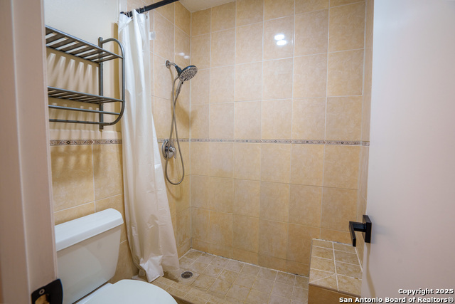
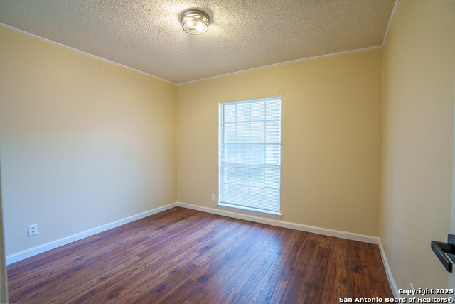
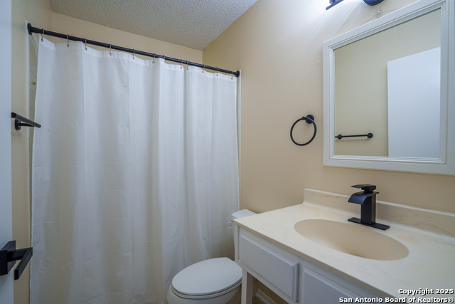
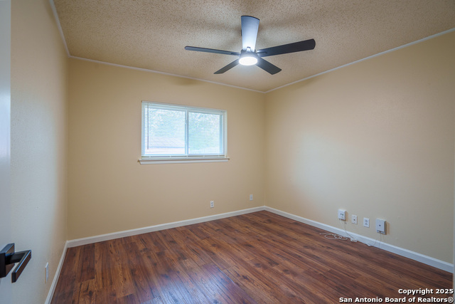
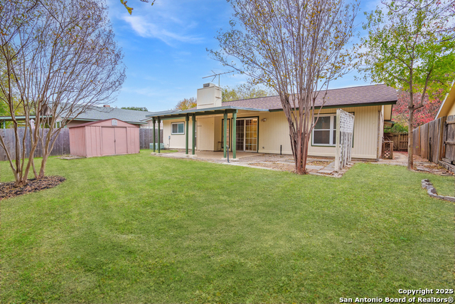
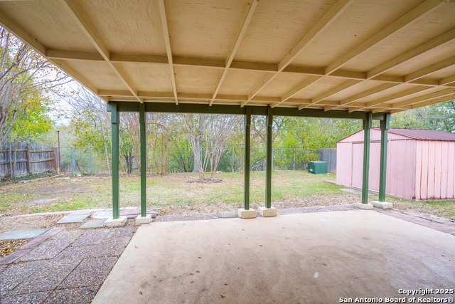
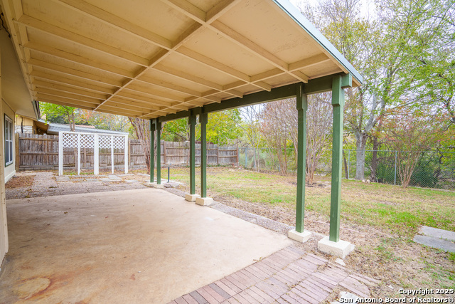
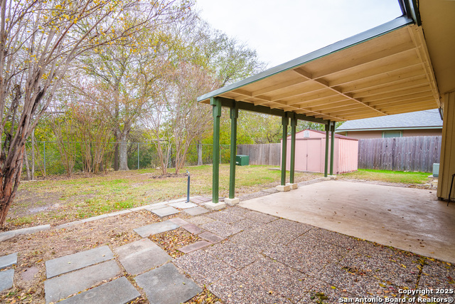
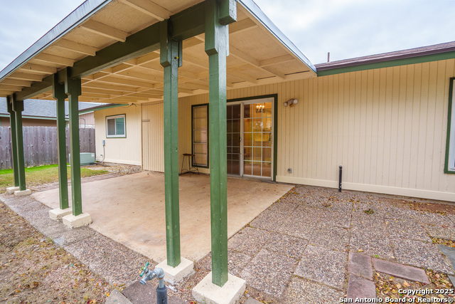
Reduced
- MLS#: 1831679 ( Single Residential )
- Street Address: 8806 Thatch Dr
- Viewed: 12
- Price: $249,990
- Price sqft: $184
- Waterfront: No
- Year Built: 1977
- Bldg sqft: 1360
- Bedrooms: 3
- Total Baths: 2
- Full Baths: 2
- Garage / Parking Spaces: 2
- Days On Market: 35
- Additional Information
- County: BEXAR
- City: San Antonio
- Zipcode: 78240
- Subdivision: Wildwood
- District: Northside
- Elementary School: Wanke
- Middle School: Stevenson
- High School: Marshall
- Provided by: eXp Realty
- Contact: Kyle Handy
- (210) 262-8873

- DMCA Notice
-
DescriptionWelcome to 8806 Thatch Dr., a beautifully maintained 3 bedroom, 2 bathroom home located in the sought after Wildwood subdivision of San Antonio. This charming property offers an inviting blend of comfort and modern updates, starting with its high ceilings that create a bright and spacious atmosphere. The open living area features a cozy fireplace, making it the perfect space for relaxing or entertaining. Fresh new paint, updated lighting, and modern plumbing fixtures bring a contemporary touch, while the sleek tile flooring throughout ensures both style and easy maintenance. The kitchen is equipped with stainless steel appliances, ready to inspire your culinary creations. The master suite is a true retreat, boasting a luxurious walk in shower. Additional conveniences include a washer and dryer, already included, and a spacious 2 car garage that provides ample storage. Outside, a covered patio overlooks a serene greenbelt, and a private gate offers direct access to Leon Vista Park, making it easy to enjoy outdoor activities right from your backyard. This well cared for home is move in ready and offers the perfect balance of style, comfort, and convenience. Located close to parks, shopping, and dining, 8806 Thatch Dr. is a must see. Schedule your showing today and make this wonderful house your new home.
Features
Possible Terms
- Conventional
- FHA
- VA
- Cash
Air Conditioning
- One Central
Apprx Age
- 48
Builder Name
- Unknown
Construction
- Pre-Owned
Contract
- Exclusive Right To Sell
Days On Market
- 31
Currently Being Leased
- No
Dom
- 31
Elementary School
- Wanke
Exterior Features
- Brick
- Siding
Fireplace
- One
Floor
- Ceramic Tile
- Laminate
Foundation
- Slab
Garage Parking
- Two Car Garage
Heating
- Central
Heating Fuel
- Natural Gas
High School
- Marshall
Home Owners Association Mandatory
- None
Inclusions
- Ceiling Fans
- Washer
- Dryer
- Stove/Range
- Refrigerator
- Disposal
- Dishwasher
- Pre-Wired for Security
- Gas Water Heater
- Garage Door Opener
- City Garbage service
Instdir
- From Bandera
- L on Bristlecone
- R on Thatch
Interior Features
- One Living Area
- Separate Dining Room
- Eat-In Kitchen
- Utility Room Inside
- 1st Floor Lvl/No Steps
- High Ceilings
- Open Floor Plan
- Cable TV Available
- High Speed Internet
- All Bedrooms Downstairs
- Walk in Closets
Kitchen Length
- 17
Legal Desc Lot
- 129
Legal Description
- NCB 17948 BLK 2 LOT 129
Lot Description
- On Greenbelt
Middle School
- Stevenson
Neighborhood Amenities
- None
Occupancy
- Vacant
Other Structures
- Shed(s)
- Storage
Owner Lrealreb
- Yes
Ph To Show
- (210) 222-2227
Possession
- Closing/Funding
Property Type
- Single Residential
Roof
- Composition
School District
- Northside
Source Sqft
- Appsl Dist
Style
- One Story
Total Tax
- 5577
Utility Supplier Elec
- CPS
Utility Supplier Gas
- CPS
Utility Supplier Grbge
- City
Utility Supplier Sewer
- SAWS
Utility Supplier Water
- SAWS
Views
- 12
Water/Sewer
- City
Window Coverings
- Some Remain
Year Built
- 1977
Property Location and Similar Properties