
- Ron Tate, Broker,CRB,CRS,GRI,REALTOR ®,SFR
- By Referral Realty
- Mobile: 210.861.5730
- Office: 210.479.3948
- Fax: 210.479.3949
- rontate@taterealtypro.com
Property Photos
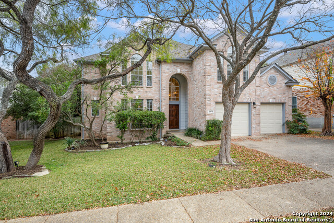

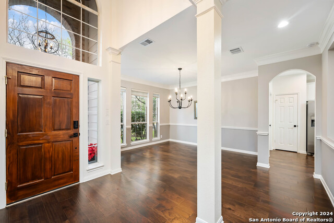
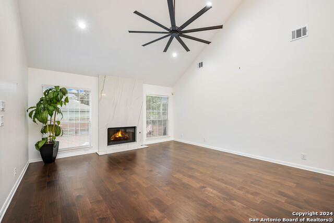
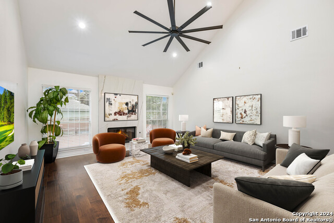
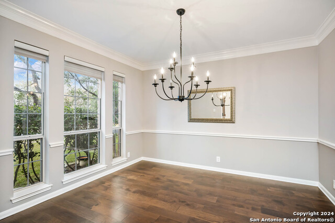
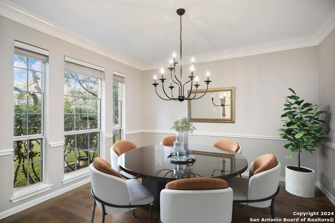
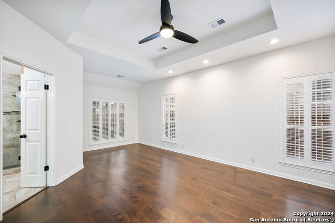
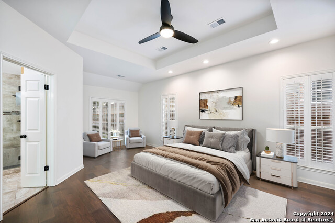
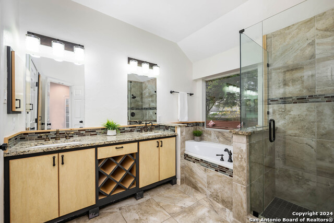
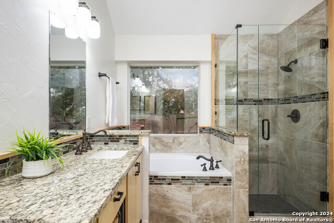
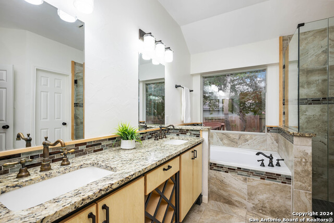
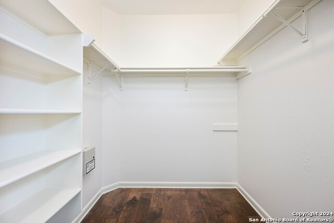
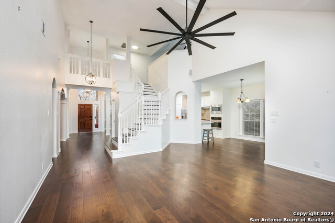
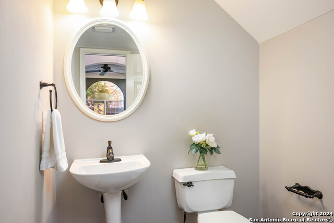
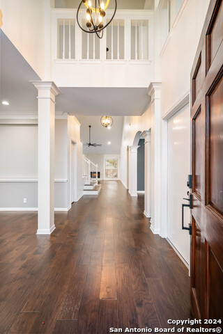
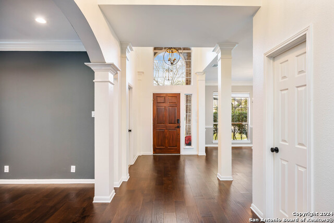
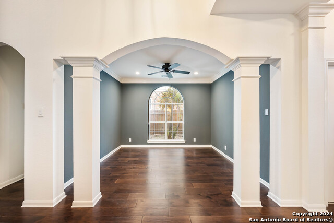
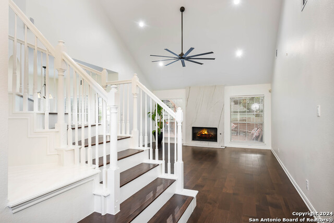
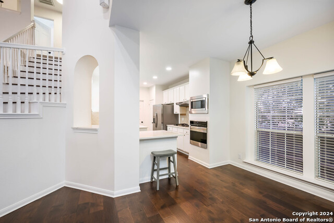
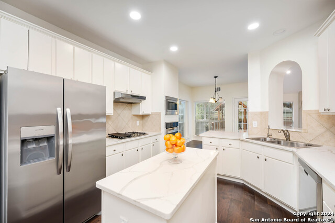
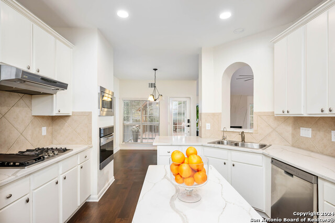
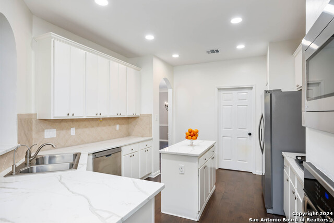
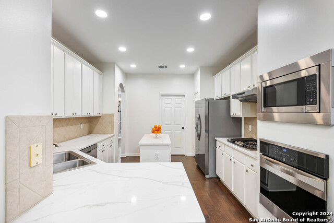
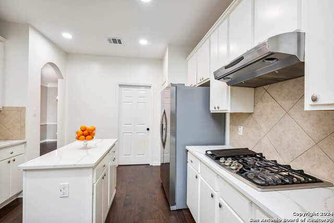
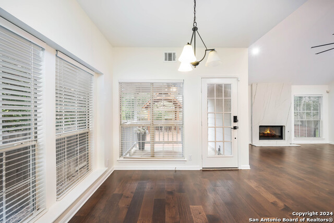
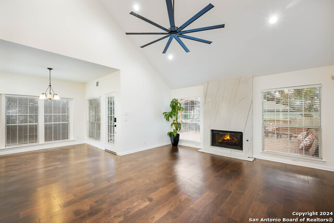
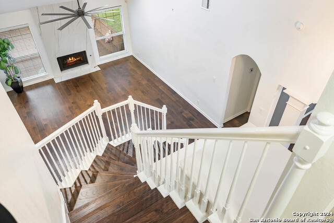
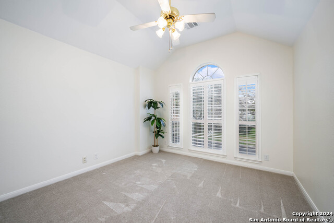
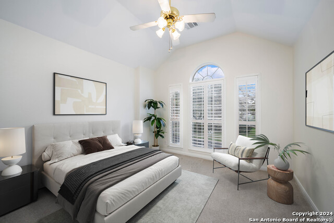
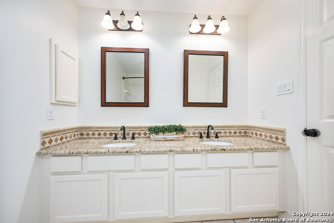
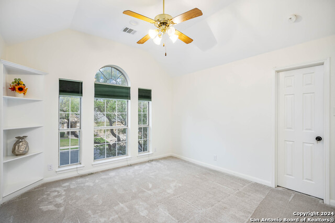
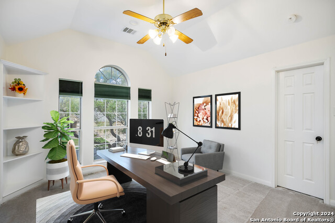
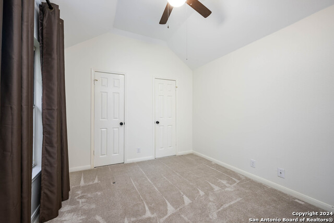
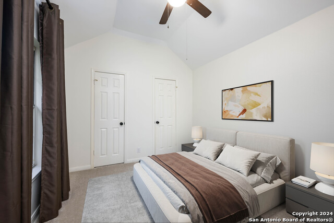
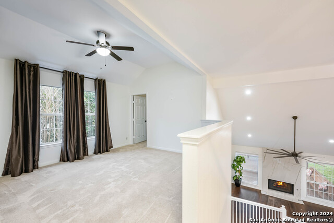
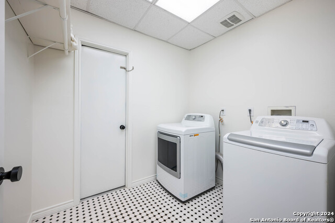
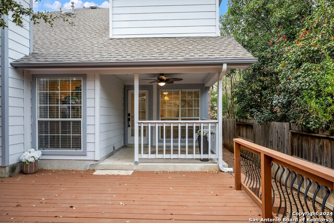
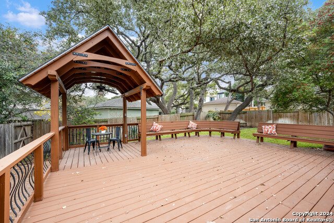
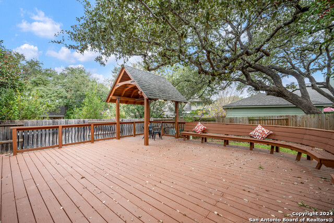
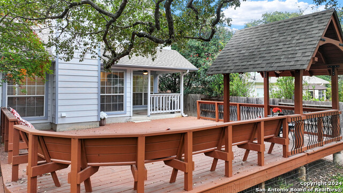
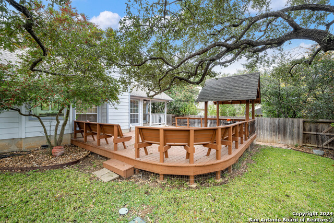
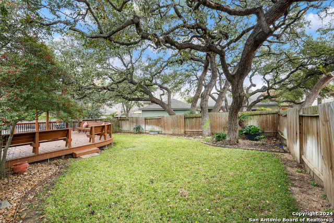
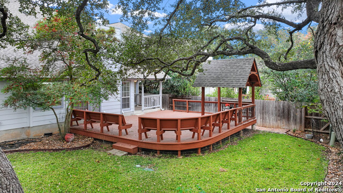
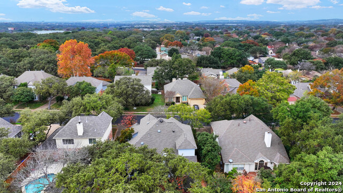
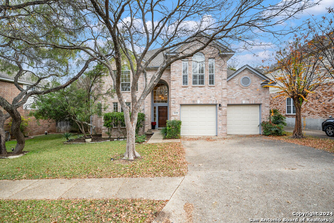
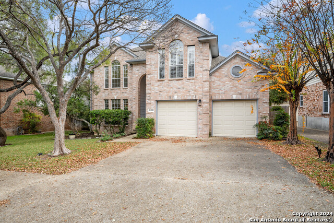
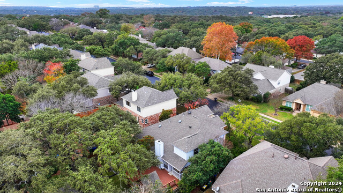
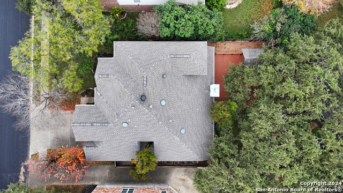
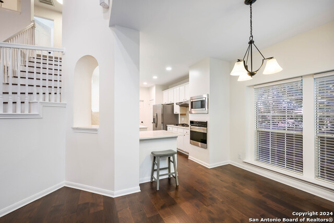
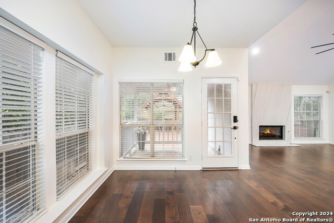
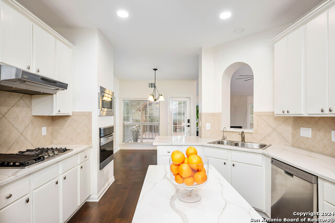
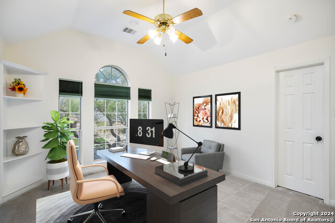
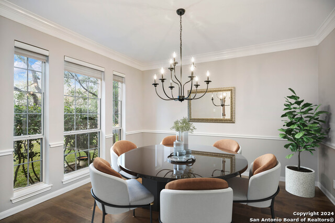
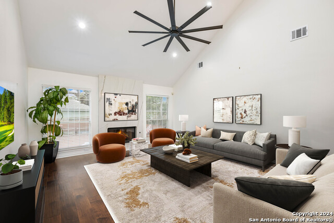
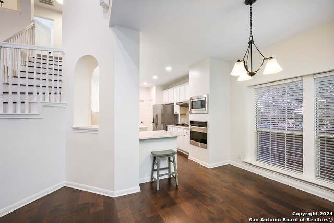
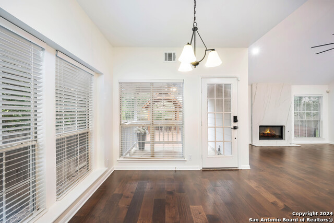
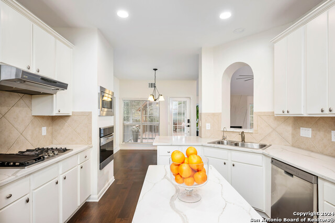
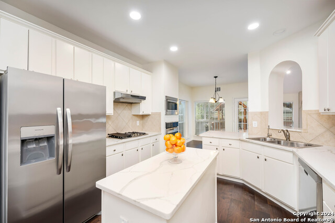
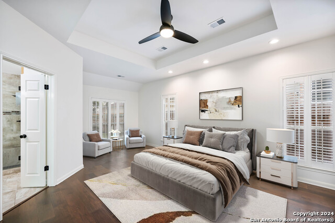
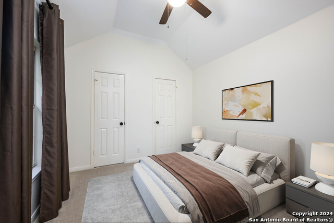
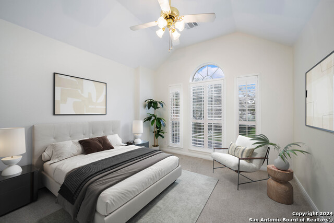
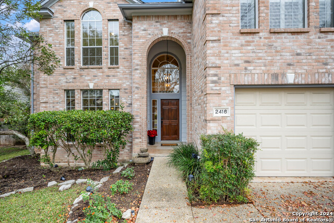
- MLS#: 1831656 ( Single Residential )
- Street Address: 2416 Brighton Oaks
- Viewed: 29
- Price: $555,000
- Price sqft: $199
- Waterfront: No
- Year Built: 1994
- Bldg sqft: 2793
- Bedrooms: 4
- Total Baths: 3
- Full Baths: 2
- 1/2 Baths: 1
- Garage / Parking Spaces: 2
- Days On Market: 36
- Additional Information
- County: BEXAR
- City: San Antonio
- Zipcode: 78231
- Subdivision: Summerfield
- District: North East I.S.D
- Elementary School: Oak Meadow
- Middle School: Jackson
- High School: Churchill
- Provided by: Keller Williams Legacy
- Contact: Kathleen O'Shea
- (210) 264-3996

- DMCA Notice
-
DescriptionExquisite and tasteful updates distinguishes this beautiful home. Located in the welcoming neighborhood of Summerfield off NW Military and Wurzbach Parkway. Most recent upgrades include manufactured hardwood floors found on the first floor and the plush carpet replaced on the second floor. The sprinkler system was replaced in both front and backyards, fixtures including door handles and ceiling fans were replaced, updated recess lighting in the home were added, fresh paint for the entire house. A stunning feature is the Quartzite added to the floor to ceiling fireplace in the living room, garage doors were replaced in 2022, gas fireplace log set in 2021, the majority of the deck was replaced, refurbished and restained in 2023 and a refrigerator added in 2021. Summerfield has a guard gated entry. The neighborhood pool and amenities center is in walking distance. Conveniently located near Hardberger Park, HEB, medical center and USAA.
Features
Possible Terms
- Conventional
- VA
- Cash
Accessibility
- Level Lot
- Level Drive
- First Floor Bath
- Full Bath/Bed on 1st Flr
- First Floor Bedroom
- Stall Shower
Air Conditioning
- Two Central
Apprx Age
- 31
Builder Name
- Plantation Homes
Construction
- Pre-Owned
Contract
- Exclusive Right To Sell
Days On Market
- 32
Currently Being Leased
- No
Dom
- 32
Elementary School
- Oak Meadow
Exterior Features
- Brick
- Cement Fiber
Fireplace
- One
- Living Room
Floor
- Carpeting
- Ceramic Tile
- Wood
Foundation
- Slab
Garage Parking
- Two Car Garage
Heating
- Central
Heating Fuel
- Natural Gas
High School
- Churchill
Home Owners Association Fee
- 160
Home Owners Association Frequency
- Monthly
Home Owners Association Mandatory
- Mandatory
Home Owners Association Name
- SUMMERFIELD HOMEOWNERS ASSOCIATION
Inclusions
- Ceiling Fans
- Chandelier
- Washer Connection
- Dryer Connection
- Built-In Oven
- Microwave Oven
- Gas Cooking
- Refrigerator
- Dishwasher
- Water Softener (owned)
- 2nd Floor Utility Room
Instdir
- North of Loop 410
- NW Military
- Pass Wurzbach Parkway
- Right into Fairfield Bend Rd - Guarded Security Guard
Interior Features
- Three Living Area
- Separate Dining Room
- Eat-In Kitchen
- Two Eating Areas
- Island Kitchen
- Breakfast Bar
- Walk-In Pantry
- Study/Library
- Utility Room Inside
- 1st Floor Lvl/No Steps
- High Ceilings
- Open Floor Plan
- Laundry Upper Level
- Walk in Closets
Kitchen Length
- 12
Legal Desc Lot
- 35
Legal Description
- NCB 17121 BLK 1 LOT 35 (VOELCKER RANCH PUD UT-2)
Lot Improvements
- Street Paved
- Curbs
- Street Gutters
- Sidewalks
Middle School
- Jackson
Miscellaneous
- As-Is
Multiple HOA
- No
Neighborhood Amenities
- Controlled Access
- Pool
- Clubhouse
- Park/Playground
- Sports Court
- BBQ/Grill
- Basketball Court
- Guarded Access
Occupancy
- Other
Owner Lrealreb
- No
Ph To Show
- 210-222-2227
Possession
- Closing/Funding
Property Type
- Single Residential
Recent Rehab
- No
Roof
- Composition
School District
- North East I.S.D
Source Sqft
- Appsl Dist
Style
- Two Story
Total Tax
- 11656.27
Utility Supplier Elec
- CPS
Utility Supplier Gas
- SAWS
Utility Supplier Sewer
- SAWS
Utility Supplier Water
- SAWS
Views
- 29
Virtual Tour Url
- https://vimeo.com/1042517210?share=copy
Water/Sewer
- Water System
- Sewer System
Window Coverings
- All Remain
Year Built
- 1994
Property Location and Similar Properties