
- Ron Tate, Broker,CRB,CRS,GRI,REALTOR ®,SFR
- By Referral Realty
- Mobile: 210.861.5730
- Office: 210.479.3948
- Fax: 210.479.3949
- rontate@taterealtypro.com
Property Photos
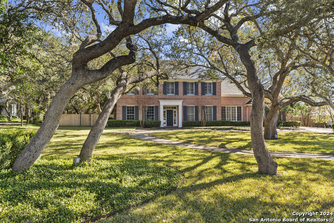

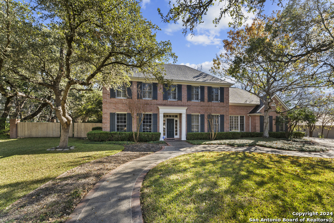
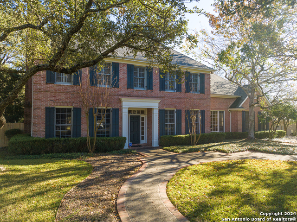
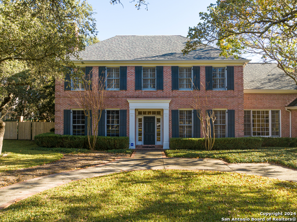
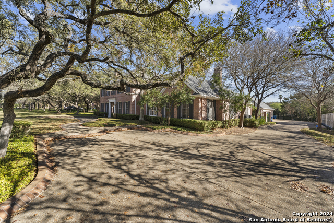
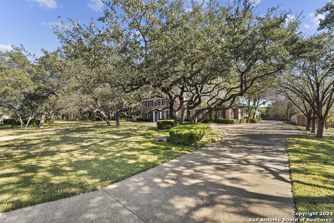
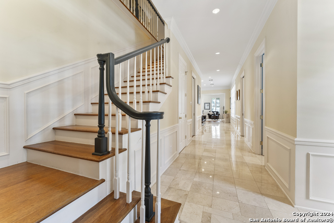
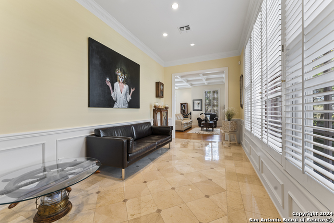
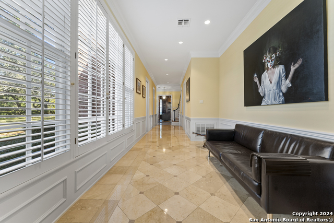
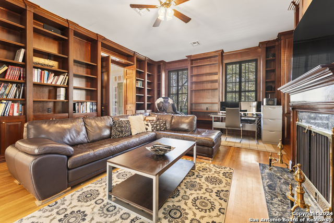
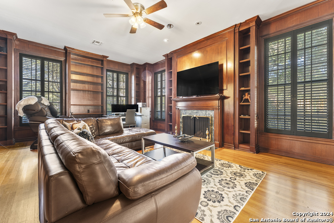
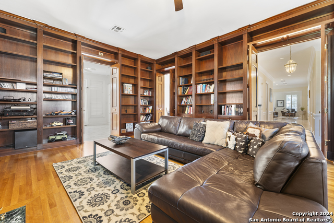
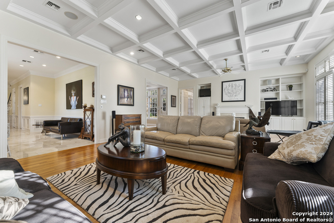
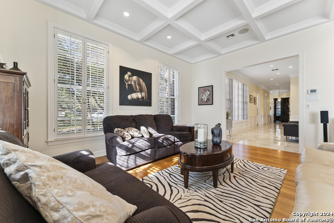
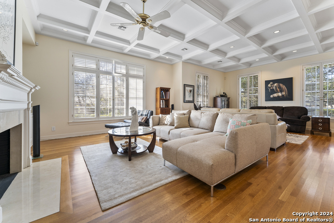
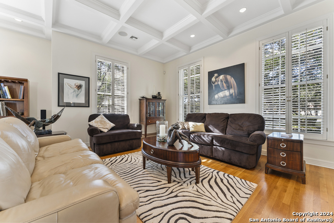
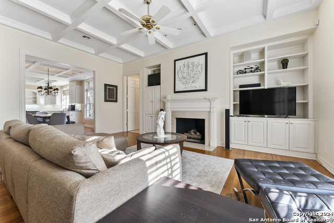
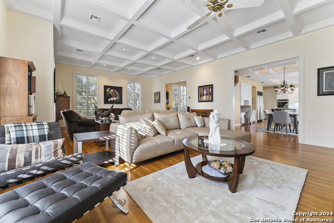
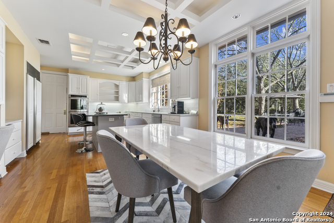
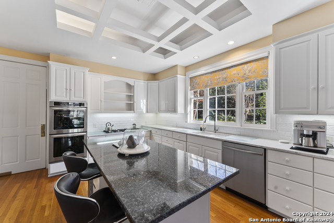
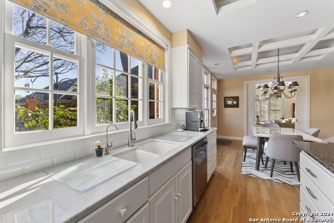
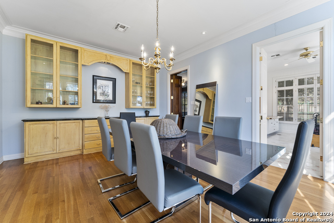
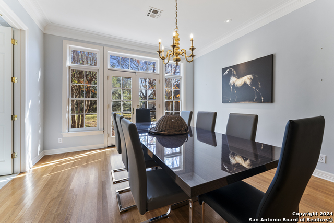
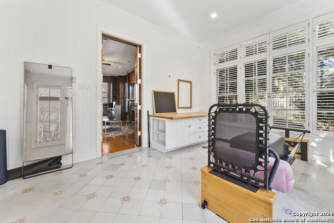
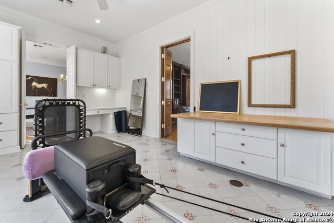
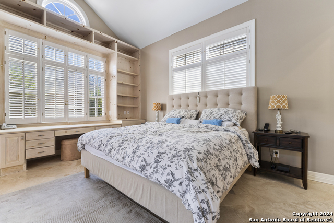
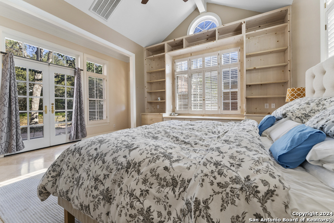
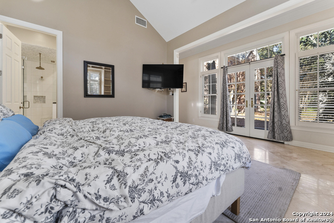
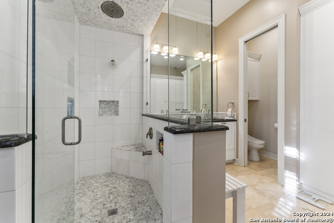
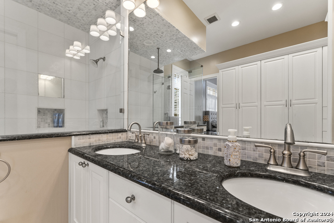
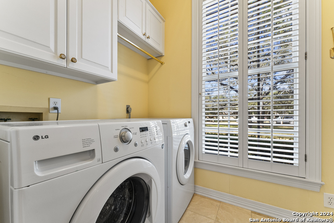
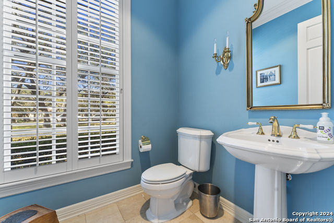
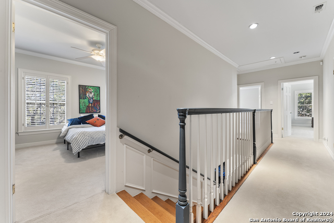
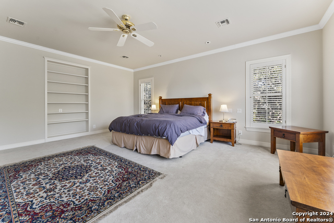
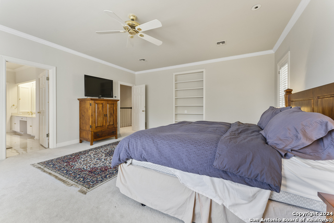
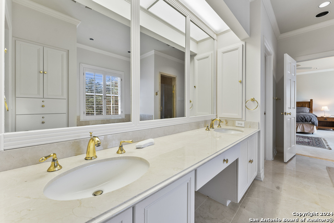
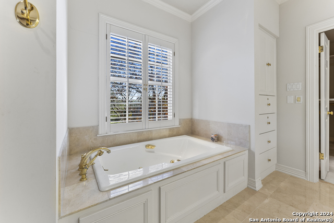
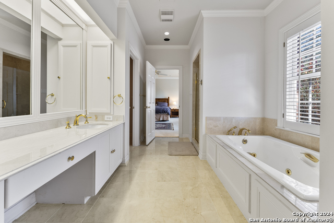
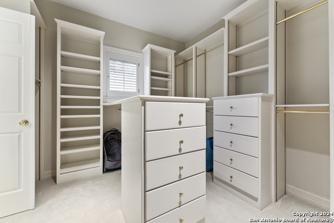
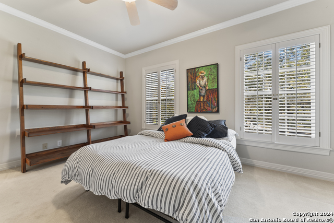
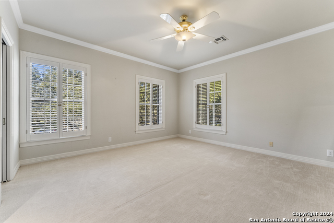
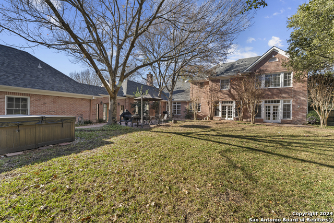
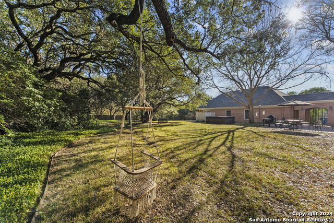
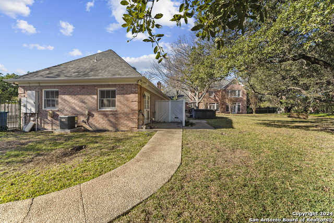
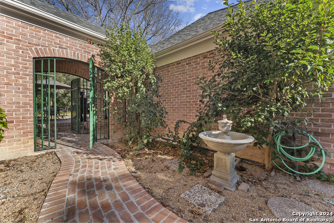
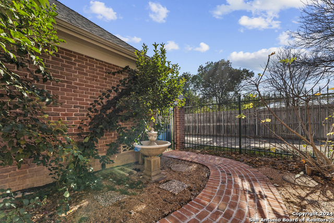
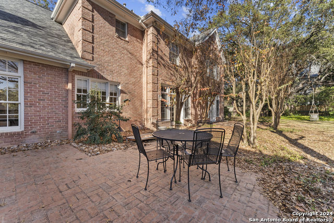
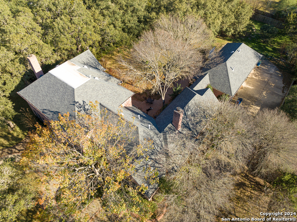
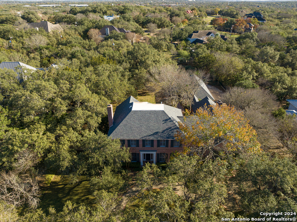
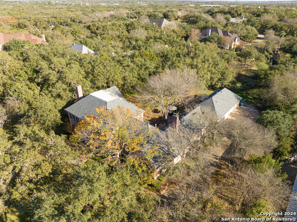
- MLS#: 1831567 ( Single Residential )
- Street Address: 108 Canter Gait
- Viewed: 72
- Price: $1,200,000
- Price sqft: $247
- Waterfront: No
- Year Built: 1993
- Bldg sqft: 4858
- Bedrooms: 4
- Total Baths: 4
- Full Baths: 3
- 1/2 Baths: 1
- Garage / Parking Spaces: 3
- Days On Market: 110
- Acreage: 1.00 acres
- Additional Information
- County: BEXAR
- City: Shavano Park
- Zipcode: 78231
- Subdivision: Shavano Park
- District: Northside
- Elementary School: Blattman
- Middle School: Hobby William P.
- High School: Clark
- Provided by: Joyce C. Klein, REALTORS
- Contact: Mark Klein
- (210) 393-2557

- DMCA Notice
-
DescriptionRARE OPPORTUNITY IN SHAVANO PARK! Stunning red brick colonial estate situated on a full acre and surrounded by lush landscaping and towering oak trees. Unparalleled character and charm abound in each room. Enter through the gleaming marble Foyer and Gallery to find a warm and rich traditional Library/Study, bright Florida/Craft/Exercise room, sunny Family/Living room, amazing Kitchen with double ovens, gas cooking, island, built in refrigerator and wine/beverage coolers, traditional Formal Dining room and Second Primary suite downstairs. Impressive detail work throughout, including gorgeous shutters, hard wood floors, pocket doors, intricate ceilings, natural light, three car garage with attached workshop and extra parking, hot tub, sweet courtyard, huge patio area, level lot and lots of privacy.
Features
Possible Terms
- Conventional
- FHA
- VA
- Cash
Accessibility
- 2+ Access Exits
- Ext Door Opening 36"+
- 36 inch or more wide halls
- Doors-Pocket
- Entry Slope less than 1 foot
- No Steps Down
- Level Lot
- Level Drive
- Full Bath/Bed on 1st Flr
- Thresholds less than 5/8 of an inch
Air Conditioning
- Three+ Central
Apprx Age
- 31
Block
- 100
Builder Name
- Unknown
Construction
- Pre-Owned
Contract
- Exclusive Right To Sell
Days On Market
- 72
Dom
- 72
Elementary School
- Blattman
Exterior Features
- Brick
Fireplace
- Two
- Living Room
- Family Room
Floor
- Carpeting
- Ceramic Tile
- Marble
- Wood
Foundation
- Slab
Garage Parking
- Three Car Garage
- Detached
- Side Entry
- Oversized
Heating
- Central
Heating Fuel
- Natural Gas
High School
- Clark
Home Owners Association Mandatory
- None
Inclusions
- Ceiling Fans
- Chandelier
- Washer Connection
- Dryer Connection
- Cook Top
- Built-In Oven
- Self-Cleaning Oven
- Microwave Oven
- Gas Cooking
- Gas Grill
- Refrigerator
- Disposal
- Dishwasher
- Ice Maker Connection
- Water Softener (owned)
- Security System (Owned)
- Gas Water Heater
- Garage Door Opener
- Plumb for Water Softener
- Down Draft
- Solid Counter Tops
- Double Ovens
- Custom Cabinets
- Private Garbage Service
Instdir
- Warbler Way to Ottawa Run to Canter Gait
Interior Features
- Two Living Area
- Separate Dining Room
- Eat-In Kitchen
- Two Eating Areas
- Island Kitchen
- Study/Library
- Florida Room
- Shop
- Utility Room Inside
- Secondary Bedroom Down
- 1st Floor Lvl/No Steps
- Pull Down Storage
- Cable TV Available
- High Speed Internet
- Laundry Main Level
- Laundry Room
- Telephone
- Walk in Closets
- Attic - Floored
Kitchen Length
- 15
Legal Desc Lot
- 1350
Legal Description
- CB 4773A BLK LOT 1350 (SHAVANO PARK UT-15C)
Lot Description
- 1/2-1 Acre
- Mature Trees (ext feat)
- Level
Lot Improvements
- Street Paved
- Curbs
- Fire Hydrant w/in 500'
- City Street
Middle School
- Hobby William P.
Neighborhood Amenities
- None
Occupancy
- Owner
Owner Lrealreb
- No
Ph To Show
- 2102222227
Possession
- Closing/Funding
Property Type
- Single Residential
Recent Rehab
- No
Roof
- Composition
School District
- Northside
Source Sqft
- Appsl Dist
Style
- Two Story
- Colonial
Total Tax
- 20862
Utility Supplier Elec
- CPS
Utility Supplier Gas
- CPS
Utility Supplier Sewer
- Septic
Utility Supplier Water
- City
Views
- 72
Virtual Tour Url
- https://www.zillow.com/view-imx/e77e8b17-37ab-48f6-82dc-990743581700?setAttribution=mls&wl=true&initialViewType=pano&utm_source=dashboard
Water/Sewer
- Water System
- Septic
Window Coverings
- All Remain
Year Built
- 1993
Property Location and Similar Properties