
- Ron Tate, Broker,CRB,CRS,GRI,REALTOR ®,SFR
- By Referral Realty
- Mobile: 210.861.5730
- Office: 210.479.3948
- Fax: 210.479.3949
- rontate@taterealtypro.com
Property Photos
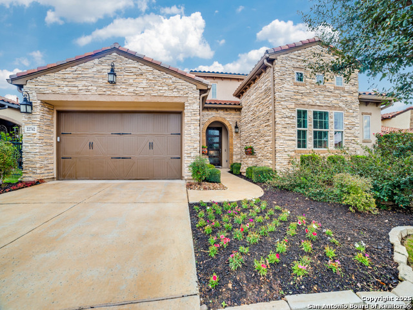

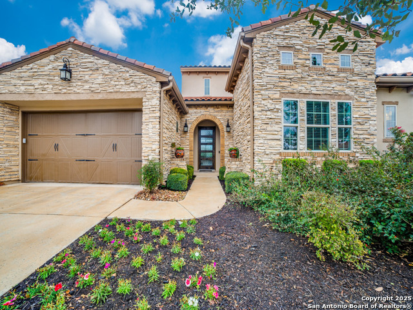
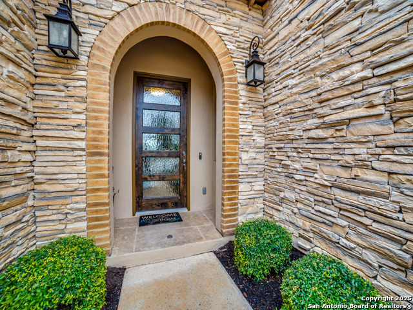
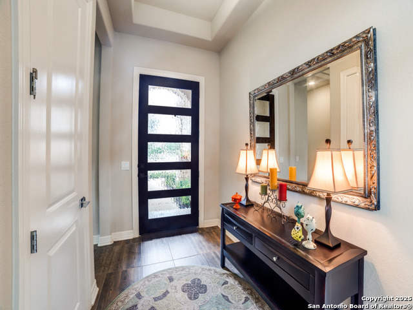
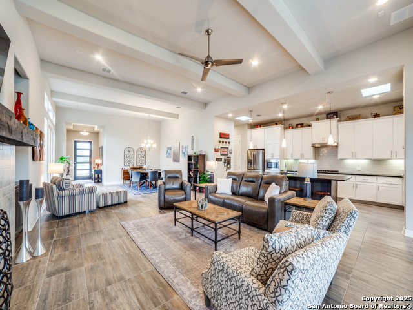
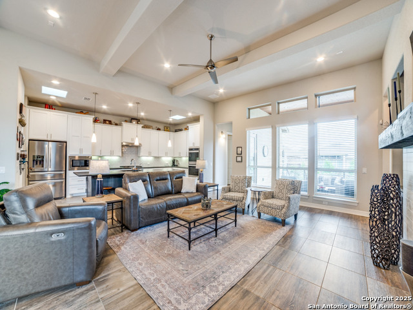
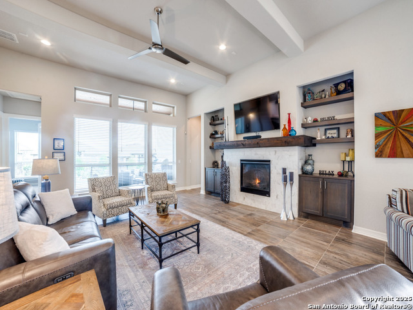
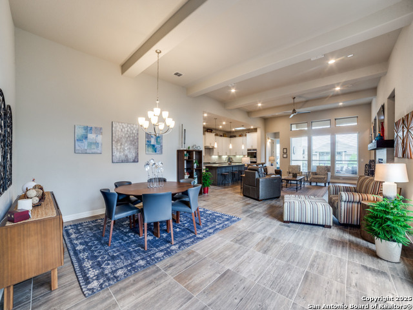
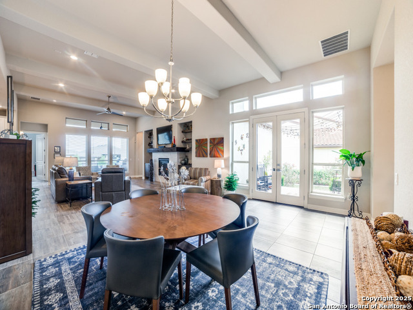
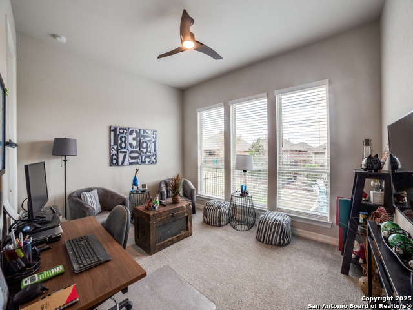
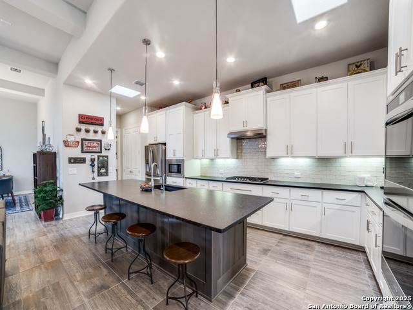
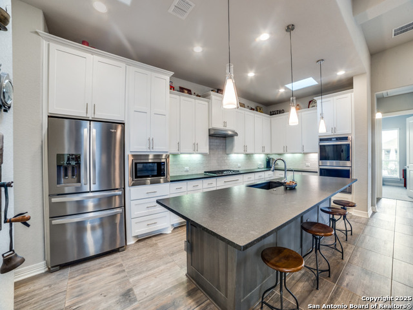
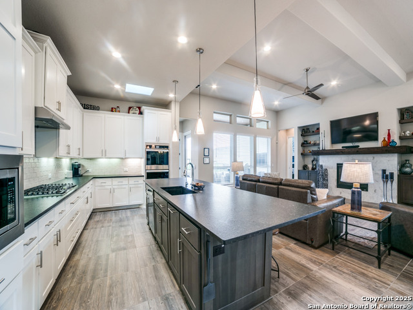
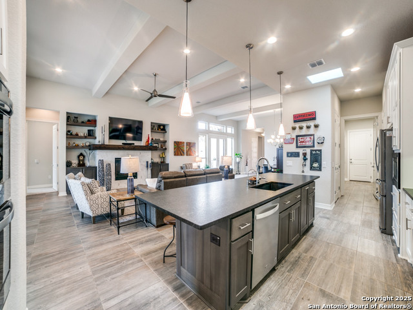
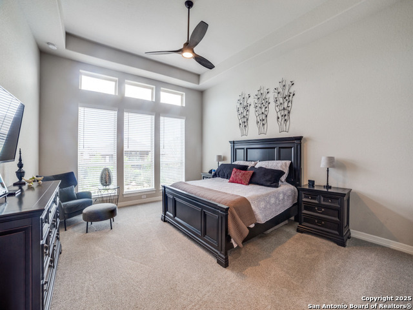
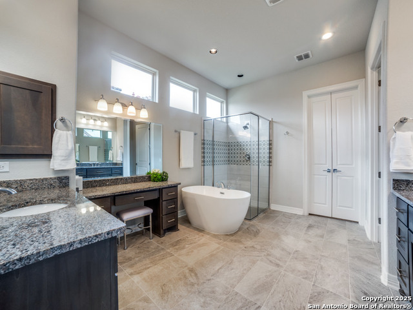
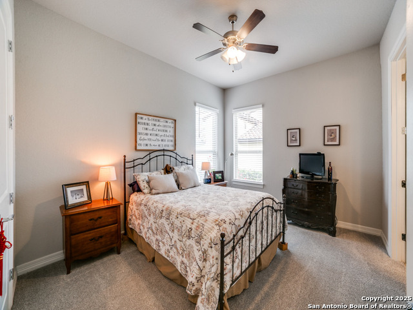
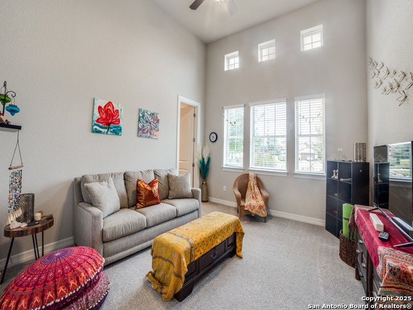
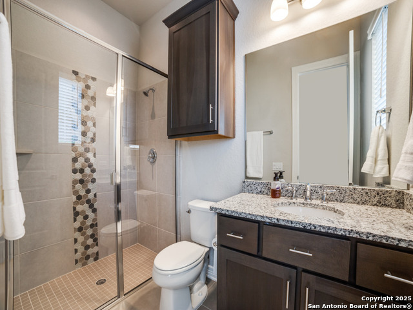
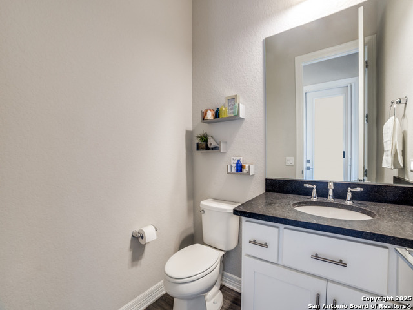
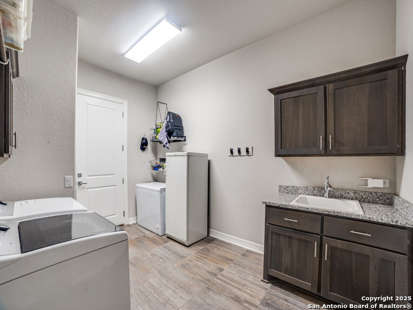
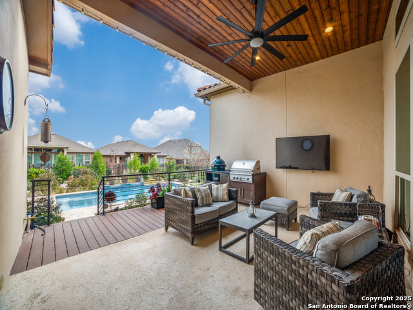
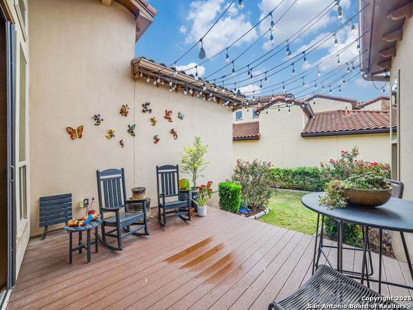
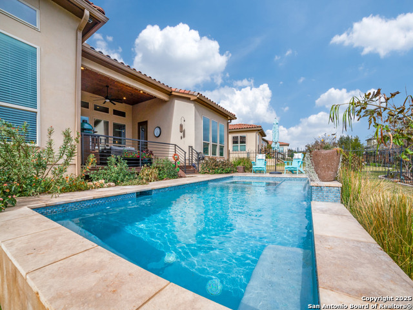
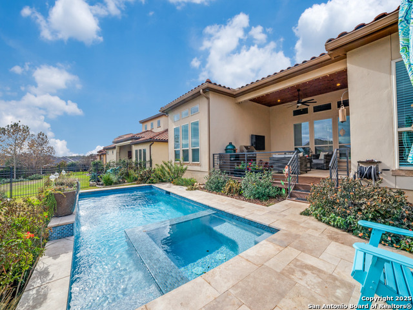
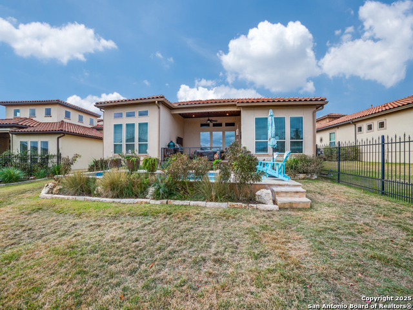
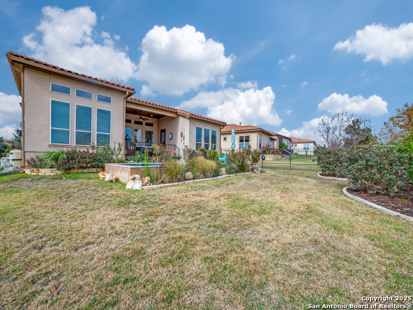








- MLS#: 1831501 ( Single Residential )
- Street Address: 22742 Estacado
- Viewed: 97
- Price: $765,000
- Price sqft: $258
- Waterfront: No
- Year Built: 2019
- Bldg sqft: 2962
- Bedrooms: 3
- Total Baths: 4
- Full Baths: 3
- 1/2 Baths: 1
- Garage / Parking Spaces: 2
- Additional Information
- County: BEXAR
- City: San Antonio
- Zipcode: 78261
- Subdivision: Campanas
- District: Judson
- Elementary School: Call District
- Middle School: Call District
- High School: Call District
- Provided by: Phyllis Browning Company
- Contact: Judy Dalrymple
- (210) 260-6499

- DMCA Notice
-
DescriptionBeautiful single story home, 3bdrm + study, 3.5 bath, spacious living room with high ceilings, fireplace and custom built ins, views of the pool. Separate dining room, island kitchen with generous breakfast bar and gas cooking, ample storage, large laundry room. Private primary suite with spa like bath featuring separate vanities, tub and walk in shower, spacious closet. Secondary bedrooms both boast en suite baths and large closets. Private study with access to half bath. Two covered patios, pool and spa. HOA maintains yard and features a beautiful clubhouse, pool, tennis and park.
Features
Air Conditioning
- One Central
Block
- 14
Builder Name
- Sitterle
Construction
- Pre-Owned
Days On Market
- 108
Dom
- 108
Elementary School
- Call District
Energy Efficiency
- Ceiling Fans
Exterior Features
- 4 Sides Masonry
- Stone/Rock
Fireplace
- One
- Living Room
- Gas Logs Included
- Gas
Floor
- Carpeting
- Ceramic Tile
Foundation
- Slab
Garage Parking
- Two Car Garage
Heating
- Central
Heating Fuel
- Natural Gas
High School
- Call District
Home Owners Association Fee
- 600
Home Owners Association Fee 2
- 2050
Home Owners Association Frequency
- Semi-Annually
Home Owners Association Mandatory
- Mandatory
Home Owners Association Name
- CIBOLO CANYONS RESORT COMMUNITY
Home Owners Association Name2
- CAMPANAS HOA
Home Owners Association Payment Frequency 2
- Semi-Annually
Inclusions
- Ceiling Fans
- Washer Connection
- Dryer Connection
- Cook Top
- Built-In Oven
- Microwave Oven
- Gas Cooking
- Disposal
- Dishwasher
- Ice Maker Connection
- Vent Fan
- Smoke Alarm
- Security System (Owned)
- Gas Water Heater
- Garage Door Opener
- Plumb for Water Softener
- Solid Counter Tops
- Double Ovens
Instdir
- Resort Parkway
Interior Features
- One Living Area
- Separate Dining Room
- Island Kitchen
- Breakfast Bar
- Walk-In Pantry
- Study/Library
- Utility Room Inside
- 1st Floor Lvl/No Steps
- High Ceilings
- Open Floor Plan
- All Bedrooms Downstairs
- Laundry Main Level
- Laundry Room
Kitchen Length
- 21
Legal Desc Lot
- 25
Legal Description
- CB 4910C (CAMPANAS PH-5)
- BLOCK 14 LOT 25 2016-NEW PER PLAT
Lot Description
- 1/4 - 1/2 Acre
- Zero Lot Line
Lot Improvements
- Street Paved
- Curbs
- Street Gutters
Middle School
- Call District
Multiple HOA
- Yes
Neighborhood Amenities
- Controlled Access
- Pool
- Tennis
- Clubhouse
- Park/Playground
- Jogging Trails
- Sports Court
Owner Lrealreb
- No
Property Type
- Single Residential
Roof
- Tile
- Concrete
School District
- Judson
Source Sqft
- Appsl Dist
Style
- One Story
Total Tax
- 17755
Views
- 97
Water/Sewer
- Water System
- Sewer System
- City
Window Coverings
- All Remain
Year Built
- 2019
Property Location and Similar Properties